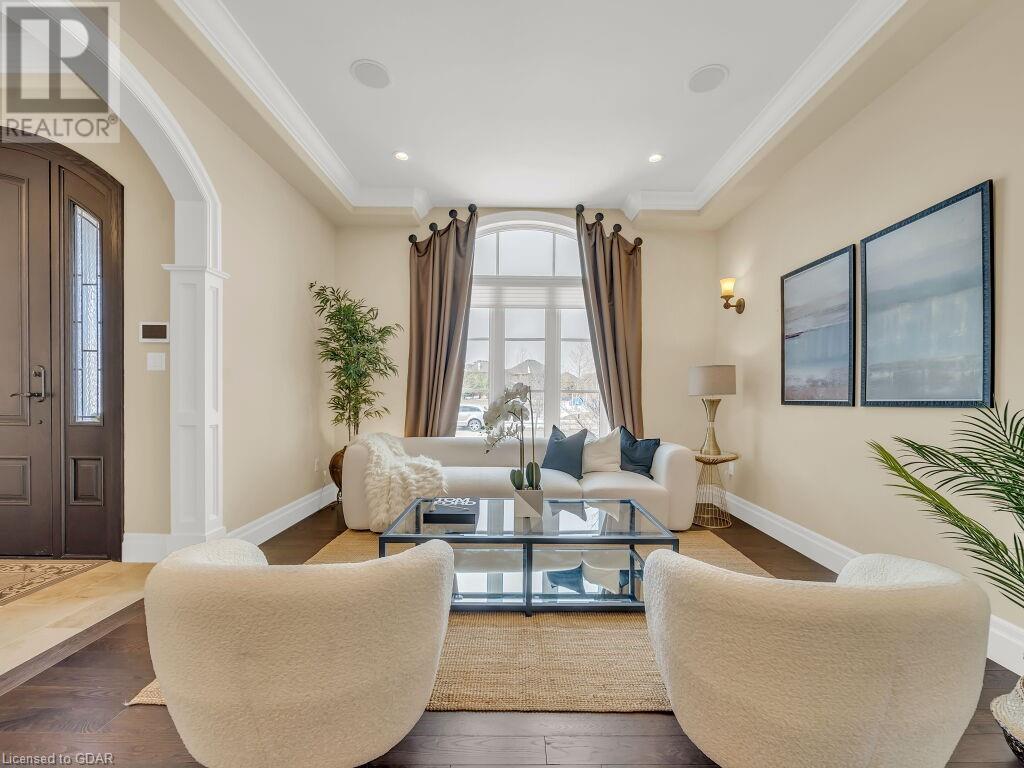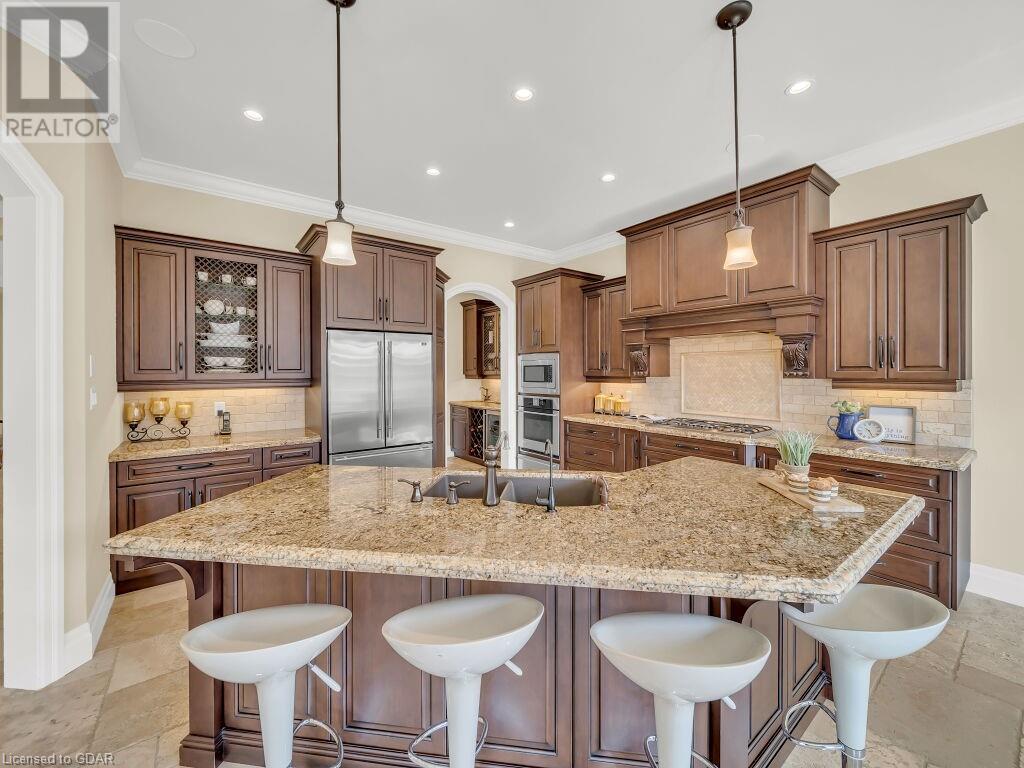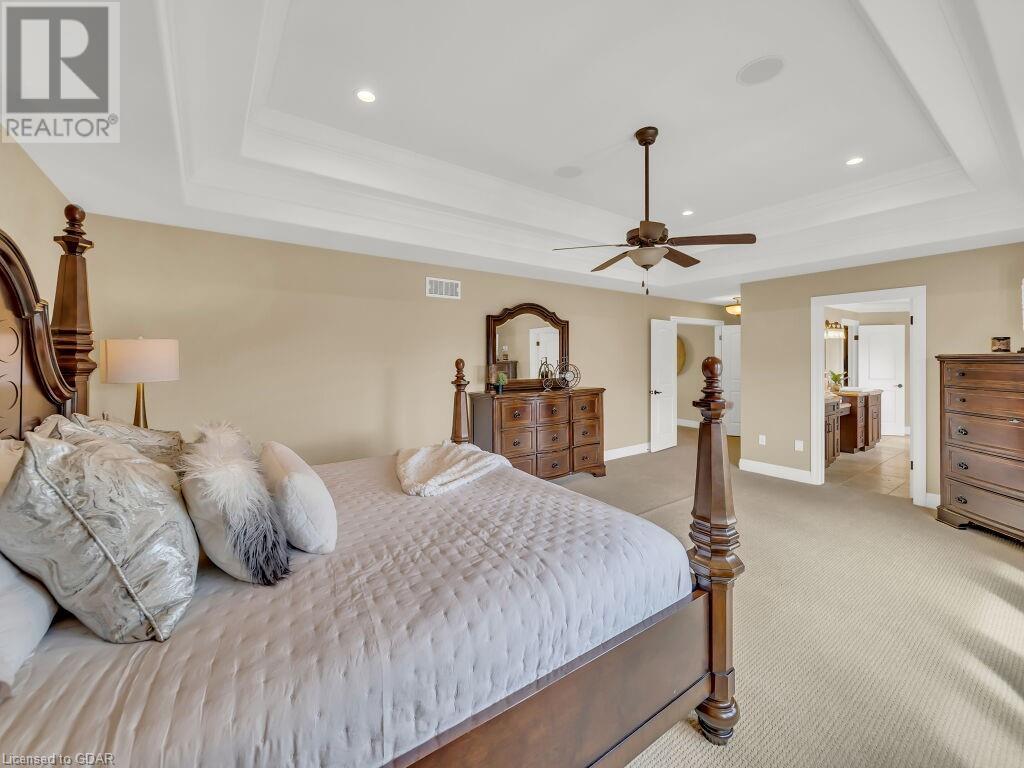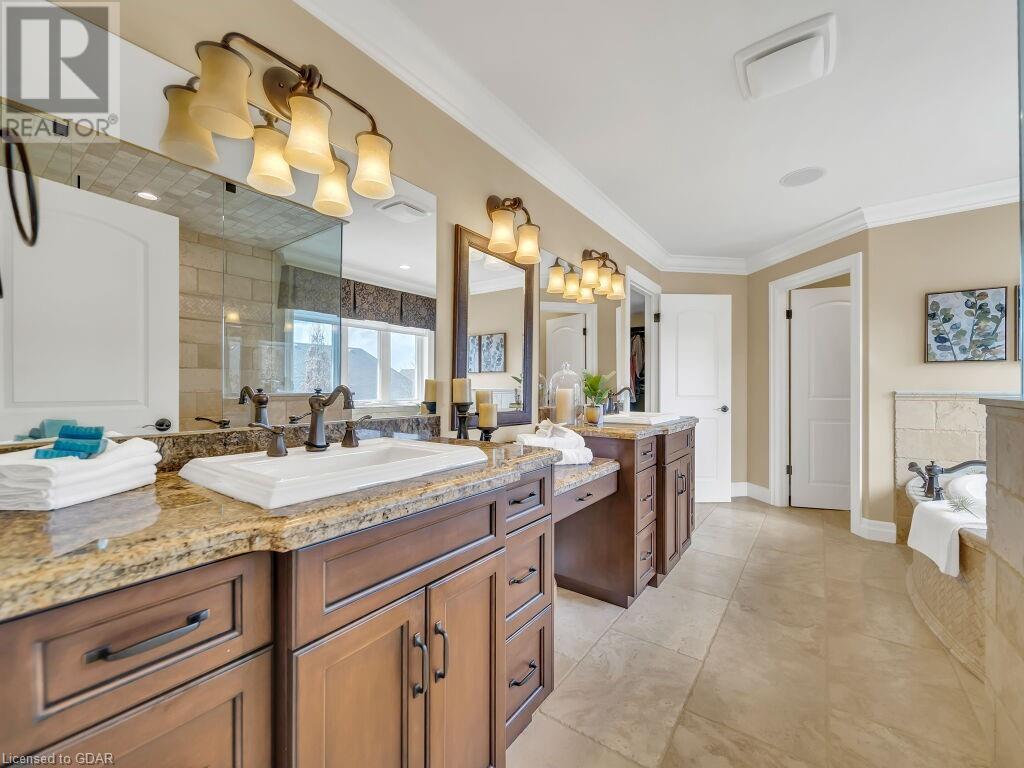331 Deerfoot Trail Waterloo, Ontario N2K 0B4
$1,869,900
Experience Unparalleled Luxury And Impeccable Craftsmanship In This Exquisite Klondike-Built Detached Home, Nestled In The Esteemed Carriage Crossing Community Of Waterloo. This Stunning Residence Boasts 4237 Sq Ft Offering Sophisticated Quality And Design At Every Turn With Its Endless Features Including Soaring Ceilings, Crown Moulding, Stylish Lighting And Pot Lights Throughout. Impressive Welcoming Entrance Leads To The Elegant Living And Dining Areas, Adorned With Hardwood Floors And Premium Finishes Provide An Ideal Setting For Entertaining. The Chervin-Designed Kitchen, A True Culinary Haven, Boasts Custom Cabinetry, State-Of-The-Art Built-In Appliances And Stunning Granite Countertops. Relax In The Inviting Family Room With A Cozy Gas Fireplace And Its Stunning Coffered Ceilings, Or Retreat To The Main Floor Office For A Peaceful Workspace. Upstairs, Each Of The Four Spacious Bedrooms Offers A Walk-In Closet And An En-Suite Bath, Ensuring Comfort And Privacy. The Primary Suite Is A Private Retreat Of Its Own, Featuring A Luxurious 5-Piece Spa-Like Bath And A Generous Sized Walk-In Closet. A Convenient Laundry Room Is Also Located On The Upper Level. The Fully Finished Basement Is An Entertainer's Dream, Complete With A Built-In Home Theater, Bar, Additional Bedroom And 3-Piece Bath, Offering Versatility And Functionality. This Home Combines Elegance, Comfort And Modern Amenities With No Stone Left Unturned! (id:37788)
Property Details
| MLS® Number | 40618062 |
| Property Type | Single Family |
| Amenities Near By | Golf Nearby, Park, Place Of Worship, Playground, Public Transit, Schools |
| Community Features | Quiet Area, School Bus |
| Features | Conservation/green Belt, Automatic Garage Door Opener |
| Parking Space Total | 4 |
Building
| Bathroom Total | 5 |
| Bedrooms Above Ground | 4 |
| Bedrooms Below Ground | 2 |
| Bedrooms Total | 6 |
| Appliances | Central Vacuum, Dishwasher, Dryer, Refrigerator, Stove, Water Softener, Washer, Range - Gas, Microwave Built-in, Gas Stove(s), Hood Fan, Window Coverings, Wine Fridge, Garage Door Opener |
| Architectural Style | 2 Level |
| Basement Development | Finished |
| Basement Type | Full (finished) |
| Construction Style Attachment | Detached |
| Cooling Type | Central Air Conditioning |
| Exterior Finish | Brick, Stone |
| Half Bath Total | 1 |
| Heating Type | Forced Air |
| Stories Total | 2 |
| Size Interior | 6327 Sqft |
| Type | House |
| Utility Water | Municipal Water |
Parking
| Attached Garage |
Land
| Acreage | No |
| Land Amenities | Golf Nearby, Park, Place Of Worship, Playground, Public Transit, Schools |
| Sewer | Municipal Sewage System |
| Size Frontage | 59 Ft |
| Size Total Text | Under 1/2 Acre |
| Zoning Description | Sr1 |
Rooms
| Level | Type | Length | Width | Dimensions |
|---|---|---|---|---|
| Second Level | Laundry Room | 11'9'' x 11'11'' | ||
| Second Level | 4pc Bathroom | Measurements not available | ||
| Second Level | Bedroom | 15'6'' x 21'0'' | ||
| Second Level | Bedroom | 15'5'' x 15'8'' | ||
| Second Level | 3pc Bathroom | Measurements not available | ||
| Second Level | Bedroom | 20'4'' x 19'7'' | ||
| Second Level | 5pc Bathroom | Measurements not available | ||
| Second Level | Primary Bedroom | 29'4'' x 14'5'' | ||
| Basement | Bedroom | 10'2'' x 11'0'' | ||
| Basement | Media | 19'9'' x 14'4'' | ||
| Basement | Recreation Room | 24'11'' x 38'11'' | ||
| Basement | 3pc Bathroom | Measurements not available | ||
| Basement | Bedroom | 12'2'' x 15'2'' | ||
| Main Level | 2pc Bathroom | Measurements not available | ||
| Main Level | Mud Room | 11'7'' x 8'10'' | ||
| Main Level | Living Room | 13'0'' x 11'8'' | ||
| Main Level | Office | 11'5'' x 15'0'' | ||
| Main Level | Dining Room | 13'6'' x 11'8'' | ||
| Main Level | Breakfast | 14'6'' x 10'9'' | ||
| Main Level | Family Room | 19'0'' x 14'11'' | ||
| Main Level | Kitchen | 18'8'' x 12'9'' |
https://www.realtor.ca/real-estate/27171263/331-deerfoot-trail-waterloo

238 Speedvale Avenue West
Guelph, Ontario N1H 1C4
(519) 836-6365
(519) 836-7975
www.remaxcentre.ca/
Interested?
Contact us for more information



















































