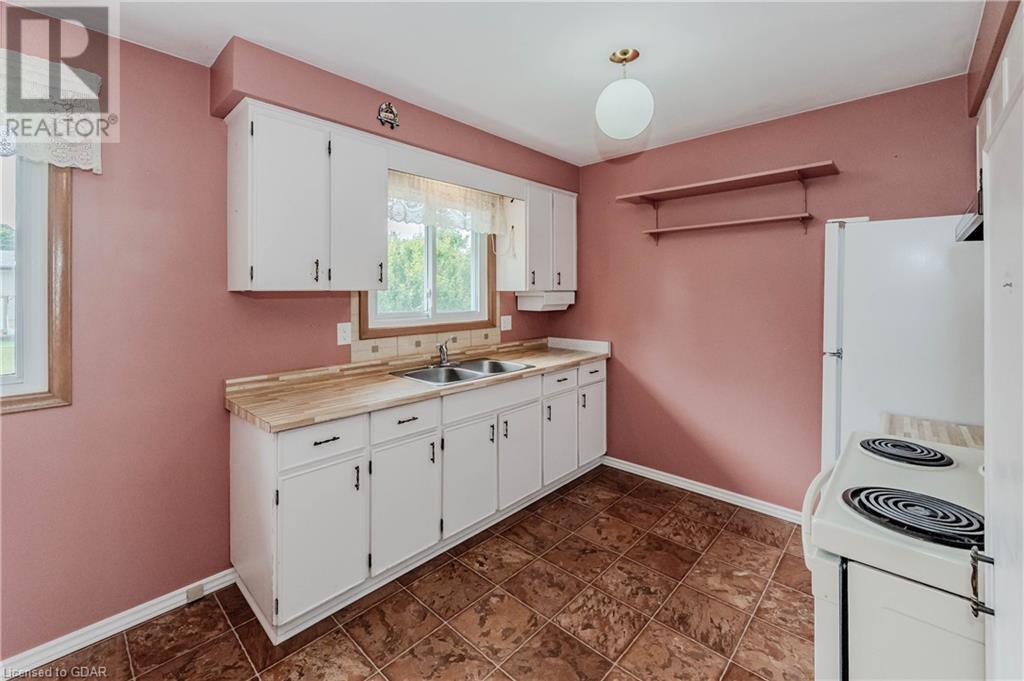33 Golfview Road Guelph, Ontario N1E 1A5
$750,000
Discover your next home at 33 Golfview Rd, Guelph—a spacious and cherished 3-bedroom, 2-bathroom house located in a serene, family-friendly community. Discover beautiful hardwood floors hidden under the carpet in the bedrooms and a large backyard, perfect for personal touches and outdoor enjoyment. Its prime location is just a short walk from community parks, walking paths, biking trails, and the bustling activities of Riverside Park, making it ideal for families and outdoor lovers. Additionally, the home boasts significant potential for adding an in-law suite or a second unit in the basement, perfect for those looking to generate additional income. Residents will appreciate the quiet, established street, proximity to several schools, easy access to shopping, and excellent commuting options. Whether you're a growing family or an investor seeking a property with expansion potential, 33 Golfview Rd offers a unique opportunity to create a dream home while enjoying the community's vibrant lifestyle. Book your showing today! (id:37788)
Open House
This property has open houses!
1:00 pm
Ends at:3:00 pm
1:00 pm
Ends at:3:00 pm
Property Details
| MLS® Number | 40619455 |
| Property Type | Single Family |
| Amenities Near By | Park, Place Of Worship, Playground, Public Transit, Schools, Shopping |
| Communication Type | High Speed Internet |
| Community Features | Quiet Area, Community Centre, School Bus |
| Features | Conservation/green Belt, Paved Driveway |
| Parking Space Total | 3 |
| Structure | Shed |
Building
| Bathroom Total | 2 |
| Bedrooms Above Ground | 3 |
| Bedrooms Total | 3 |
| Appliances | Dryer, Refrigerator, Stove, Washer, Hood Fan, Window Coverings |
| Basement Development | Partially Finished |
| Basement Type | Partial (partially Finished) |
| Constructed Date | 1969 |
| Construction Style Attachment | Detached |
| Cooling Type | None |
| Exterior Finish | Aluminum Siding, Brick |
| Fireplace Fuel | Wood |
| Fireplace Present | Yes |
| Fireplace Total | 1 |
| Fireplace Type | Other - See Remarks |
| Half Bath Total | 1 |
| Heating Fuel | Electric |
| Heating Type | Baseboard Heaters |
| Size Interior | 16796 Sqft |
| Type | House |
| Utility Water | Municipal Water |
Land
| Acreage | No |
| Land Amenities | Park, Place Of Worship, Playground, Public Transit, Schools, Shopping |
| Sewer | Municipal Sewage System |
| Size Depth | 105 Ft |
| Size Frontage | 53 Ft |
| Size Total Text | Under 1/2 Acre |
| Zoning Description | R1b |
Rooms
| Level | Type | Length | Width | Dimensions |
|---|---|---|---|---|
| Second Level | Bedroom | 9'1'' x 9'9'' | ||
| Second Level | Bedroom | 8'11'' x 13'4'' | ||
| Second Level | Primary Bedroom | 9'10'' x 13'2'' | ||
| Basement | Storage | 10'8'' x 4'8'' | ||
| Basement | Workshop | 15'1'' x 10'10'' | ||
| Basement | Laundry Room | 15'1'' x 13' | ||
| Basement | 2pc Bathroom | 6'9'' x 5'1'' | ||
| Basement | Bonus Room | 12'2'' x 7'3'' | ||
| Basement | Family Room | 18'5'' x 11'1'' | ||
| Main Level | 4pc Bathroom | 6'6'' x 9'10'' | ||
| Main Level | Eat In Kitchen | 9'6'' x 15'9'' | ||
| Main Level | Living Room | 14'10'' x 15'9'' |
Utilities
| Cable | Available |
| Electricity | Available |
| Natural Gas | Available |
| Telephone | Available |
https://www.realtor.ca/real-estate/27175743/33-golfview-road-guelph
3-304 Stone Road West Unit 705b
Guelph, Ontario N1G 4W4
(866) 530-7737
3-304 Stone Road West Unit 705
Guelph, Ontario N1G 4W4
(866) 530-7737
(647) 849-3180
exprealty.ca/
Interested?
Contact us for more information



























