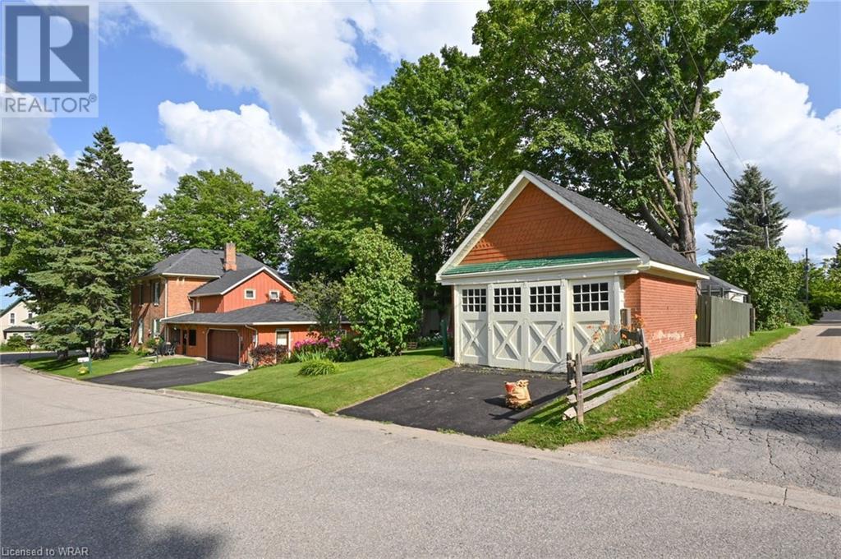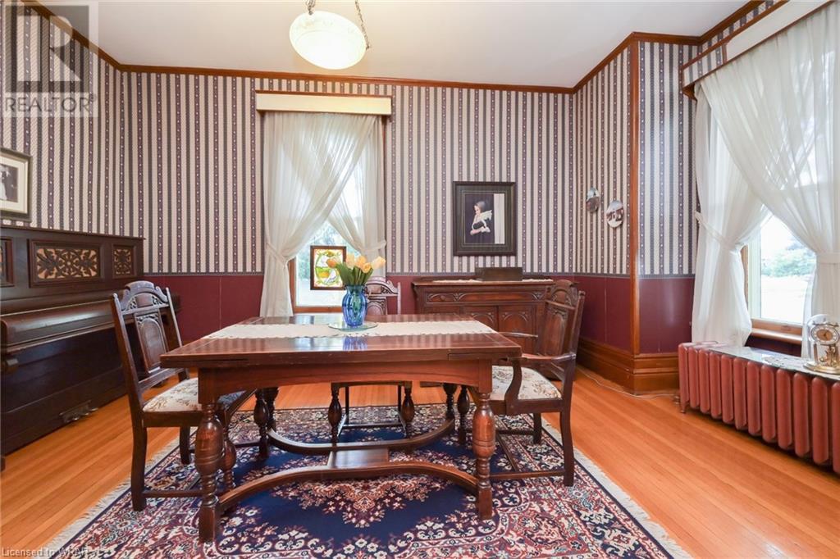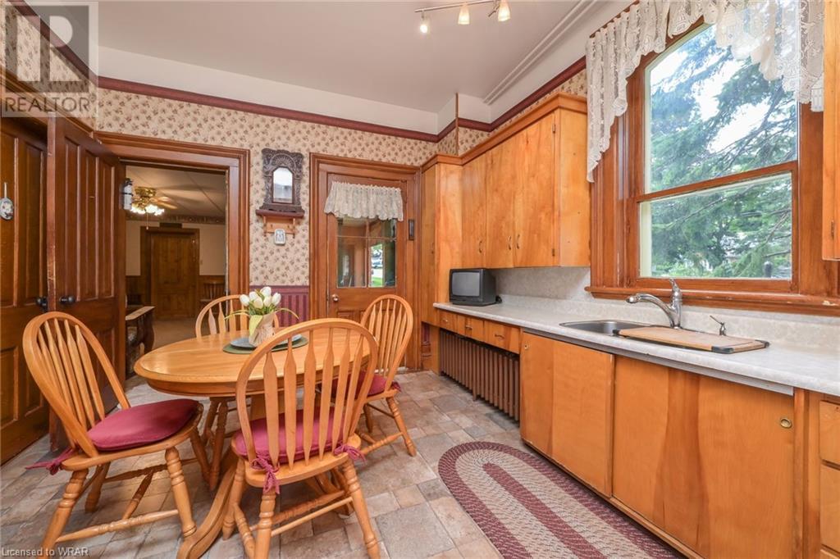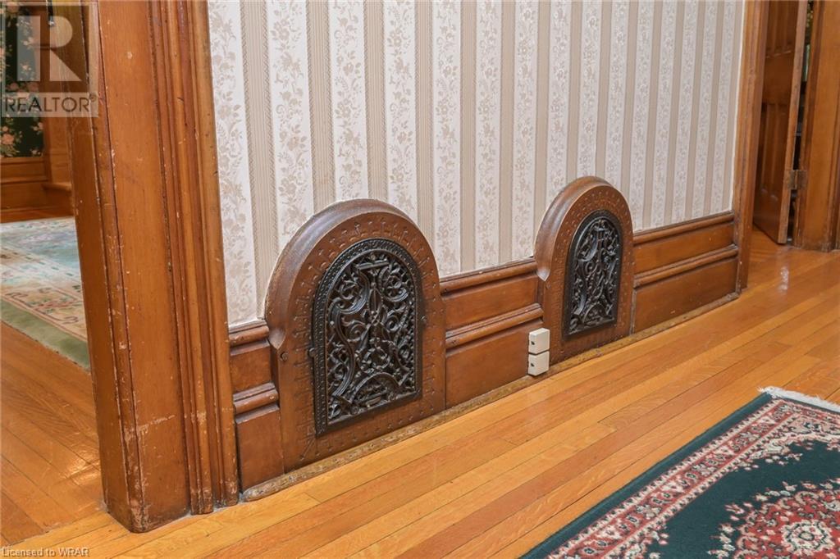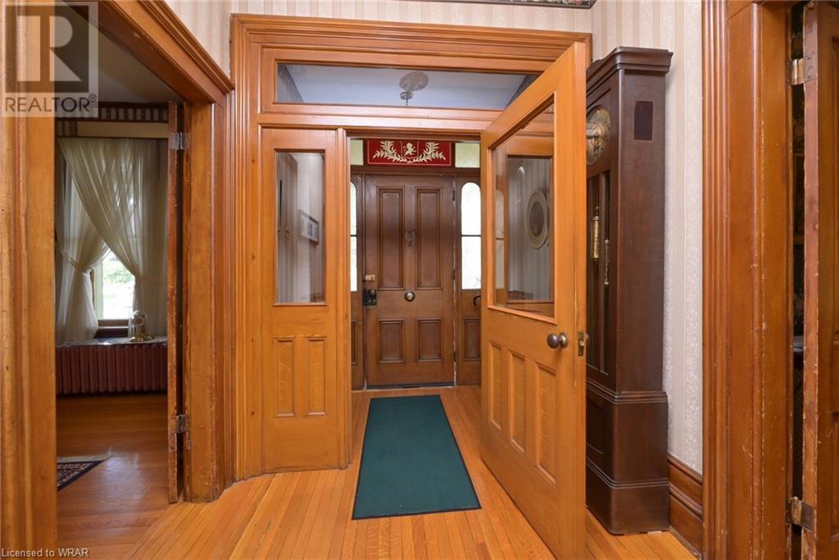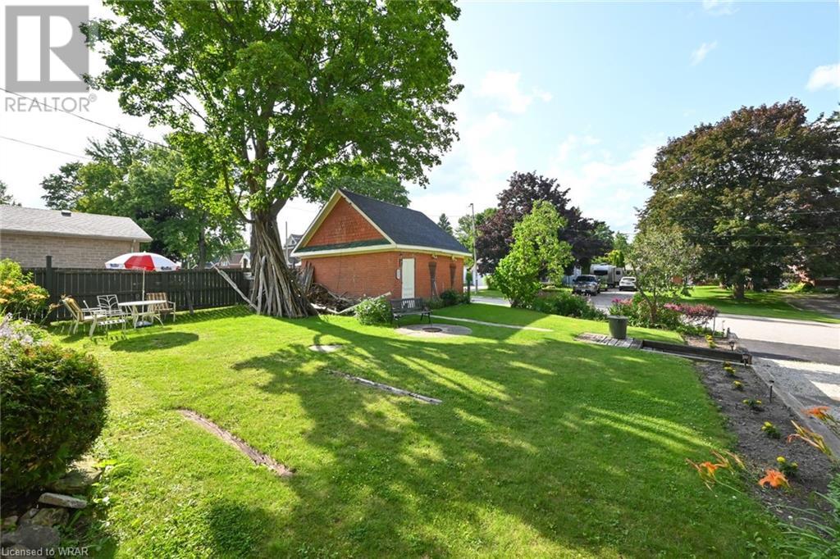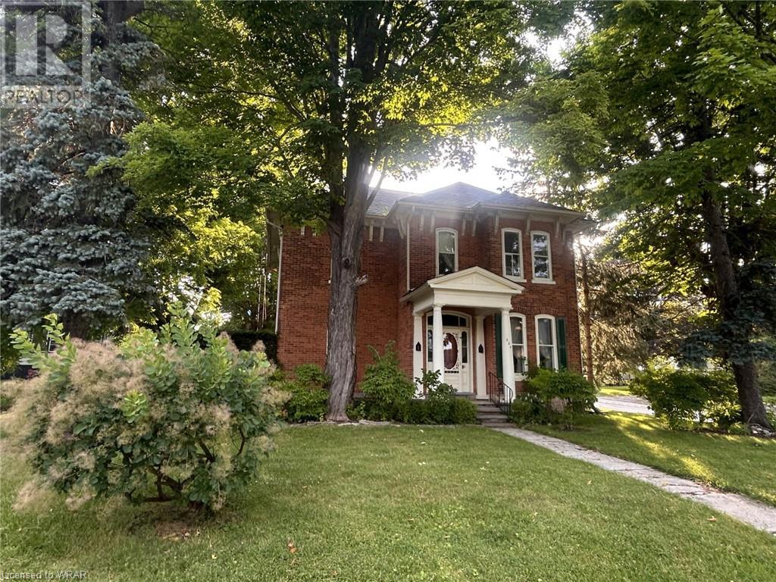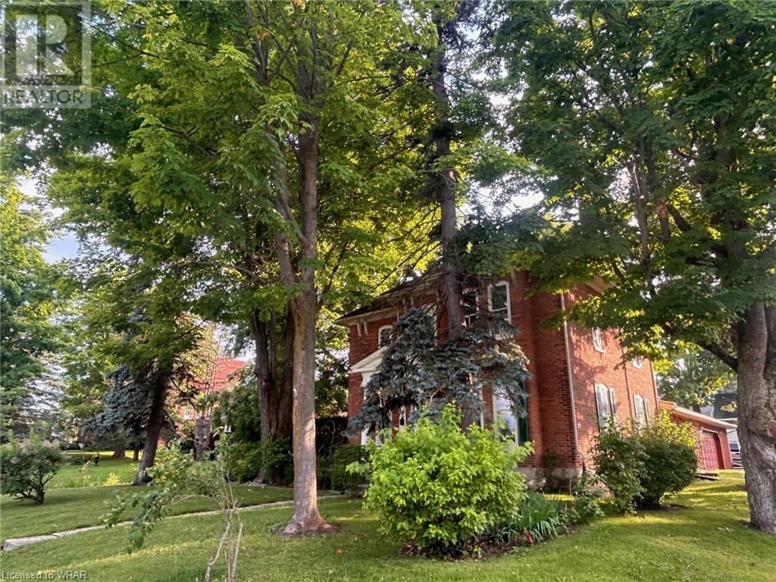324 Owen Sound Street Shelburne, Ontario L0N 1S1
$749,900
OPEN HOUSE Thurs July 18th 9:30am-11:30am Imagine owning one of the most beautiful and historic homes in Ontario's fastest growing communities of Shelburne. This home offers so much character plus an incredible location for a home, rental, bed & breakfast or professional office with lots of parking, walking distance to down town, schools and shops! Explore the possibility of a LOT SEVERANCE or Secondary Dwelling (ADU) with this double lot on municipal services with lots of room for your RV or convert the coach house / workshop to a guest house. This incredible home boasts 5 large bedrooms, high ceilings, original hardwood floors and trim and incredible detail in the original finishings. House could possibly be severed into 2 separate units with the two staircases and two separate entrances. Fantastic HEATED 4 car garage with its own forced air gas furnace! A home with this size and lot is very rare to find - come check out the possibilities! This immaculately maintained home has been in the family for decades and is ready for the next step in its journey for the next lucky owner, business or investor. Check out the virtual tour and floor plan attached to the listing. (id:37788)
Open House
This property has open houses!
9:30 am
Ends at:11:30 am
Property Details
| MLS® Number | 40620212 |
| Property Type | Single Family |
| Amenities Near By | Park, Schools |
| Communication Type | High Speed Internet |
| Community Features | Community Centre, School Bus |
| Features | Conservation/green Belt, Paved Driveway, Crushed Stone Driveway |
| Parking Space Total | 12 |
| Structure | Workshop, Shed, Porch, Barn |
Building
| Bathroom Total | 2 |
| Bedrooms Above Ground | 5 |
| Bedrooms Total | 5 |
| Appliances | Dryer, Refrigerator, Stove, Washer |
| Architectural Style | 2 Level |
| Basement Development | Unfinished |
| Basement Type | Partial (unfinished) |
| Construction Material | Wood Frame |
| Construction Style Attachment | Detached |
| Cooling Type | None |
| Exterior Finish | Brick, Wood |
| Foundation Type | Stone |
| Half Bath Total | 1 |
| Heating Fuel | Natural Gas |
| Heating Type | Radiant Heat, Hot Water Radiator Heat |
| Stories Total | 2 |
| Size Interior | 2887.45 Sqft |
| Type | House |
| Utility Water | Municipal Water |
Parking
| Attached Garage | |
| Detached Garage |
Land
| Acreage | No |
| Fence Type | Partially Fenced |
| Land Amenities | Park, Schools |
| Sewer | Municipal Sewage System |
| Size Depth | 196 Ft |
| Size Frontage | 67 Ft |
| Size Total Text | Under 1/2 Acre |
| Zoning Description | R1 |
Rooms
| Level | Type | Length | Width | Dimensions |
|---|---|---|---|---|
| Second Level | Bedroom | 15'3'' x 10'9'' | ||
| Second Level | Laundry Room | 9'10'' x 5'11'' | ||
| Second Level | 4pc Bathroom | Measurements not available | ||
| Second Level | Bedroom | 11'11'' x 8'3'' | ||
| Second Level | Bedroom | 13'0'' x 15'6'' | ||
| Second Level | Bedroom | 7'1'' x 6'6'' | ||
| Second Level | Primary Bedroom | 11'2'' x 17'3'' | ||
| Main Level | Family Room | 13'0'' x 24'2'' | ||
| Main Level | 2pc Bathroom | Measurements not available | ||
| Main Level | Family Room | 17'3'' x 17'3'' | ||
| Main Level | Kitchen | 11'1'' x 13'6'' | ||
| Main Level | Dining Room | 11'2'' x 16'9'' |
Utilities
| Electricity | Available |
| Telephone | Available |
https://www.realtor.ca/real-estate/27167977/324-owen-sound-street-shelburne

131 Metcalfe Street
Elora, Ontario N0B 1S0
(226) 780-0202
www.kwhomegrouprealty.ca/

135 St David Street South Unit 6
Fergus, Ontario N1M 2L4
(519) 843-7653
kwhomegrouprealty.ca/

135 St David Street South Unit 6
Fergus, Ontario N1M 2L4
(519) 843-7653
kwhomegrouprealty.ca/
Interested?
Contact us for more information


