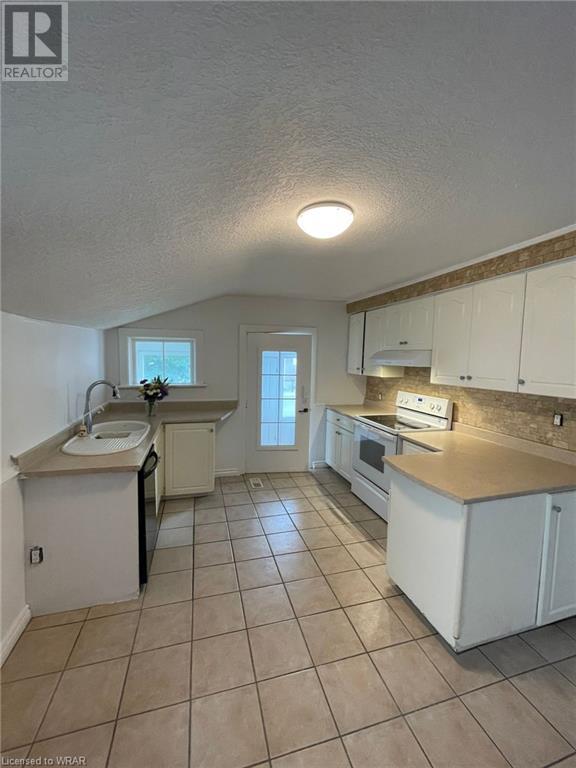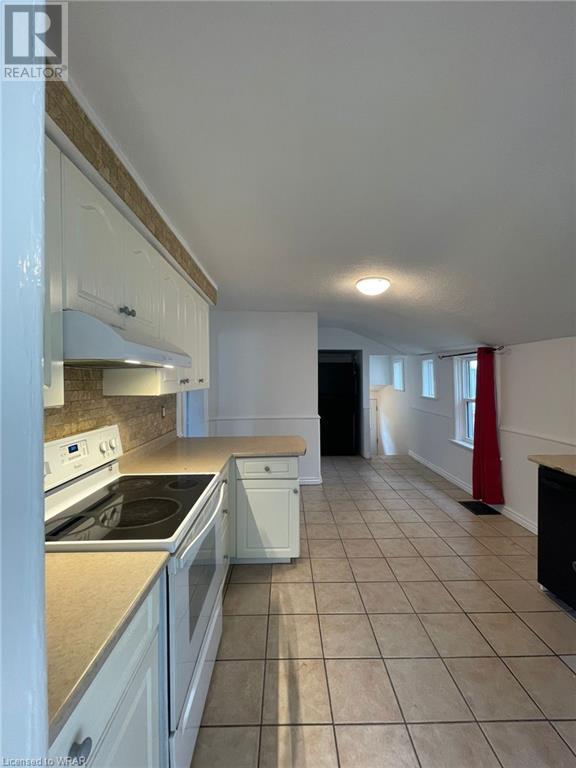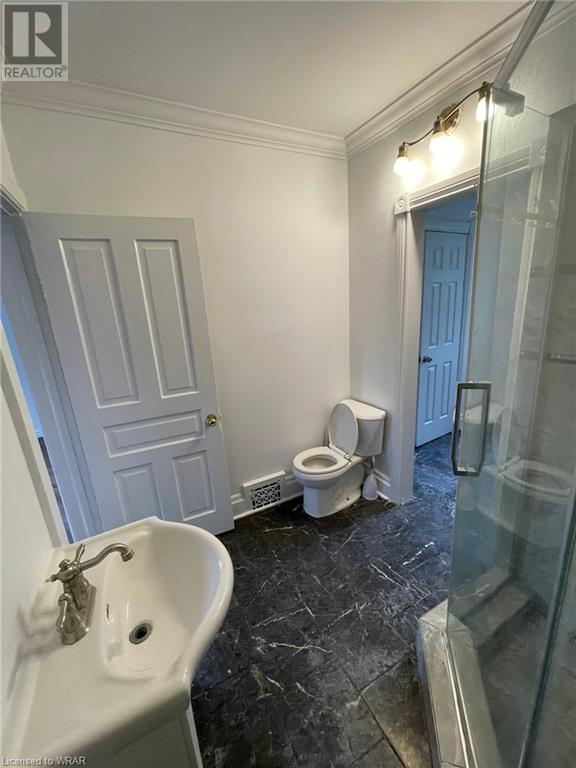319 Spadina Road E Kitchener, Ontario N2M 3X9
$3,000 Monthly
This charming three-bedroom, two-bathroom home is ideally situated near downtown Kitchener, offering convenient access to shopping malls, schools, and the renowned Iron Horse Trans Canada Trail. The main floor boasts a spacious kitchen and living room, perfect for entertaining. The three generously sized bedrooms include one on the main floor with a private exterior entrance and access to a bathroom featuring a jacuzzi tub. Recent renovations enhance the home's appeal, including new windows, refinished flooring, and a modern glass stand-up shower. Additionally, the main floor offers three separate entrances to the bedroom, basement stairs, and kitchen, providing versatile access options. (id:37788)
Property Details
| MLS® Number | 40617448 |
| Property Type | Single Family |
| Amenities Near By | Golf Nearby, Hospital, Park, Place Of Worship, Playground, Public Transit, Schools, Shopping |
| Community Features | Community Centre, School Bus |
| Equipment Type | Water Heater |
| Parking Space Total | 3 |
| Rental Equipment Type | Water Heater |
| Structure | Shed |
Building
| Bathroom Total | 2 |
| Bedrooms Above Ground | 3 |
| Bedrooms Total | 3 |
| Appliances | Dishwasher, Dryer, Refrigerator, Stove, Water Softener, Washer, Hood Fan |
| Architectural Style | 2 Level |
| Basement Development | Partially Finished |
| Basement Type | Full (partially Finished) |
| Constructed Date | 1890 |
| Construction Style Attachment | Detached |
| Cooling Type | Central Air Conditioning |
| Exterior Finish | Vinyl Siding |
| Foundation Type | Stone |
| Heating Fuel | Natural Gas |
| Heating Type | Forced Air |
| Stories Total | 2 |
| Size Interior | 1299.56 Sqft |
| Type | House |
| Utility Water | Municipal Water |
Land
| Acreage | No |
| Fence Type | Fence |
| Land Amenities | Golf Nearby, Hospital, Park, Place Of Worship, Playground, Public Transit, Schools, Shopping |
| Sewer | Municipal Sewage System |
| Size Depth | 102 Ft |
| Size Frontage | 54 Ft |
| Size Total Text | Under 1/2 Acre |
| Zoning Description | R-7 |
Rooms
| Level | Type | Length | Width | Dimensions |
|---|---|---|---|---|
| Second Level | Bedroom | 11'6'' x 13'3'' | ||
| Second Level | Primary Bedroom | 13'3'' x 13'6'' | ||
| Second Level | 3pc Bathroom | 6'0'' x 13'2'' | ||
| Main Level | Living Room | 12'1'' x 13'2'' | ||
| Main Level | Kitchen | 10'11'' x 8'7'' | ||
| Main Level | Dining Room | 10'11'' x 9'7'' | ||
| Main Level | Bedroom | 11'3'' x 13'2'' | ||
| Main Level | 4pc Bathroom | 8'2'' x 13'2'' |
https://www.realtor.ca/real-estate/27150900/319-spadina-road-e-kitchener

83 Erb St.w.
Waterloo, Ontario N2L 6C2
(519) 885-0200
(519) 885-4914
www.remaxtwincity.com
Interested?
Contact us for more information












































