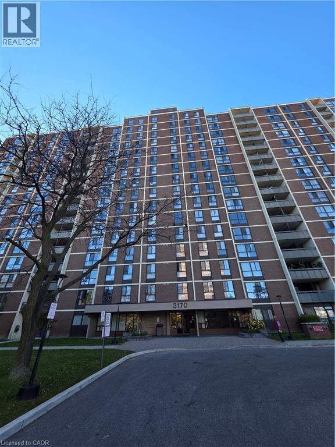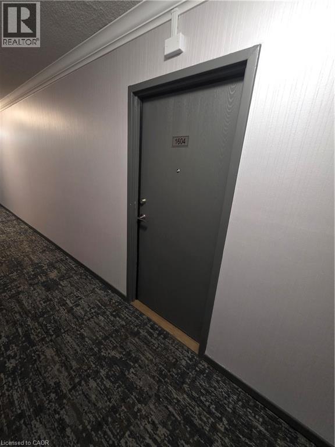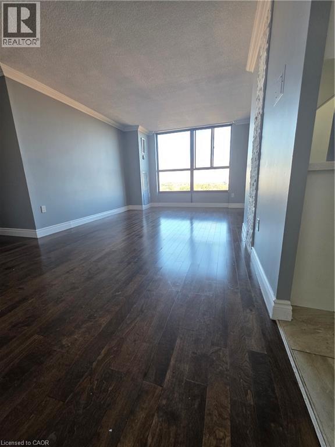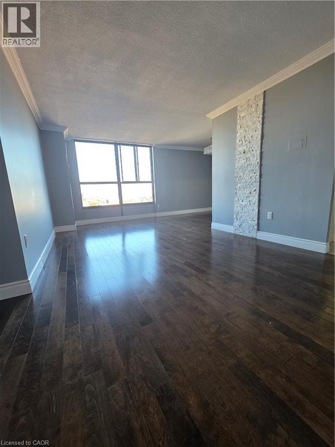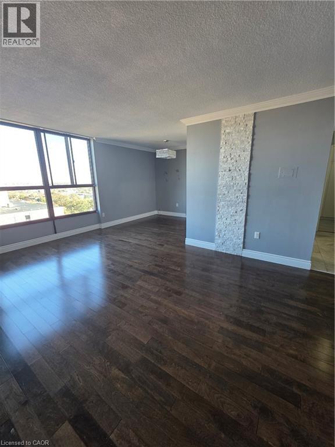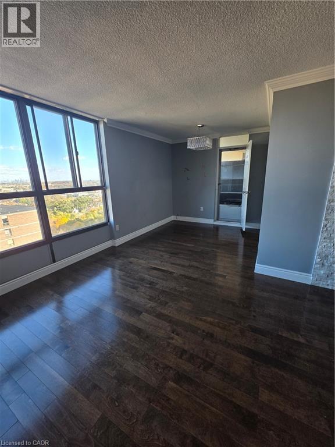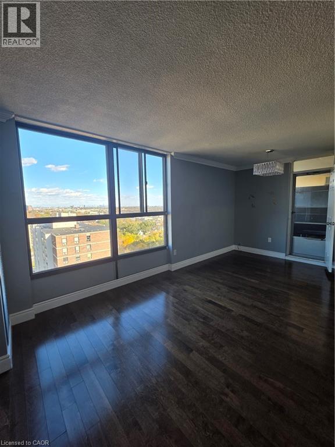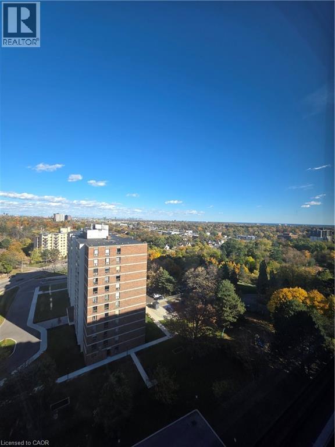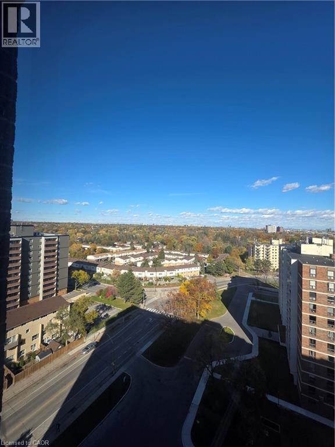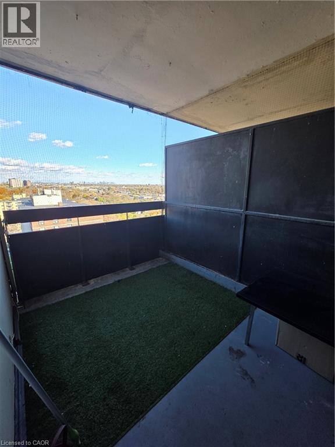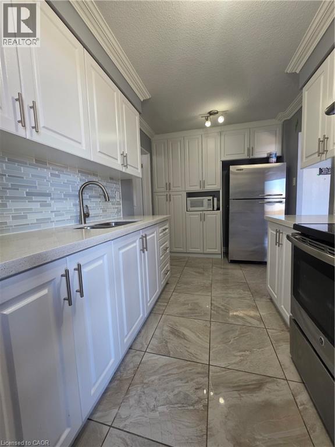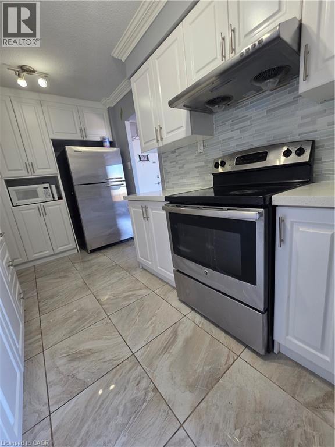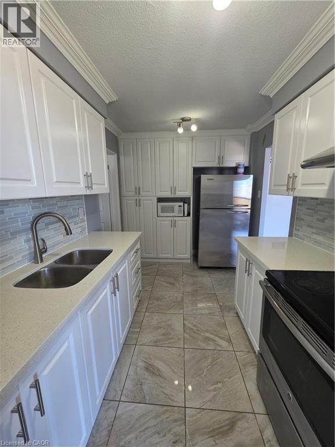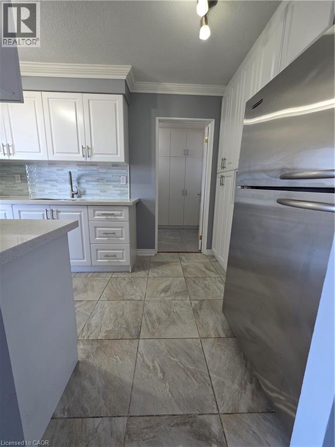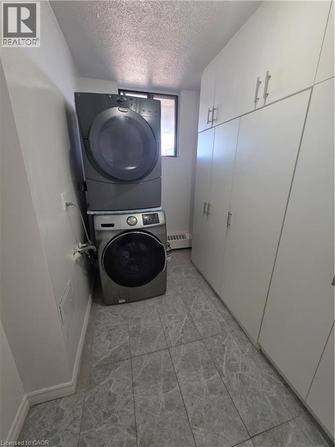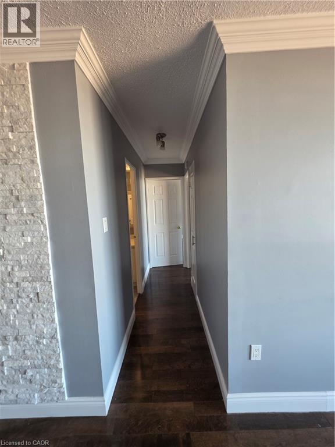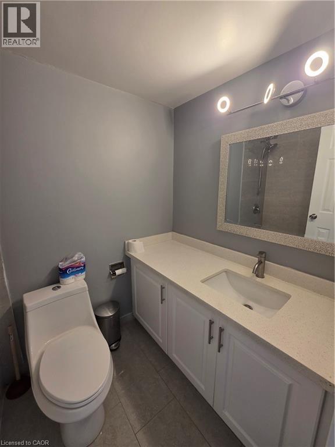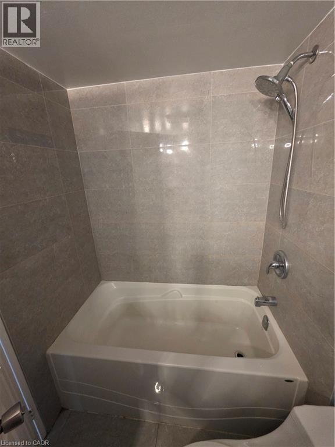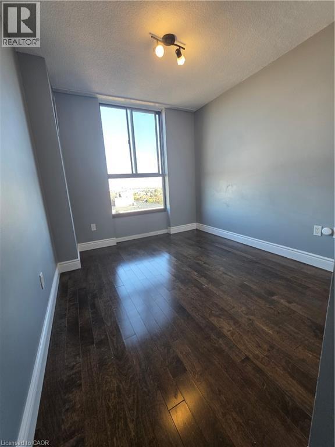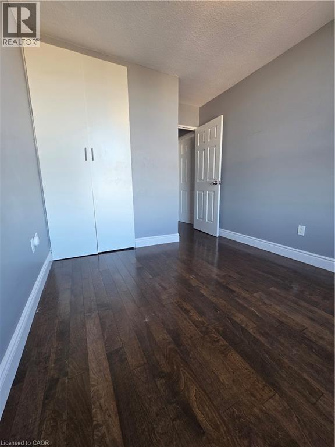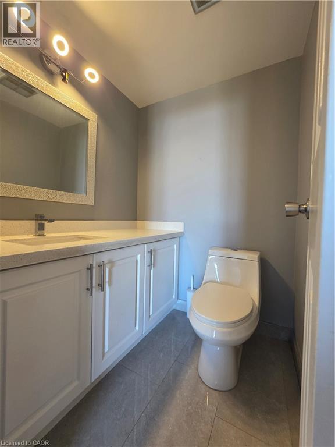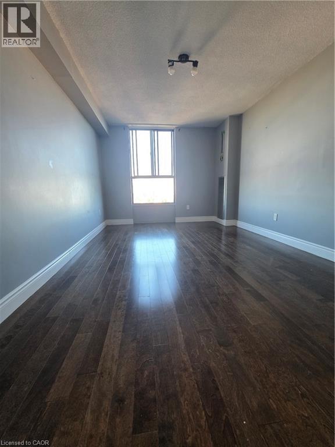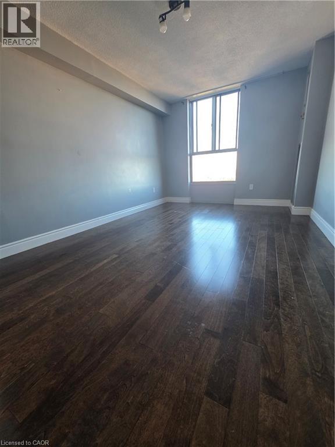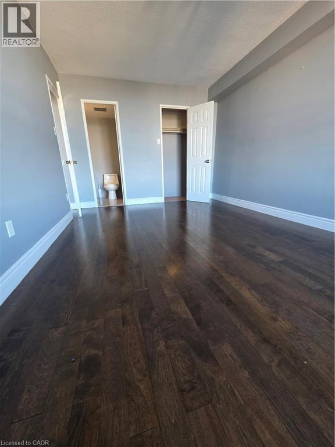3170 Kirwin Avenue Unit# 1604 Mississauga, Ontario L5A 3R1
$2,650 Monthly
Insurance, Heat, Electricity, Water, Parking
Bright & Spacious 2bedroom + 2bath (1 powder room) Unit. Boosts Coveted Layout With Amazing Treetop Views! Modern Kitchen With Stainless Steel Appliances, Updated Baths, Carpet Free Living Space Bonus Pantry Room Full Of Cupboard Space & Ensuite Laundry - Located In Desirable Cooksville Area In High Demand Kingsford Building! Conveniently Located Mins. to 403/QEW - The Cooksville GO- Quick Bus Ride To Square One Mall, Celebration Square,Sheridan College, Living Arts Centre! Mins. To Upcoming Hurontario LRT, Trillium Hospital! Bonus:All utilities included in rent (water/heating/electricity/internet/parking)key deposit $350 (id:37788)
Property Details
| MLS® Number | 40786112 |
| Property Type | Single Family |
| Amenities Near By | Hospital, Playground, Public Transit, Shopping |
| Community Features | Quiet Area |
| Features | Southern Exposure, Balcony |
| Parking Space Total | 1 |
Building
| Bathroom Total | 2 |
| Bedrooms Above Ground | 2 |
| Bedrooms Total | 2 |
| Amenities | Party Room |
| Appliances | Dishwasher, Dryer, Microwave, Refrigerator, Washer, Hood Fan |
| Basement Type | None |
| Construction Style Attachment | Attached |
| Cooling Type | Central Air Conditioning |
| Exterior Finish | Other |
| Half Bath Total | 1 |
| Heating Type | Forced Air |
| Stories Total | 1 |
| Size Interior | 1200 Sqft |
| Type | Apartment |
| Utility Water | Municipal Water |
Parking
| Underground | |
| Visitor Parking |
Land
| Access Type | Highway Nearby |
| Acreage | No |
| Land Amenities | Hospital, Playground, Public Transit, Shopping |
| Sewer | Municipal Sewage System |
| Size Total Text | Unknown |
| Zoning Description | Rm7d5 |
Rooms
| Level | Type | Length | Width | Dimensions |
|---|---|---|---|---|
| Main Level | 2pc Bathroom | Measurements not available | ||
| Main Level | 4pc Bathroom | Measurements not available | ||
| Main Level | Bedroom | 7'0'' x 10'0'' | ||
| Main Level | Primary Bedroom | 8'0'' x 10'0'' | ||
| Main Level | Laundry Room | 7'0'' x 10'0'' | ||
| Main Level | Kitchen | 7'0'' x 10'0'' | ||
| Main Level | Dining Room | 8'0'' x 7'0'' | ||
| Main Level | Living Room | 10'0'' x 8'0'' |
https://www.realtor.ca/real-estate/29074355/3170-kirwin-avenue-unit-1604-mississauga
30 Eglinton Ave West Suite 7
Mississauga, Ontario L5R 3E7
(905) 568-2121
(905) 568-2588
www.royallepagesignature.com/
Interested?
Contact us for more information

