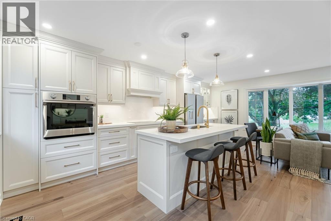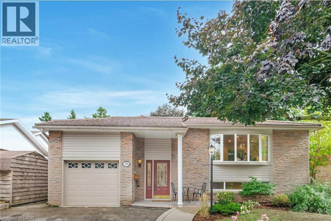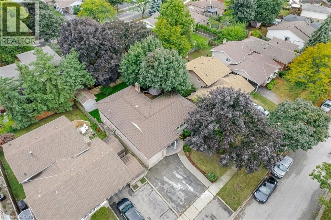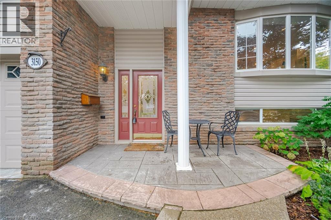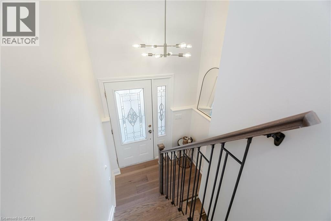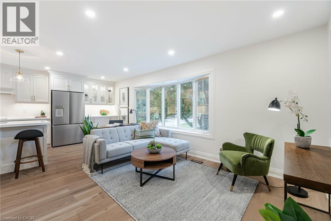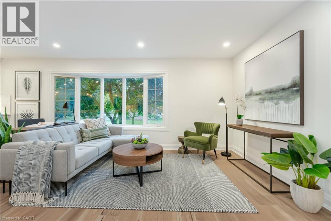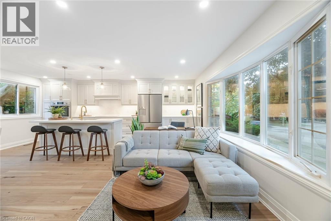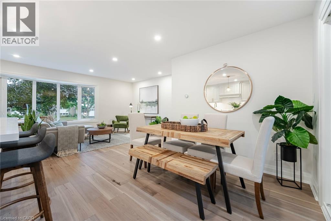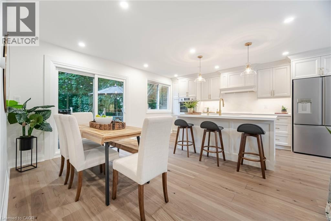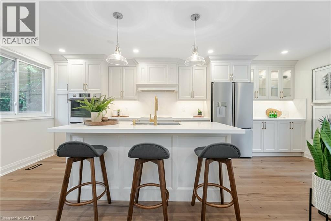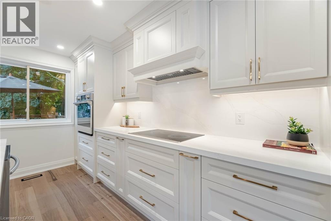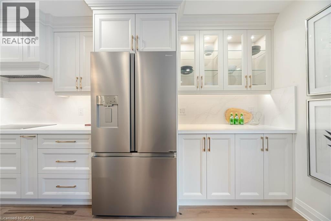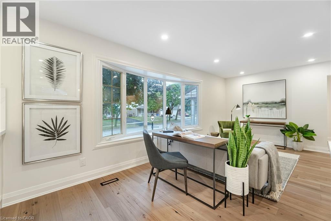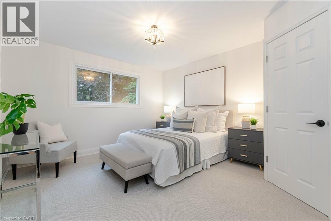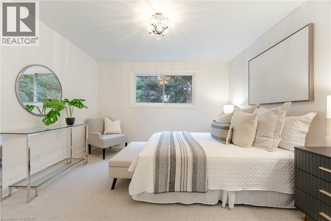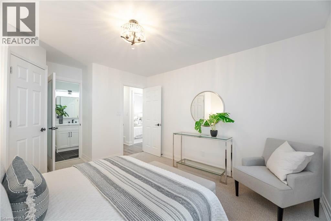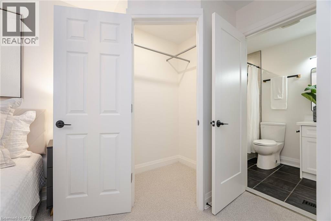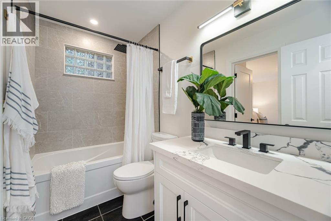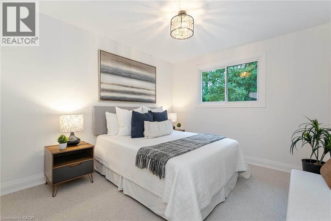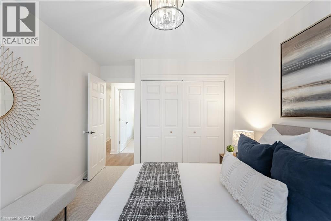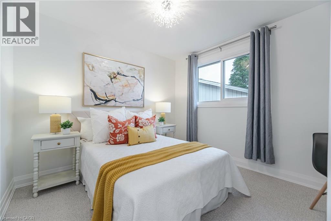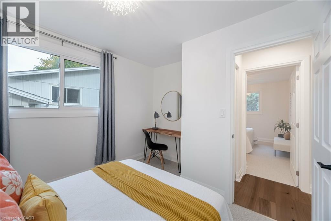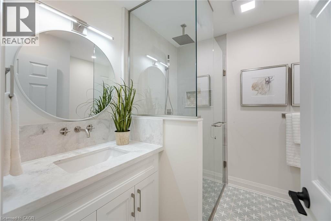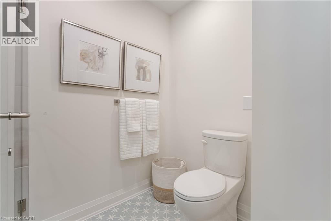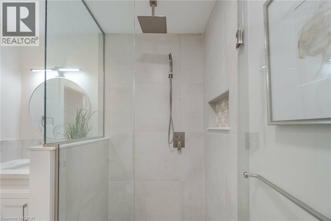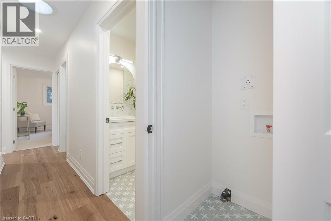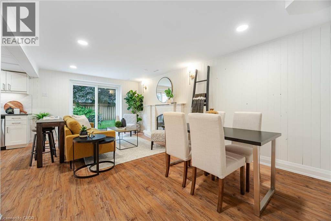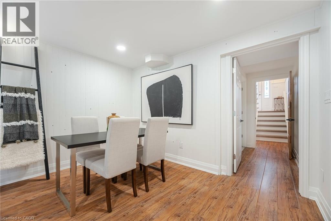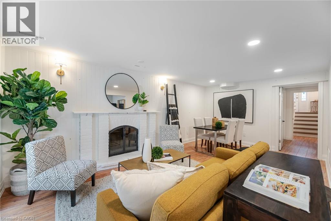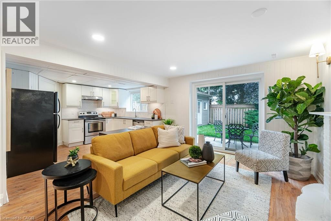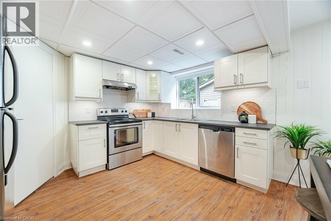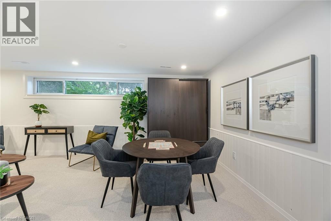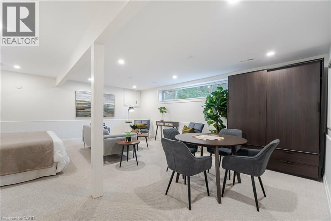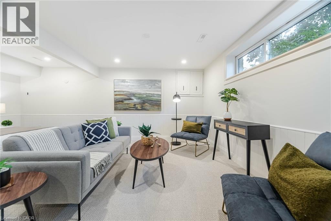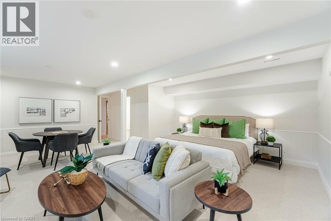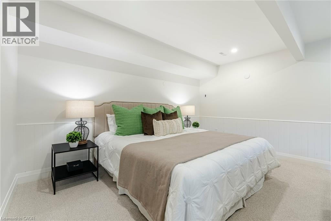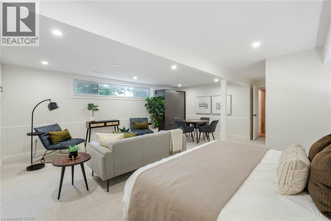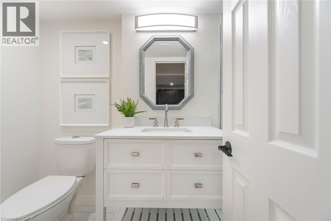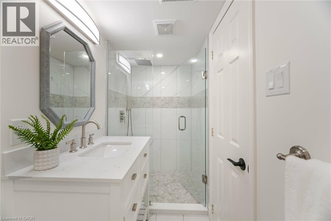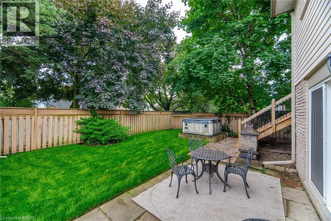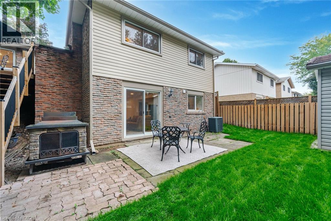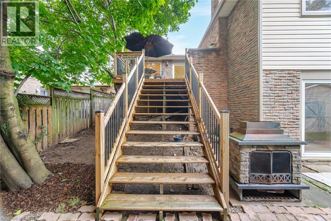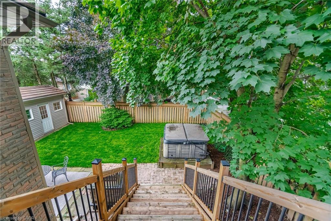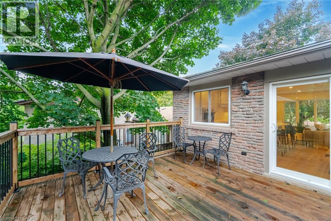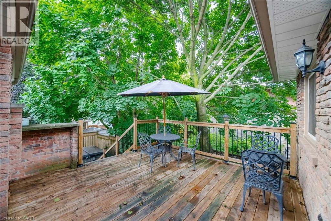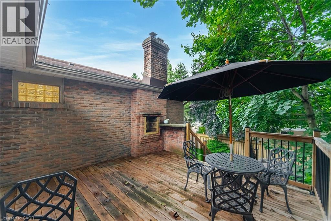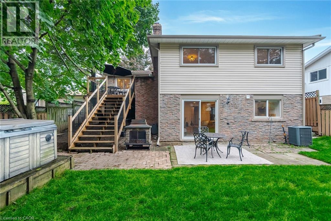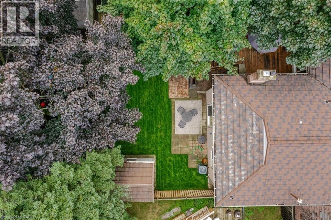3150 Bentworth Drive Burlington, Ontario L7M 1M2
$1,199,000
A must see! A raised bungalow featuring 3+1 beds with very rarely offered 3 FULL baths, including ensuite privileges for the spacious primary bedroom. With nearly 2,500 sq. ft. of finished living space, this home offers a unique blend of comfort, versatility, and opportunity. The bright, open-concept main floor is sun-filled through a large bay window and showcases a custom brand new kitchen with quartz counters & new appliances. The lower level’s walkout design makes it feel anything but a basement, complete with a separate entrance, 3-pc bath, laundry, and a bonus tucked-away second kitchen—ideal for an in-law suite or private living unit, if desired. Enjoy a raised deck with great privacy among mature trees, a metal roof, ample storage in the shed and garage loft, and a move-in-ready lifestyle. Just unpack and enjoy! (id:37788)
Property Details
| MLS® Number | 40780889 |
| Property Type | Single Family |
| Amenities Near By | Schools, Shopping |
| Community Features | Quiet Area |
| Equipment Type | Water Heater |
| Features | Automatic Garage Door Opener |
| Parking Space Total | 4 |
| Rental Equipment Type | Water Heater |
| Structure | Shed |
Building
| Bathroom Total | 3 |
| Bedrooms Above Ground | 3 |
| Bedrooms Below Ground | 1 |
| Bedrooms Total | 4 |
| Appliances | Dryer, Washer |
| Architectural Style | Raised Bungalow |
| Basement Development | Finished |
| Basement Type | Full (finished) |
| Construction Style Attachment | Detached |
| Cooling Type | Central Air Conditioning |
| Exterior Finish | Brick, Vinyl Siding |
| Fireplace Present | Yes |
| Fireplace Total | 1 |
| Foundation Type | Poured Concrete |
| Heating Type | Forced Air |
| Stories Total | 1 |
| Size Interior | 2452 Sqft |
| Type | House |
| Utility Water | Municipal Water |
Parking
| Attached Garage |
Land
| Access Type | Road Access, Highway Nearby |
| Acreage | No |
| Fence Type | Fence |
| Land Amenities | Schools, Shopping |
| Sewer | Municipal Sewage System |
| Size Depth | 100 Ft |
| Size Frontage | 50 Ft |
| Size Total Text | Under 1/2 Acre |
| Zoning Description | R3.2 |
Rooms
| Level | Type | Length | Width | Dimensions |
|---|---|---|---|---|
| Lower Level | Kitchen | 9'9'' x 13'8'' | ||
| Lower Level | 3pc Bathroom | 10'3'' x 4'7'' | ||
| Lower Level | Bedroom | 21'8'' x 20'6'' | ||
| Lower Level | Living Room/dining Room | 21'0'' x 12'3'' | ||
| Main Level | Bedroom | 10'4'' x 13'1'' | ||
| Main Level | Primary Bedroom | 12'3'' x 15'9'' | ||
| Main Level | Full Bathroom | 8'11'' x 5'0'' | ||
| Main Level | Bedroom | 10'4'' x 11'5'' | ||
| Main Level | 3pc Bathroom | 8'0'' x 8'2'' | ||
| Main Level | Dining Room | 8'7'' x 8'6'' | ||
| Main Level | Kitchen | 20'6'' x 9'2'' | ||
| Main Level | Living Room | 21'8'' x 13'5'' |
https://www.realtor.ca/real-estate/29013917/3150-bentworth-drive-burlington
4121 Fairview Street Unit 4b
Burlington, Ontario L7L 2A4
(905) 632-2199
(905) 632-6888
https://www.remaxescarpment.com/
Interested?
Contact us for more information

