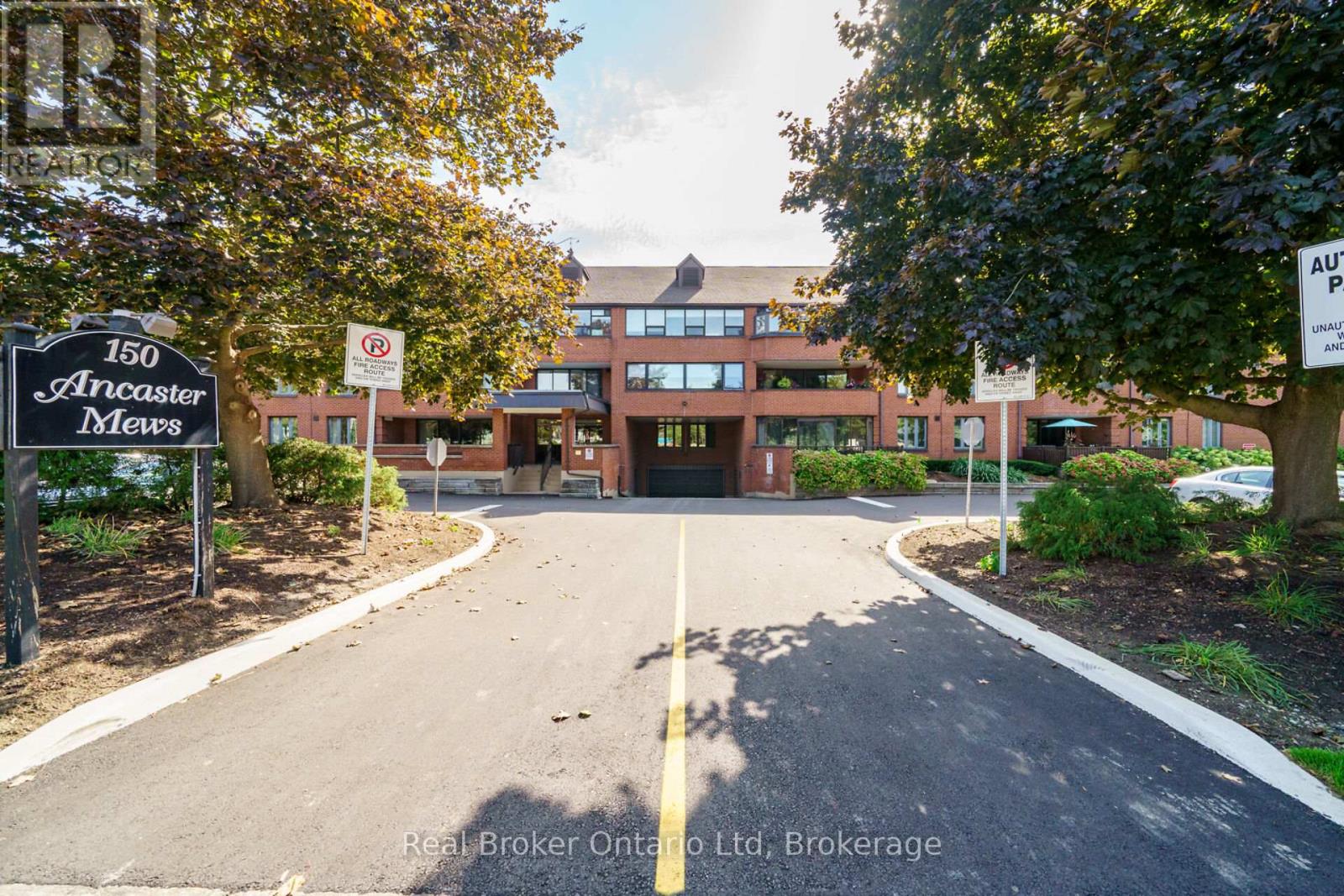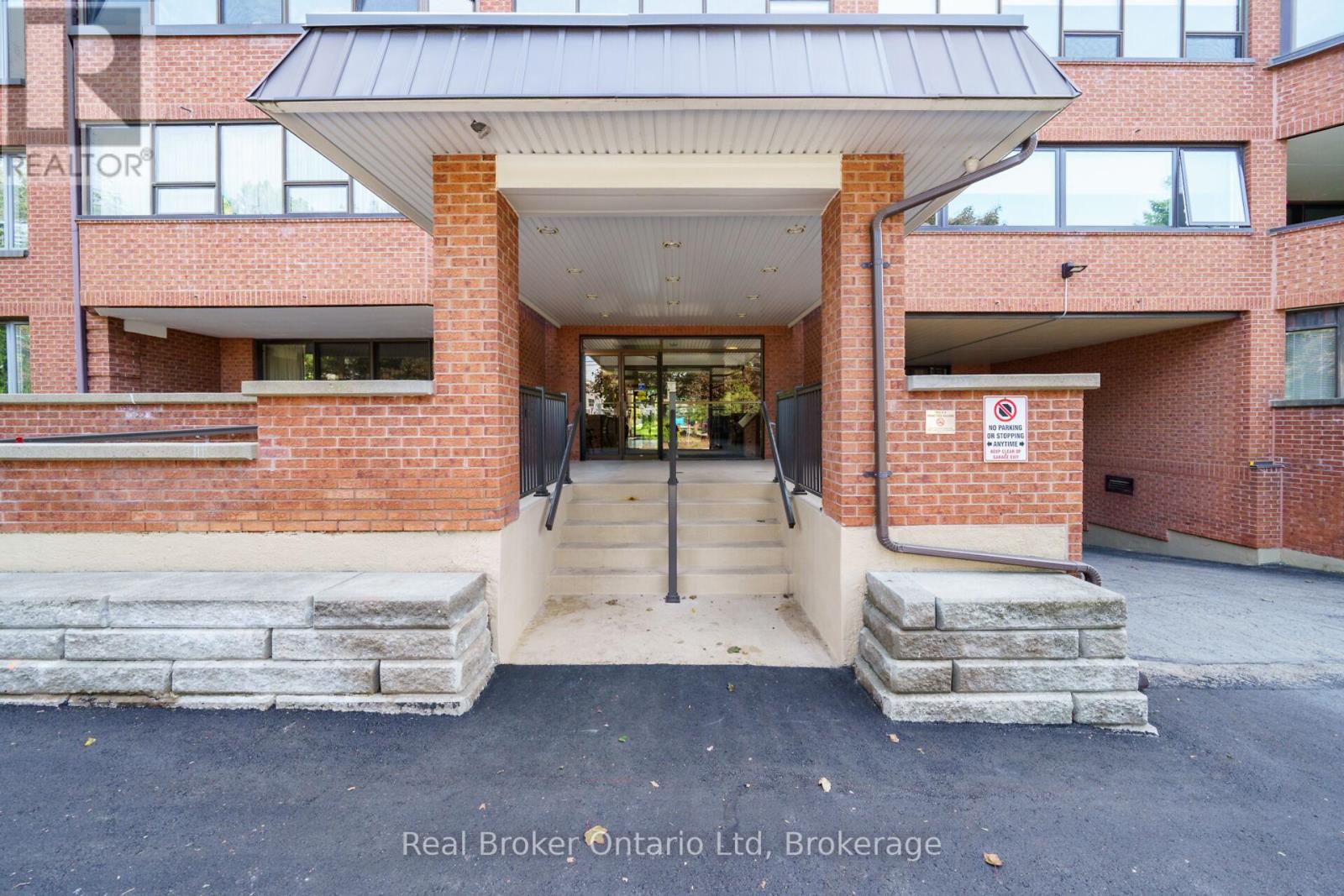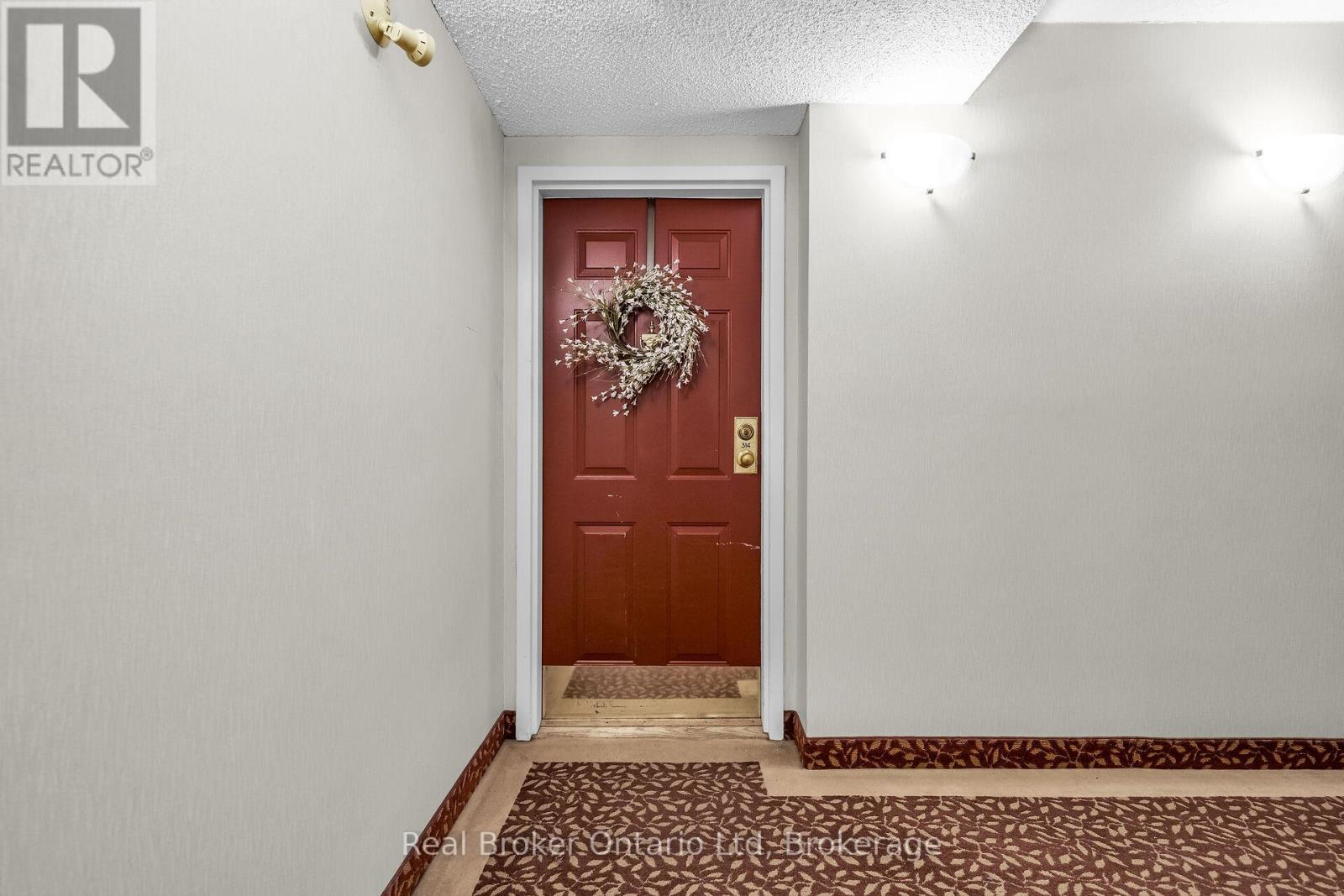314 - 150 Wilson Street W Hamilton (Ancaster), Ontario L9G 4E7
$709,000Maintenance, Cable TV, Water, Insurance, Common Area Maintenance
$1,070.51 Monthly
Maintenance, Cable TV, Water, Insurance, Common Area Maintenance
$1,070.51 MonthlyStep into style and comfort with this beautifully renovated 3 bedroom, 2 bath condo that feels more like a home. From the gleaming hardwood floors to the granite countertops and brand new stainless steel appliances, every inch of this unit has been thoughtfully updated! The oversized primary retreat is a true showstopper - featuring a walk-in closet with custom built-ins and a spa-like ensuite with a glass walk-in shower and a wide vanity. Enjoy peaceful evenings in your private, enclosed patio with an electric fireplace perfect for curling up with a book or sipping a glass of wine. The kitchen offers plenty of prep space and room for a sunny breakfast nook, while the dedicated dining area is ideal for hosting. You'll love the convenient in suite laundry room, underground parking for two, and the additional visitor parking. All of this is tucked inside a well-cared-for building with an elevator and a beautifully landscaped common area complete with a tranquil treed terrace that feels like your own secret garden. **See attachment for list of upgrades and renovations** (id:37788)
Open House
This property has open houses!
12:00 pm
Ends at:1:30 pm
12:00 pm
Ends at:1:30 pm
Property Details
| MLS® Number | X12289977 |
| Property Type | Single Family |
| Community Name | Ancaster |
| Amenities Near By | Golf Nearby, Park, Place Of Worship, Public Transit |
| Community Features | Pet Restrictions |
| Equipment Type | Water Heater |
| Features | Wooded Area, Flat Site, Balcony, Carpet Free, In Suite Laundry |
| Parking Space Total | 2 |
| Rental Equipment Type | Water Heater |
Building
| Bathroom Total | 2 |
| Bedrooms Above Ground | 3 |
| Bedrooms Total | 3 |
| Amenities | Visitor Parking, Fireplace(s), Storage - Locker |
| Appliances | Garage Door Opener Remote(s), Dishwasher, Dryer, Microwave, Oven, Stove, Washer, Window Coverings, Refrigerator |
| Cooling Type | Central Air Conditioning |
| Exterior Finish | Brick |
| Fireplace Present | Yes |
| Fireplace Total | 1 |
| Fireplace Type | Free Standing Metal |
| Flooring Type | Hardwood |
| Foundation Type | Concrete |
| Heating Fuel | Electric |
| Heating Type | Baseboard Heaters |
| Size Interior | 1600 - 1799 Sqft |
| Type | Apartment |
Parking
| Underground | |
| Garage | |
| Inside Entry |
Land
| Acreage | No |
| Land Amenities | Golf Nearby, Park, Place Of Worship, Public Transit |
| Landscape Features | Landscaped |
Rooms
| Level | Type | Length | Width | Dimensions |
|---|---|---|---|---|
| Main Level | Laundry Room | 2.49 m | 1.65 m | 2.49 m x 1.65 m |
| Main Level | Living Room | 4.39 m | 7.37 m | 4.39 m x 7.37 m |
| Main Level | Sunroom | 4.19 m | 2.16 m | 4.19 m x 2.16 m |
| Main Level | Dining Room | 3.38 m | 4.39 m | 3.38 m x 4.39 m |
| Main Level | Kitchen | 3.38 m | 3.38 m | 3.38 m x 3.38 m |
| Main Level | Bathroom | 2.32 m | 1.65 m | 2.32 m x 1.65 m |
| Main Level | Bedroom | 3.05 m | 4.27 m | 3.05 m x 4.27 m |
| Main Level | Bedroom | 4.88 m | 3.96 m | 4.88 m x 3.96 m |
| Main Level | Primary Bedroom | 5.38 m | 7.21 m | 5.38 m x 7.21 m |
| Main Level | Bathroom | 4.08 m | 1.8 m | 4.08 m x 1.8 m |
https://www.realtor.ca/real-estate/28616462/314-150-wilson-street-w-hamilton-ancaster-ancaster

130 King St W #1900n
Toronto, Ontario M5X 1E3
(888) 311-1172
www.joinreal.com/
Interested?
Contact us for more information



























