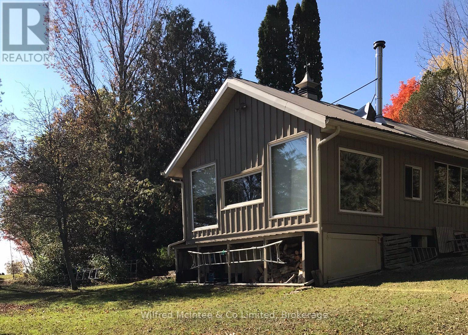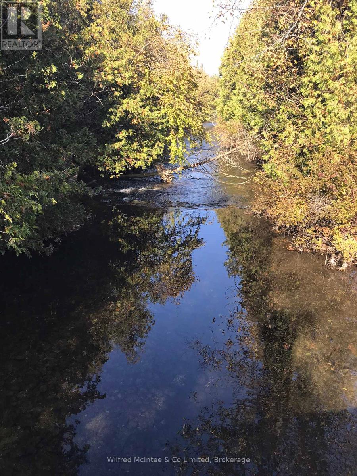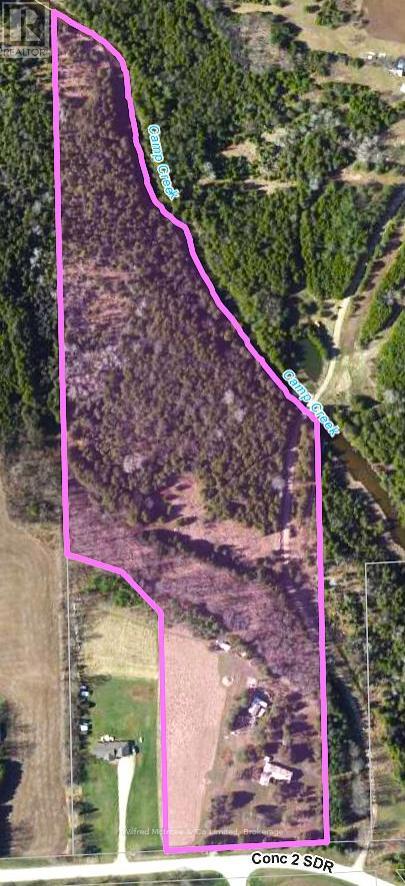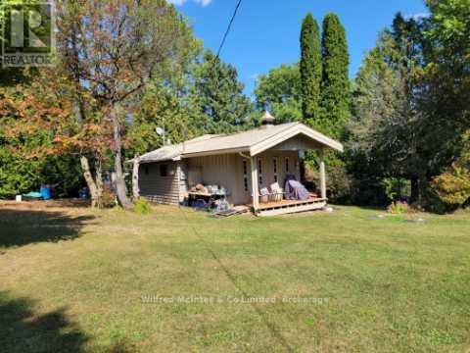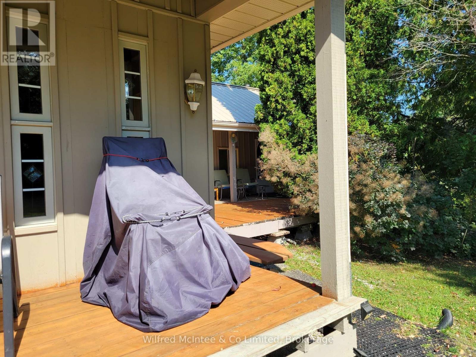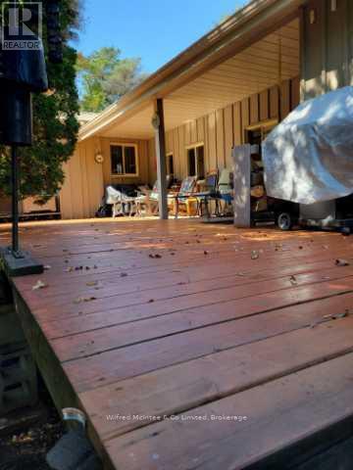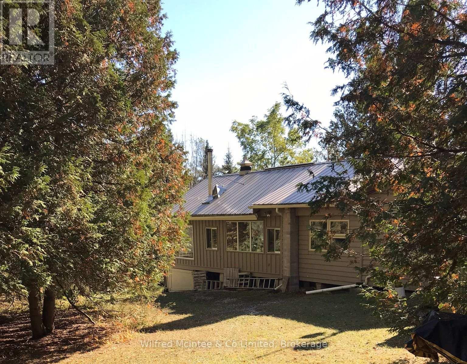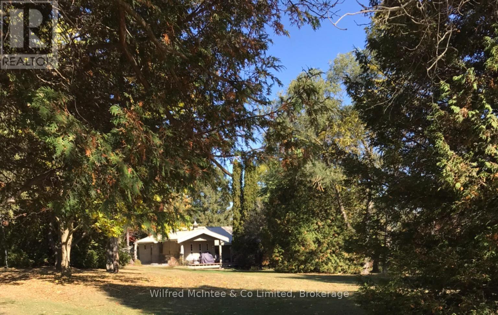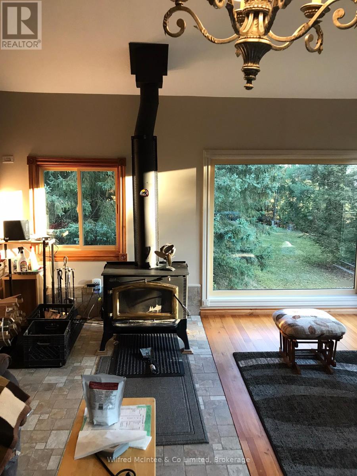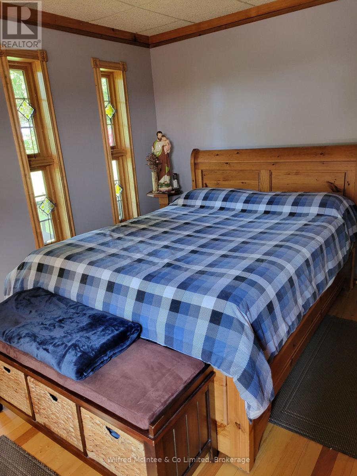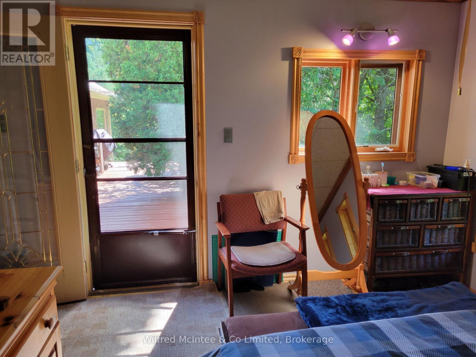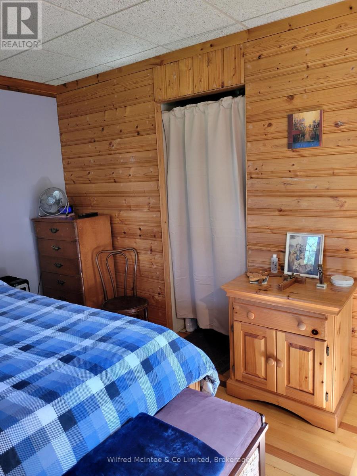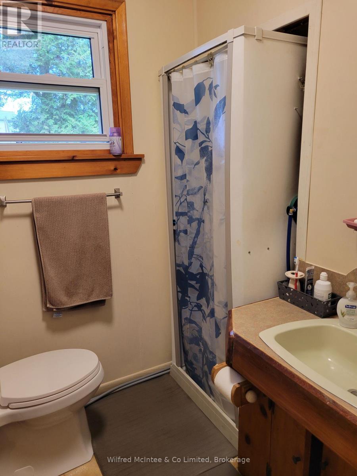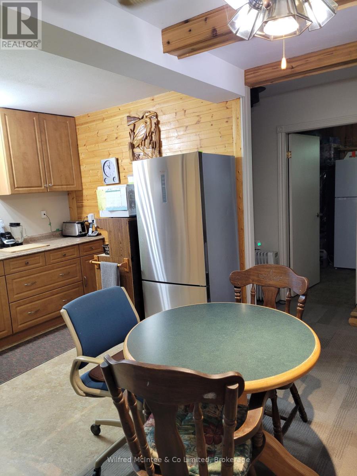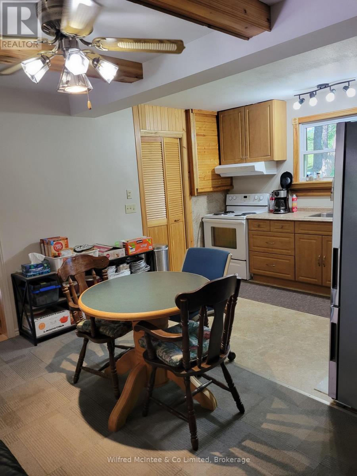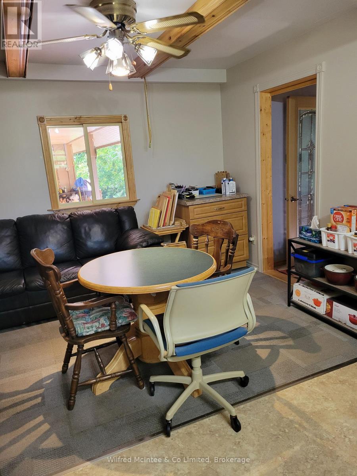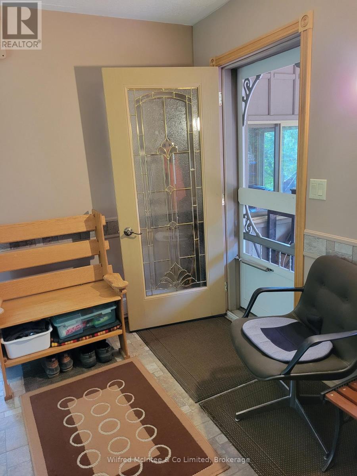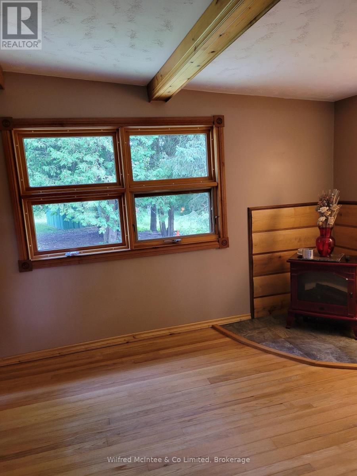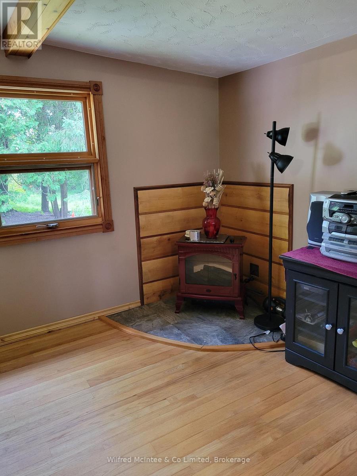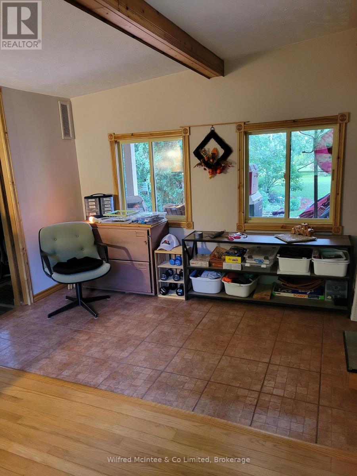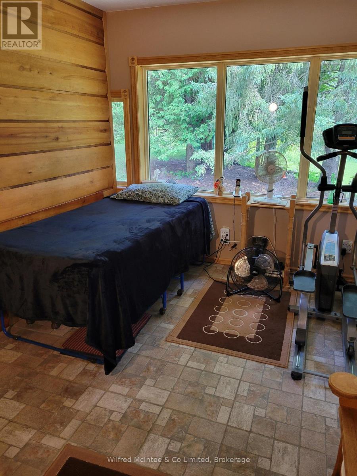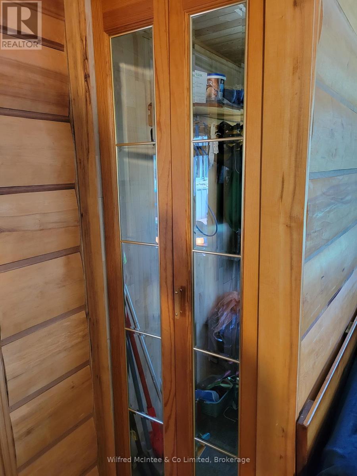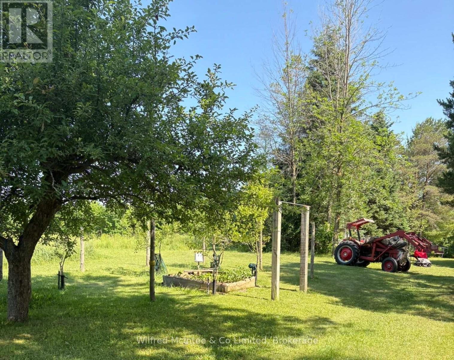302299 Concession Rd 2 Sdr West Grey, Ontario N4N 3B8
$617,500
Escape to your own private paradise, endearingly named Twin Maples. This 9.95-acre property boasts over 600 feet of waterfrontage along the picturesque Camp Creek. Immerse yourself in the abundant wildlife and natural beauty with direct access for kayaking, fishing, or simply soaking in the tranquil views. Currently a charming 1500sq.ft 2 bedroom, 1 bathroom, 3-season cottage, this property is insulated and easily convertible to a fully winterized year-round home. All sheds and storage, plus the tools and equipment for yardwork, property maintenance, and woodshop are included. Property located just minutes from Hanover and Durham, in beautiful West Grey, Ontario. Enjoyed by multiple generations of this family for the past 47yrs! Come experience peaceful country live with the convenience of nearby towns and Allan Park Conservation Area. Whether you're seeking a cottage or a full-time residence in a serene setting, this Camp Creek property offers endless possibilities. (id:37788)
Property Details
| MLS® Number | X12300782 |
| Property Type | Single Family |
| Community Name | West Grey |
| Community Features | School Bus |
| Easement | Right Of Way, Environment Protected, None |
| Features | Wooded Area, Irregular Lot Size, Sloping, Partially Cleared, Waterway, Wetlands, Country Residential |
| Parking Space Total | 10 |
| Structure | Deck, Porch, Shed |
| View Type | River View, Direct Water View |
| Water Front Name | Camp Creek |
| Water Front Type | Waterfront |
Building
| Bathroom Total | 1 |
| Bedrooms Above Ground | 2 |
| Bedrooms Total | 2 |
| Amenities | Fireplace(s) |
| Appliances | Water Heater, Stove, Two Refrigerators |
| Architectural Style | Bungalow |
| Ceiling Type | Suspended Ceiling |
| Construction Status | Insulation Upgraded |
| Cooling Type | Ventilation System |
| Exterior Finish | Wood |
| Fire Protection | Smoke Detectors |
| Fireplace Present | Yes |
| Fireplace Total | 2 |
| Foundation Type | Wood/piers |
| Heating Fuel | Electric |
| Heating Type | Baseboard Heaters |
| Stories Total | 1 |
| Size Interior | 1100 - 1500 Sqft |
| Type | House |
| Utility Water | Dug Well |
Parking
| No Garage | |
| R V |
Land
| Access Type | Year-round Access |
| Acreage | Yes |
| Sewer | Septic System |
| Size Depth | 913 Ft |
| Size Frontage | 350 Ft |
| Size Irregular | 350 X 913 Ft ; Follows River Shoreline At Rear |
| Size Total Text | 350 X 913 Ft ; Follows River Shoreline At Rear|5 - 9.99 Acres |
| Surface Water | River/stream |
| Zoning Description | Ne. A2 |
Rooms
| Level | Type | Length | Width | Dimensions |
|---|---|---|---|---|
| Main Level | Living Room | 5.8 m | 4.6 m | 5.8 m x 4.6 m |
| Main Level | Office | 4.2 m | 4 m | 4.2 m x 4 m |
| Main Level | Bedroom | 3.5 m | 4.5 m | 3.5 m x 4.5 m |
| Main Level | Bedroom 2 | 3.5 m | 4.45 m | 3.5 m x 4.45 m |
| Main Level | Kitchen | 4.54 m | 5.36 m | 4.54 m x 5.36 m |
| Main Level | Bathroom | 1.76 m | 2 m | 1.76 m x 2 m |
| Main Level | Utility Room | 2.4 m | 5.2 m | 2.4 m x 5.2 m |
Utilities
| Electricity | Installed |
| Wireless | Available |
| Electricity Connected | Connected |
| Telephone | Nearby |
https://www.realtor.ca/real-estate/28639582/302299-concession-rd-2-sdr-west-grey-west-grey

105 Garafraxa St N.,
Durham, Ontario N0G 1R0
(519) 369-2128
www.mcintee.ca/
Interested?
Contact us for more information

