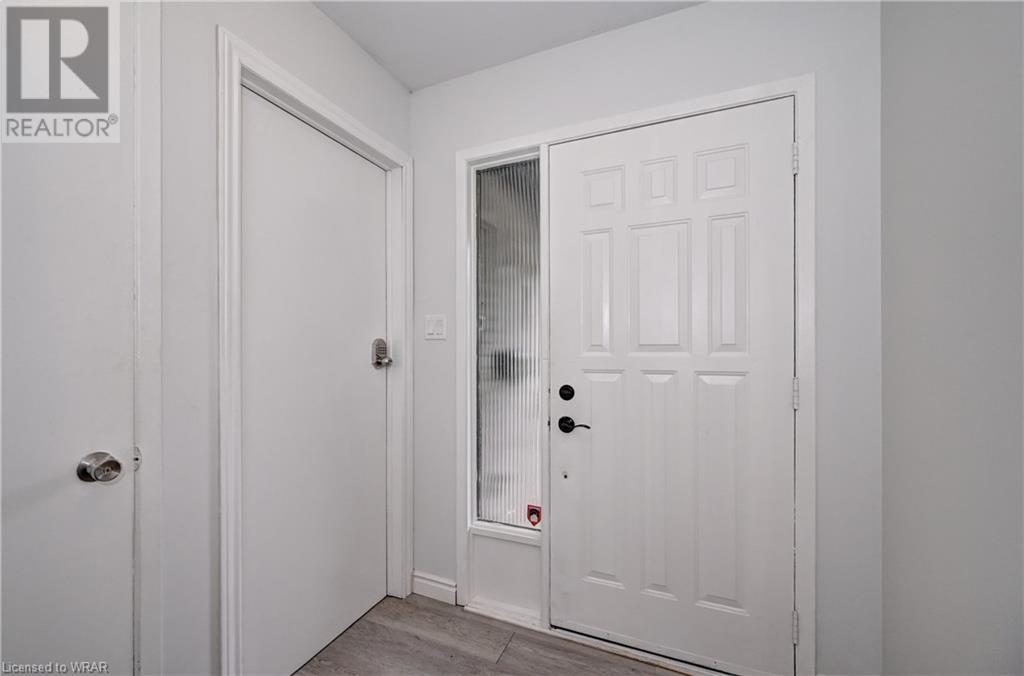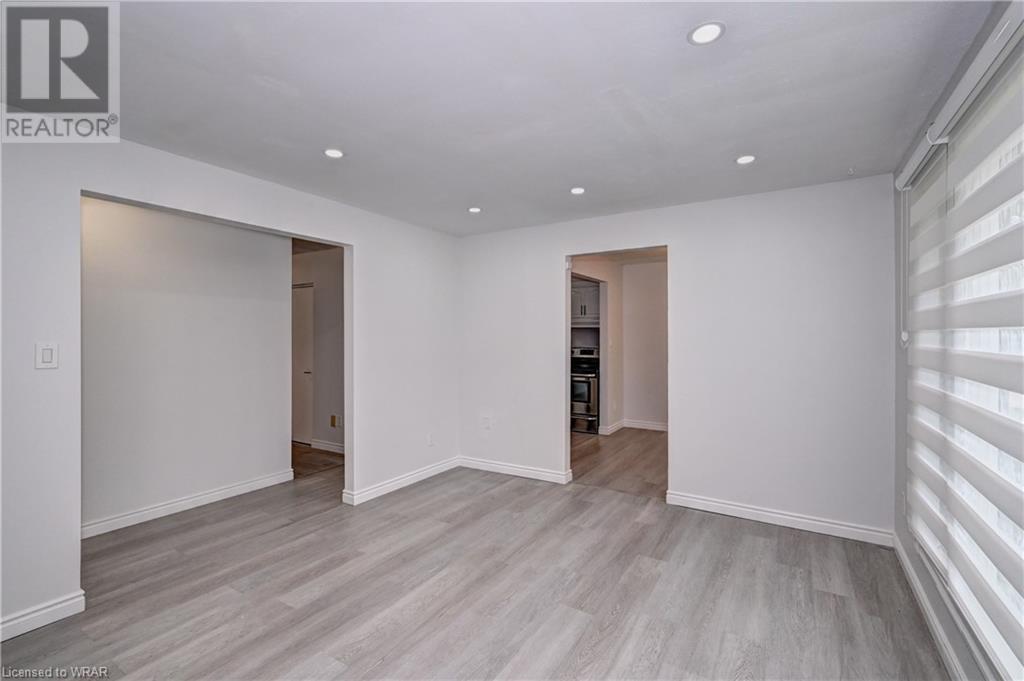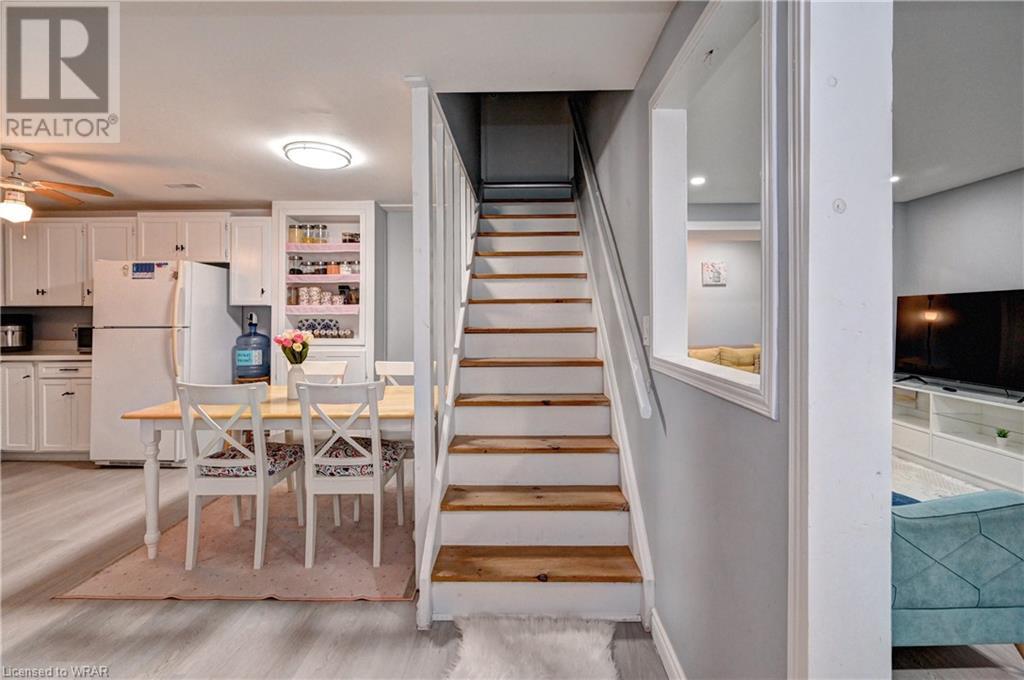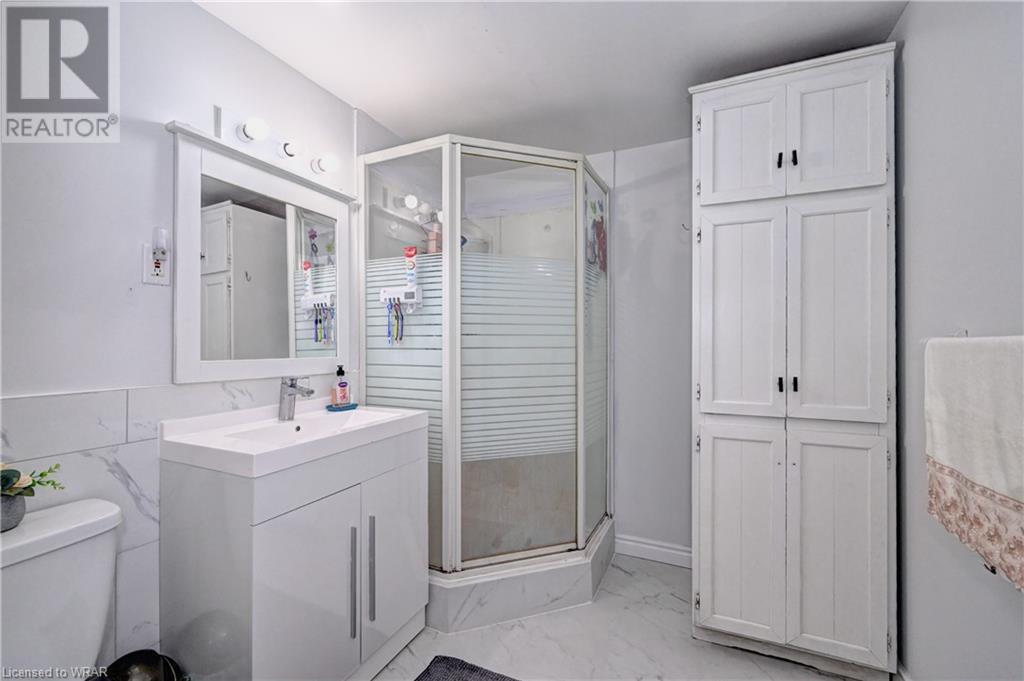300 Blackwell Drive Kitchener, Ontario N2N 2T2
$829,900
Gorgeous Upgraded Bungalow In the Sought After Forest Heights Area on a Huge 50' x 100' lot. Can be Used For 2 Families (Not Legal) or an in-law suite. Common Foyer With 2 Separate entrances to both units. Main Floor With a good Size Living Room Featuring a Gas Fireplace. Dining Room & Refurbished Kitchen Cabinets + New Quartz Counter tops. . All Featuring High Quality Light Fixtures & Window Coverings. Beautiful Upgraded Vinyl Modern Flooring in the whole house. Pot Lights Galore. 3 Good Sized Bedrooms. Separate Laundry . Upgraded Main Washroom With Quartz Counter tops. Walk Out to the Backyard With a Huge Deck. Man door From Garage To The Back. Fully Finished Basement In -Law Suite With Open Concept Living & Dining Room. Large Full Kitchen, 3 Piece Washroom / the 4th & 5th Bedroom With Look Out Egress Window. 2 Separate Laundry Areas . Whole House is Painted in Modern Tones. Furnace, Roof & Central Ac All Replaced in 2020. ''JUST BRING YOUR FURNITURE & MOVE IN . ALL UPGRADED HOME. (id:37788)
Property Details
| MLS® Number | 40618416 |
| Property Type | Single Family |
| Amenities Near By | Park, Place Of Worship, Playground, Schools, Shopping |
| Community Features | Community Centre, School Bus |
| Equipment Type | Water Heater |
| Features | Southern Exposure, In-law Suite |
| Parking Space Total | 5 |
| Rental Equipment Type | Water Heater |
| Structure | Shed |
Building
| Bathroom Total | 2 |
| Bedrooms Above Ground | 3 |
| Bedrooms Below Ground | 2 |
| Bedrooms Total | 5 |
| Appliances | Dishwasher, Microwave, Refrigerator, Stove, Washer, Hood Fan, Window Coverings |
| Architectural Style | Bungalow |
| Basement Development | Finished |
| Basement Type | Full (finished) |
| Construction Style Attachment | Detached |
| Cooling Type | Central Air Conditioning |
| Exterior Finish | Brick |
| Foundation Type | Poured Concrete |
| Heating Type | Forced Air |
| Stories Total | 1 |
| Size Interior | 1900 Sqft |
| Type | House |
| Utility Water | Municipal Water |
Parking
| Attached Garage |
Land
| Access Type | Road Access, Highway Access |
| Acreage | No |
| Fence Type | Fence |
| Land Amenities | Park, Place Of Worship, Playground, Schools, Shopping |
| Sewer | Municipal Sewage System |
| Size Depth | 100 Ft |
| Size Frontage | 50 Ft |
| Size Total Text | Under 1/2 Acre |
| Zoning Description | R3 |
Rooms
| Level | Type | Length | Width | Dimensions |
|---|---|---|---|---|
| Basement | Great Room | 13'9'' x 10'3'' | ||
| Basement | Bedroom | 10'1'' x 10'3'' | ||
| Basement | Bedroom | 11'0'' x 11'11'' | ||
| Basement | Laundry Room | Measurements not available | ||
| Basement | 3pc Bathroom | Measurements not available | ||
| Basement | Eat In Kitchen | Measurements not available | ||
| Main Level | 3pc Bathroom | Measurements not available | ||
| Main Level | Bedroom | 10'0'' x 9'6'' | ||
| Main Level | Bedroom | 10'2'' x 14'1'' | ||
| Main Level | Primary Bedroom | 16'1'' x 9'10'' | ||
| Main Level | Kitchen | 9'3'' x 8'11'' | ||
| Main Level | Dining Room | 9'3'' x 9'9'' | ||
| Main Level | Living Room | 14'6'' x 12'1'' | ||
| Main Level | Foyer | Measurements not available |
https://www.realtor.ca/real-estate/27150090/300-blackwell-drive-kitchener

26 Queen St. E., Ut#1
Cambridge, Ontario N3C 0A6
(519) 741-8391
(905) 277-0020
Interested?
Contact us for more information




















































