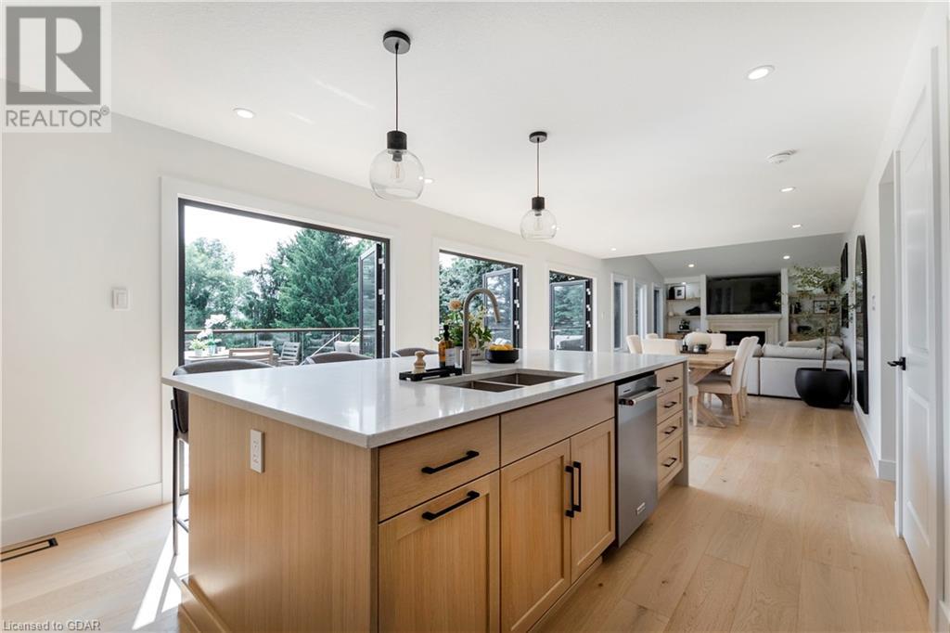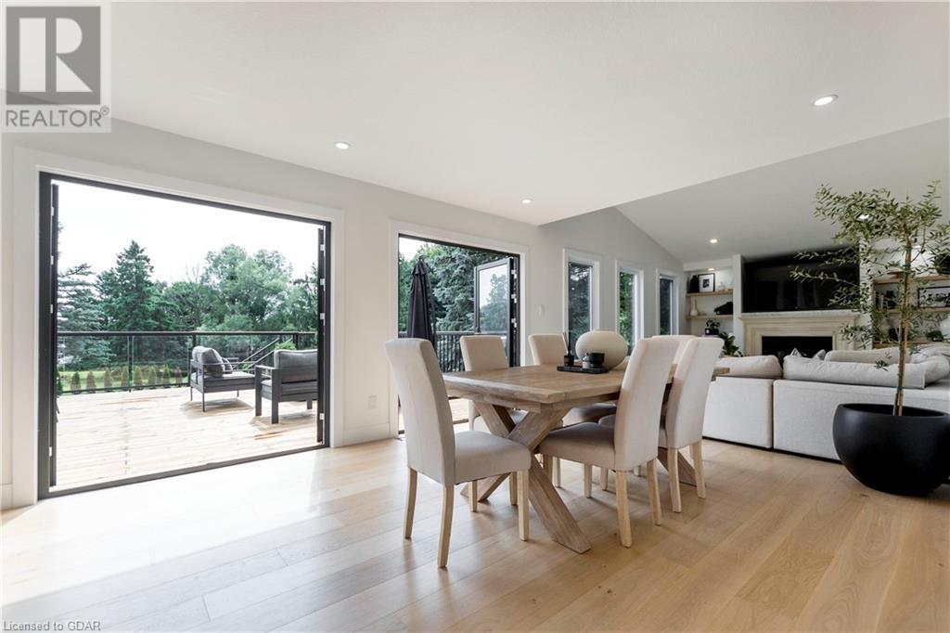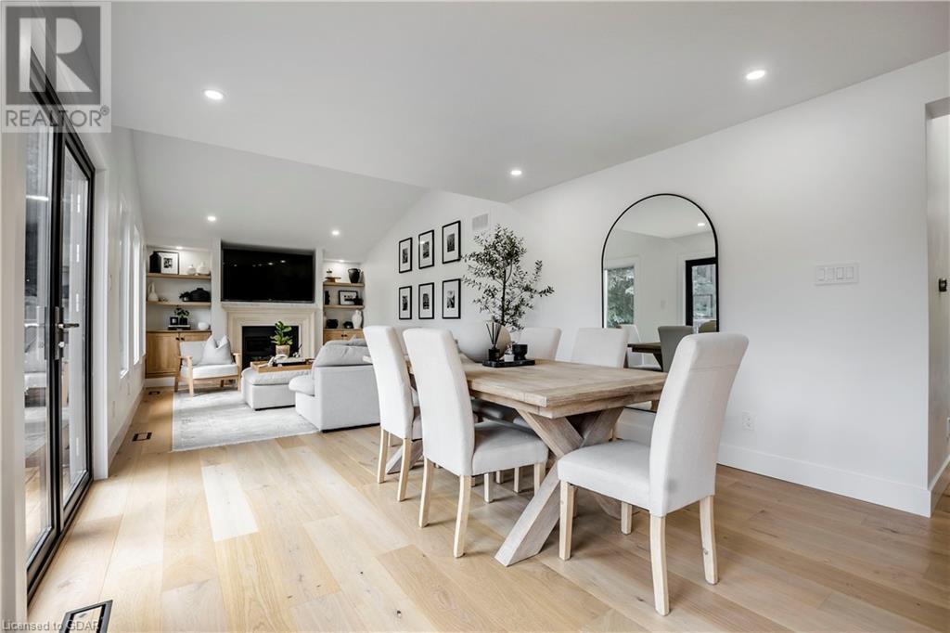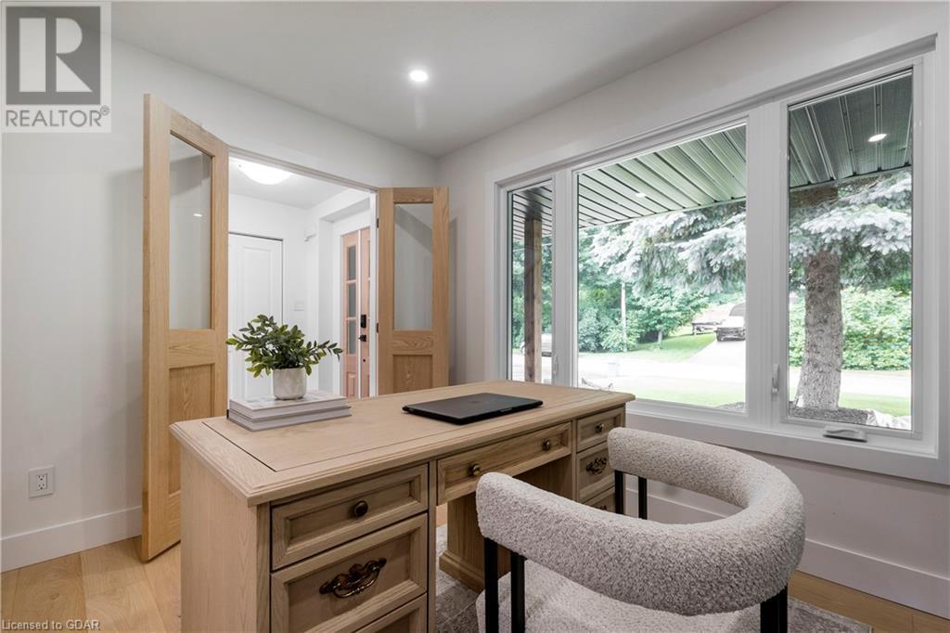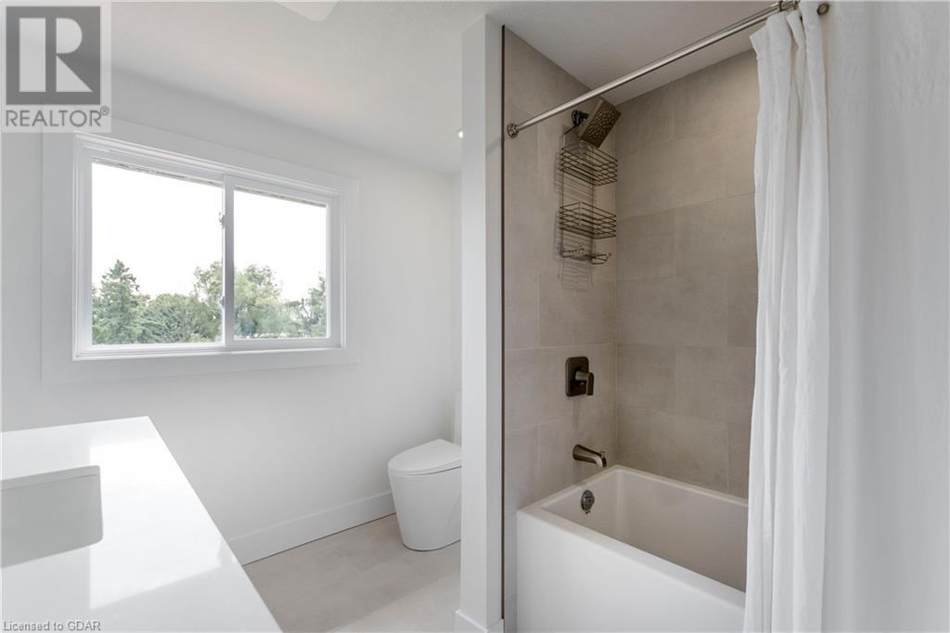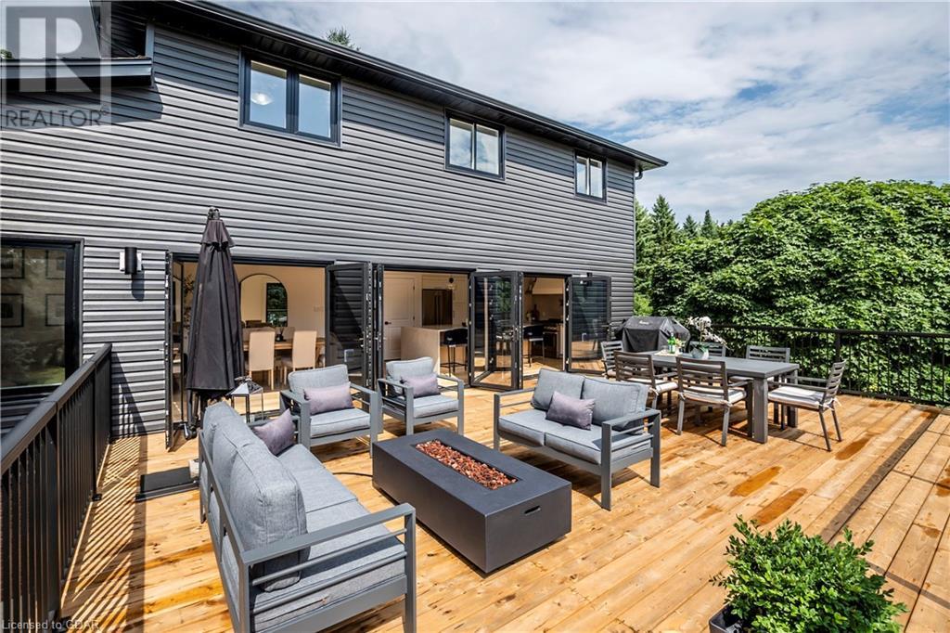3 Pandora Drive Guelph, Ontario N1E 0P1
$1,899,000
Welcome to 3 Pandora Drive! Gorgeous FULLY FINISHED and FULLY RENOVATED home with 3+1 beds, 3.5 baths including a LEGAL 1 bed WALKOUT basement apartment. Settled on nearly 1/2 an acre. Open concept floor plan is perfect for the family, multigenerational living or for someone looking for an income helper. Main floor boasts an abundance of natural light, pot lights and upgraded solid white oak hardwood flooring and baseboards throughout. Custom chefs kitchen (2023) features white oak accents, S/S appliances, walk through pantry, coffee bar, built-in range hood, gas stove, 9x5 island with storage on both sides, pantry-style cabinets, quartz counter tops, soft close cabinets and more. Living room is equipped with vaulted ceiling, built-ins and gas fireplace(2023). Additionally on this level - an office, laundry room, powder room and rear french doors that open up to the large 22x30 ft deck (660sf) for additional outdoor living space for the whole family to enjoy. Upstairs, large primary bedroom w/ walk-in closet and ensuite that features his & her sink, vanity area, in-floor heating, freestanding bathtub and walk in shower. Plus two additional generous sized bedrooms and 4 pc bath. Walk out basement offers a full 1-bed, 1-bath legal basement apartment: kitchen (2024) with quartz counter top, S/S appliances (2024), separate laundry, vinyl flooring and its own private entrance/patio that leads to the fabulous back yard. IT DOESN'T END THERE! There is an attached 2-car garage and a second driveway leading to an additional detached 2-car garage/workshop (569sf of space - measuring nearly 22x25 ft). UPDATES: Roof, Siding, Windows, Skylight, Main Asphalt Driveway, Interlock, Security System (2023), Septic, Deck, Electrical - ESA, Driveway Sealing (2024). All utility equipment is owned. See listing for more updates. Bus route to schools, an easy stroll to the park, trails and easy access to Guelph Lake. A fabulous neighbourhood. Book your private showing today! (id:37788)
Open House
This property has open houses!
2:00 pm
Ends at:4:00 pm
Property Details
| MLS® Number | 40614416 |
| Property Type | Single Family |
| Amenities Near By | Park, Playground, Schools, Shopping |
| Community Features | High Traffic Area, Quiet Area, School Bus |
| Equipment Type | None |
| Features | Conservation/green Belt, Paved Driveway, Automatic Garage Door Opener, In-law Suite |
| Parking Space Total | 14 |
| Rental Equipment Type | None |
| Structure | Workshop, Porch |
Building
| Bathroom Total | 4 |
| Bedrooms Above Ground | 3 |
| Bedrooms Below Ground | 1 |
| Bedrooms Total | 4 |
| Appliances | Water Softener |
| Architectural Style | 2 Level |
| Basement Development | Finished |
| Basement Type | Full (finished) |
| Constructed Date | 1988 |
| Construction Style Attachment | Detached |
| Cooling Type | Central Air Conditioning |
| Exterior Finish | Brick, Vinyl Siding |
| Fire Protection | Smoke Detectors, Security System |
| Fireplace Present | Yes |
| Fireplace Total | 1 |
| Foundation Type | Poured Concrete |
| Half Bath Total | 1 |
| Heating Fuel | Natural Gas |
| Heating Type | Forced Air |
| Stories Total | 2 |
| Size Interior | 2898 Sqft |
| Type | House |
| Utility Water | Drilled Well |
Parking
| Attached Garage | |
| Detached Garage |
Land
| Acreage | No |
| Fence Type | Partially Fenced |
| Land Amenities | Park, Playground, Schools, Shopping |
| Landscape Features | Landscaped |
| Sewer | Septic System |
| Size Depth | 196 Ft |
| Size Frontage | 105 Ft |
| Size Irregular | 0.476 |
| Size Total | 0.476 Ac|under 1/2 Acre |
| Size Total Text | 0.476 Ac|under 1/2 Acre |
| Zoning Description | Rr |
Rooms
| Level | Type | Length | Width | Dimensions |
|---|---|---|---|---|
| Second Level | Primary Bedroom | 18'3'' x 11'4'' | ||
| Second Level | Bedroom | 11'9'' x 10'7'' | ||
| Second Level | Bedroom | 11'0'' x 9'6'' | ||
| Second Level | Full Bathroom | 12'6'' x 11'4'' | ||
| Second Level | 4pc Bathroom | 9'1'' x 7'6'' | ||
| Basement | Utility Room | 8'3'' x 10'4'' | ||
| Basement | Recreation Room | 20'8'' x 10'7'' | ||
| Basement | Kitchen | 10'11'' x 16'0'' | ||
| Basement | Bedroom | 10'4'' x 14'0'' | ||
| Basement | 4pc Bathroom | 8'4'' x 10'3'' | ||
| Main Level | Office | 8'7'' x 10'11'' | ||
| Main Level | Living Room | 11'10'' x 16'6'' | ||
| Main Level | Laundry Room | 9'9'' x 7'7'' | ||
| Main Level | Kitchen | 14'5'' x 14'6'' | ||
| Main Level | Dining Room | 11'10'' x 14'4'' | ||
| Main Level | 2pc Bathroom | 4'10'' x 5'3'' |
https://www.realtor.ca/real-estate/27169541/3-pandora-drive-guelph

1499 Gordon Street
Guelph, Ontario N1L 1C9
(519) 837-1300
(519) 837-1720
www.remaxcentre.ca/

238 Speedvale Avenue, Unit B
Guelph, Ontario N1H 1C4
(519) 836-6365
(519) 836-7975
www.remaxcentre.ca/
Interested?
Contact us for more information









