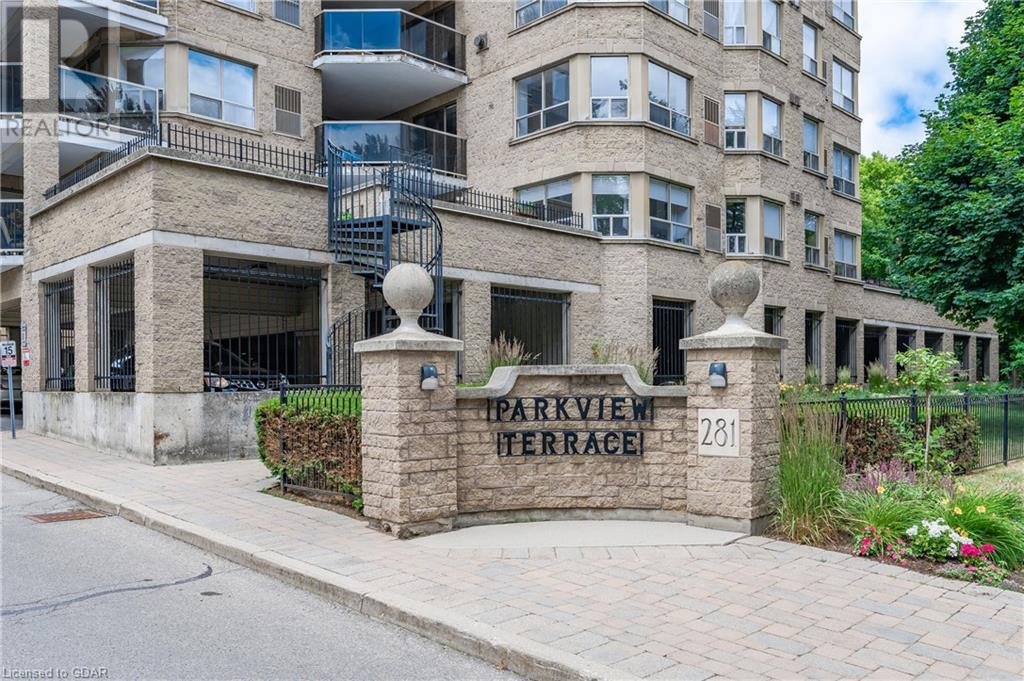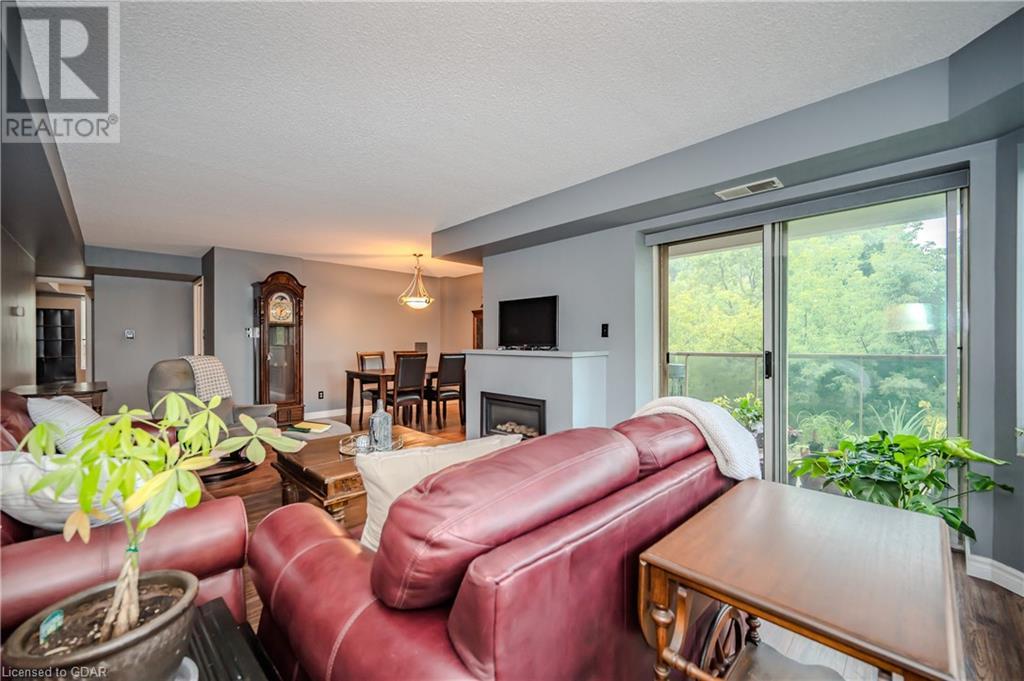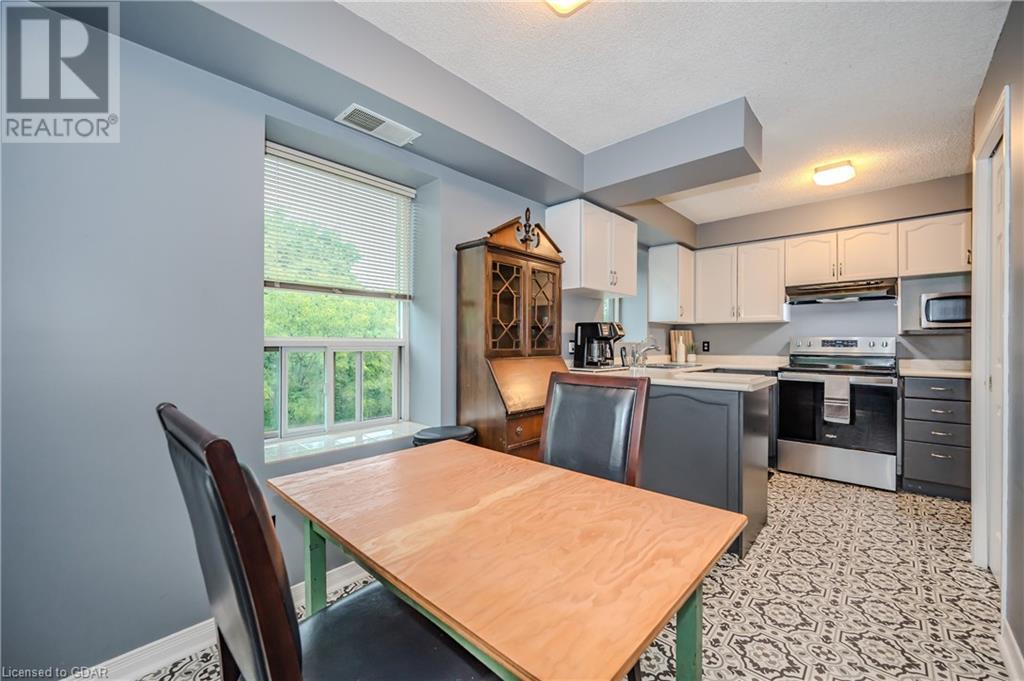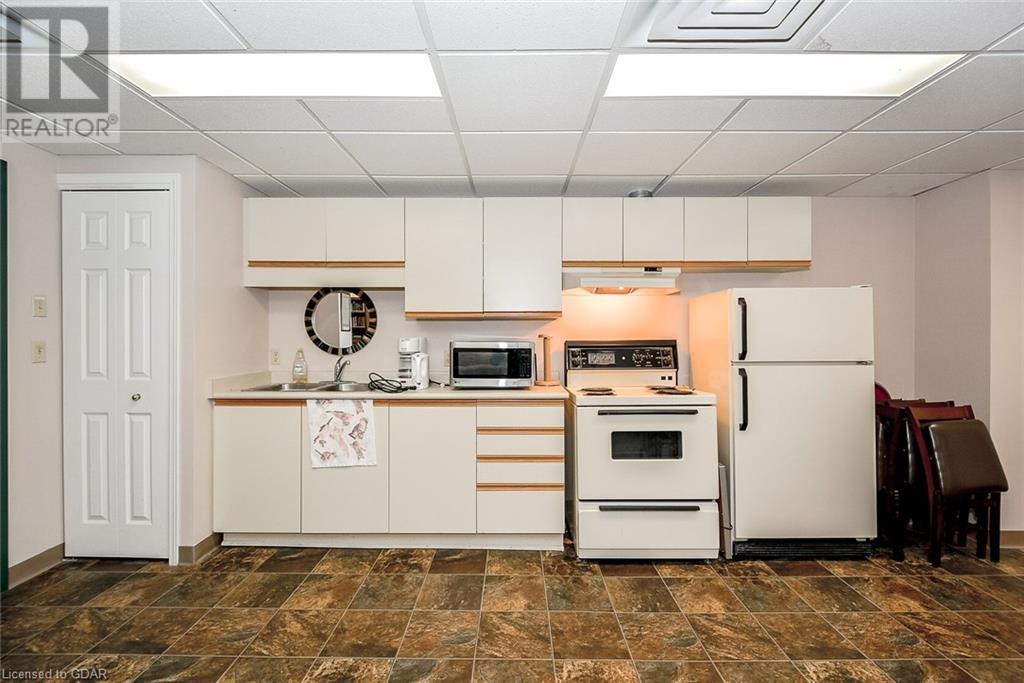281 Bristol Street Unit# 401 Guelph, Ontario N1H 8J3
$444,000Maintenance, Insurance, Common Area Maintenance, Landscaping, Property Management, Water, Parking
$980 Monthly
Maintenance, Insurance, Common Area Maintenance, Landscaping, Property Management, Water, Parking
$980 MonthlyDiscover this stunning 2-bedroom, 2-bathroom luxury condo in the heart of Guelph. Filled with natural light from abundant windows, this space features a large kitchen and living room with a walkout balcony, a separate dining area, and a cozy fireplace. Next you will find a spacious second bedroom, 2-piece bathroom and a utility/storage room. The primary bedroom offers ample closet space and a 4-piece ensuite bathroom. Enjoy the convenience of an in-unit laundry closet. Building amenities include a fitness room, sauna, party room, and a covered parking spot. Nearby, find a dog park, trails, parks, and easy highway access. Downtown Guelph, Stone Road Mall, and the University are just minutes away. Don't miss this unique and beautiful condo! (id:37788)
Property Details
| MLS® Number | 40615906 |
| Property Type | Single Family |
| Amenities Near By | Hospital, Place Of Worship, Playground, Public Transit, Schools |
| Community Features | Quiet Area |
| Equipment Type | Rental Water Softener, Water Heater |
| Features | Balcony |
| Parking Space Total | 1 |
| Rental Equipment Type | Rental Water Softener, Water Heater |
Building
| Bathroom Total | 2 |
| Bedrooms Above Ground | 2 |
| Bedrooms Total | 2 |
| Amenities | Exercise Centre, Party Room |
| Appliances | Dishwasher, Dryer, Refrigerator, Sauna, Stove, Washer, Window Coverings |
| Basement Type | None |
| Construction Style Attachment | Attached |
| Cooling Type | Central Air Conditioning |
| Exterior Finish | Brick |
| Fire Protection | Smoke Detectors |
| Fireplace Present | Yes |
| Fireplace Total | 1 |
| Foundation Type | Poured Concrete |
| Heating Fuel | Natural Gas |
| Heating Type | Forced Air |
| Stories Total | 1 |
| Size Interior | 1242 Sqft |
| Type | Apartment |
| Utility Water | Municipal Water |
Parking
| Attached Garage | |
| Covered |
Land
| Acreage | No |
| Land Amenities | Hospital, Place Of Worship, Playground, Public Transit, Schools |
| Sewer | Municipal Sewage System |
| Zoning Description | R4-65 |
Rooms
| Level | Type | Length | Width | Dimensions |
|---|---|---|---|---|
| Main Level | Primary Bedroom | 10'6'' x 14'10'' | ||
| Main Level | Living Room | 15'3'' x 12'11'' | ||
| Main Level | Kitchen | 7'11'' x 11'9'' | ||
| Main Level | Dining Room | 12'1'' x 17'5'' | ||
| Main Level | Breakfast | 8'11'' x 7'3'' | ||
| Main Level | Bedroom | 8'8'' x 11'6'' | ||
| Main Level | Full Bathroom | Measurements not available | ||
| Main Level | 3pc Bathroom | Measurements not available |
https://www.realtor.ca/real-estate/27180633/281-bristol-street-unit-401-guelph
3-304 Stone Road West Unit 705
Guelph, Ontario N1G 4W4
(866) 530-7737
(647) 849-3180
exprealty.ca/
3-304 Stone Road West Unit 705
Guelph, Ontario N1G 4W4
(866) 530-7737
(647) 849-3180
exprealty.ca/
Interested?
Contact us for more information




















































