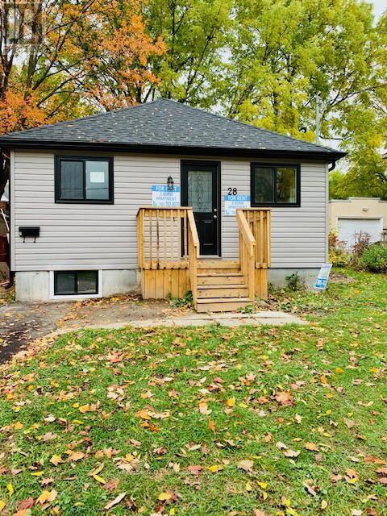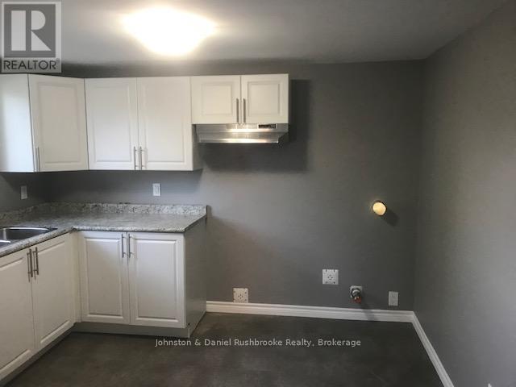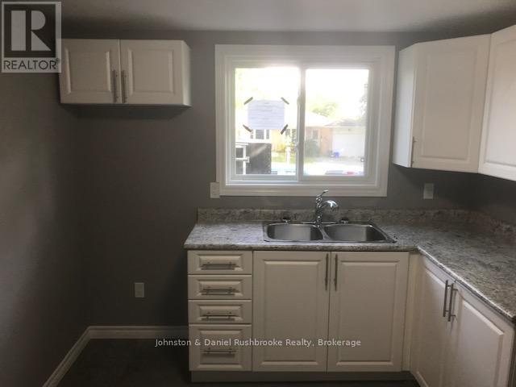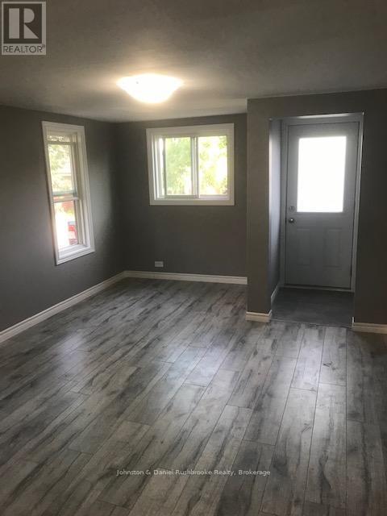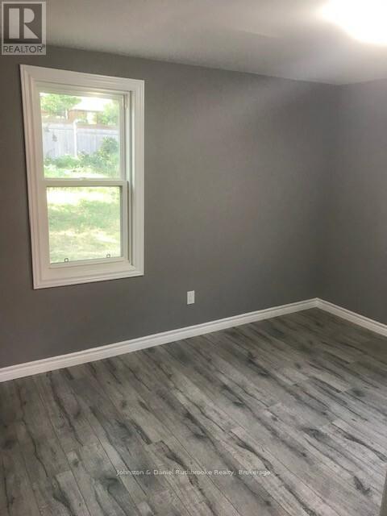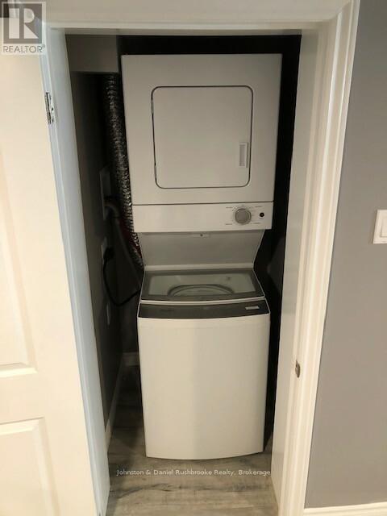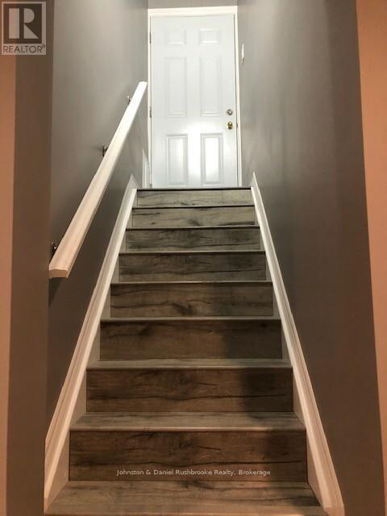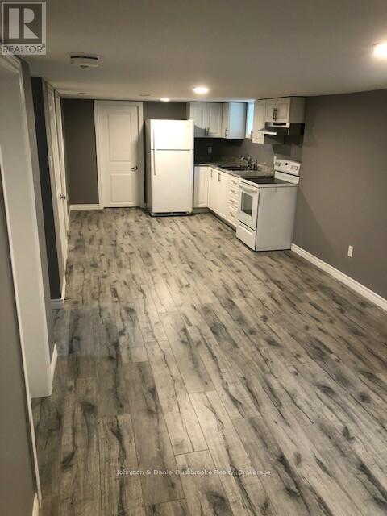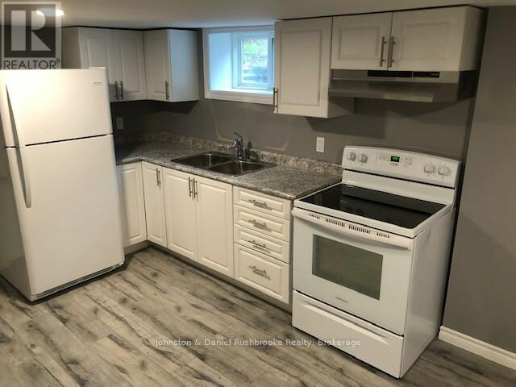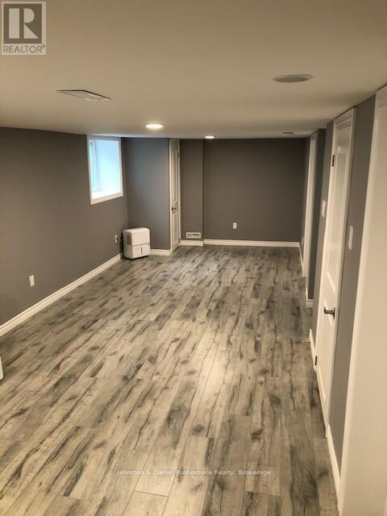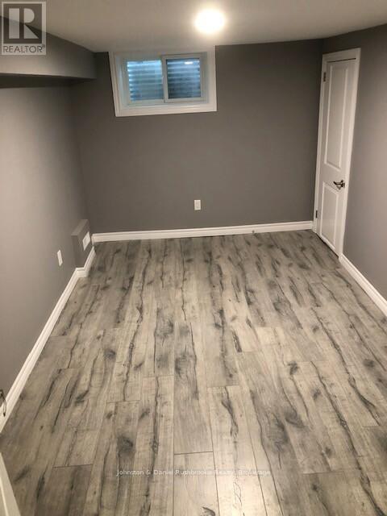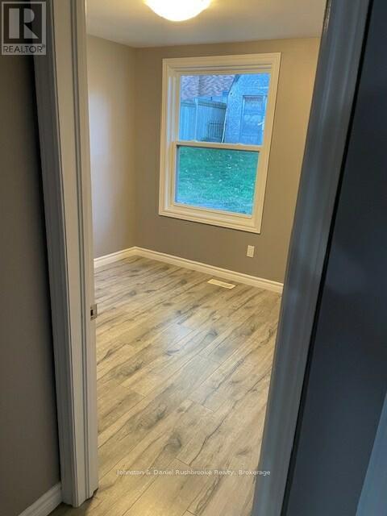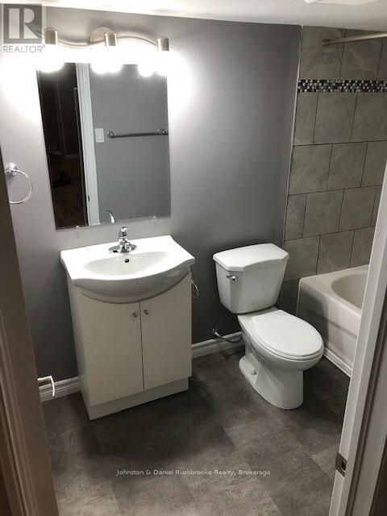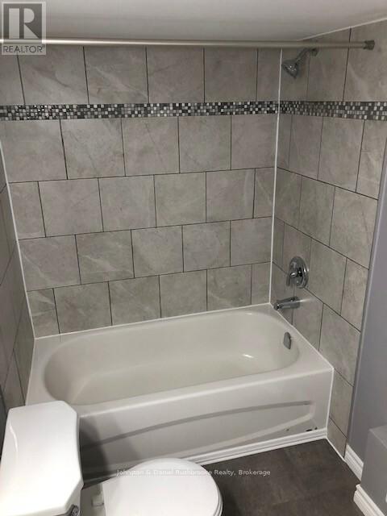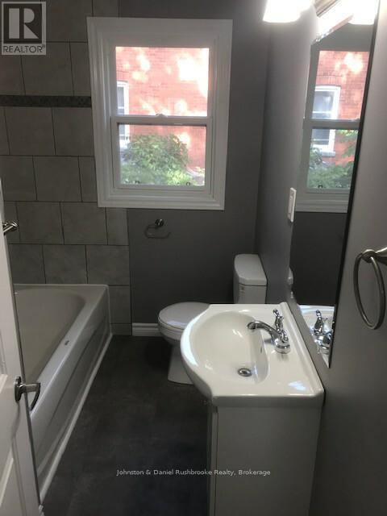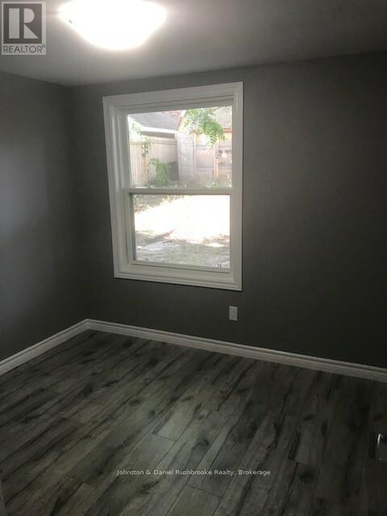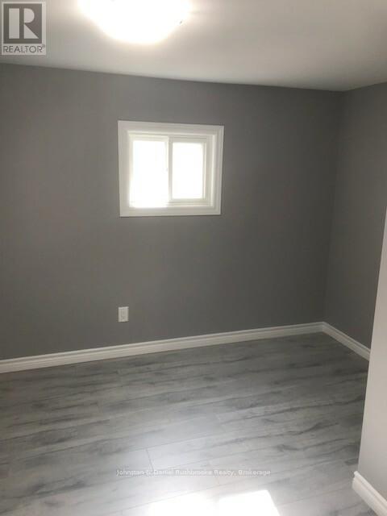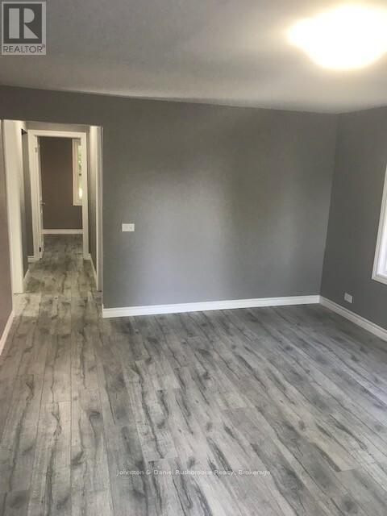28 Grove Street E Barrie (Wellington), Ontario L4M 2N7
$635,000
Discover the incredible potential of this legal duplex, a beautifullymaintained bungalow featuring a finished lower level. This is yourgolden opportunity as either an investor or a first-time home buyerseeking a reliable "mortgage helper." Imagine living in one unit whileeffortlessly renting out the other!This property has undergone a stunning transformation, entirelyrenovated in 2020 with top-notch updates including a new roof, shingles,insulation, drywall, flooring, vinyl siding, plumbing, electricalsystems, furnace, and windows. Both modern bathrooms and kitchens havebeen luxuriously upgraded, complete with brand-new appliances.Ideally situated close to schools, public transit, and parks, this homeis not just a place to live; it's a smart investment in your future. Theupper unit will be available to move in as of September 1, 2025,presenting you with the fantastic opportunity to enjoy your new homewhile the lower unit contributes to your mortgage payments. Dont missout on this exceptional opportunity! Buyers seeking a "Mortgage Helper"Living in one unit and renting the other. Completely renovated in 2020 -Updated from top to bottom, including Roof, Shingles, Insulation,Drywall, Flooring, Vinyl Siding, Plumbing, Electrical, Furnace, Windows,Modern Bathrooms and Kitchens, and Appliances.Close to Schools, PublicTransit, and Parks.The Upper Unit will be vacant as of September 1,2025, ready for you to move in and have the lower unit help pay themortgage (id:37788)
Property Details
| MLS® Number | S12158918 |
| Property Type | Single Family |
| Community Name | Wellington |
| Amenities Near By | Schools, Public Transit, Park |
| Features | Level Lot, Flat Site, Sump Pump |
| Parking Space Total | 2 |
Building
| Bathroom Total | 2 |
| Bedrooms Above Ground | 5 |
| Bedrooms Total | 5 |
| Age | 16 To 30 Years |
| Appliances | Dryer, Two Stoves, Washer, Two Refrigerators |
| Architectural Style | Bungalow |
| Basement Development | Finished |
| Basement Type | N/a (finished) |
| Ceiling Type | Suspended Ceiling |
| Construction Status | Insulation Upgraded |
| Construction Style Attachment | Detached |
| Exterior Finish | Vinyl Siding |
| Foundation Type | Block |
| Heating Fuel | Natural Gas |
| Heating Type | Forced Air |
| Stories Total | 1 |
| Size Interior | 700 - 1100 Sqft |
| Type | House |
| Utility Water | Municipal Water |
Parking
| No Garage |
Land
| Acreage | No |
| Land Amenities | Schools, Public Transit, Park |
| Sewer | Sanitary Sewer |
| Size Depth | 112 Ft ,6 In |
| Size Frontage | 57 Ft |
| Size Irregular | 57 X 112.5 Ft |
| Size Total Text | 57 X 112.5 Ft |
| Zoning Description | Rm2 |
Rooms
| Level | Type | Length | Width | Dimensions |
|---|---|---|---|---|
| Lower Level | Living Room | 9.1 m | 28.2 m | 9.1 m x 28.2 m |
| Lower Level | Bedroom | 8.03 m | 13.6 m | 8.03 m x 13.6 m |
| Lower Level | Bathroom | Measurements not available | ||
| Lower Level | Bedroom 2 | 10.3 m | 8.4 m | 10.3 m x 8.4 m |
| Main Level | Kitchen | 9.4 m | 11.5 m | 9.4 m x 11.5 m |
| Main Level | Living Room | 17.02 m | 11.07 m | 17.02 m x 11.07 m |
| Main Level | Bedroom | 9.09 m | 11.04 m | 9.09 m x 11.04 m |
| Main Level | Bathroom | Measurements not available | ||
| Main Level | Bedroom 2 | 9.4 m | 8.08 m | 9.4 m x 8.08 m |
| Main Level | Bedroom 3 | 11.4 m | 11.7 m | 11.4 m x 11.7 m |
Utilities
| Cable | Available |
| Electricity | Installed |
| Sewer | Installed |
https://www.realtor.ca/real-estate/28335532/28-grove-street-e-barrie-wellington-wellington

118 Medora Street
Port Carling, Ontario P0B 1J0
(705) 765-6855
(705) 765-3624
jdmuskoka.ca/
Interested?
Contact us for more information

