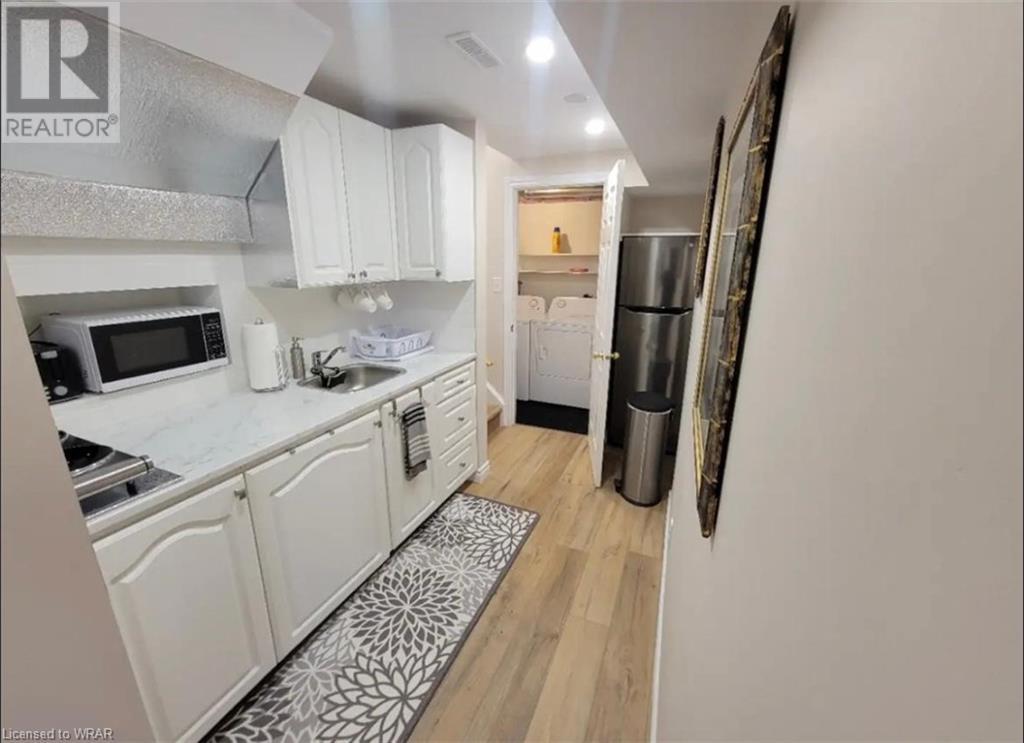28 Golden Terrace Court Unit# Basement Kitchener, Ontario N2N 3L2
$1,700 Monthly
Walk-out basement unit, fully furnished with an open concept design, located in the West Kitchener Beechwood Forest and Highland West neighborhoods, a very popular and desirable, calm, and quiet family area. One parking space is included, and utilities are one-third of the total utility bills extra. Welcome to 28 Golden Terrace Court, a basement unit featuring 1 bedroom, living and dining space, and 1 full bathroom. Conveniently located near all necessary amenities including schools, shopping malls, recreation centers, trails, golf courses, hospitals, and more. Ideal for a small family. Entering the house, you'll find a living space with a dining area, a beautiful kitchen with laminate countertops, kitchen cabinets, sink, and ample Sharp pot lights. The kitchen also provides access to a full laundry facility. A full bathroom is located on the same floor. The living room leads to a good-sized bedroom with windows and closets, perfect for a small family. Floor features include tile floors in the washroom and vinyl floors in the bedroom and living room. The open-concept living room is perfect for both family time and entertaining. This unit is now vacant and available for lease from August. Cooktop stove or countertop stove is available instead of full stove. (id:37788)
Property Details
| MLS® Number | 40598970 |
| Property Type | Single Family |
| Amenities Near By | Golf Nearby, Place Of Worship, Playground, Public Transit, Schools, Shopping |
| Community Features | Community Centre |
| Equipment Type | Water Heater |
| Features | Cul-de-sac, Conservation/green Belt, Sump Pump |
| Parking Space Total | 5 |
| Rental Equipment Type | Water Heater |
Building
| Bathroom Total | 1 |
| Bedrooms Below Ground | 1 |
| Bedrooms Total | 1 |
| Appliances | Dryer, Microwave, Refrigerator, Water Meter, Water Softener, Washer, Window Coverings |
| Architectural Style | 2 Level |
| Basement Development | Finished |
| Basement Type | Full (finished) |
| Constructed Date | 2001 |
| Construction Style Attachment | Attached |
| Cooling Type | Central Air Conditioning |
| Exterior Finish | Brick, Vinyl Siding |
| Fire Protection | Smoke Detectors |
| Foundation Type | Poured Concrete |
| Heating Fuel | Natural Gas |
| Heating Type | Forced Air |
| Stories Total | 2 |
| Size Interior | 587.31 Sqft |
| Type | Row / Townhouse |
| Utility Water | Municipal Water |
Parking
| Attached Garage |
Land
| Access Type | Road Access, Highway Access |
| Acreage | No |
| Land Amenities | Golf Nearby, Place Of Worship, Playground, Public Transit, Schools, Shopping |
| Sewer | Municipal Sewage System |
| Size Depth | 143 Ft |
| Size Frontage | 27 Ft |
| Size Total Text | Under 1/2 Acre |
| Zoning Description | R6 |
Rooms
| Level | Type | Length | Width | Dimensions |
|---|---|---|---|---|
| Basement | Laundry Room | Measurements not available | ||
| Basement | Kitchen | 3'1'' x 6'9'' | ||
| Basement | 3pc Bathroom | 5'7'' x 4'7'' | ||
| Basement | Bedroom | 10'9'' x 6'4'' | ||
| Basement | Recreation Room | 14'3'' x 15'9'' |
https://www.realtor.ca/real-estate/27013929/28-golden-terrace-court-unit-basement-kitchener

901 Victoria St. N.
Kitchener, Ontario N2B 3C3
(519) 579-4110
(519) 579-3442
www.remaxtwincity.com
Interested?
Contact us for more information


















