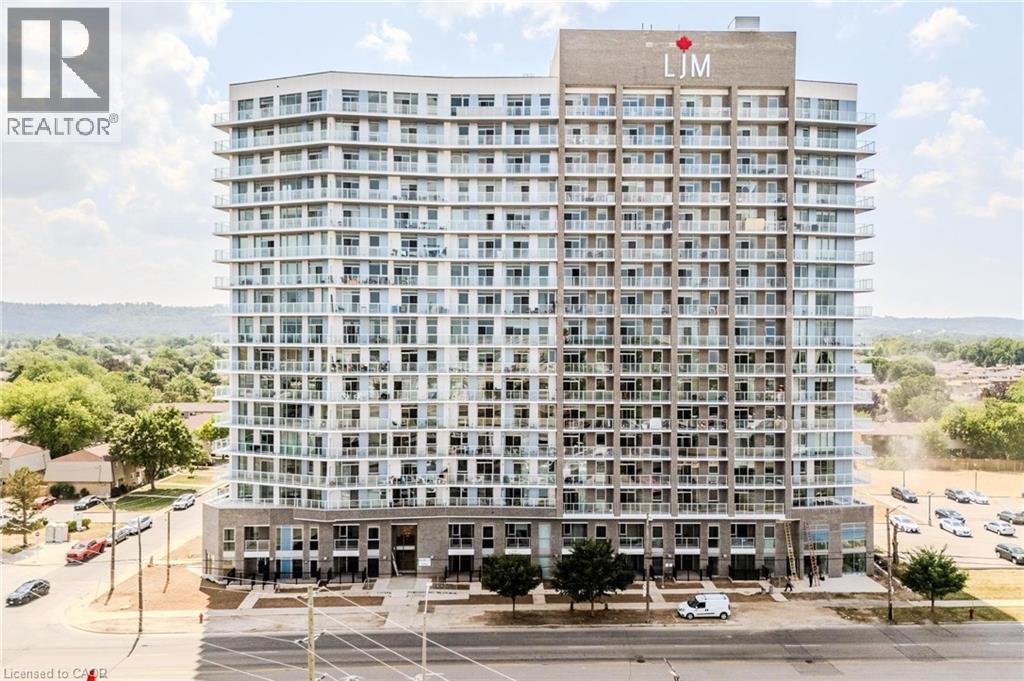2782 E Barton Street E Unit# 814 Hamilton, Ontario L8E 2J8
$1,800 Monthly
Cable TV, WaterMaintenance, Cable TV, Water
$340.79 Monthly
Maintenance, Cable TV, Water
$340.79 MonthlyWelcome to this brand new 1-bedroom + den condo available for lease in Hamilton’s sought-after Barton Street community—a vibrant and growing neighbourhood known for its energy, convenience, and easy connection to the city’s waterfront. This thoughtfully designed suite features a functional open-concept layout with upscale finishes, creating the perfect mix of modern style and everyday comfort. Enjoy upgraded flooring throughout, sleek granite countertops, and a full suite of stainless steel appliances. Smart home features allow you to control lighting, temperature, and security with ease, while in-suite laundry provides everyday convenience. The spacious den is ideal for a home office, study, or creative space—perfect for today’s busy professionals. From every room, take in breathtaking lake views and start your mornings with stunning sunrises. Step out onto your private 97 sq. ft. balcony, perfect for morning coffee, evening wine, or simply soaking up the scenery. An underground parking space is included for your convenience. Residents enjoy access to premium building amenities, including a fully equipped fitness center, outdoor BBQ area, stylish party room with kitchen facilities, secure bike storage, EV charging stations, and ground-level commercial services for added ease. Perfectly situated, you’ll be just minutes from GO Transit, major highways, shopping, dining, and upcoming service stations—making commuting or exploring the city effortless. Don’t miss the chance to rent this chic, modern condo in a location that’s both connected and full of character. (id:37788)
Property Details
| MLS® Number | 40762623 |
| Property Type | Single Family |
| Amenities Near By | Park, Place Of Worship, Playground, Public Transit, Schools, Shopping |
| Communication Type | Fiber |
| Community Features | School Bus |
| Features | Balcony |
| Parking Space Total | 1 |
Building
| Bathroom Total | 1 |
| Bedrooms Above Ground | 1 |
| Bedrooms Below Ground | 1 |
| Bedrooms Total | 2 |
| Amenities | Exercise Centre, Party Room |
| Appliances | Dishwasher, Refrigerator, Stove, Washer, Microwave Built-in, Hood Fan |
| Basement Type | None |
| Constructed Date | 2025 |
| Construction Material | Concrete Block, Concrete Walls |
| Construction Style Attachment | Attached |
| Cooling Type | Central Air Conditioning |
| Exterior Finish | Concrete |
| Fire Protection | Alarm System |
| Fixture | Ceiling Fans |
| Heating Type | Forced Air |
| Stories Total | 1 |
| Size Interior | 506 Sqft |
| Type | Apartment |
| Utility Water | Municipal Water |
Parking
| Underground | |
| Visitor Parking |
Land
| Acreage | No |
| Land Amenities | Park, Place Of Worship, Playground, Public Transit, Schools, Shopping |
| Sewer | Municipal Sewage System |
| Size Total Text | Unknown |
| Zoning Description | E/s-306 |
Rooms
| Level | Type | Length | Width | Dimensions |
|---|---|---|---|---|
| Main Level | 4pc Bathroom | Measurements not available | ||
| Main Level | Primary Bedroom | 9'4'' x 10'3'' | ||
| Main Level | Kitchen | 9'4'' x 10'0'' | ||
| Main Level | Living Room | 9'4'' x 11'4'' | ||
| Main Level | Den | 5'6'' x 5'10'' |
Utilities
| Cable | Available |
| Electricity | Available |
https://www.realtor.ca/real-estate/28763647/2782-e-barton-street-e-unit-814-hamilton
1595 Upper James St Unit 4b
Hamilton, Ontario L9B 0H7
(905) 575-5478
(905) 575-7217
https://www.remaxescarpment.com/
Interested?
Contact us for more information

















