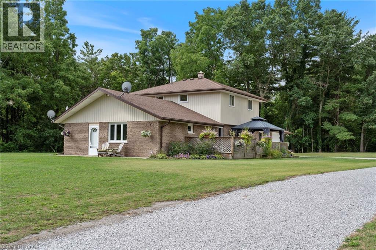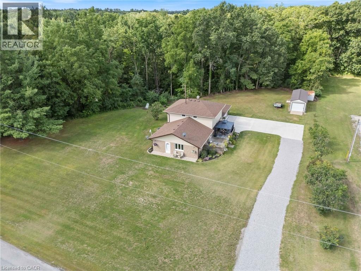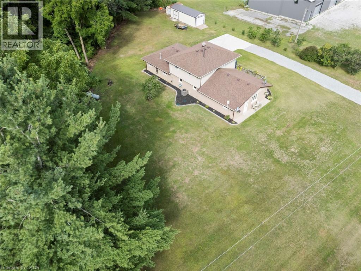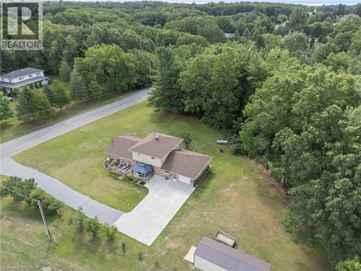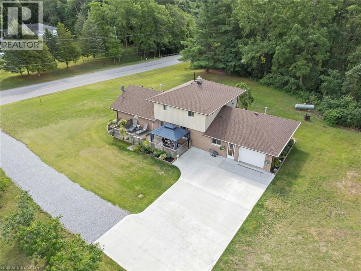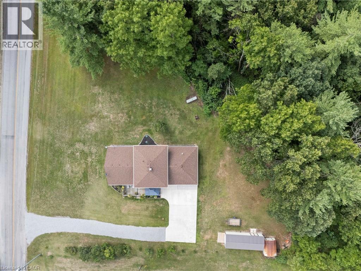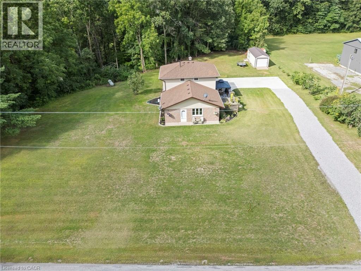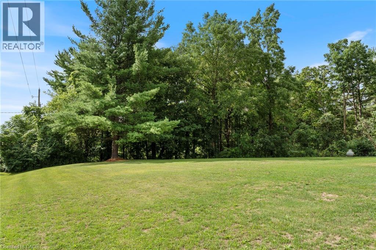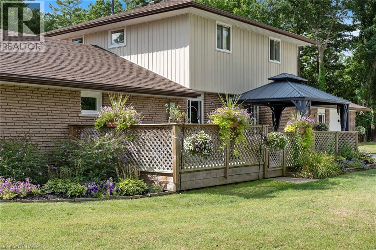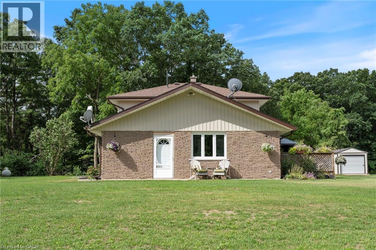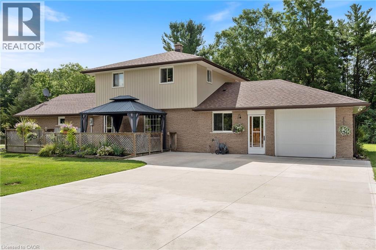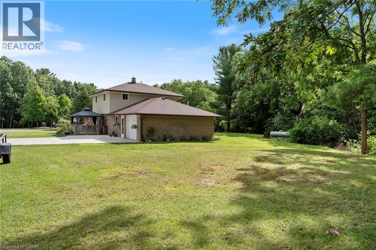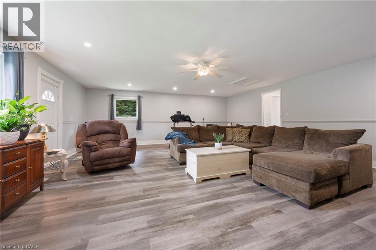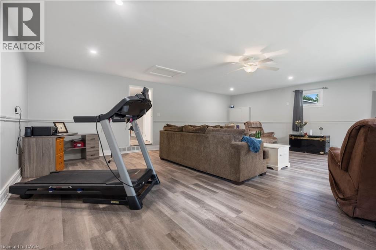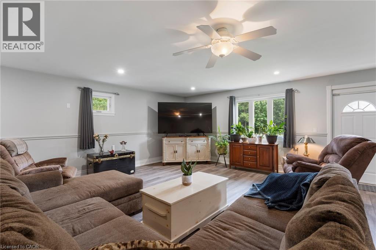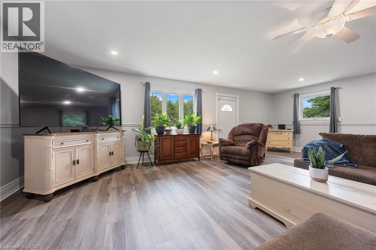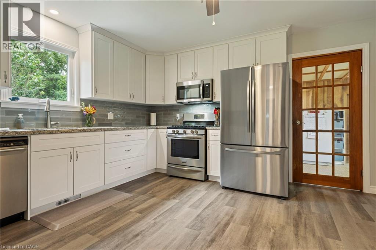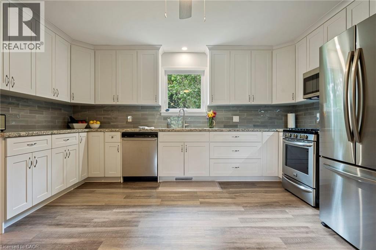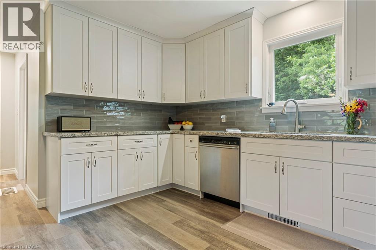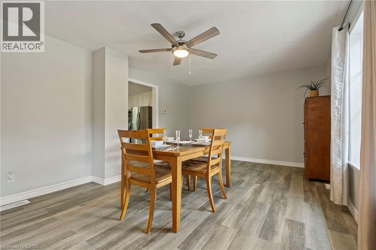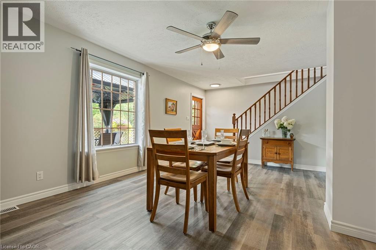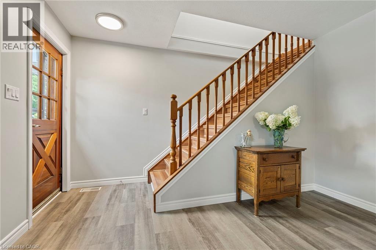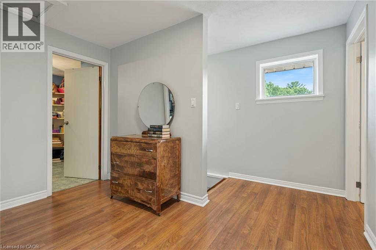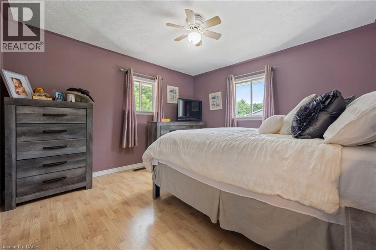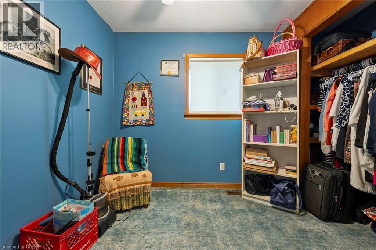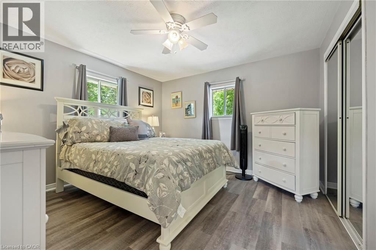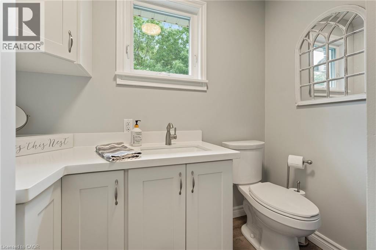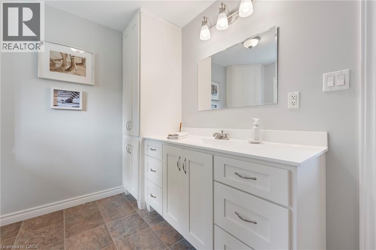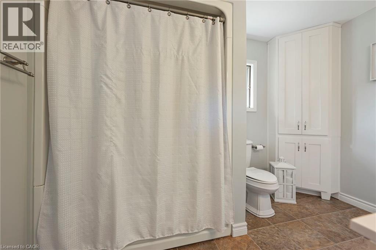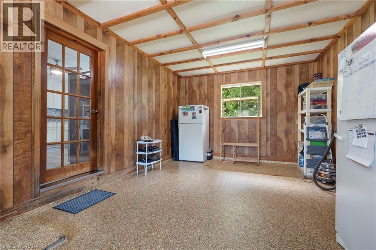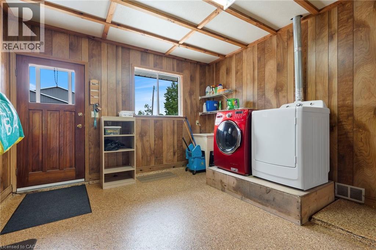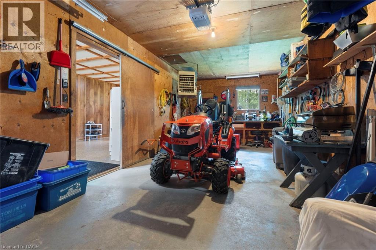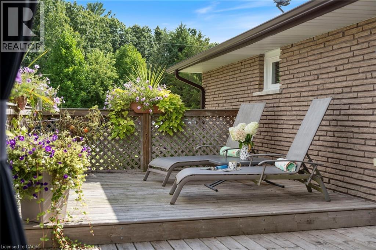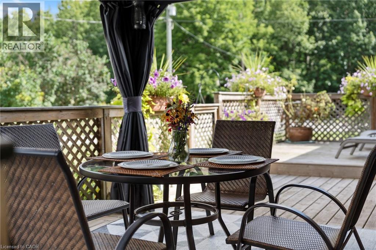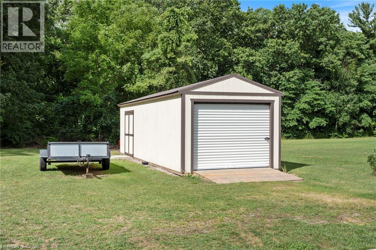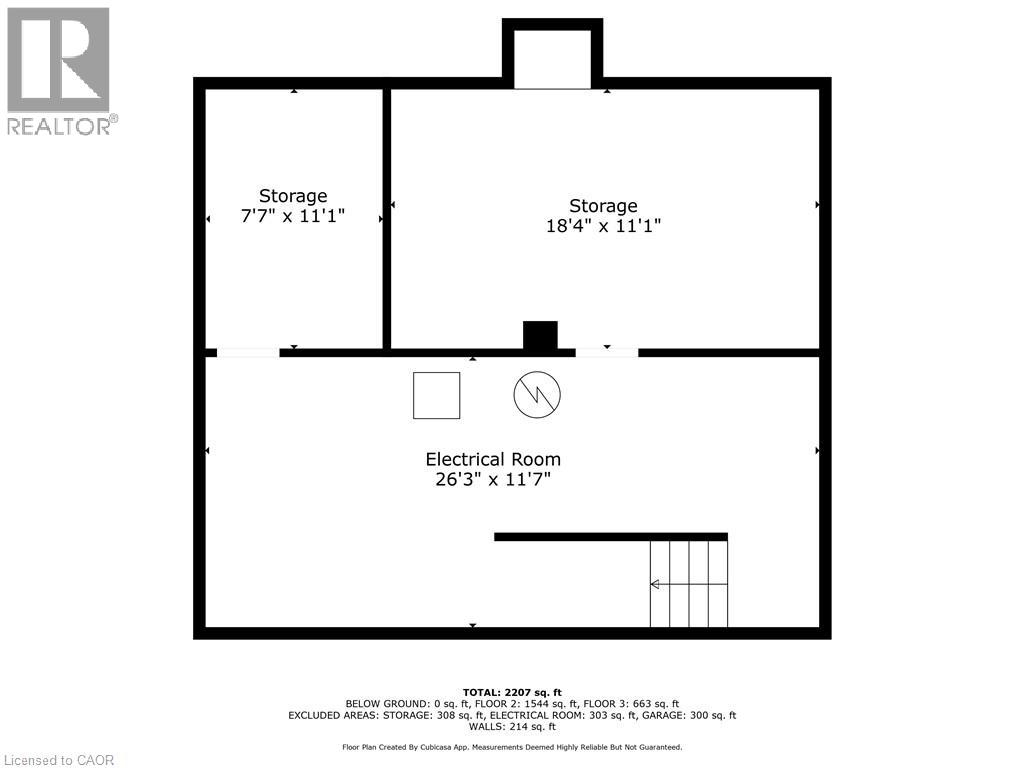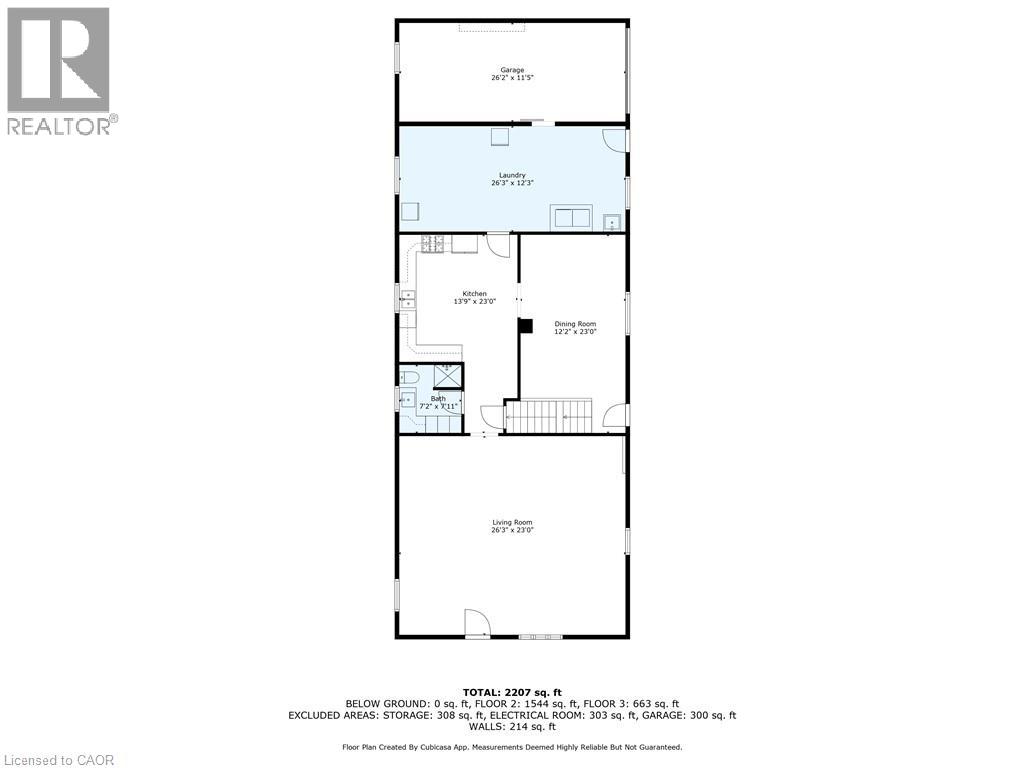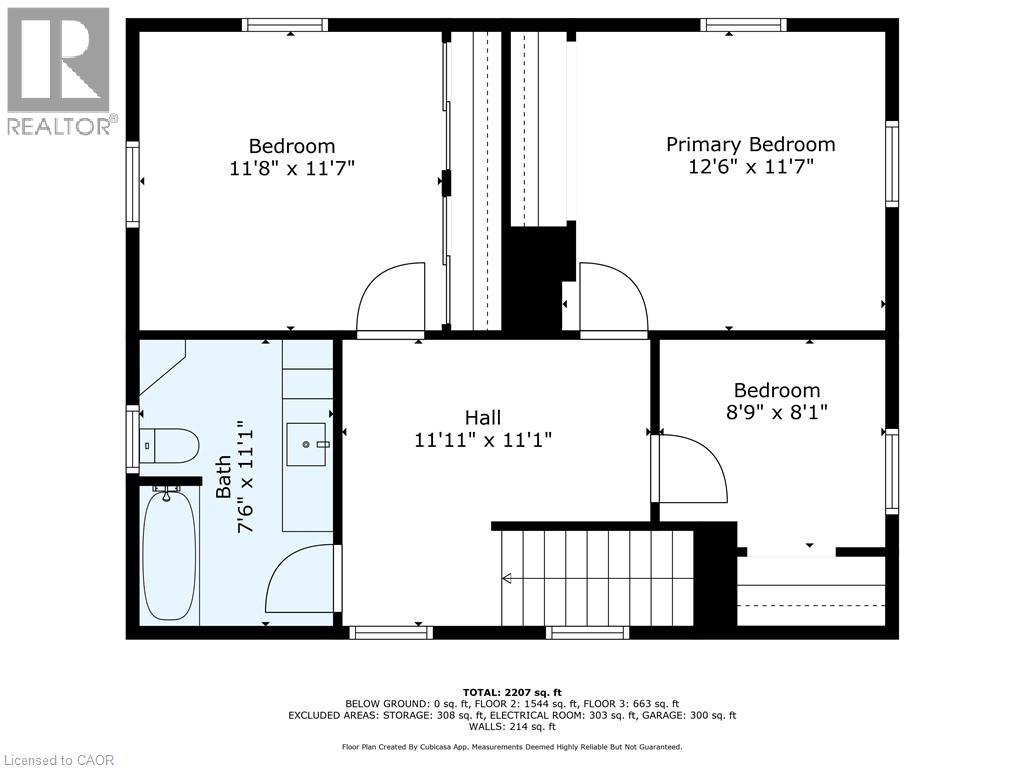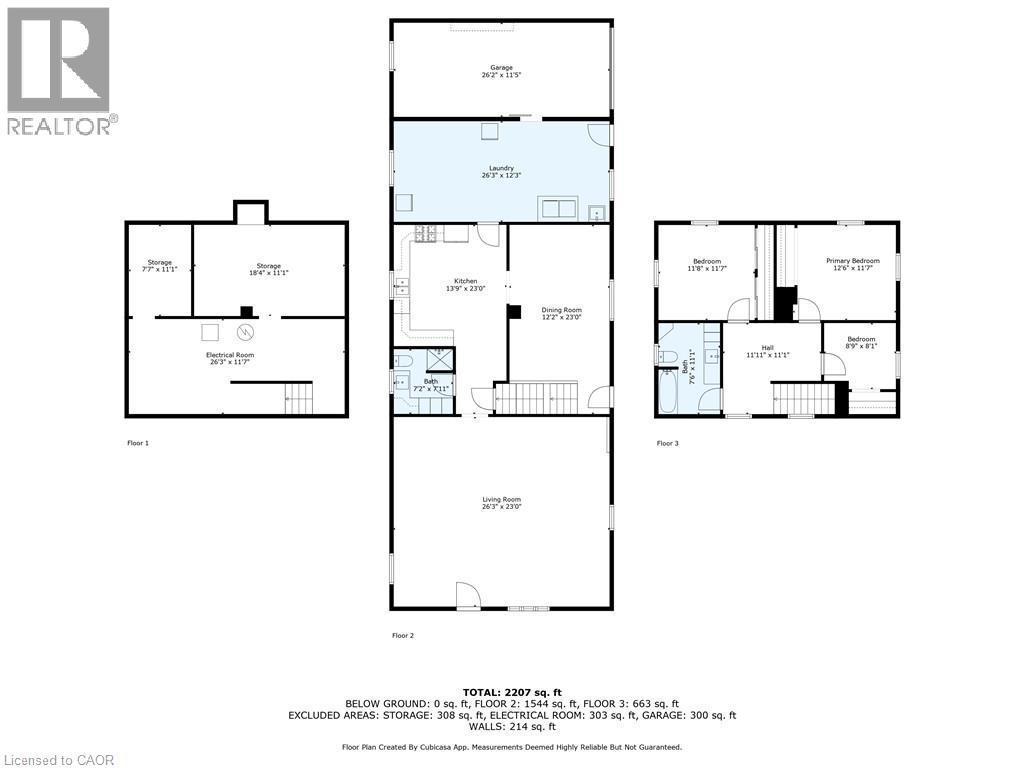275 West Quarter Line Forestville, Ontario N0E 1P0
$799,900
Welcome to 275 Charlotteville Road W 1/4 Line, Forestville. Your perfect country retreat. Resting on 2.68 acres of pure privacy and 396.9 ft of frontage, this property is a must see. The home features 2,207 sqft, 3 bedrooms and 2 baths. Updates include: new roof and furnace (2019). New windows, vinyl siding, eavestroughs, AC, kitchen, downstairs bath, concrete pad, garage door, basement waterproofed and new sump pump (2021). Garage is heated and features epoxy floors and built-in shelving. Outside features oversized deck with gazebo, well appointed gardens and a large detached shed installed in 2023. Don't miss this amazing opportunity to call this place your home! (id:37788)
Property Details
| MLS® Number | 40762735 |
| Property Type | Single Family |
| Amenities Near By | Schools |
| Community Features | School Bus |
| Equipment Type | Propane Tank |
| Features | Country Residential, Automatic Garage Door Opener |
| Parking Space Total | 9 |
| Rental Equipment Type | Propane Tank |
| Structure | Shed, Porch |
Building
| Bathroom Total | 2 |
| Bedrooms Above Ground | 3 |
| Bedrooms Total | 3 |
| Appliances | Dishwasher, Dryer, Refrigerator, Stove, Washer, Microwave Built-in, Window Coverings, Garage Door Opener |
| Architectural Style | 2 Level |
| Basement Development | Unfinished |
| Basement Type | Full (unfinished) |
| Constructed Date | 1985 |
| Construction Style Attachment | Detached |
| Cooling Type | Central Air Conditioning |
| Exterior Finish | Brick, Vinyl Siding |
| Fixture | Ceiling Fans |
| Foundation Type | Poured Concrete |
| Heating Fuel | Propane |
| Heating Type | Forced Air |
| Stories Total | 2 |
| Size Interior | 2207 Sqft |
| Type | House |
| Utility Water | Drilled Well |
Parking
| Attached Garage |
Land
| Acreage | Yes |
| Land Amenities | Schools |
| Sewer | Septic System |
| Size Frontage | 397 Ft |
| Size Irregular | 2.64 |
| Size Total | 2.64 Ac|2 - 4.99 Acres |
| Size Total Text | 2.64 Ac|2 - 4.99 Acres |
| Zoning Description | Rh |
Rooms
| Level | Type | Length | Width | Dimensions |
|---|---|---|---|---|
| Second Level | Foyer | 11'11'' x 11'1'' | ||
| Second Level | 4pc Bathroom | 7'6'' x 11'1'' | ||
| Second Level | Primary Bedroom | 12'6'' x 11'7'' | ||
| Second Level | Bedroom | 8'9'' x 8'1'' | ||
| Second Level | Bedroom | 11'8'' x 11'7'' | ||
| Main Level | 3pc Bathroom | 7'2'' x 7'11'' | ||
| Main Level | Living Room | 26'3'' x 23'0'' | ||
| Main Level | Dining Room | 12'2'' x 23'0'' | ||
| Main Level | Kitchen | 13'9'' x 23'0'' | ||
| Main Level | Laundry Room | 26'3'' x 12'3'' |
https://www.realtor.ca/real-estate/28766227/275-west-quarter-line-forestville

231 Main Street
Port Dover, Ontario N0A 1N0
(519) 583-3555
(519) 426-2424
www.simcoerealty.com/
Interested?
Contact us for more information

