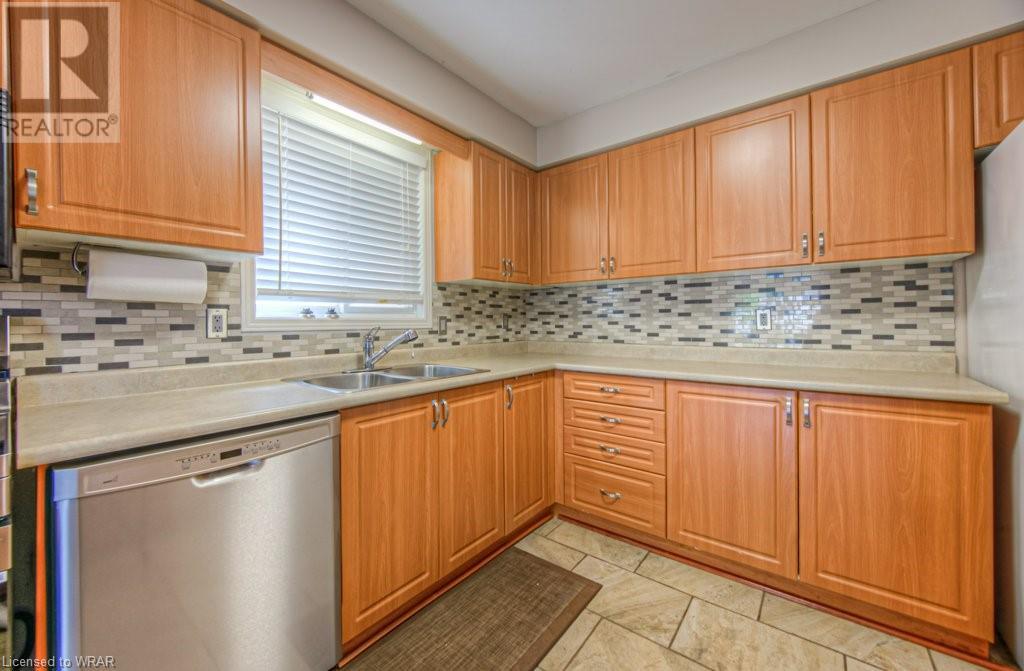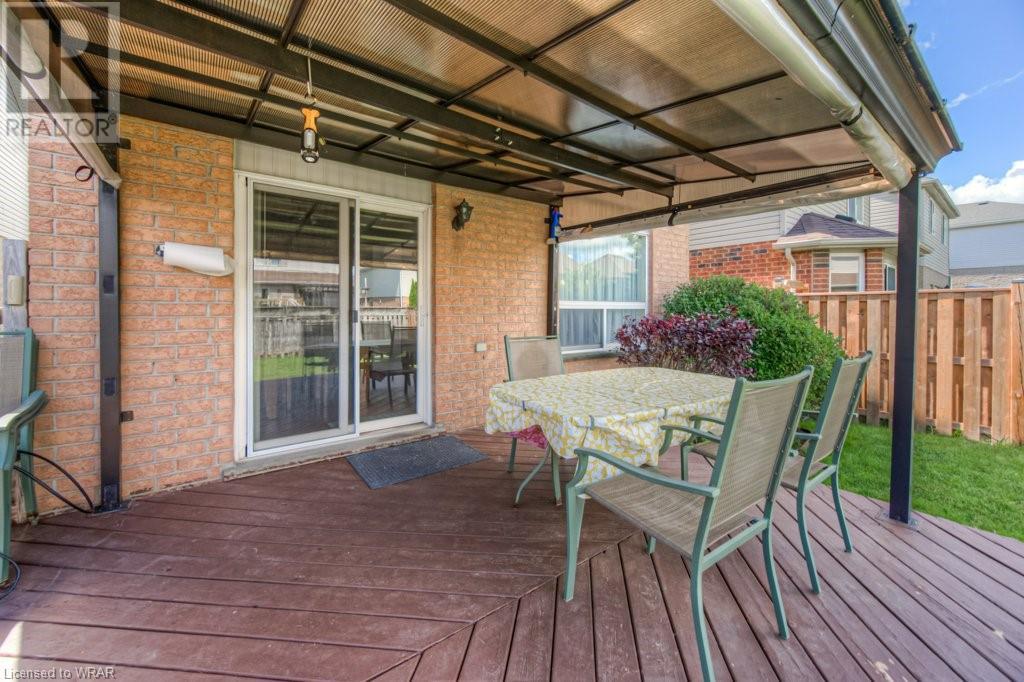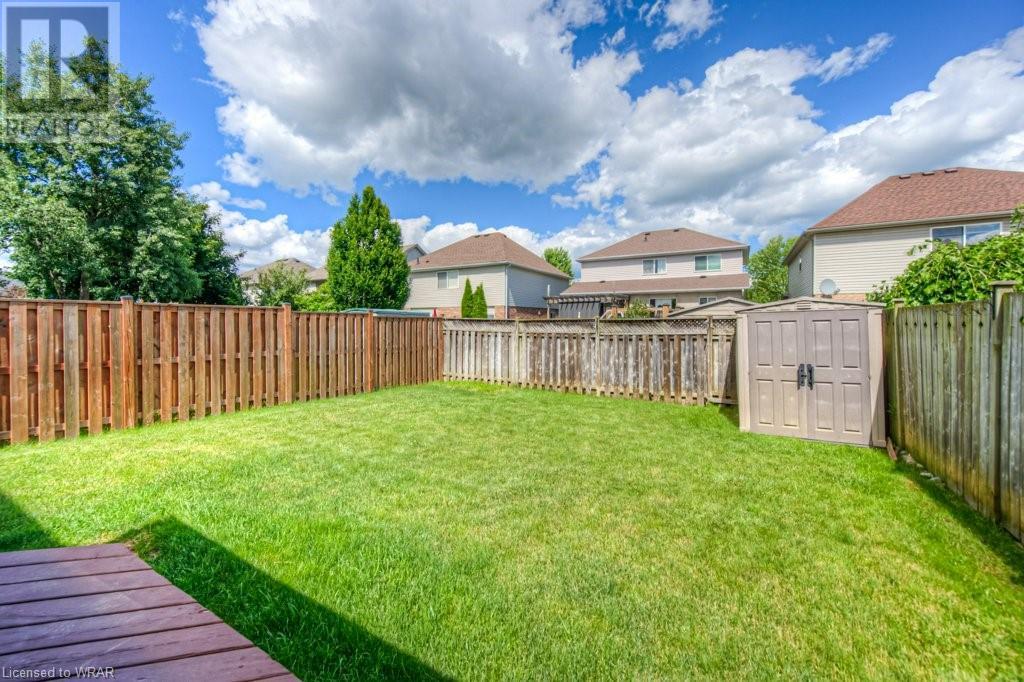27 Lardner Street Cambridge, Ontario N3C 4K6
$799,900
Welcome to this charming 3-bedroom, 2-bathroom home in the heart of Hespeler. Meticulously maintained, this beautiful residence offers a blend of comfort and convenience, perfect for any family. The home features three spacious bedrooms, all with hardwood flooring and no carpet, ensuring a clean and modern living environment. The open and inviting layout is ideal for both relaxing and entertaining guests. The basement is a blank canvas, ready for you to finish and customize to your liking. Whether you envision a cozy family room, a home gym, or an additional bedroom, the possibilities are endless. Step outside to the backyard, where you'll find a large deck and plenty of space to unwind or host gatherings. The well-manicured lawn provides a serene setting for outdoor activities and enjoyment. Located within walking distance to both Woodland and St. Elizabeth schools, this home is perfectly situated for families with school-aged children. Enjoy the convenience of nearby parks, shopping, and easy access to major highways. Don't miss the opportunity to make this lovely Hespeler home your own. Schedule a viewing today and experience all it has to offer! (id:37788)
Property Details
| MLS® Number | 40607661 |
| Property Type | Single Family |
| Amenities Near By | Hospital, Park, Place Of Worship, Playground, Public Transit, Schools, Shopping |
| Communication Type | High Speed Internet |
| Community Features | Community Centre |
| Equipment Type | Water Heater |
| Features | Paved Driveway, Sump Pump |
| Parking Space Total | 3 |
| Rental Equipment Type | Water Heater |
| Structure | Shed, Porch |
Building
| Bathroom Total | 2 |
| Bedrooms Above Ground | 3 |
| Bedrooms Total | 3 |
| Appliances | Dishwasher, Dryer, Refrigerator, Stove, Water Softener, Washer |
| Architectural Style | 2 Level |
| Basement Development | Unfinished |
| Basement Type | Full (unfinished) |
| Constructed Date | 2002 |
| Construction Style Attachment | Detached |
| Cooling Type | Central Air Conditioning |
| Exterior Finish | Brick, Concrete, Vinyl Siding, Shingles |
| Fire Protection | None |
| Foundation Type | Poured Concrete |
| Half Bath Total | 1 |
| Heating Fuel | Natural Gas |
| Heating Type | Forced Air |
| Stories Total | 2 |
| Size Interior | 1540 Sqft |
| Type | House |
| Utility Water | Municipal Water |
Parking
| Attached Garage |
Land
| Access Type | Road Access, Highway Access, Highway Nearby |
| Acreage | No |
| Land Amenities | Hospital, Park, Place Of Worship, Playground, Public Transit, Schools, Shopping |
| Landscape Features | Landscaped |
| Sewer | Municipal Sewage System |
| Size Depth | 105 Ft |
| Size Frontage | 30 Ft |
| Size Total Text | Under 1/2 Acre |
| Zoning Description | R6 |
Rooms
| Level | Type | Length | Width | Dimensions |
|---|---|---|---|---|
| Second Level | Primary Bedroom | 21'5'' x 13'9'' | ||
| Second Level | Bedroom | 11'0'' x 12'6'' | ||
| Second Level | Bedroom | 10'1'' x 15'5'' | ||
| Second Level | 4pc Bathroom | 10'1'' x 4'11'' | ||
| Main Level | Living Room | 11'11'' x 15'11'' | ||
| Main Level | Kitchen | 10'4'' x 11'6'' | ||
| Main Level | Dining Room | 9'2'' x 11'7'' | ||
| Main Level | 2pc Bathroom | 5'1'' x 4'5'' |
Utilities
| Cable | Available |
| Electricity | Available |
| Natural Gas | Available |
| Telephone | Available |
https://www.realtor.ca/real-estate/27117230/27-lardner-street-cambridge
135 George St. N. Unit #201
Cambridge, Ontario N1S 5C3
(800) 764-8138
(000) 000-0000
www.shawrealtygroup.com/
Interested?
Contact us for more information



































