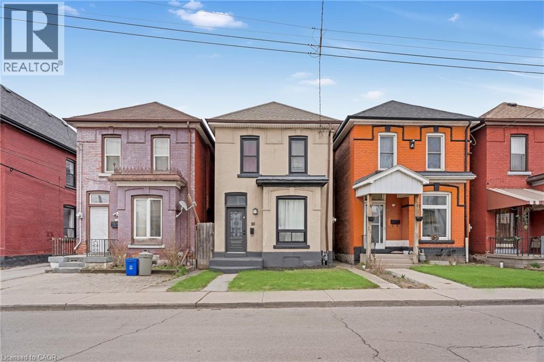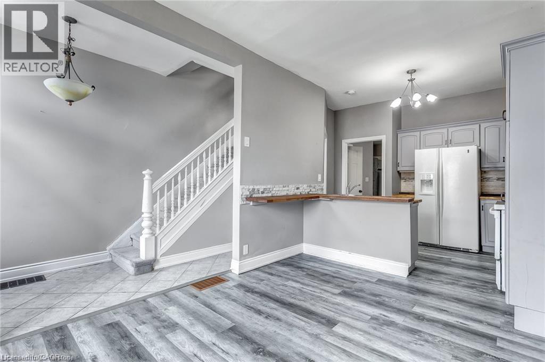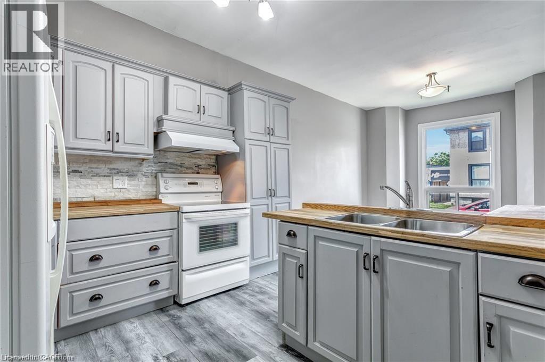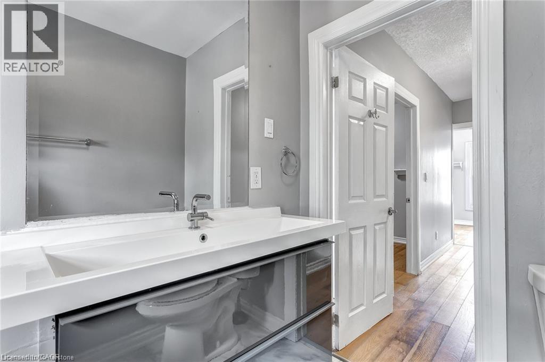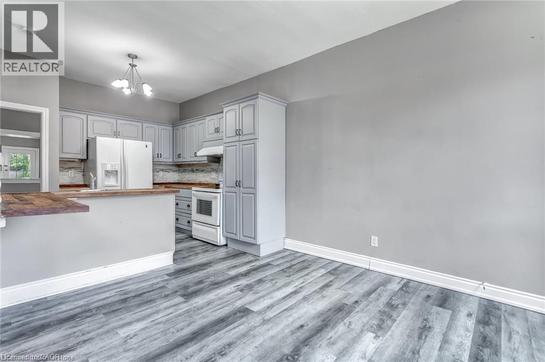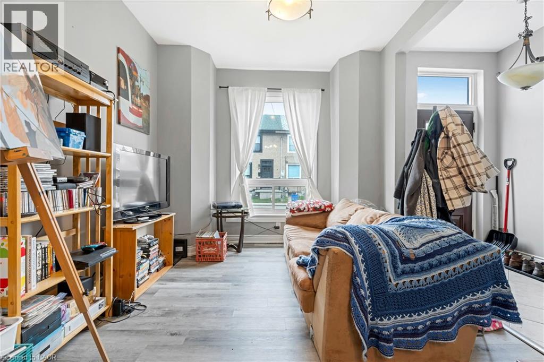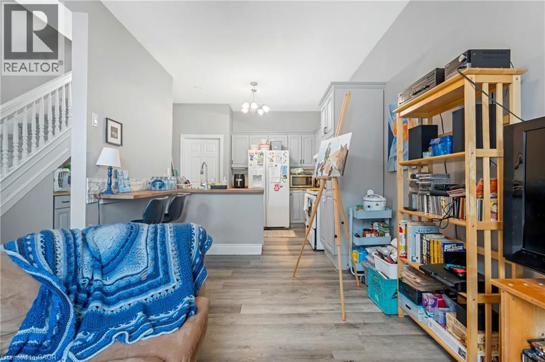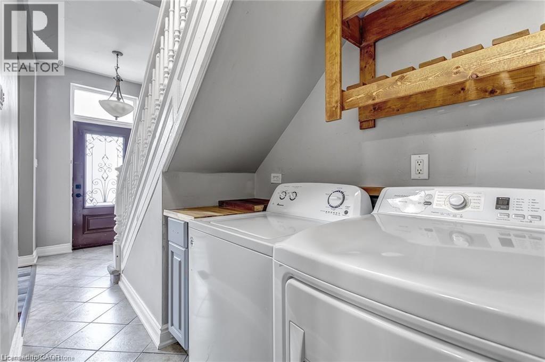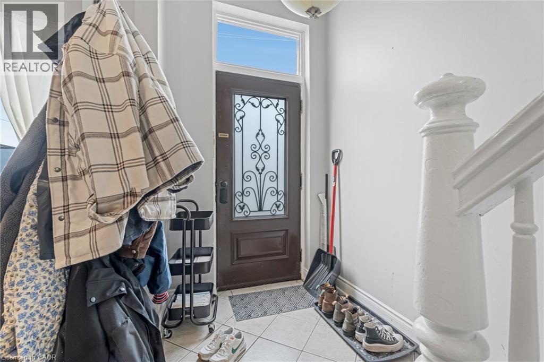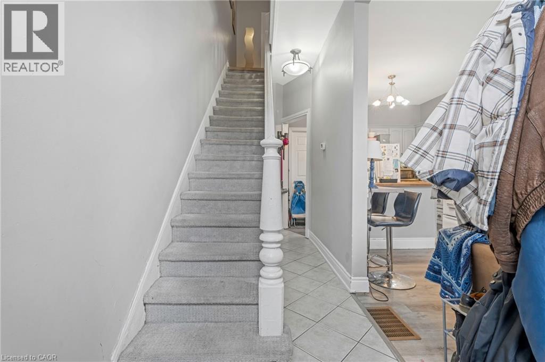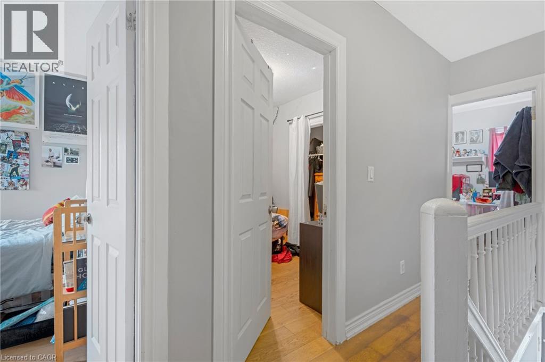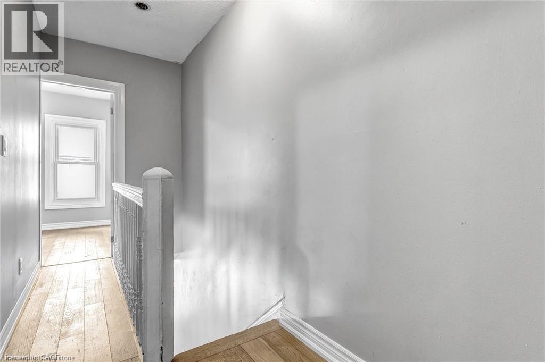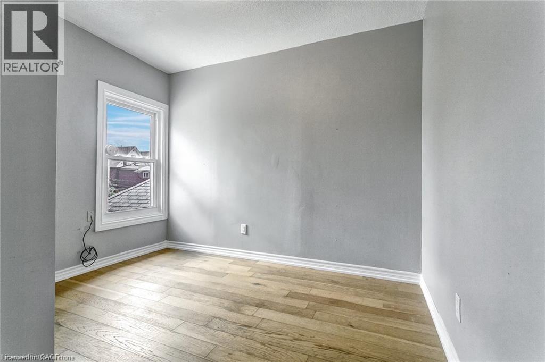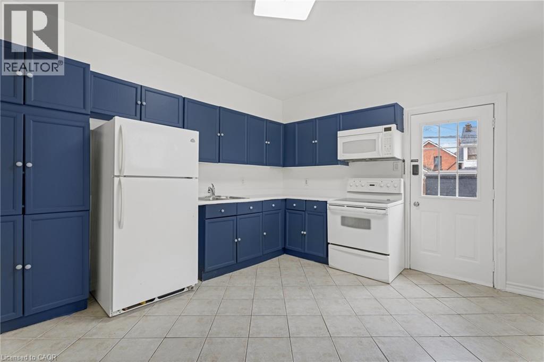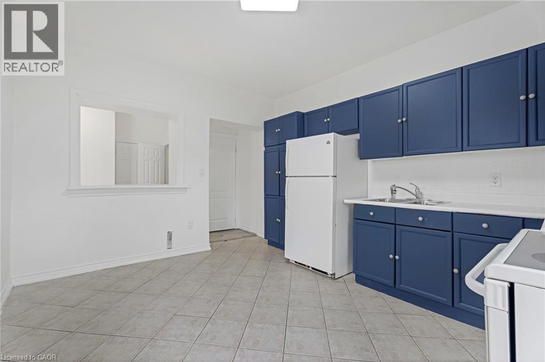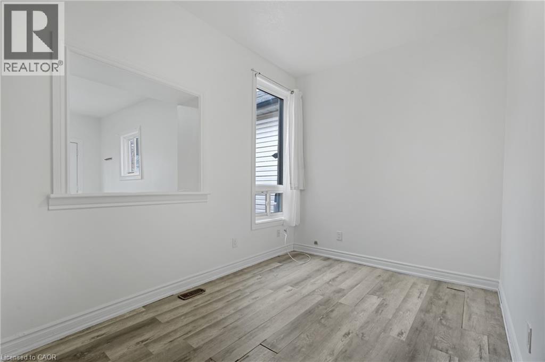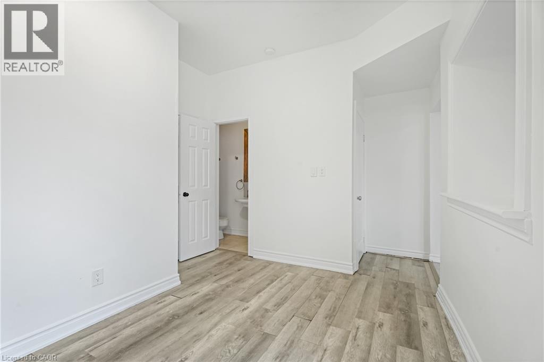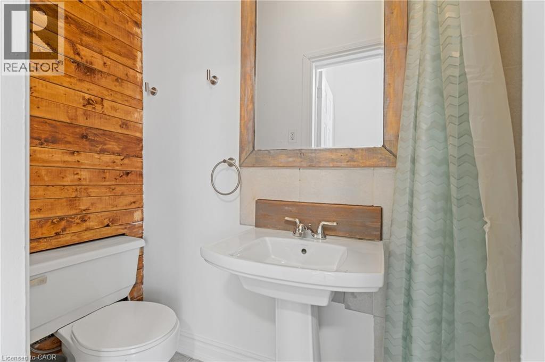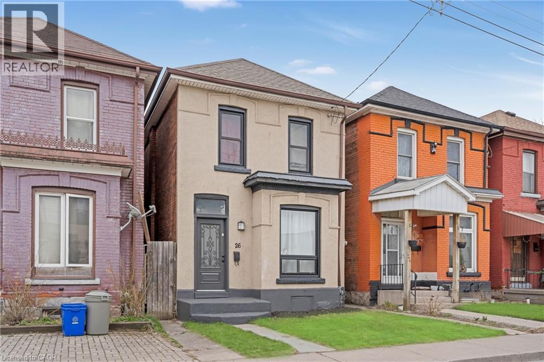26 Madison Avenue Hamilton, Ontario L8L 5Y3
$474,900
Exceptional investment opportunity in Hamilton’s popular Gibson neighbourhood! Priced at $474,900, this well-maintained 2-storey brick duplex delivers immediate cash flow with a 3-bedroom main unit and a self-contained bachelor suite tucked quietly at the rear with its own separate entrance. Front unit already has long term tenants, equipped with in-suite laundry, natural gas forced-air heating, and quality appliances for low-maintenance income. The main home retains classic character while receiving timely updates throughout. Just minutes from schools, parks, transit, shopping, and all essential services in a steadily appreciating area, this duplex is perfectly positioned for investor or multi-generational living. Strong rental demand, separate entrances, and solid income potential make this a standout offering—don’t miss out! (id:37788)
Property Details
| MLS® Number | 40752126 |
| Property Type | Single Family |
| Amenities Near By | Public Transit |
| Equipment Type | None |
| Features | In-law Suite |
| Rental Equipment Type | None |
Building
| Bathroom Total | 2 |
| Bedrooms Above Ground | 3 |
| Bedrooms Total | 3 |
| Appliances | Dryer, Refrigerator, Stove, Washer |
| Architectural Style | 2 Level |
| Basement Development | Unfinished |
| Basement Type | Full (unfinished) |
| Construction Style Attachment | Detached |
| Cooling Type | None |
| Exterior Finish | Brick, Stucco |
| Foundation Type | Block |
| Heating Fuel | Natural Gas |
| Heating Type | Forced Air |
| Stories Total | 2 |
| Size Interior | 1285 Sqft |
| Type | House |
| Utility Water | Municipal Water |
Land
| Acreage | No |
| Land Amenities | Public Transit |
| Sewer | Municipal Sewage System |
| Size Depth | 97 Ft |
| Size Frontage | 20 Ft |
| Size Total Text | Under 1/2 Acre |
| Zoning Description | D |
Rooms
| Level | Type | Length | Width | Dimensions |
|---|---|---|---|---|
| Second Level | Bedroom | 9'4'' x 10'6'' | ||
| Second Level | Bedroom | 9'9'' x 8'5'' | ||
| Second Level | 4pc Bathroom | Measurements not available | ||
| Second Level | Bedroom | 8'6'' x 13'2'' | ||
| Main Level | 3pc Bathroom | Measurements not available | ||
| Main Level | Living Room | 10'8'' x 11'9'' | ||
| Main Level | Kitchen | 13'5'' x 11'3'' | ||
| Main Level | Living Room | 11'9'' x 8'2'' | ||
| Main Level | Kitchen | 10'8'' x 13'7'' |
https://www.realtor.ca/real-estate/28628044/26-madison-avenue-hamilton
1595 Upper James St Unit 4b
Hamilton, Ontario L9B 0H7
(905) 575-5478
(905) 575-7217
https://www.remaxescarpment.com/
Interested?
Contact us for more information

