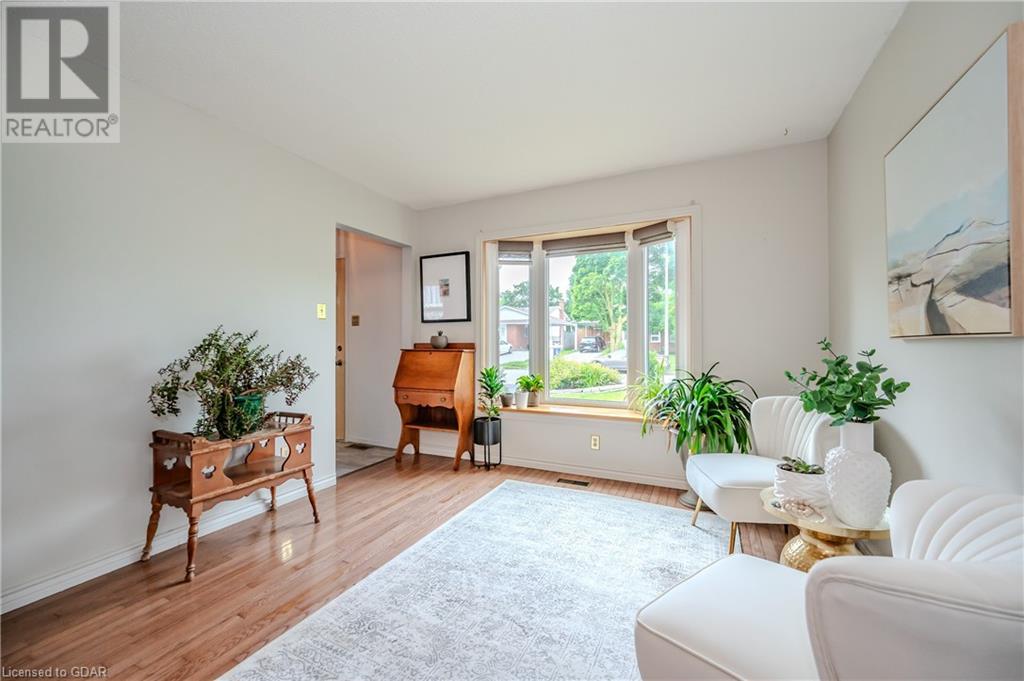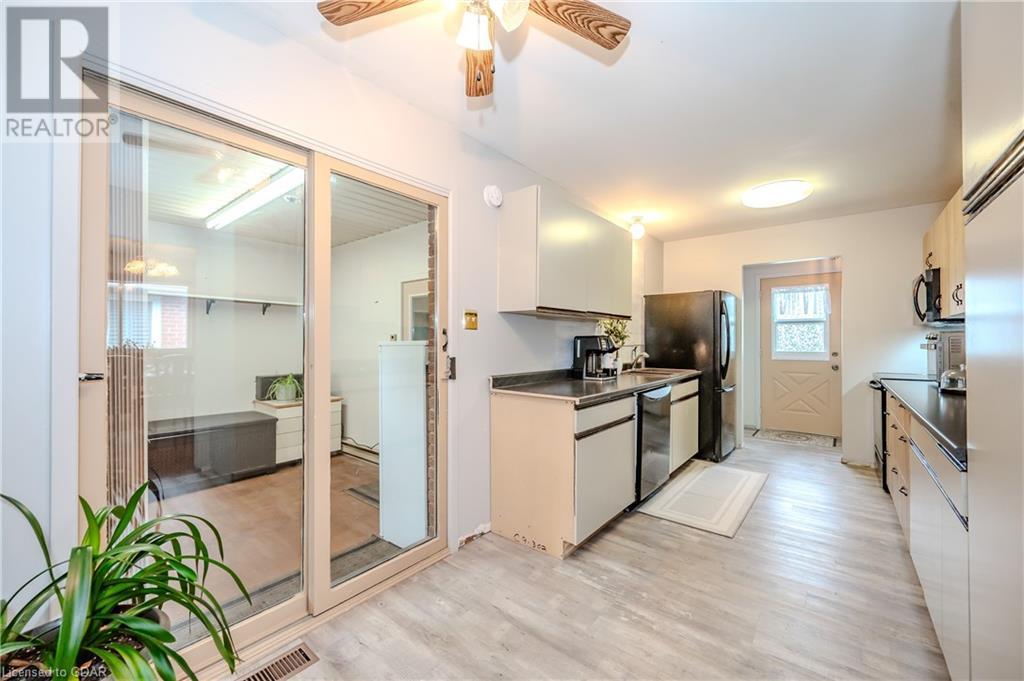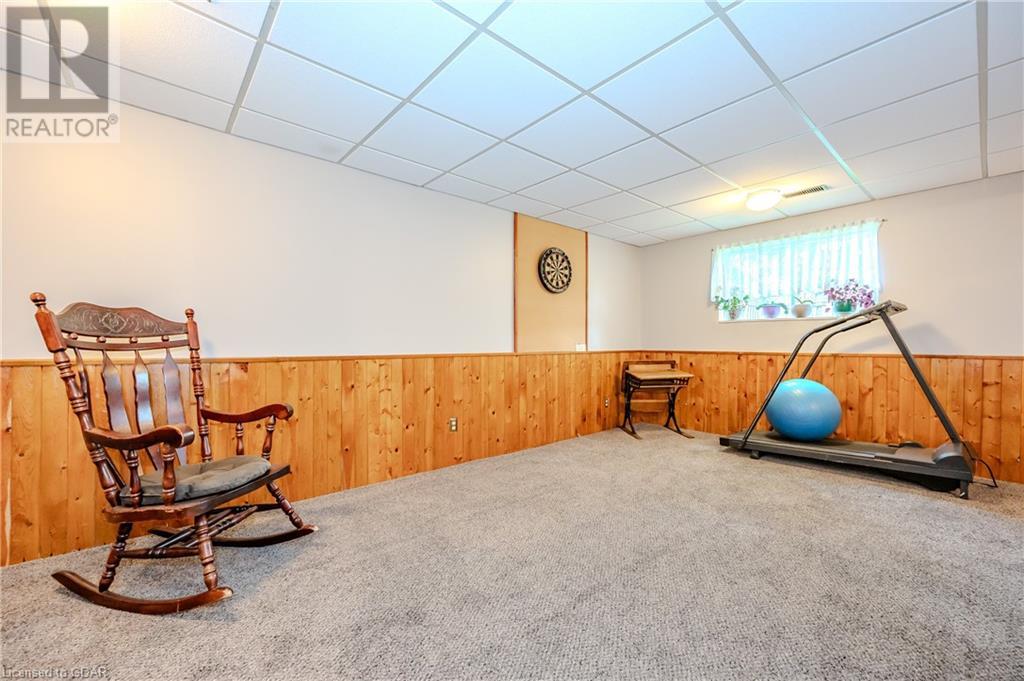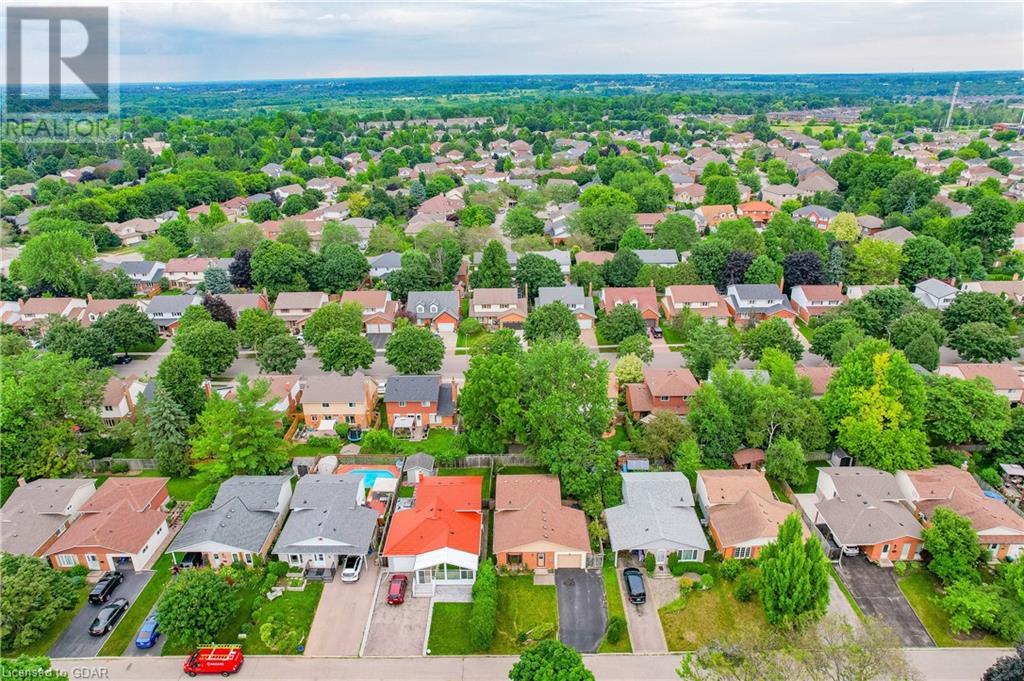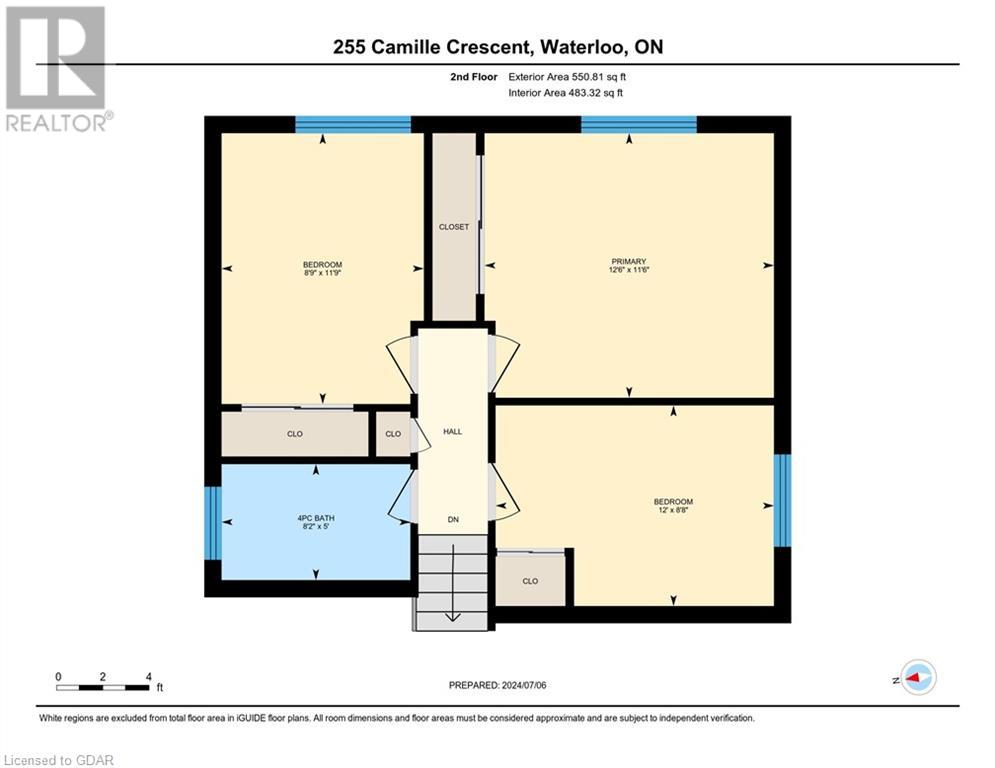255 Camille Crescent Waterloo, Ontario N2K 3B7
$739,000
Welcome to this lovely backsplit home nestled on a crescent perfect for neighbourly gatherings and kids playing basketball. Boasting a spacious layout, this home features 3 bedrooms upstairs and 1 on the basement level, along with 2 full baths, perfect for growing families. The living and dining area features an updated bay window and hardwood flooring. The galley kitchen presents plenty of counter space and storage with easy access to the mudroom and backyard. The heart of the home is the generous family room with space to hangout, workout or to create some office space, while the basement brings the 4th bedroom, 4pc bath, and a laundry area with plenty of storage. Outside, unwind on the serene private patio with your morning coffee or evening cocktails. The fully fenced backyard ensures privacy and security, creating a safe haven for children and pets to play. Located in a sought-after neighborhood, close to schools, parks, Conestoga Mall and easy access to the highway and to St. Jacob’s Farmer’s Market. This home offers the perfect blend of comfort and convenience. Don't miss the opportunity to make this home your own. (id:37788)
Property Details
| MLS® Number | 40615213 |
| Property Type | Single Family |
| Amenities Near By | Airport, Golf Nearby, Park, Place Of Worship, Playground, Public Transit, Schools, Shopping |
| Community Features | Quiet Area, Community Centre |
| Equipment Type | None |
| Features | Paved Driveway |
| Parking Space Total | 3 |
| Rental Equipment Type | None |
| Structure | Shed |
Building
| Bathroom Total | 2 |
| Bedrooms Above Ground | 3 |
| Bedrooms Below Ground | 1 |
| Bedrooms Total | 4 |
| Appliances | Dishwasher, Dryer, Refrigerator, Stove, Water Softener, Washer, Microwave Built-in, Window Coverings |
| Basement Development | Finished |
| Basement Type | Full (finished) |
| Construction Style Attachment | Detached |
| Cooling Type | Central Air Conditioning |
| Exterior Finish | Aluminum Siding, Brick, Vinyl Siding |
| Fixture | Ceiling Fans |
| Foundation Type | Poured Concrete |
| Heating Fuel | Natural Gas |
| Heating Type | Forced Air |
| Size Interior | 1905 Sqft |
| Type | House |
| Utility Water | Municipal Water |
Parking
| Attached Garage |
Land
| Access Type | Highway Access |
| Acreage | No |
| Land Amenities | Airport, Golf Nearby, Park, Place Of Worship, Playground, Public Transit, Schools, Shopping |
| Sewer | Municipal Sewage System |
| Size Depth | 98 Ft |
| Size Frontage | 45 Ft |
| Size Total Text | Under 1/2 Acre |
| Zoning Description | Sr1 |
Rooms
| Level | Type | Length | Width | Dimensions |
|---|---|---|---|---|
| Second Level | Bedroom | 8'8'' x 12'0'' | ||
| Second Level | Bedroom | 11'9'' x 8'9'' | ||
| Second Level | Primary Bedroom | 11'6'' x 12'6'' | ||
| Second Level | 4pc Bathroom | Measurements not available | ||
| Basement | Laundry Room | 13'2'' x 8'3'' | ||
| Basement | Bedroom | 9'3'' x 10'9'' | ||
| Basement | 4pc Bathroom | Measurements not available | ||
| Lower Level | Family Room | 19'8'' x 22'9'' | ||
| Main Level | Kitchen | 17'9'' x 8'8'' | ||
| Main Level | Living Room | 13'5'' x 11'1'' | ||
| Main Level | Dining Room | 9'5'' x 11'1'' |
https://www.realtor.ca/real-estate/27136289/255-camille-crescent-waterloo

201-824 Gordon Street
Guelph, Ontario N1G 1Y7
(519) 821-3600
cbn.on.ca/
Interested?
Contact us for more information


