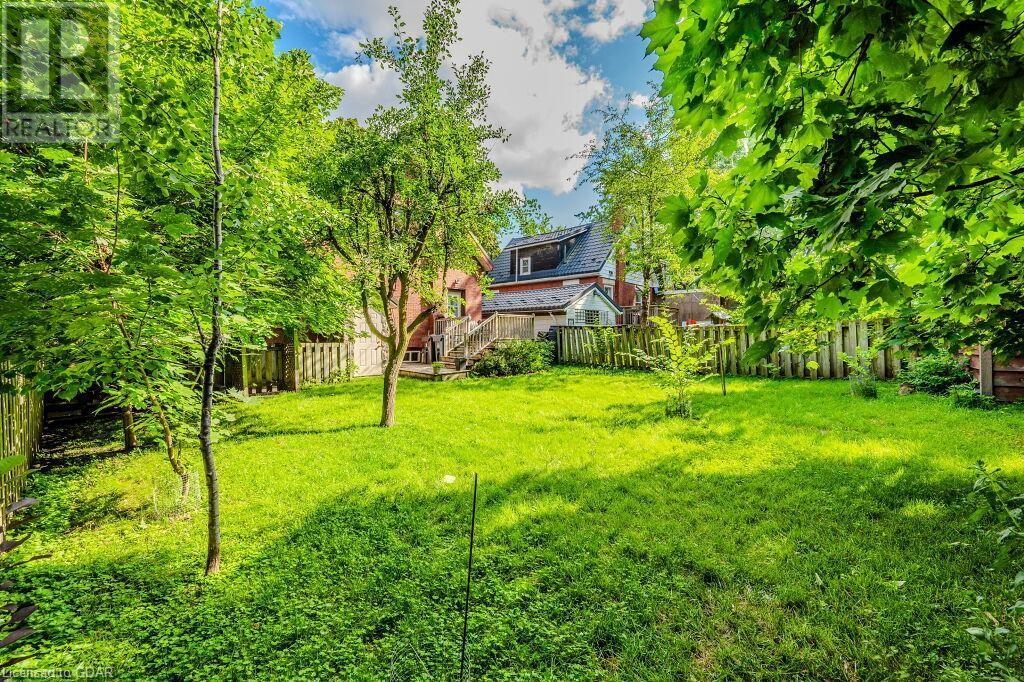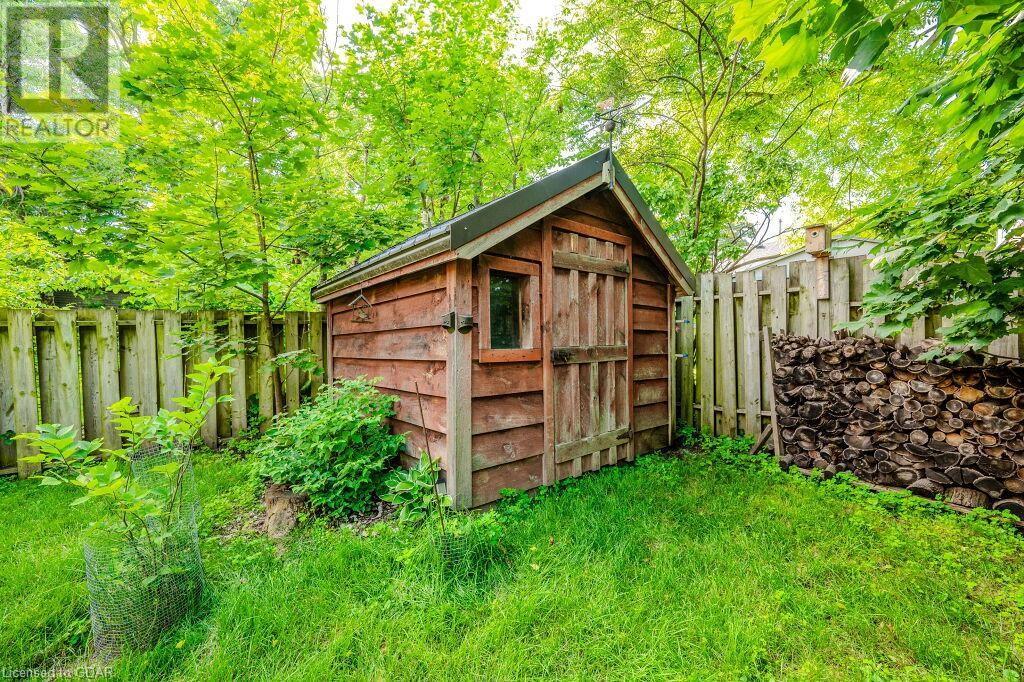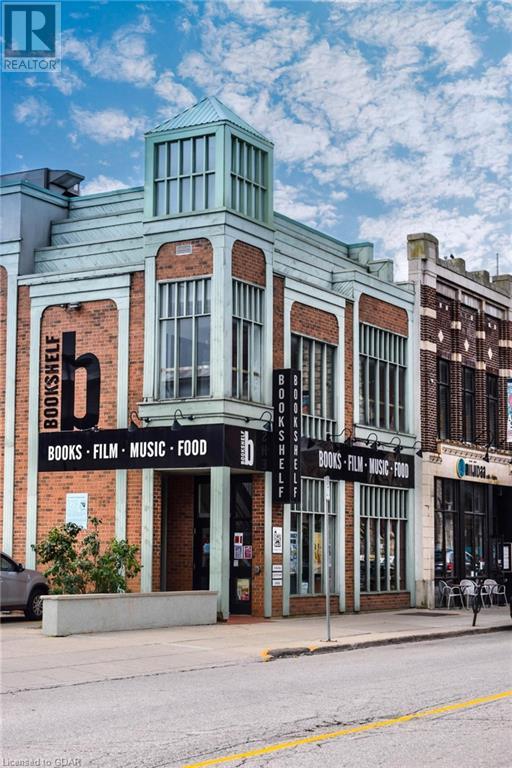25 Home Street Guelph, Ontario N1H 2E4
$724,900
Welcome to 25 Home Street, a stunning 3-bedroom home with a beautiful backyard oasis, perfectly situated near Exhibition Park and Downtown! Upon entering, you'll notice the beautifully renovated kitchen boasts fresh white cabinetry, pantry cupboards and ample counter space. The bright and airy living room features hardwood floors and a large window that floods the room with natural light. The wood stove adds a cozy, inviting touch, creating the perfect space for relaxation. The spacious formal dining room, also with hardwood floors and ample pot lighting, offers an ideal setting for hosting guests. Upstairs, the spacious primary bedroom features hardwood floors and a large window. 2 additional bedrooms and a modern 4-piece bathroom with a stylish vanity and shower/tub combo complete the second floor. Step outside to your lovely back deck, which overlooks a fully fenced backyard with mature trees. This backyard is perfect for outdoor activities and relaxation and a shed provides convenient outdoor storage. Exhibition Park, just a short stroll away, offers an arena, baseball field, playground and splash pad. On weekends, enjoy yoga sessions, live music, movies in the park, food truck events and more! Within walking distance to downtown Guelph, you can explore delicious restaurants, charming bakeries, boutique stores and vibrant nightlife. Close to the GO Station making it an excellent location for commuters! (id:37788)
Property Details
| MLS® Number | 40619494 |
| Property Type | Single Family |
| Amenities Near By | Hospital, Park, Place Of Worship, Playground, Public Transit, Schools, Shopping |
| Community Features | School Bus |
| Equipment Type | Water Heater |
| Features | Paved Driveway |
| Parking Space Total | 2 |
| Rental Equipment Type | Water Heater |
| Structure | Shed |
Building
| Bathroom Total | 1 |
| Bedrooms Above Ground | 3 |
| Bedrooms Total | 3 |
| Appliances | Dishwasher, Refrigerator, Stove |
| Architectural Style | 2 Level |
| Basement Development | Unfinished |
| Basement Type | Full (unfinished) |
| Constructed Date | 1909 |
| Construction Style Attachment | Detached |
| Cooling Type | Window Air Conditioner |
| Exterior Finish | Brick, Vinyl Siding |
| Fireplace Fuel | Wood |
| Fireplace Present | Yes |
| Fireplace Total | 1 |
| Fireplace Type | Stove |
| Foundation Type | Stone |
| Heating Fuel | Natural Gas |
| Heating Type | Forced Air |
| Stories Total | 2 |
| Size Interior | 1318 Sqft |
| Type | House |
| Utility Water | Municipal Water |
Land
| Acreage | No |
| Fence Type | Fence |
| Land Amenities | Hospital, Park, Place Of Worship, Playground, Public Transit, Schools, Shopping |
| Sewer | Municipal Sewage System |
| Size Depth | 98 Ft |
| Size Frontage | 44 Ft |
| Size Total Text | Under 1/2 Acre |
| Zoning Description | Rib |
Rooms
| Level | Type | Length | Width | Dimensions |
|---|---|---|---|---|
| Second Level | 4pc Bathroom | Measurements not available | ||
| Second Level | Bedroom | 15'1'' x 7'10'' | ||
| Second Level | Bedroom | 8'0'' x 7'1'' | ||
| Second Level | Primary Bedroom | 14'1'' x 10'1'' | ||
| Main Level | Kitchen | 11'11'' x 10'1'' | ||
| Main Level | Dining Room | 10'0'' x 9'0'' | ||
| Main Level | Living Room | 17'1'' x 13'1'' |
https://www.realtor.ca/real-estate/27164420/25-home-street-guelph

238 Speedvale Avenue West
Guelph, Ontario N1H 1C4
(519) 836-6365
(519) 836-7975
www.remaxcentre.ca/

238 Speedvale Avenue West
Guelph, Ontario N1H 1C4
(519) 836-6365
(519) 836-7975
www.remaxcentre.ca/
Interested?
Contact us for more information


























