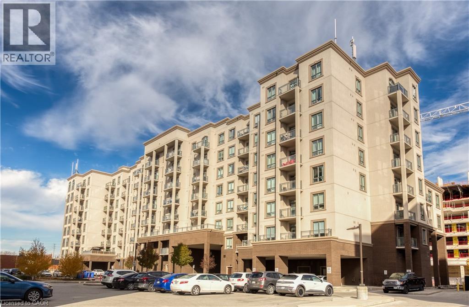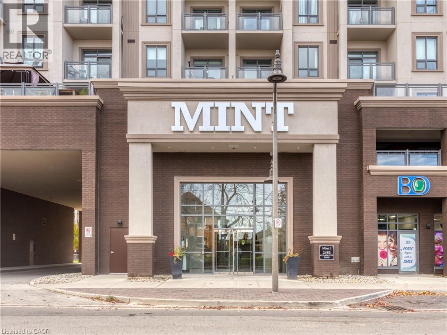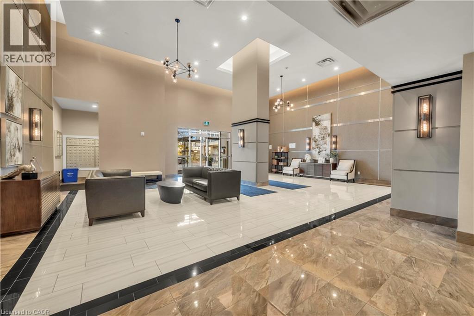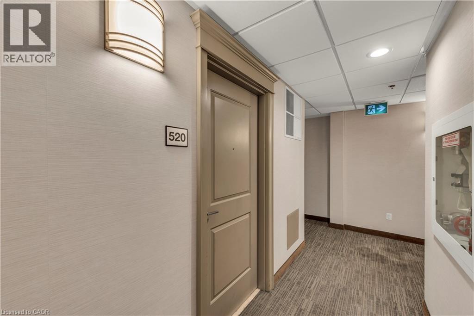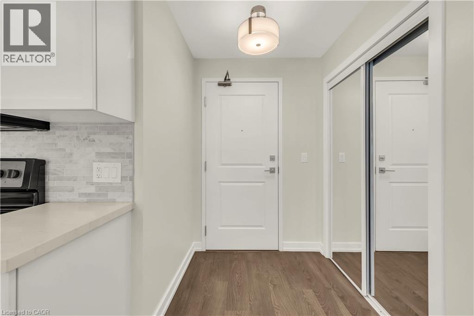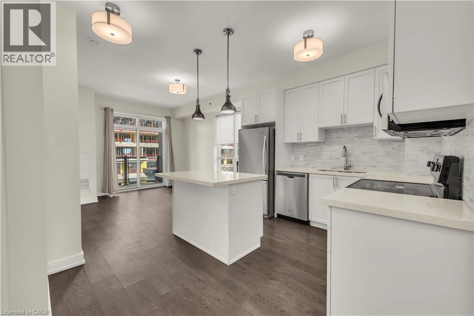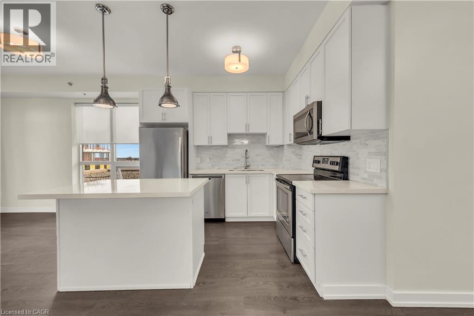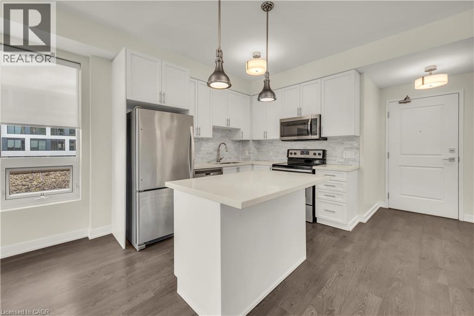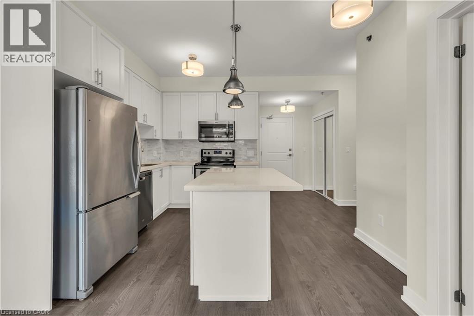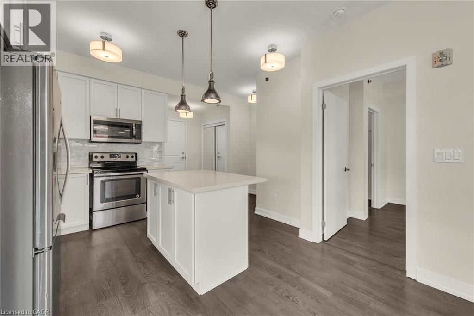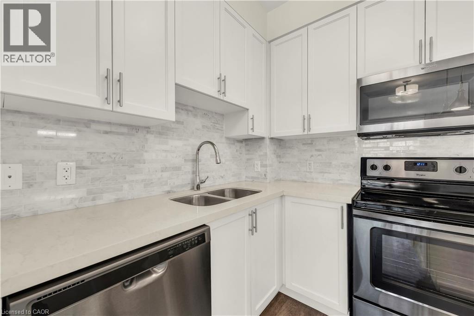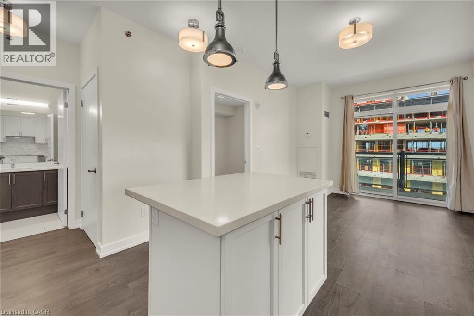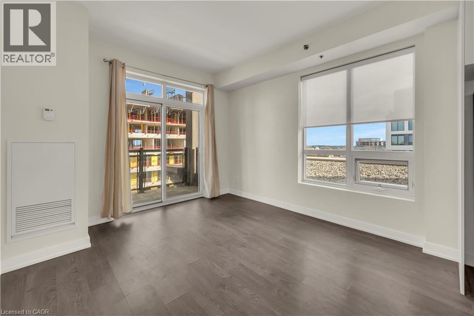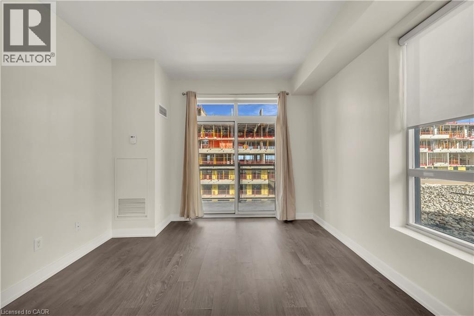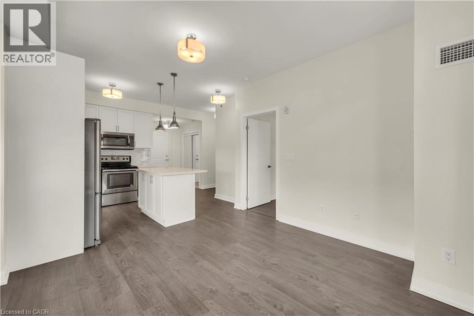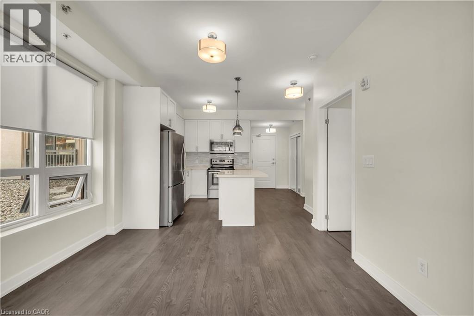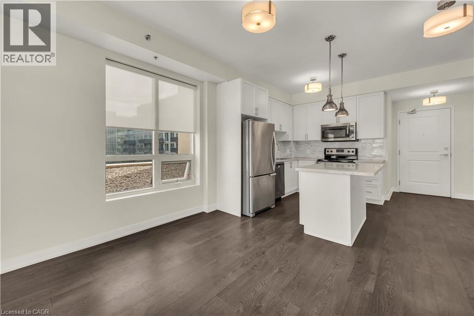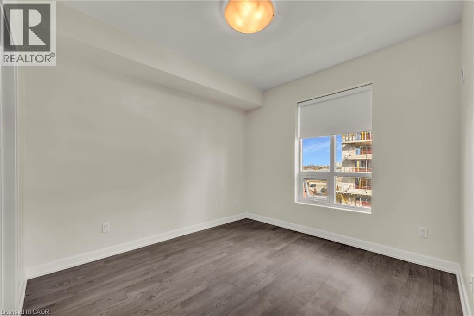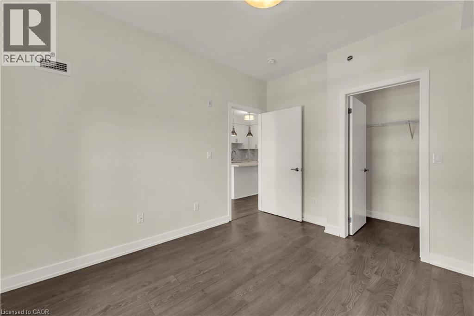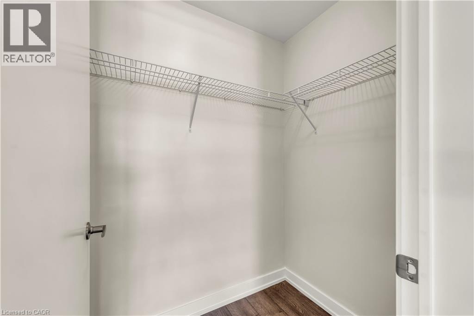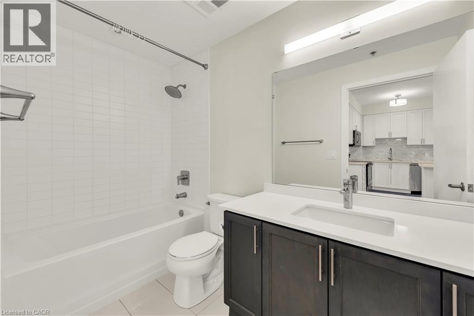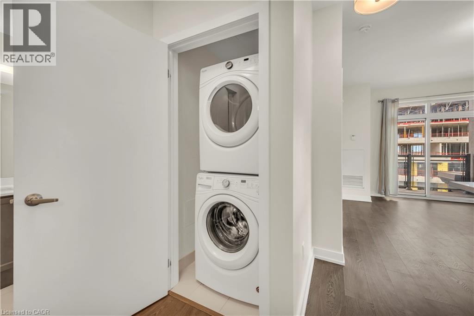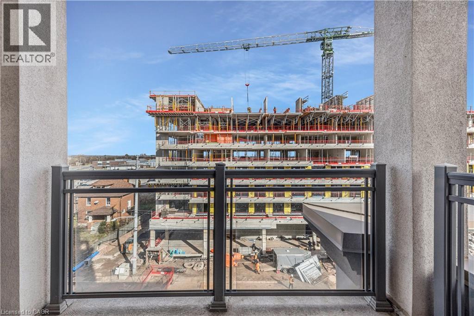2486 Old Bronte Road Unit# 520 Oakville, Ontario L6M 0Y4
$489,900Maintenance, Insurance
$498 Monthly
Maintenance, Insurance
$498 MonthlyCORNER UNIT! Fully upgraded, spacious and sun-filled 1 Bedroom 1 Bathroom condo comes with 1 underground parking spot, 1 storage locker, and a state of the art Geothermal heating and cooling system which keeps the hydro bills LOW!!! Featuring a 53sqft private balcony, an open concept fully upgraded kitchen with Quartz countertops, stainless steel appliances, tiled backsplash, upgraded lighting, vinyl flooring, and a large chefs island with deep storage cabinets. The condo is complete with a spacious & bright bedroom with a walk-in closet, a fully upgraded 4-piece bathroom and in-suite laundry with full sized stackable washer & dryer. Enjoy the fabulous amenities including a modern fitness facility. party room and rooftop patio. Situated in the desirable Westmount community in Oakville, with fabulous dining, shopping, schools and parks. Minutes away from the QEW/407, and a 15 minute commute to Mississauga, you don’t want to miss this opportunity, book your showing today! (id:37788)
Property Details
| MLS® Number | 40785937 |
| Property Type | Single Family |
| Amenities Near By | Hospital, Place Of Worship, Public Transit, Schools, Shopping |
| Community Features | Community Centre |
| Features | Balcony, No Pet Home |
| Parking Space Total | 1 |
| Storage Type | Locker |
Building
| Bathroom Total | 1 |
| Bedrooms Above Ground | 1 |
| Bedrooms Total | 1 |
| Amenities | Exercise Centre, Party Room |
| Appliances | Dishwasher, Dryer, Microwave, Refrigerator, Stove, Washer |
| Basement Type | None |
| Constructed Date | 2017 |
| Construction Style Attachment | Attached |
| Cooling Type | Central Air Conditioning |
| Exterior Finish | Brick, Stucco |
| Foundation Type | Poured Concrete |
| Heating Fuel | Geo Thermal |
| Stories Total | 1 |
| Size Interior | 587 Sqft |
| Type | Apartment |
| Utility Water | Municipal Water |
Parking
| Underground |
Land
| Access Type | Road Access, Highway Access |
| Acreage | No |
| Land Amenities | Hospital, Place Of Worship, Public Transit, Schools, Shopping |
| Sewer | Municipal Sewage System |
| Size Total Text | Unknown |
| Zoning Description | H26-mu3 Sp:346 |
Rooms
| Level | Type | Length | Width | Dimensions |
|---|---|---|---|---|
| Main Level | 4pc Bathroom | 9'0'' x 5'0'' | ||
| Main Level | Kitchen | 9'8'' x 8'1'' | ||
| Main Level | Primary Bedroom | 11'2'' x 10'6'' | ||
| Main Level | Great Room | 12'0'' x 11'0'' |
https://www.realtor.ca/real-estate/29071344/2486-old-bronte-road-unit-520-oakville
502 Brant Street Unit 1a
Burlington, Ontario L7R 2G4
(905) 631-8118
https://www.remaxescarpment.com/

502 Brant Street
Burlington, Ontario L7R 2G4
(905) 631-8118
https://www.remaxescarpment.com/
Interested?
Contact us for more information

