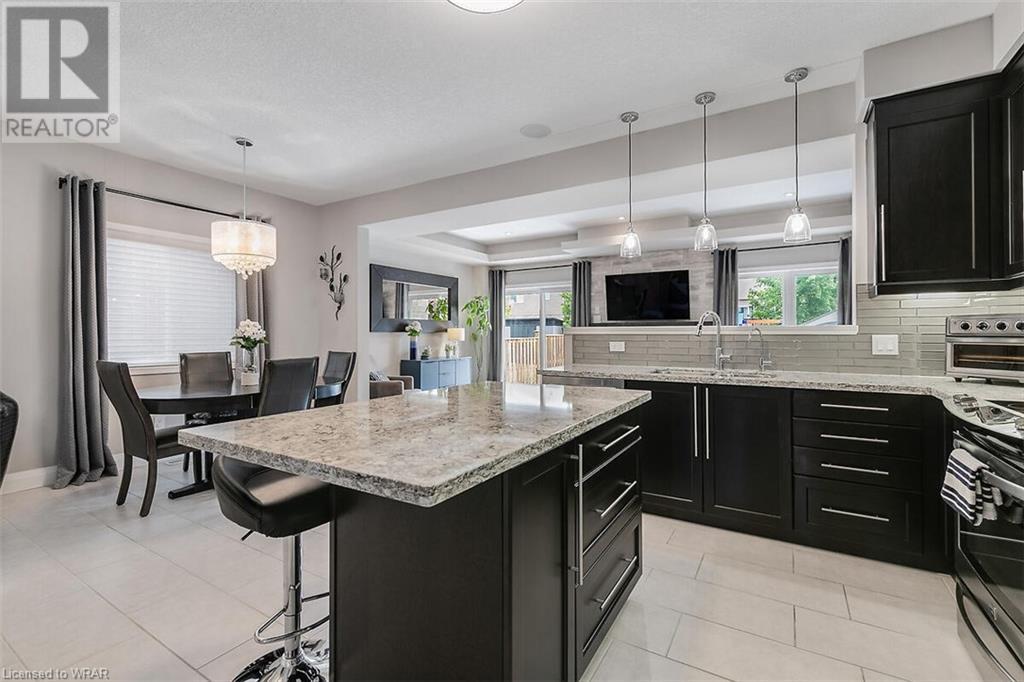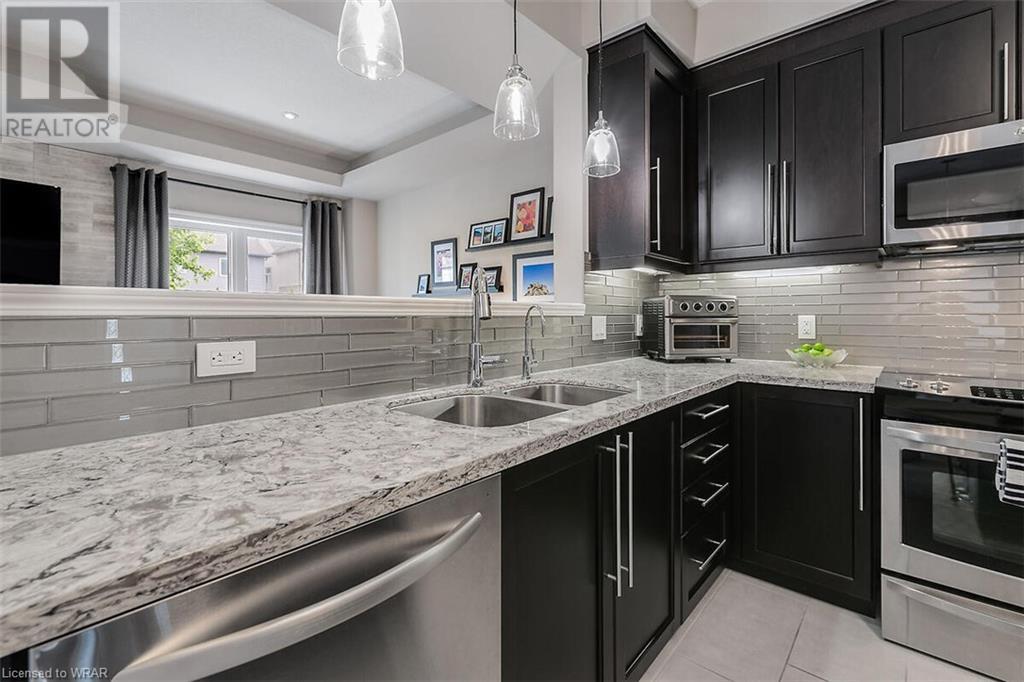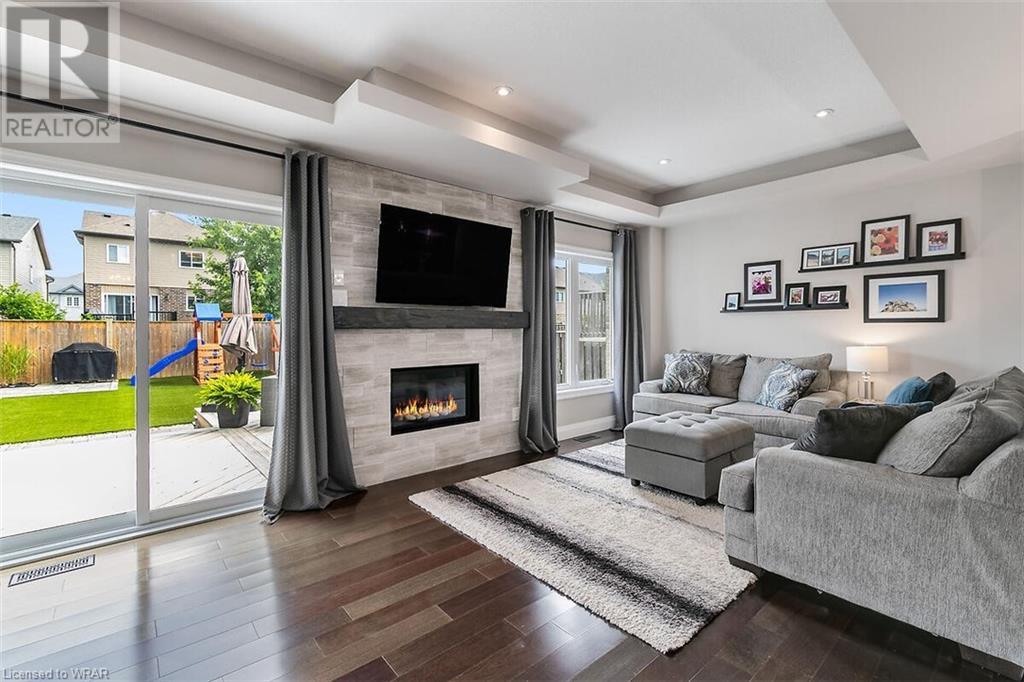243 Cranbrook Street Kitchener, Ontario N2P 0B5
$960,000
***MUST BE SEEN***Highly Upgraded, Detached, 3 Bedroom, 1.5 Car Garage In Prime Doon South Location. Spacious Layout With Over 2250sq' Of Finished Living Space, 9' Ceilings On Open Concept Main Level And A 2nd Floor Family Room. Kitchen Is An Entertainers Dream With Quartz Countertops, Extended Maple Kitchen Cabinets, Custom Backsplash And A Central Island. Living Room Boasts Hardwood Floors, Gas Fireplace With Stone Surround And Wood Mantle, And A Walkout To A Huge Cedar Deck. Builder Finished Basement With Kitchenette/Bar And 3Pc Bathroom. A Separate Side Entrance Makes It Ideal For An Inlaw Suite/Batchelor Apartment. Low Maintenance Backyard With Professionally Installed Artificial Turf, Shed For Storage And A Play Structure For The Children. The Front Exudes Class With A Stone And Brick Facade, Soffit Accent Lighting, Exposed Aggregate Curb And Walkway, And Limestone Steps Leading To The Front Porch And Door. Loaded With Many Other Well Thought Out But Less Visible Upgrades Such As RO Water Filtration System, Water Softener, Garage Door Opener, Extra Storage In Garage, Gas Line To BBQ, Surround Sound Speakers Throughout The Home... The List Goes On! Be Sure To View The Virtual Tours And Floor Plan Linked Above And Book Your Showing While It Lasts!!! (id:37788)
Open House
This property has open houses!
2:00 pm
Ends at:4:00 pm
Property Details
| MLS® Number | 40617920 |
| Property Type | Single Family |
| Amenities Near By | Park, Place Of Worship, Playground, Public Transit, Schools |
| Equipment Type | Water Heater |
| Features | Automatic Garage Door Opener, In-law Suite |
| Parking Space Total | 3 |
| Rental Equipment Type | Water Heater |
Building
| Bathroom Total | 4 |
| Bedrooms Above Ground | 3 |
| Bedrooms Total | 3 |
| Appliances | Dishwasher, Refrigerator, Stove, Water Softener, Microwave Built-in, Hood Fan, Garage Door Opener |
| Architectural Style | 2 Level |
| Basement Development | Finished |
| Basement Type | Full (finished) |
| Constructed Date | 2014 |
| Construction Style Attachment | Detached |
| Cooling Type | Central Air Conditioning |
| Exterior Finish | Brick, Stone, Vinyl Siding |
| Fireplace Present | Yes |
| Fireplace Total | 1 |
| Foundation Type | Poured Concrete |
| Half Bath Total | 1 |
| Heating Fuel | Natural Gas |
| Heating Type | Forced Air |
| Stories Total | 2 |
| Size Interior | 2275 Sqft |
| Type | House |
| Utility Water | Municipal Water |
Parking
| Attached Garage |
Land
| Access Type | Highway Nearby |
| Acreage | No |
| Land Amenities | Park, Place Of Worship, Playground, Public Transit, Schools |
| Landscape Features | Landscaped |
| Sewer | Municipal Sewage System |
| Size Depth | 119 Ft |
| Size Frontage | 31 Ft |
| Size Total Text | Under 1/2 Acre |
| Zoning Description | R4 |
Rooms
| Level | Type | Length | Width | Dimensions |
|---|---|---|---|---|
| Second Level | 5pc Bathroom | 8'1'' x 8'0'' | ||
| Second Level | Bedroom | 11'1'' x 9'3'' | ||
| Second Level | Bedroom | 13'5'' x 9'3'' | ||
| Second Level | 3pc Bathroom | 9'2'' x 5'1'' | ||
| Second Level | Primary Bedroom | 17'4'' x 11'8'' | ||
| Second Level | Family Room | 17'8'' x 13'9'' | ||
| Basement | 3pc Bathroom | 9'5'' x 5'1'' | ||
| Basement | Kitchen | 12'9'' x 4'1'' | ||
| Basement | Recreation Room | 19'4'' x 16'10'' | ||
| Lower Level | Dining Room | 14'0'' x 9'11'' | ||
| Main Level | 2pc Bathroom | 7'2'' x 3'0'' | ||
| Main Level | Living Room | 20'4'' x 11'7'' | ||
| Main Level | Eat In Kitchen | 14'2'' x 10'6'' |
https://www.realtor.ca/real-estate/27162703/243-cranbrook-street-kitchener

26 Queen St. E., Ut#1
Cambridge, Ontario N3C 0A6
(519) 741-8391
(905) 277-0020
Interested?
Contact us for more information



















































