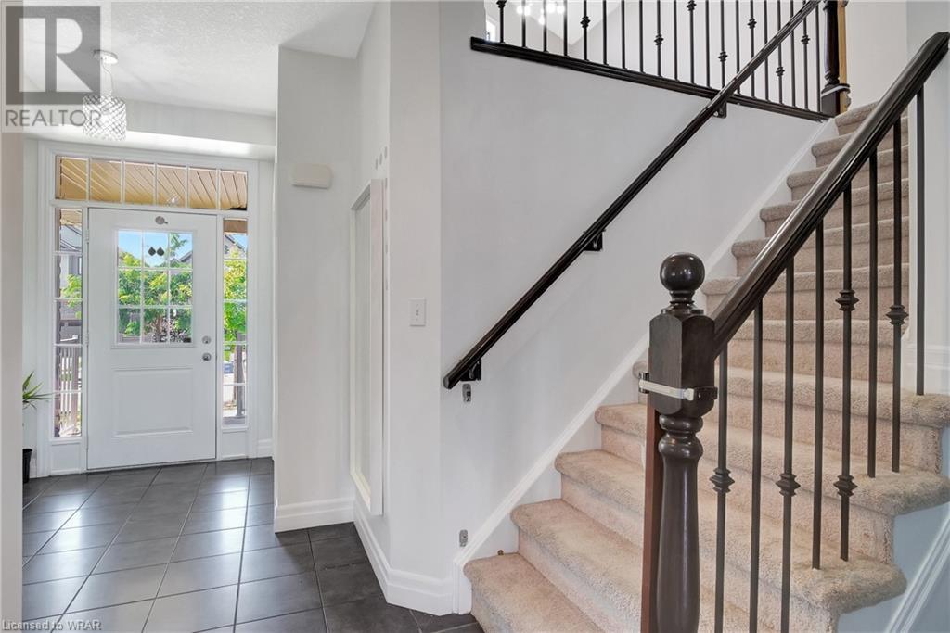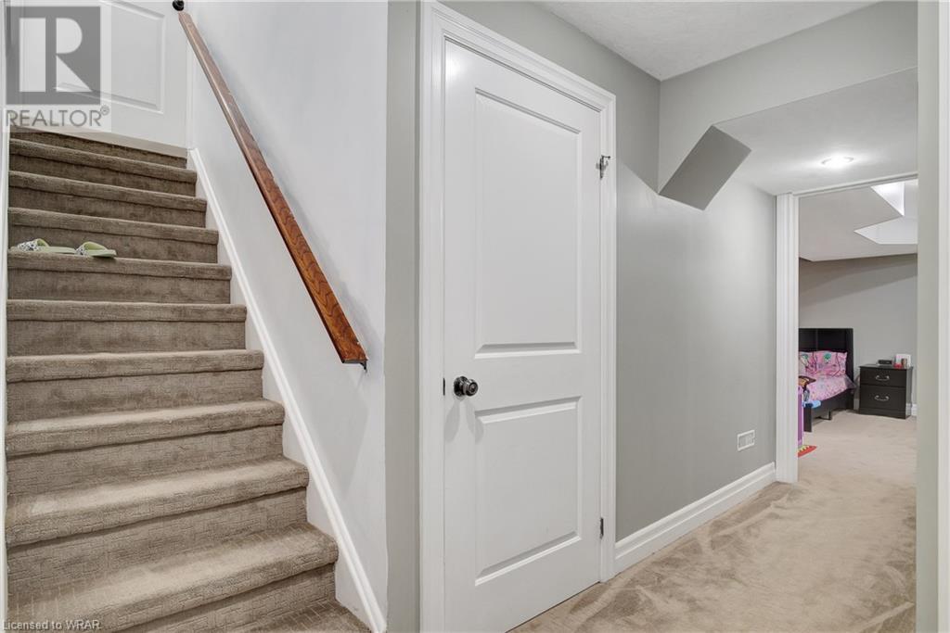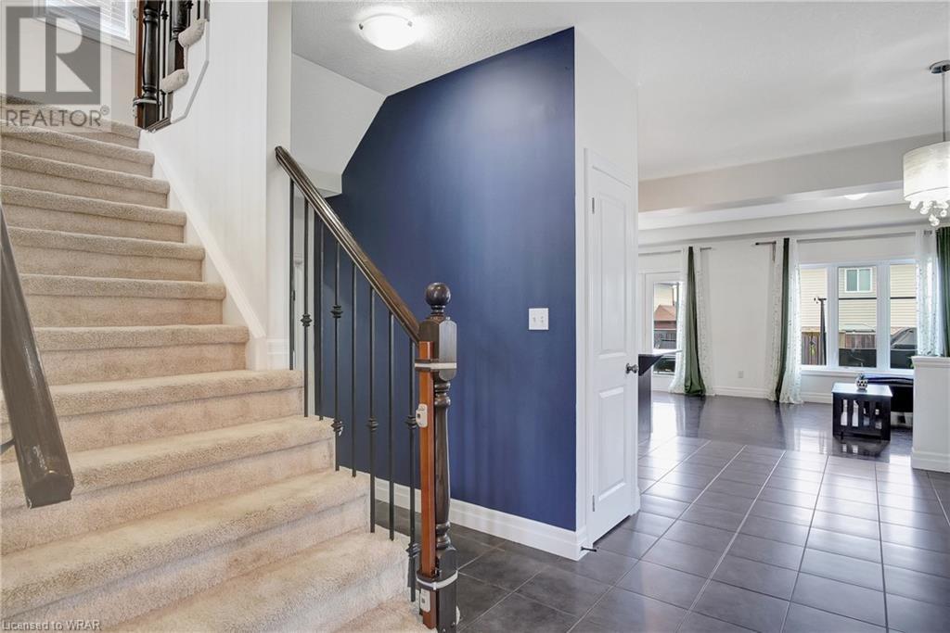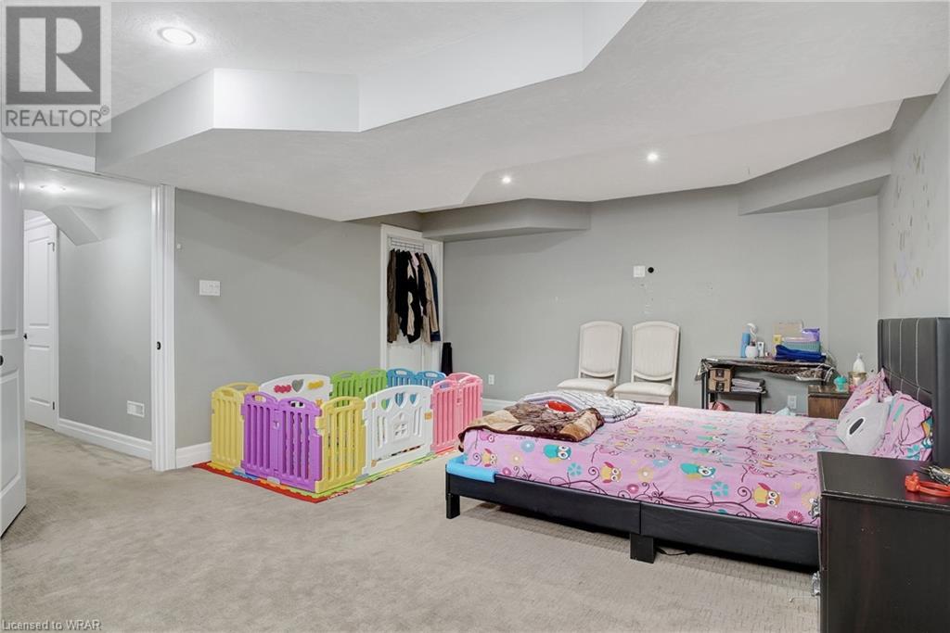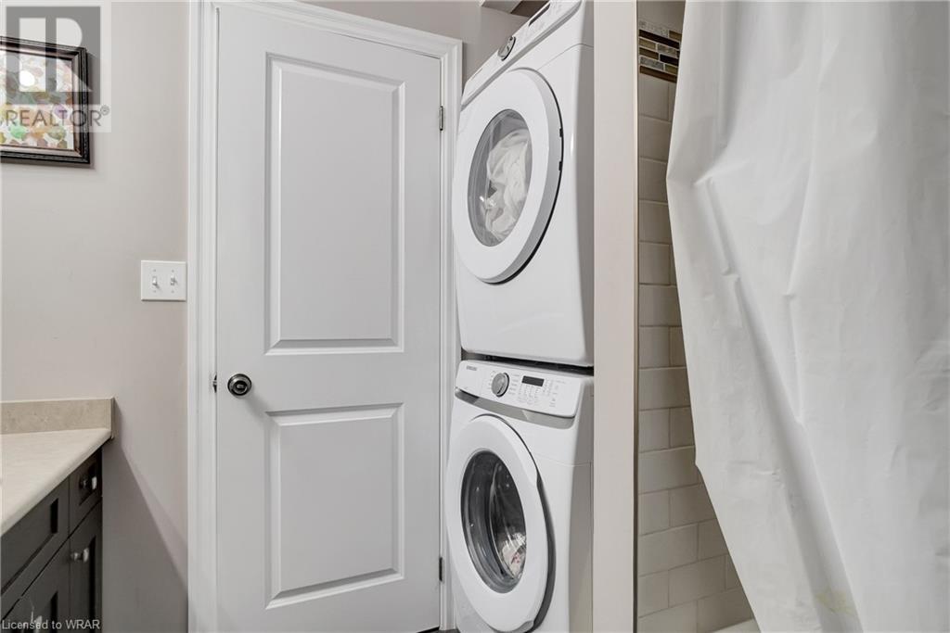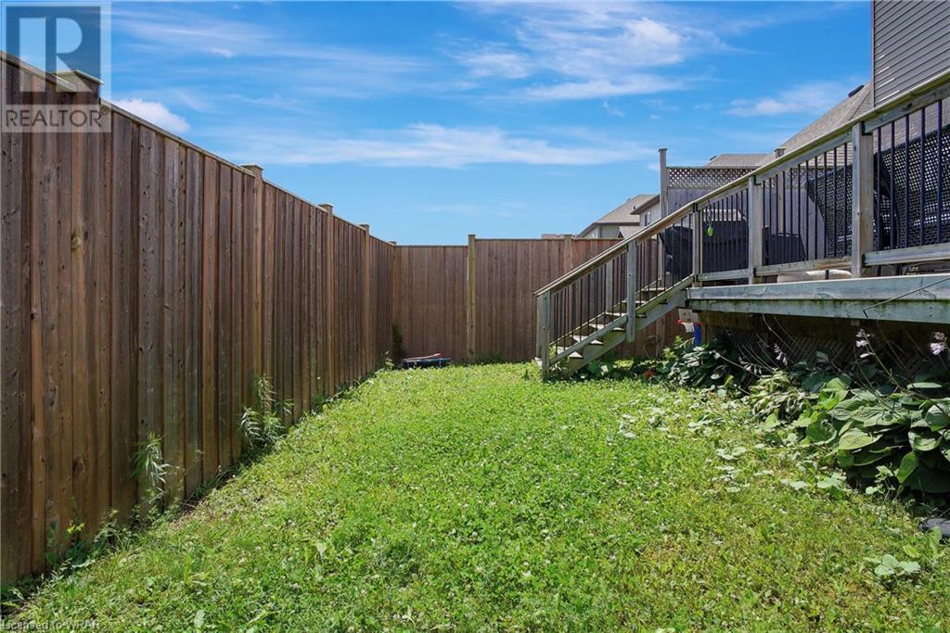240 Watervale Crescent Kitchener, Ontario N2A 0G7
$899,900
Fantastic opportunity! 240 Watervale is an income helper, it has a fully finished basement with its own kitchen, laundry and separate entrance through the double car garage. Situated in a highly desirable and central location with easy access to highways, great schools, shopping, trails. and much more. This Lackner Woods 2 storey home features 3 large bedrooms upstairs, including a primary with a spacious walk in closet and ensuite bathroom with glass walk in shower. Between the first and second floor is a bonus living room with vaulted 10 ft ceilings. The open concept main floor features hardwood floors, stylish ceramic tile, 2 pc bath, granite countertops in the well laid out kitchen with island and stainless steel appliances. There are sliding doors leading out to your raised deck and fully fenced yard. Book your own private viewing today! (id:37788)
Property Details
| MLS® Number | 40618714 |
| Property Type | Single Family |
| Amenities Near By | Airport, Park, Playground, Public Transit, Schools, Shopping, Ski Area |
| Community Features | Quiet Area, School Bus |
| Features | Sump Pump, Automatic Garage Door Opener, In-law Suite |
| Parking Space Total | 4 |
Building
| Bathroom Total | 4 |
| Bedrooms Above Ground | 3 |
| Bedrooms Total | 3 |
| Architectural Style | 2 Level |
| Basement Development | Finished |
| Basement Type | Full (finished) |
| Constructed Date | 2013 |
| Construction Style Attachment | Detached |
| Cooling Type | Central Air Conditioning |
| Exterior Finish | Brick Veneer, Vinyl Siding |
| Fireplace Fuel | Electric |
| Fireplace Present | Yes |
| Fireplace Total | 1 |
| Fireplace Type | Other - See Remarks |
| Foundation Type | Poured Concrete |
| Half Bath Total | 1 |
| Heating Fuel | Natural Gas |
| Heating Type | Forced Air |
| Stories Total | 2 |
| Size Interior | 2442 Sqft |
| Type | House |
| Utility Water | Municipal Water |
Parking
| Attached Garage |
Land
| Access Type | Highway Nearby |
| Acreage | No |
| Fence Type | Fence |
| Land Amenities | Airport, Park, Playground, Public Transit, Schools, Shopping, Ski Area |
| Sewer | Municipal Sewage System |
| Size Depth | 98 Ft |
| Size Frontage | 37 Ft |
| Size Total Text | Under 1/2 Acre |
| Zoning Description | R4 |
Rooms
| Level | Type | Length | Width | Dimensions |
|---|---|---|---|---|
| Second Level | 4pc Bathroom | Measurements not available | ||
| Second Level | 3pc Bathroom | Measurements not available | ||
| Second Level | Primary Bedroom | 11'9'' x 13'7'' | ||
| Second Level | Bedroom | 8'10'' x 9'10'' | ||
| Second Level | Bedroom | 8'11'' x 14'4'' | ||
| Second Level | Family Room | 12'6'' x 15'9'' | ||
| Basement | Utility Room | 10'9'' x 6'5'' | ||
| Basement | Kitchen | 6'7'' x 10'3'' | ||
| Basement | Laundry Room | 6'7'' x 10'3'' | ||
| Basement | Recreation Room | 19'5'' x 14'2'' | ||
| Basement | 3pc Bathroom | Measurements not available | ||
| Main Level | Living Room | 20'3'' x 11'4'' | ||
| Main Level | Dining Room | 8'9'' x 10'5'' | ||
| Main Level | Kitchen | 11'7'' x 9'11'' | ||
| Main Level | 2pc Bathroom | Measurements not available |
https://www.realtor.ca/real-estate/27163351/240-watervale-crescent-kitchener

901 Victoria St. N.
Kitchener, Ontario N2B 3C3
(519) 579-4110
(519) 579-3442
www.remaxtwincity.com

901 Victoria St. N.
Kitchener, Ontario N2B 3C3
(519) 579-4110
(519) 579-3442
www.remaxtwincity.com
901 Victoria Street N., Suite B
Kitchener, Ontario N2B 3C3
(519) 579-4110
www.remaxtwincity.com
Interested?
Contact us for more information






