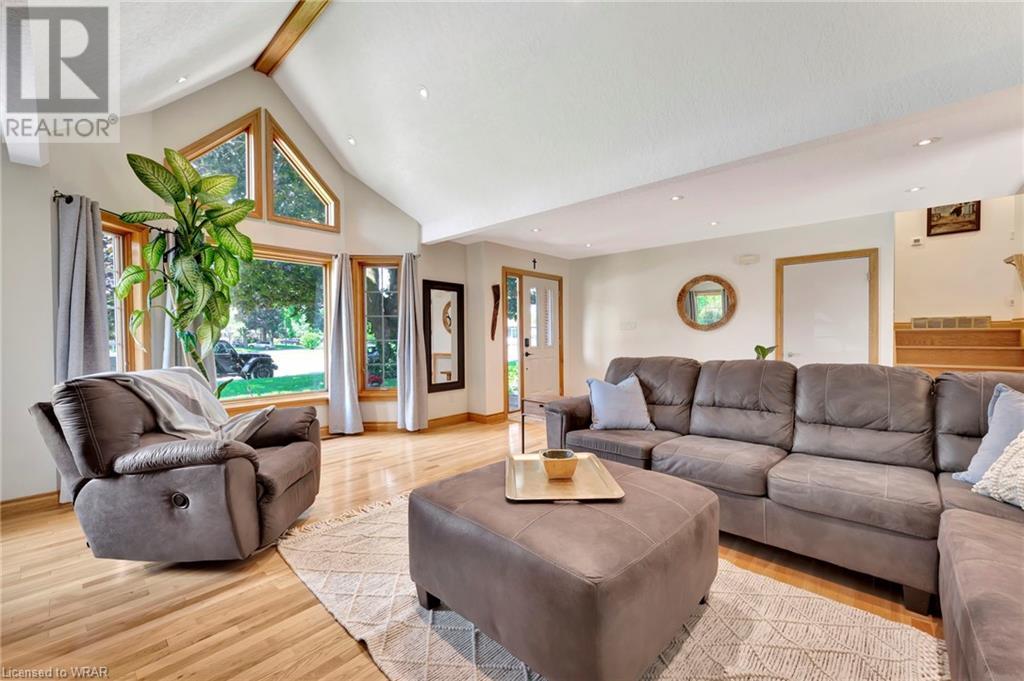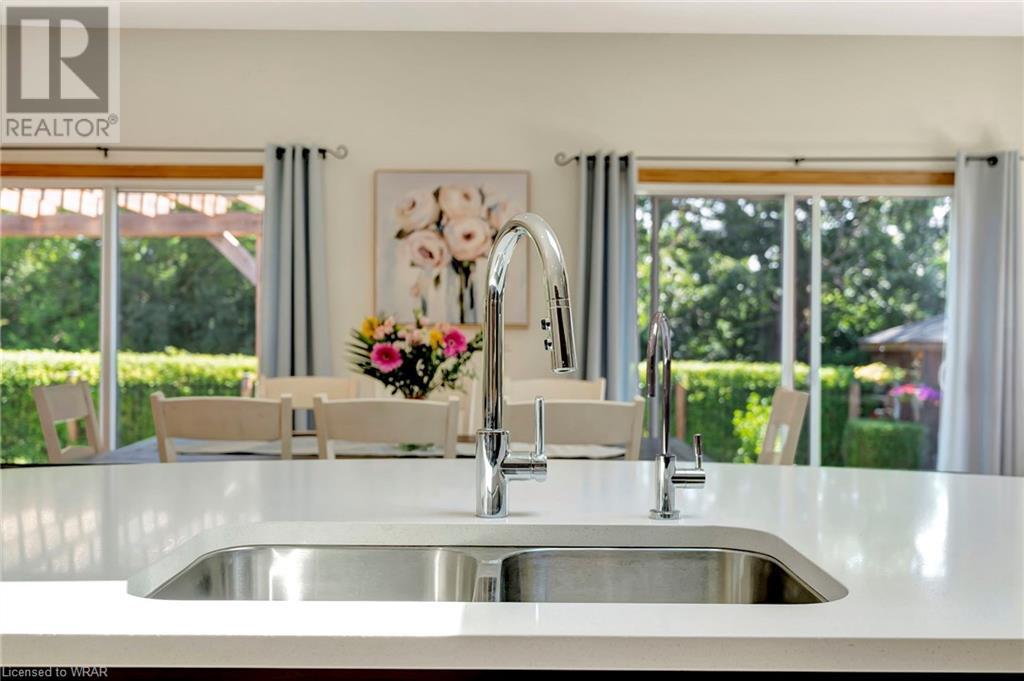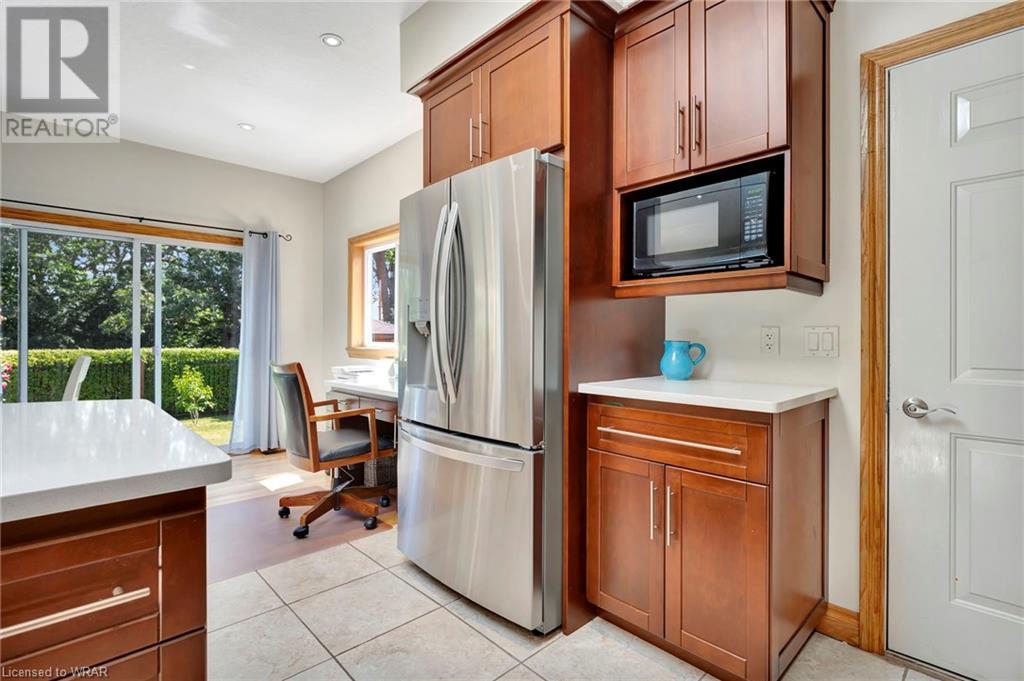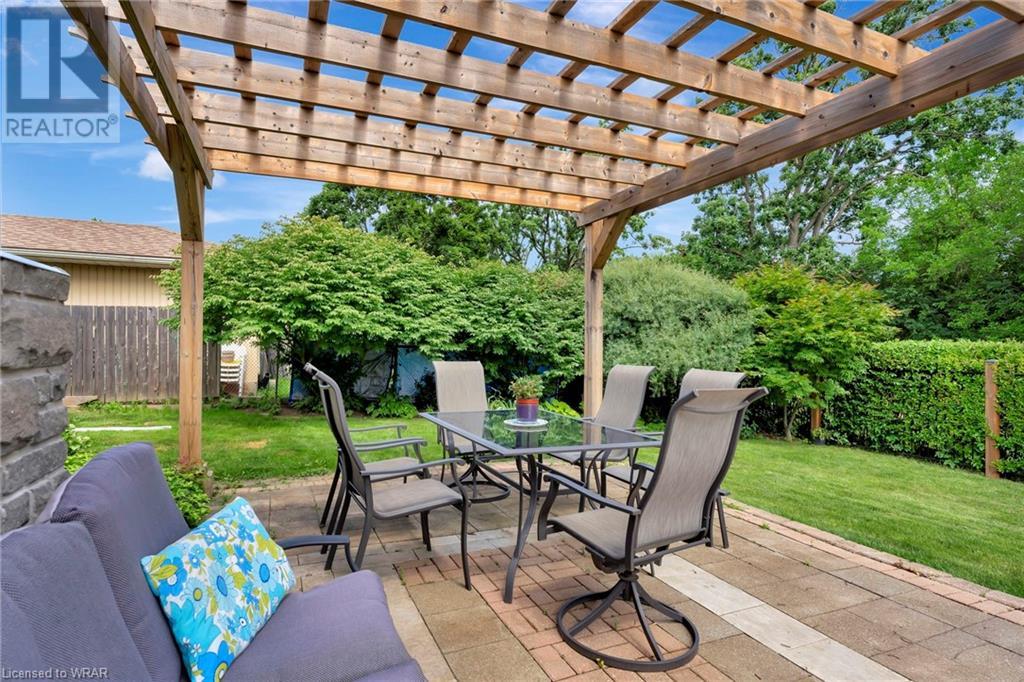23 Woodland Drive Cambridge, Ontario N1R 2X7
$849,900
Welcome to 23 Woodland Drive, a meticulously maintained 3-bedroom, 2-bathroom side-split home nestled in one of Cambridge's most sought-after neighborhoods. This charming property boasts a host of features that make it a standout in today's market. As you step inside, you're greeted by a spacious living room that's bathed in natural light from its large windows, creating a warm and inviting atmosphere for hosting guests or simply relaxing. The kitchen is a chef's delight, offering plenty of room for entertaining with its expansive layout and stunning views of the beautifully landscaped backyard. One of the highlights of this home is its serene setting adjacent to Churchill Park, ensuring privacy and tranquility without rear neighbors. Imagine enjoying peaceful mornings or evening barbecues in this idyllic outdoor space, complete with a new metal fence for added security and aesthetic appeal. The lower level adds even more value with a versatile recreation room, perfect for family game nights or cozy movie marathons. A convenient bathroom and laundry room on this level enhance the functionality of the home, while a crawl space provides ample storage for your personal items. Don't miss out on the opportunity to make this gem your own. Schedule your personal viewing today to experience all that this incredible property has to offer. Whether you're looking for a peaceful retreat or a place to entertain, this home checks all the boxes. Contact us now to arrange a tour and discover why this could be your dream home in Cambridge. (id:37788)
Property Details
| MLS® Number | 40616702 |
| Property Type | Single Family |
| Amenities Near By | Park, Place Of Worship, Playground, Public Transit, Schools, Shopping |
| Community Features | Quiet Area, Community Centre, School Bus |
| Equipment Type | Furnace, Water Heater |
| Features | Backs On Greenbelt, Conservation/green Belt, Automatic Garage Door Opener |
| Parking Space Total | 4 |
| Rental Equipment Type | Furnace, Water Heater |
| Structure | Shed |
Building
| Bathroom Total | 2 |
| Bedrooms Above Ground | 3 |
| Bedrooms Total | 3 |
| Appliances | Dishwasher, Dryer, Refrigerator, Stove, Water Softener, Washer, Hood Fan |
| Basement Development | Finished |
| Basement Type | Full (finished) |
| Construction Style Attachment | Detached |
| Cooling Type | Central Air Conditioning |
| Exterior Finish | Brick, Vinyl Siding |
| Fire Protection | Smoke Detectors, Security System |
| Foundation Type | Block |
| Heating Fuel | Natural Gas |
| Heating Type | Forced Air |
| Size Interior | 1987 Sqft |
| Type | House |
| Utility Water | Municipal Water |
Parking
| Attached Garage |
Land
| Acreage | No |
| Fence Type | Fence |
| Land Amenities | Park, Place Of Worship, Playground, Public Transit, Schools, Shopping |
| Sewer | Municipal Sewage System |
| Size Depth | 100 Ft |
| Size Frontage | 75 Ft |
| Size Total Text | Under 1/2 Acre |
| Zoning Description | R4 |
Rooms
| Level | Type | Length | Width | Dimensions |
|---|---|---|---|---|
| Second Level | 4pc Bathroom | 9'7'' x 5'5'' | ||
| Second Level | Bedroom | 11'0'' x 10'2'' | ||
| Second Level | Bedroom | 10'2'' x 9'9'' | ||
| Second Level | Primary Bedroom | 11'0'' x 13'11'' | ||
| Basement | Laundry Room | 10'2'' x 15'2'' | ||
| Basement | 4pc Bathroom | 10'5'' x 5'7'' | ||
| Basement | Recreation Room | 21'0'' x 11'3'' | ||
| Main Level | Dining Room | 21'3'' x 9'7'' | ||
| Main Level | Kitchen | 21'3'' x 11'4'' | ||
| Main Level | Living Room | 21'9'' x 20'2'' |
Utilities
| Cable | Available |
| Electricity | Available |
| Natural Gas | Available |
| Telephone | Available |
https://www.realtor.ca/real-estate/27139096/23-woodland-drive-cambridge

766 Old Hespeler Rd., Ut#b
Cambridge, Ontario N3H 5L8
(519) 623-6200
(519) 623-3541
Interested?
Contact us for more information




















































