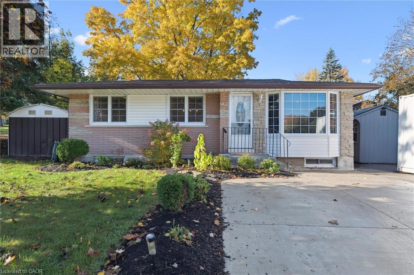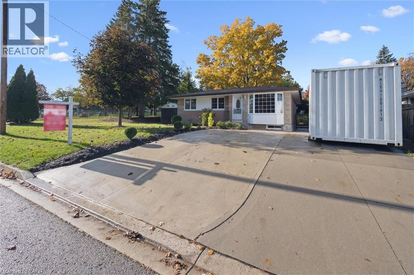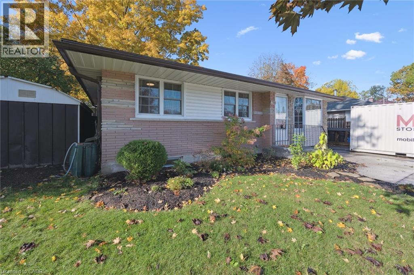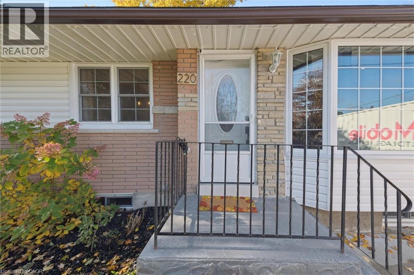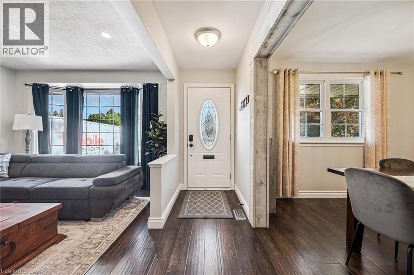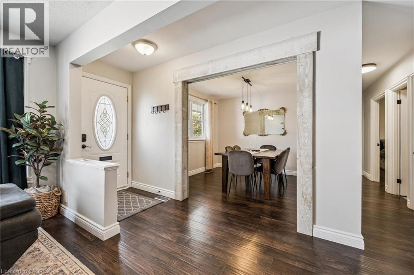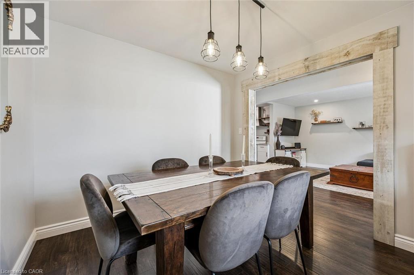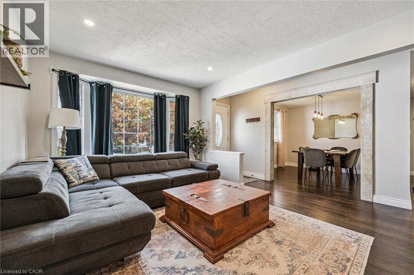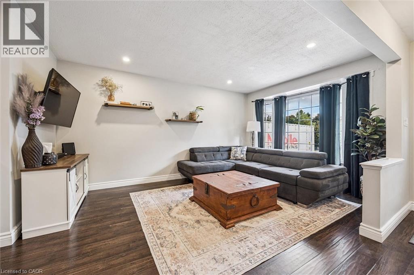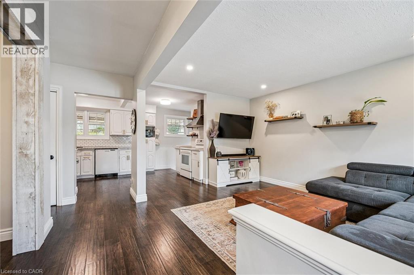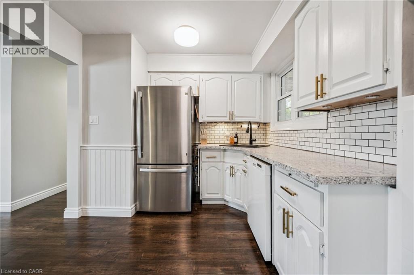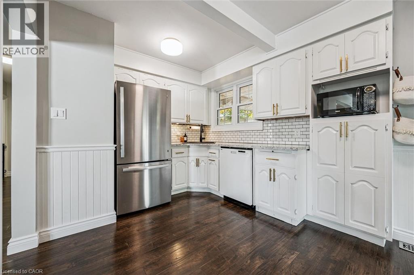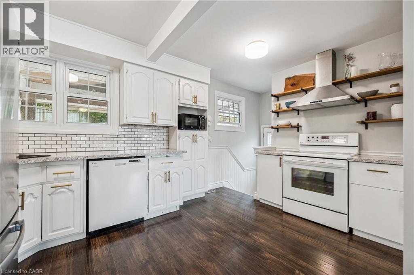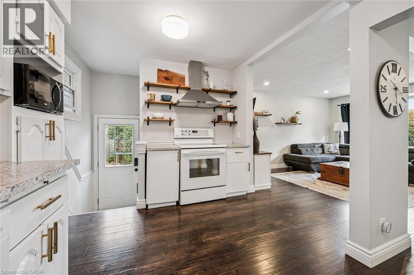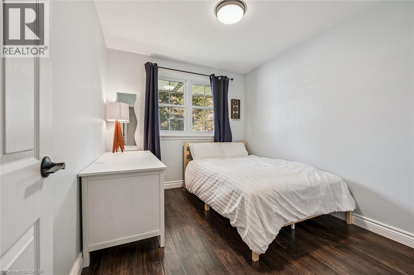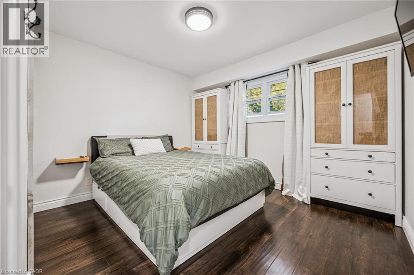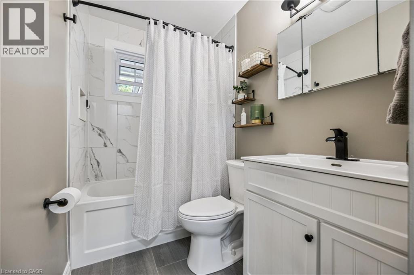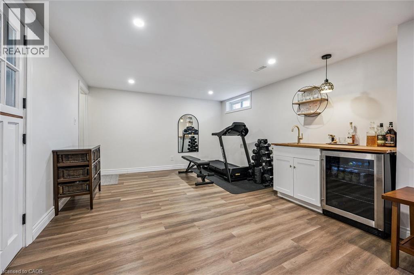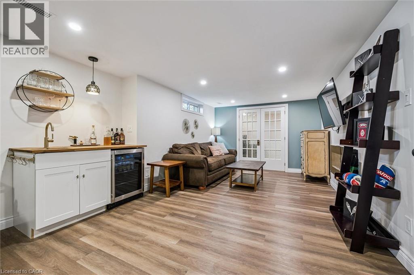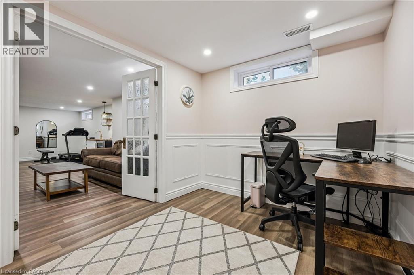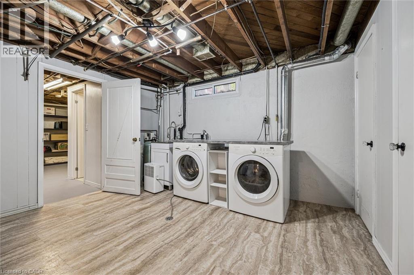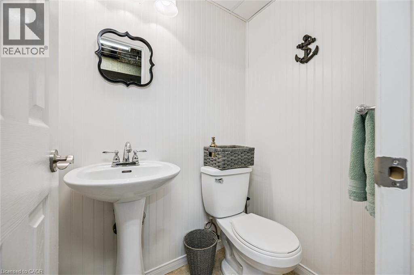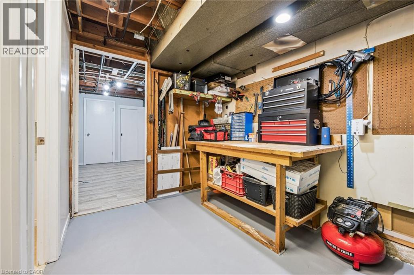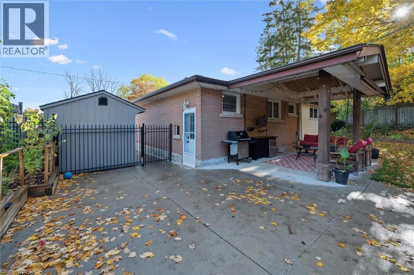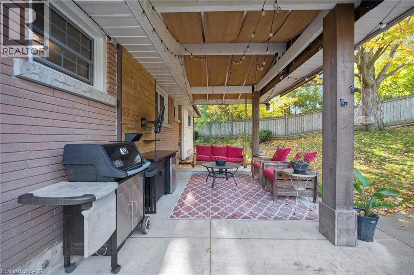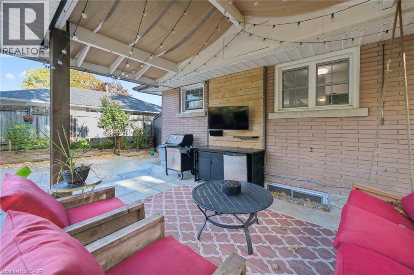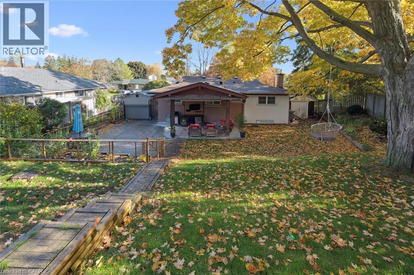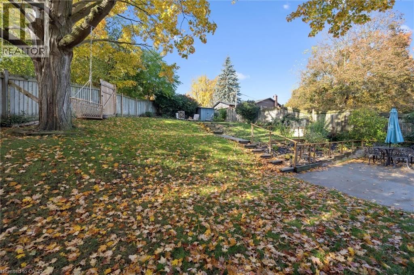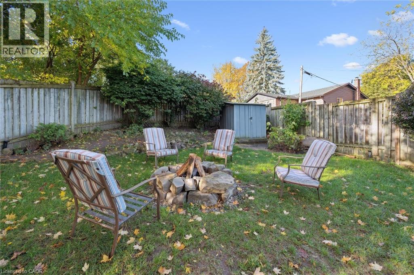220 Hungerford Road Cambridge, Ontario N3C 2R4
$599,000
Beautifully maintained family home in the heart of Hespeler! This bright and inviting residence offers an open-concept layout with a thoughtfully designed kitchen, perfect for both everyday living and entertaining guests. The main level features two comfortable bedrooms, while the finished basement provides a generous family recreation area and the option to add a third bedroom or home office, giving you plenty of flexibility to suit your needs. Step outside and discover a triple-wide concrete driveway offering ample parking, along with a fully landscaped backyard designed for comfort and enjoyment. The outdoor space includes a BBQ and dining area, a covered TV lounge, and a tranquil garden setting—ideal for hosting gatherings or unwinding after a long day. Perfectly situated close to top-rated schools, beautiful parks, shopping, restaurants, and all the charm of Hespeler Village, this home blends convenience with community. Shows true pride of ownership throughout — a must-see property that’s ready to welcome its next family! (id:37788)
Open House
This property has open houses!
1:00 pm
Ends at:3:00 pm
Property Details
| MLS® Number | 40780806 |
| Property Type | Single Family |
| Amenities Near By | Playground, Schools |
| Features | Corner Site, Wet Bar |
| Parking Space Total | 4 |
Building
| Bathroom Total | 2 |
| Bedrooms Above Ground | 2 |
| Bedrooms Total | 2 |
| Appliances | Dishwasher, Dryer, Microwave, Refrigerator, Stove, Water Softener, Wet Bar, Hood Fan |
| Architectural Style | Bungalow |
| Basement Development | Partially Finished |
| Basement Type | Full (partially Finished) |
| Construction Style Attachment | Detached |
| Cooling Type | Central Air Conditioning |
| Exterior Finish | Aluminum Siding, Brick |
| Half Bath Total | 1 |
| Heating Fuel | Natural Gas |
| Heating Type | Forced Air |
| Stories Total | 1 |
| Size Interior | 1646 Sqft |
| Type | House |
| Utility Water | Municipal Water |
Land
| Acreage | No |
| Land Amenities | Playground, Schools |
| Sewer | Municipal Sewage System |
| Size Depth | 132 Ft |
| Size Frontage | 95 Ft |
| Size Total Text | Under 1/2 Acre |
| Zoning Description | R4 |
Rooms
| Level | Type | Length | Width | Dimensions |
|---|---|---|---|---|
| Basement | 2pc Bathroom | Measurements not available | ||
| Basement | Den | 10'6'' x 10'6'' | ||
| Basement | Recreation Room | 22' x 13' | ||
| Main Level | 4pc Bathroom | Measurements not available | ||
| Main Level | Dining Room | 11'0'' x 12'6'' | ||
| Main Level | Kitchen | 22' x 17' | ||
| Main Level | Bedroom | 9'9'' x 11'4'' | ||
| Main Level | Primary Bedroom | 12'6'' x 11'6'' |
https://www.realtor.ca/real-estate/29013043/220-hungerford-road-cambridge
42 Zaduk Court
Conestogo, Ontario N0B 1N0
(519) 804-9934
Interested?
Contact us for more information

