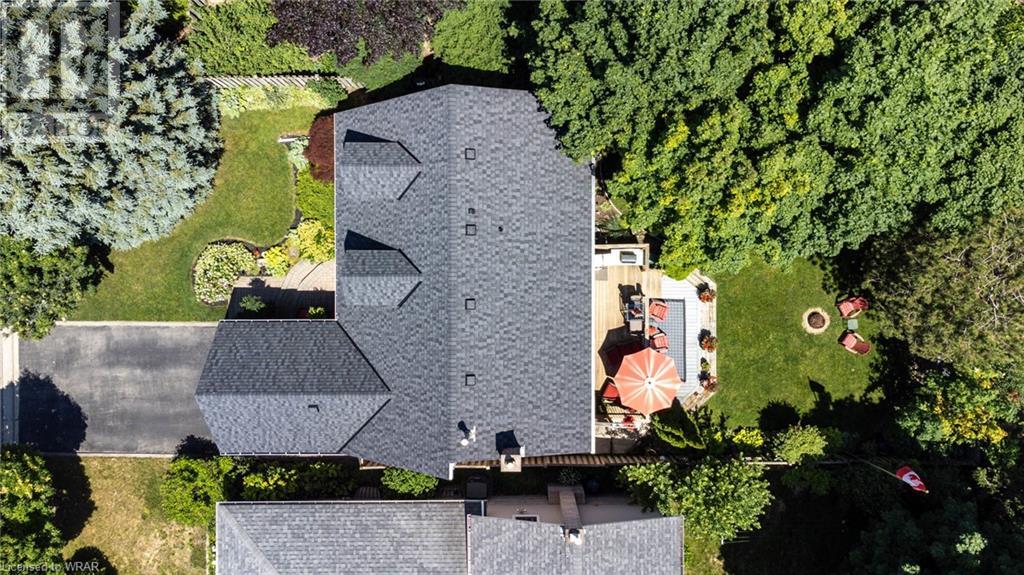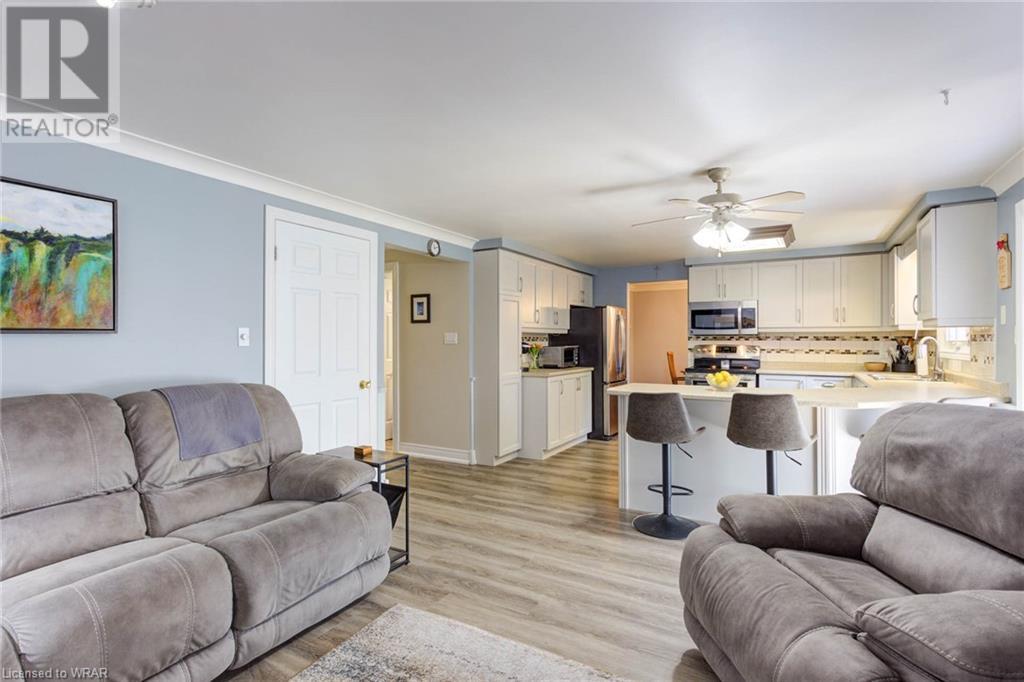22 Pipers Green Court Kitchener, Ontario N2E 3C6
$884,900
This charming home in Country Hills West boasts one of the finest courts in the area. Step into this impressive 4-bedroom, 4-bathroom family residence, surrounded by a beautifully landscaped property. Meticulously maintained by its long-term owners, it features an updated eat-in kitchen that flows into the family room with new flooring and complete with a cozy gas fireplace. Sliders with built in blinds open onto a spacious 2-tiered deck, perfect for outdoor gatherings. The kitchen is well-appointed with undercounter lighting, stainless steel appliances, plenty of cabinets and a breakfast bar. Spacious formal living and dining rooms feature hardwood floors and crown molding, while the main floor includes a convenient powder room and laundry with garage and side yard access. Outside, the private fenced yard, adorned with mature trees and landscaped gardens, feels like a serene oasis. Two garden sheds, one equipped with hydro, offer ample storage space. The deck area is ideal for entertaining and watching outdoor TV. Upstairs, discover four generous bedrooms, including the primary bedroom with a built-in closet cabinet and electric fireplace and also hardwood flooring. The ensuite impresses with double sinks and a corner shower. The main bathroom is spacious with tiled floors and double sink vanity. The lower level is perfect for family movie and game nights, featuring a large L-shaped rec room with pot lights and a gas fireplace. A bonus room can serve as a gym, office, or playroom, alongside a convenient three-piece bathroom and plenty of storage space. Updates include a new roof (2020), windows (not bsmt) and sliding door (2018), upper deck (2021), and driveway (2019), Kitchen update (2022), New flooring kitchen/family room and hall (2022) (id:37788)
Open House
This property has open houses!
1:00 pm
Ends at:3:00 pm
1:00 pm
Ends at:3:00 pm
Property Details
| MLS® Number | 40614756 |
| Property Type | Single Family |
| Amenities Near By | Park, Place Of Worship, Playground, Shopping |
| Community Features | Community Centre |
| Equipment Type | Water Heater |
| Features | Cul-de-sac, Paved Driveway, Sump Pump, Automatic Garage Door Opener |
| Parking Space Total | 3 |
| Rental Equipment Type | Water Heater |
| Structure | Shed |
Building
| Bathroom Total | 4 |
| Bedrooms Above Ground | 4 |
| Bedrooms Total | 4 |
| Appliances | Central Vacuum - Roughed In, Dishwasher, Dryer, Refrigerator, Stove, Water Softener, Washer, Microwave Built-in, Window Coverings, Garage Door Opener |
| Architectural Style | 2 Level |
| Basement Development | Finished |
| Basement Type | Full (finished) |
| Constructed Date | 1988 |
| Construction Style Attachment | Detached |
| Cooling Type | Central Air Conditioning |
| Exterior Finish | Aluminum Siding, Brick |
| Fire Protection | Smoke Detectors |
| Fireplace Fuel | Electric |
| Fireplace Present | Yes |
| Fireplace Total | 3 |
| Fireplace Type | Other - See Remarks |
| Fixture | Ceiling Fans |
| Half Bath Total | 1 |
| Heating Fuel | Natural Gas |
| Heating Type | Forced Air |
| Stories Total | 2 |
| Size Interior | 2563 Sqft |
| Type | House |
| Utility Water | Municipal Water |
Parking
| Attached Garage |
Land
| Acreage | No |
| Fence Type | Fence |
| Land Amenities | Park, Place Of Worship, Playground, Shopping |
| Sewer | Municipal Sewage System |
| Size Depth | 115 Ft |
| Size Frontage | 50 Ft |
| Size Total Text | Under 1/2 Acre |
| Zoning Description | Res2 |
Rooms
| Level | Type | Length | Width | Dimensions |
|---|---|---|---|---|
| Second Level | Full Bathroom | 10'7'' x 5'5'' | ||
| Second Level | 5pc Bathroom | 10'2'' x 10'1'' | ||
| Second Level | Bedroom | 11'8'' x 13'7'' | ||
| Second Level | Bedroom | 12'2'' x 10'5'' | ||
| Second Level | Bedroom | 9'9'' x 10'4'' | ||
| Second Level | Primary Bedroom | 11'9'' x 14'9'' | ||
| Basement | Storage | 7'2'' x 6'10'' | ||
| Basement | Workshop | 11'7'' x 12'9'' | ||
| Basement | 3pc Bathroom | 8'6'' x 8'7'' | ||
| Basement | Gym | 11'7'' x 12'10'' | ||
| Basement | Recreation Room | 22'3'' x 25'9'' | ||
| Main Level | 2pc Bathroom | 5'3'' x 4'3'' | ||
| Main Level | Laundry Room | 7'1'' x 11'2'' | ||
| Main Level | Family Room | 13'4'' x 17'4'' | ||
| Main Level | Kitchen | 13'4'' x 8'10'' | ||
| Main Level | Living Room | 13'7'' x 12'6'' | ||
| Main Level | Dining Room | 9'6'' x 13'4'' |
https://www.realtor.ca/real-estate/27117528/22-pipers-green-court-kitchener

901 Victoria St. N.
Kitchener, Ontario N2B 3C3
(519) 579-4110
(519) 579-3442
www.remaxtwincity.com
Interested?
Contact us for more information




















































