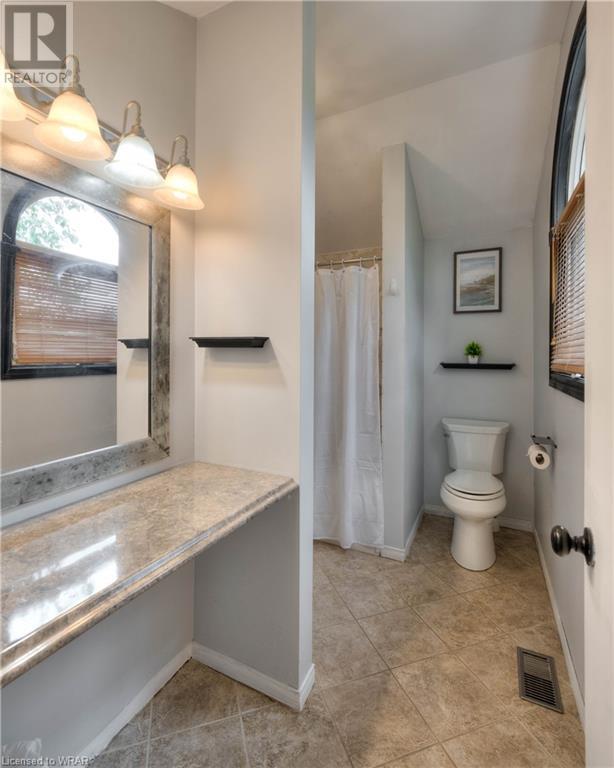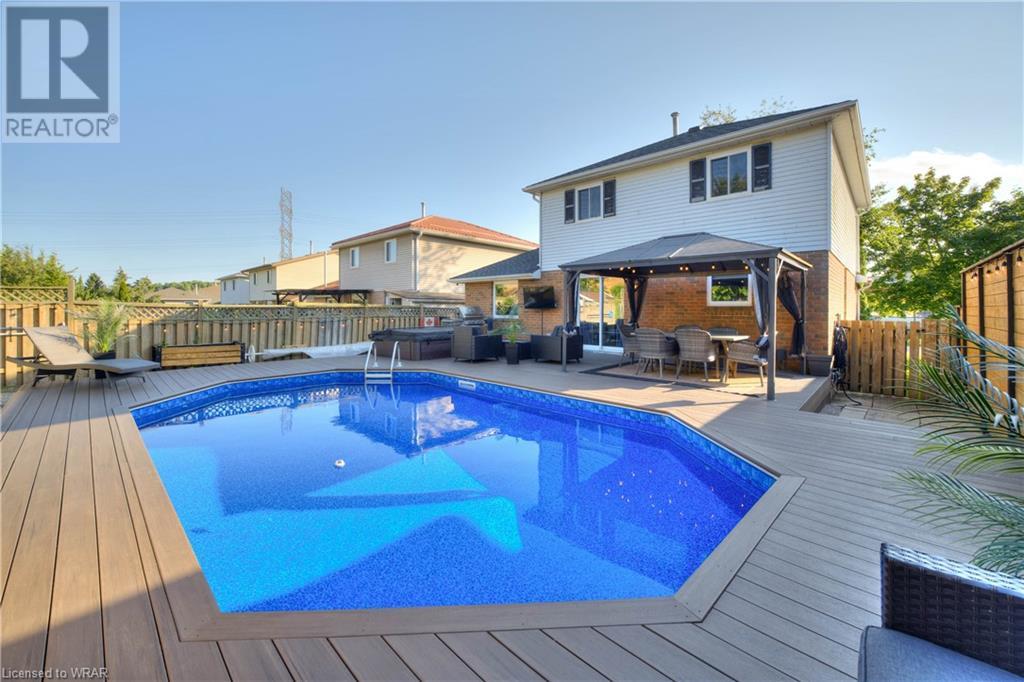22 Driftwood Drive Kitchener, Ontario N2N 3A2
$799,900
Pack your Swimsuit, this is the Smart home you have been waiting for! Completely updated for your Peace of Mind - Roof, Pool, Windows, High Efficiency Furnace and AC, Insulation and more! Even a new concrete driveway and plug for your EV! The natural stone walkway leads to the new entry door and opens to the foyer. The spacious Living/Dining Room offers modern tones and custom wainscotting! The kitchen has been updated to today's standards with brushed gold hardware, stainless steel appliances and subway tile backsplash! The separate family room with gas fireplace is the perfect place to relax and put your feet up! The amazing and show stopper of a backyard will be the envy of your family and friends and is perfect for summer bbq's - even the Hot Tub is new! The upper floor will exceed your expectations, with 3 large bedrooms and HUGE cheater ensuite with separate independent areas. The lower level is completely finished and even has a bonus space, for bedroom, office, gym, etc. Book your private showing and make this home your own today! (id:37788)
Open House
This property has open houses!
2:00 pm
Ends at:4:00 pm
2:00 pm
Ends at:4:00 pm
Property Details
| MLS® Number | 40621034 |
| Property Type | Single Family |
| Amenities Near By | Hospital, Park, Place Of Worship, Playground, Public Transit, Schools, Shopping |
| Community Features | Community Centre |
| Equipment Type | Water Heater |
| Features | Automatic Garage Door Opener |
| Parking Space Total | 3 |
| Pool Type | On Ground Pool |
| Rental Equipment Type | Water Heater |
| Structure | Shed |
Building
| Bathroom Total | 3 |
| Bedrooms Above Ground | 3 |
| Bedrooms Below Ground | 1 |
| Bedrooms Total | 4 |
| Appliances | Water Softener |
| Architectural Style | 2 Level |
| Basement Development | Finished |
| Basement Type | Full (finished) |
| Constructed Date | 1989 |
| Construction Style Attachment | Detached |
| Cooling Type | Central Air Conditioning |
| Exterior Finish | Brick, Vinyl Siding |
| Fireplace Present | Yes |
| Fireplace Total | 1 |
| Fixture | Ceiling Fans |
| Foundation Type | Poured Concrete |
| Half Bath Total | 1 |
| Heating Fuel | Natural Gas |
| Heating Type | Forced Air |
| Stories Total | 2 |
| Size Interior | 2165 Sqft |
| Type | House |
| Utility Water | Municipal Water |
Parking
| Attached Garage |
Land
| Access Type | Highway Access, Highway Nearby |
| Acreage | No |
| Land Amenities | Hospital, Park, Place Of Worship, Playground, Public Transit, Schools, Shopping |
| Sewer | Municipal Sewage System |
| Size Depth | 112 Ft |
| Size Frontage | 45 Ft |
| Size Total Text | Under 1/2 Acre |
| Zoning Description | R2 |
Rooms
| Level | Type | Length | Width | Dimensions |
|---|---|---|---|---|
| Second Level | Primary Bedroom | 12'10'' x 11'7'' | ||
| Second Level | Bedroom | 9'4'' x 11'4'' | ||
| Second Level | Bedroom | 12'1'' x 11'4'' | ||
| Second Level | 4pc Bathroom | 12'9'' x 9'9'' | ||
| Basement | Utility Room | 10'9'' x 9'3'' | ||
| Basement | Recreation Room | 24'0'' x 10'10'' | ||
| Basement | Bedroom | 11'2'' x 10'0'' | ||
| Basement | 3pc Bathroom | Measurements not available | ||
| Main Level | Living Room | 11'3'' x 9'3'' | ||
| Main Level | Kitchen | 18'8'' x 11'0'' | ||
| Main Level | Family Room | 13'6'' x 11'0'' | ||
| Main Level | Dining Room | 11'3'' x 10'11'' | ||
| Main Level | 2pc Bathroom | 2'5'' x 7'5'' |
https://www.realtor.ca/real-estate/27175110/22-driftwood-drive-kitchener

180 Weber St. S.
Waterloo, Ontario N2J 2B2
(519) 888-7110
(519) 888-6117
www.remaxsolidgold.biz

180 Weber St. S.
Waterloo, Ontario N2J 2B2
(519) 888-7110
(519) 888-6117
www.remaxsolidgold.biz
Interested?
Contact us for more information


















































