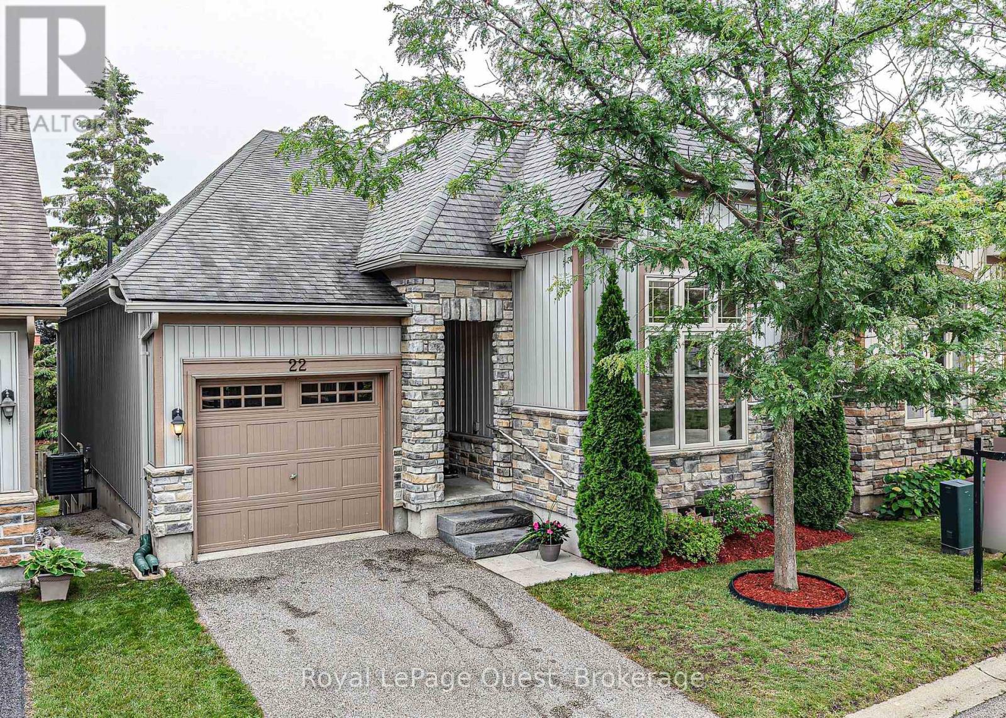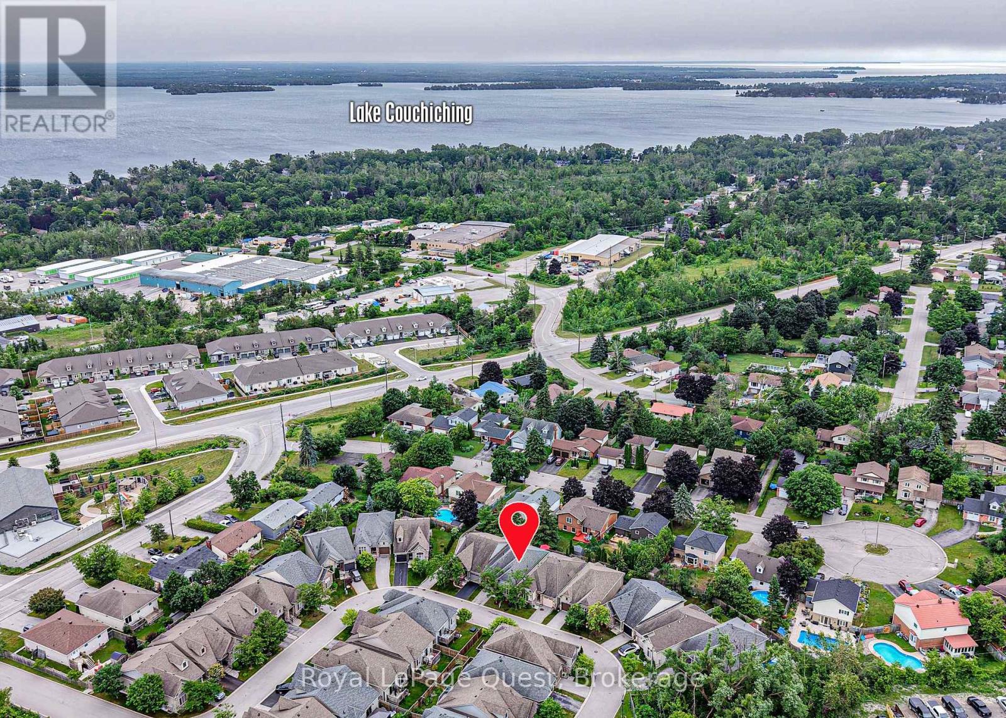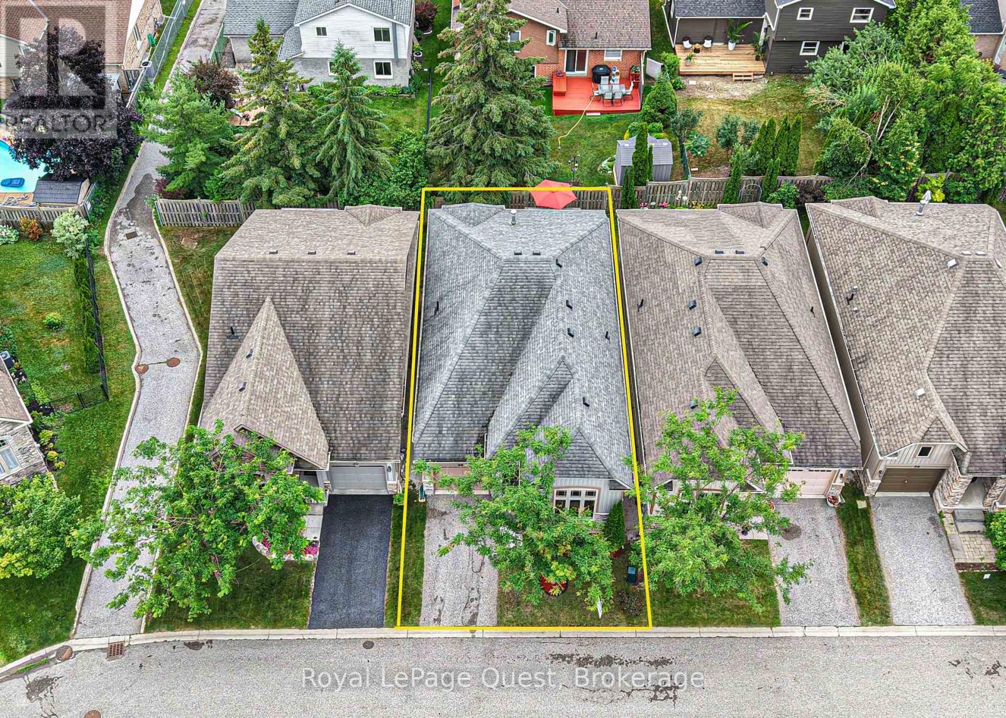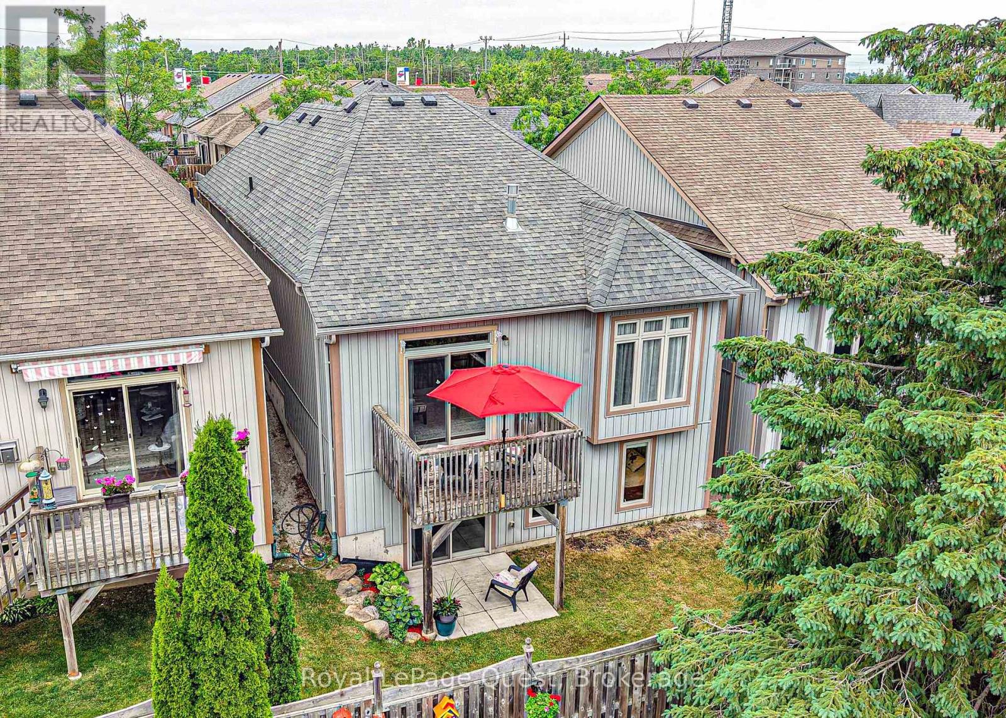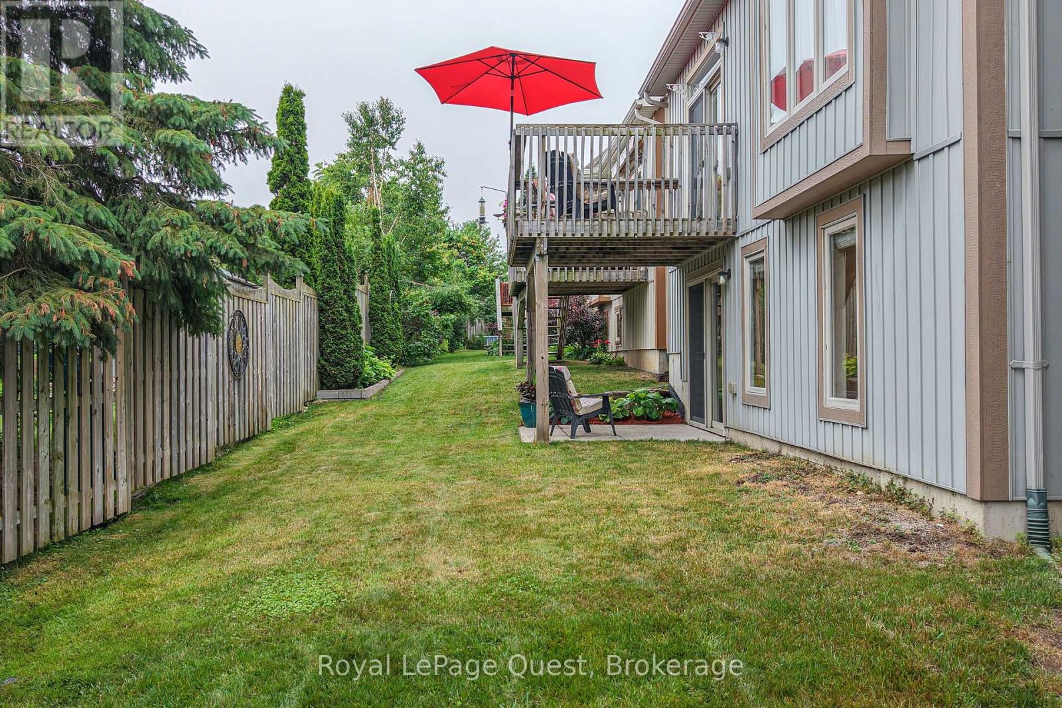22 Canterbury Circle Orillia, Ontario L3V 0C9
$699,900
Welcome to this beautifully maintained freehold bungalow townhome located in Orillia's desirable North Ward. Offering 1,250 sq ft of main floor living, this home features high ceilings, open-concept design, and plenty of natural light throughout. Enjoy the comfort of gas heating, central air, and included appliances. The main floor boasts a spacious primary bedroom with a private ensuite, second bedroom plus a main floor laundry, and a bright, open kitchen/living/dining area with a walkout to the deck perfect for relaxing or entertaining. The fully finished lower level includes a third bedroom, second full bathroom, and a walkout to the backyard ideal for guests, extended family, or extra living space. Located in a quiet, well-maintained community with low condo fees of only $160/month, this home offers convenience and value in one of Orillia,s most sought-after neighborhoods.The Seller is selling the home as a non occupying Estate Trustee in "As Is" condition.condo fees $160.00 per month (id:37788)
Property Details
| MLS® Number | S12277407 |
| Property Type | Single Family |
| Community Name | Orillia |
| Parking Space Total | 2 |
Building
| Bathroom Total | 3 |
| Bedrooms Above Ground | 2 |
| Bedrooms Below Ground | 1 |
| Bedrooms Total | 3 |
| Appliances | Blinds, Dishwasher, Dryer, Stove, Washer, Window Coverings, Refrigerator |
| Architectural Style | Bungalow |
| Basement Features | Walk Out |
| Basement Type | Partial |
| Construction Style Attachment | Link |
| Cooling Type | Central Air Conditioning |
| Exterior Finish | Stone, Vinyl Siding |
| Foundation Type | Concrete |
| Heating Fuel | Natural Gas |
| Heating Type | Forced Air |
| Stories Total | 1 |
| Size Interior | 1100 - 1500 Sqft |
| Type | House |
| Utility Water | Municipal Water |
Parking
| Attached Garage | |
| Garage |
Land
| Acreage | No |
| Sewer | Sanitary Sewer |
| Size Depth | 92 Ft ,1 In |
| Size Frontage | 32 Ft |
| Size Irregular | 32 X 92.1 Ft |
| Size Total Text | 32 X 92.1 Ft |
| Zoning Description | R4 |
Rooms
| Level | Type | Length | Width | Dimensions |
|---|---|---|---|---|
| Lower Level | Other | 3.3 m | 5 m | 3.3 m x 5 m |
| Lower Level | Recreational, Games Room | 5.1 m | 9.7 m | 5.1 m x 9.7 m |
| Lower Level | Bedroom | 2.7 m | 4.4 m | 2.7 m x 4.4 m |
| Lower Level | Bathroom | 2.5 m | 1.5 m | 2.5 m x 1.5 m |
| Lower Level | Utility Room | 2.7 m | 1.7 m | 2.7 m x 1.7 m |
| Main Level | Living Room | 4.6 m | 6.6 m | 4.6 m x 6.6 m |
| Main Level | Kitchen | 4.2 m | 3 m | 4.2 m x 3 m |
| Main Level | Primary Bedroom | 3.5 m | 4.5 m | 3.5 m x 4.5 m |
| Main Level | Bathroom | 3 m | 2.5 m | 3 m x 2.5 m |
| Main Level | Bedroom | 3.6 m | 3.5 m | 3.6 m x 3.5 m |
| Main Level | Bathroom | 2.4 m | 1.5 m | 2.4 m x 1.5 m |
https://www.realtor.ca/real-estate/28589538/22-canterbury-circle-orillia-orillia
19 Andrew Street, Unit B
Orillia, Ontario L3V 5H9
(705) 327-9999
realquestrealty.royallepage.ca/
Interested?
Contact us for more information

