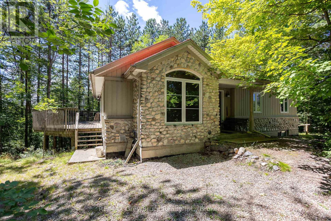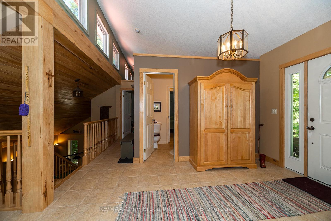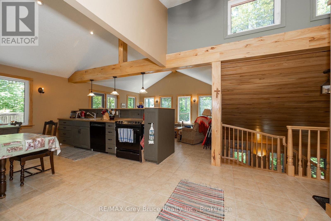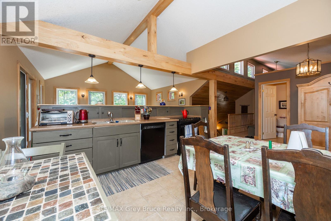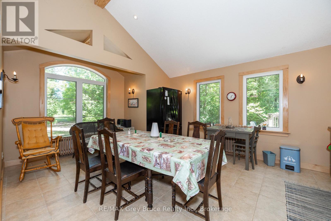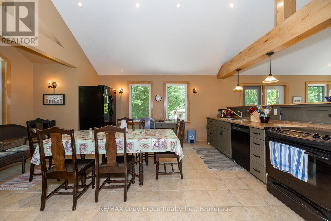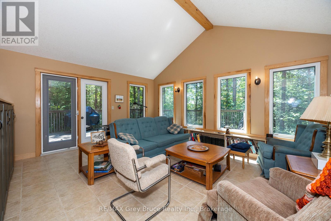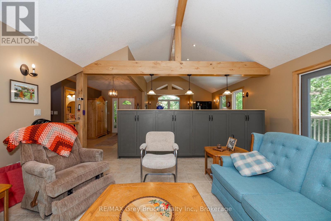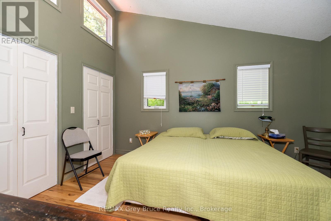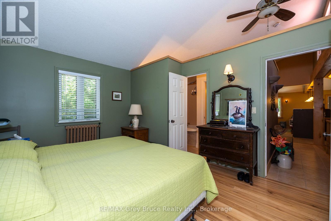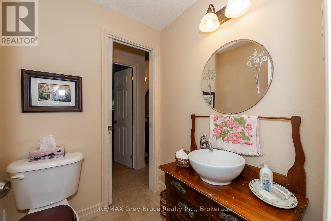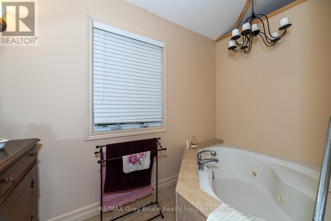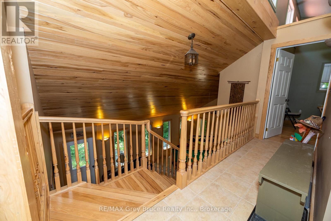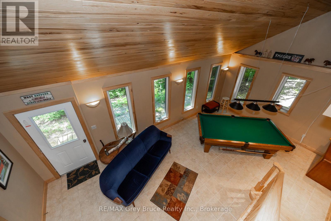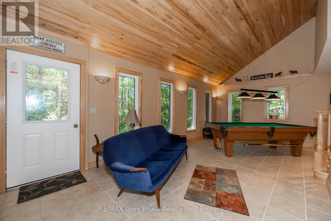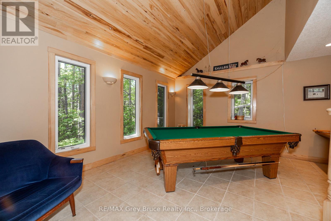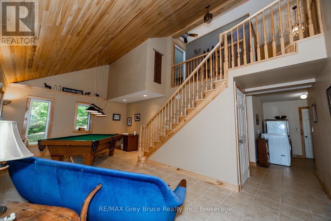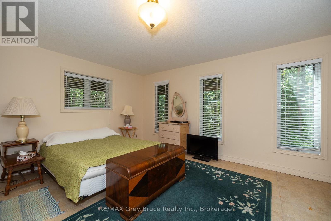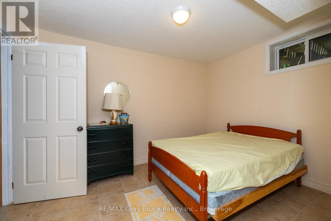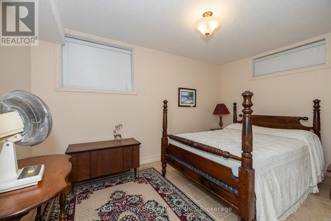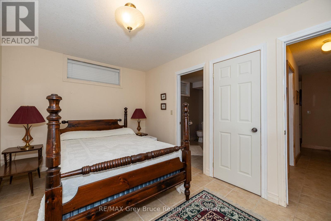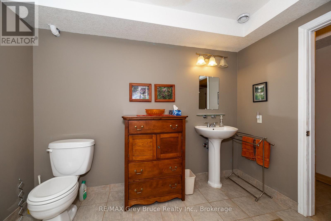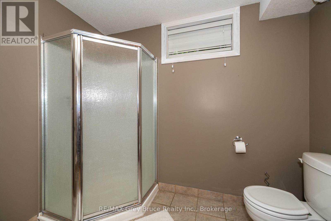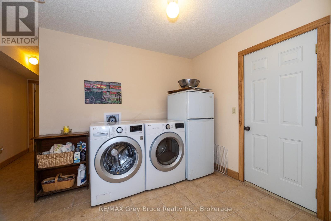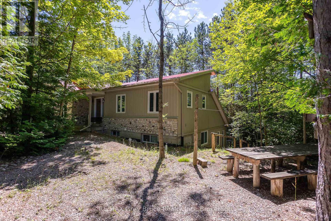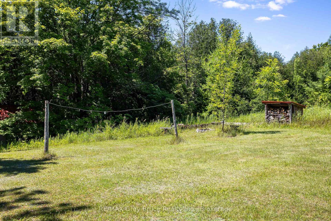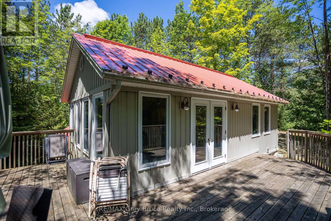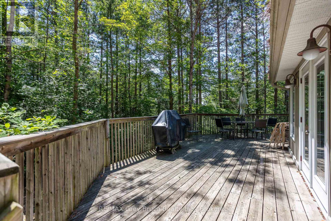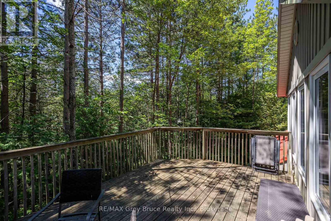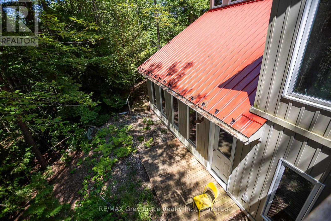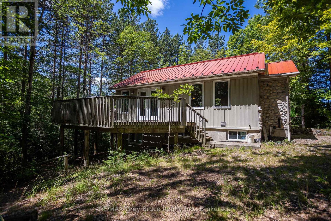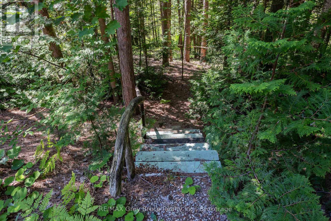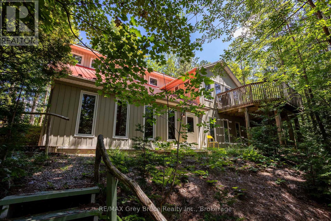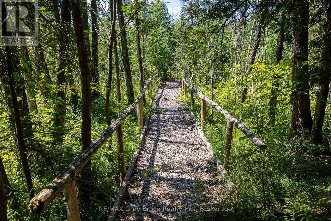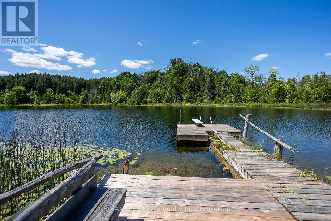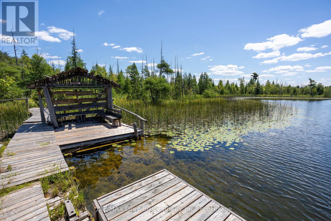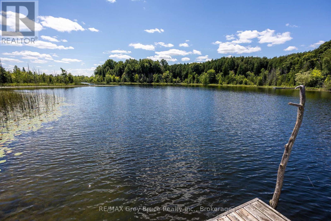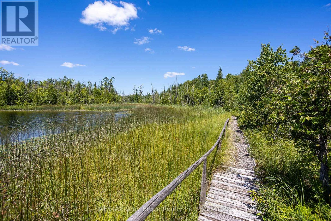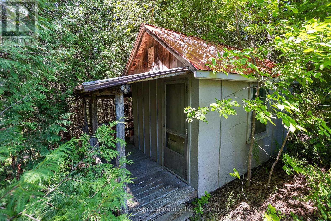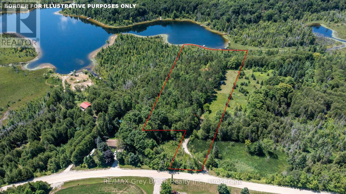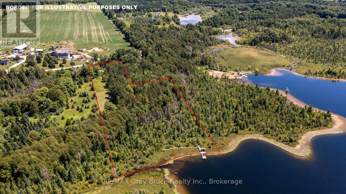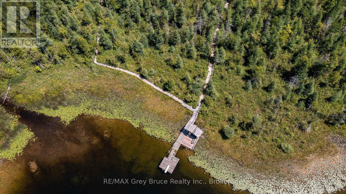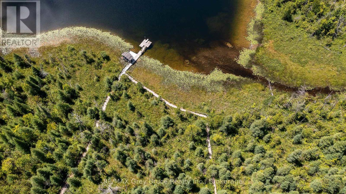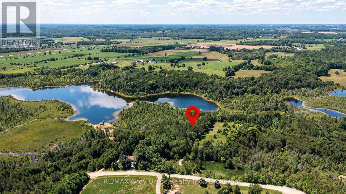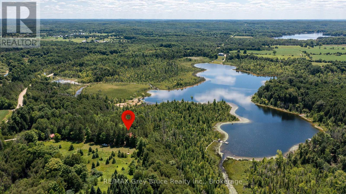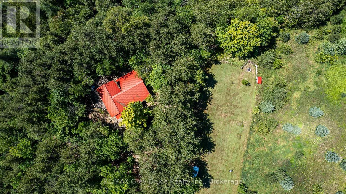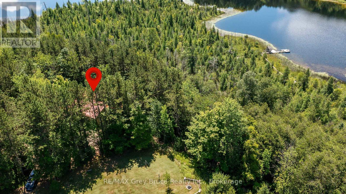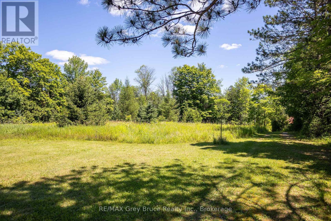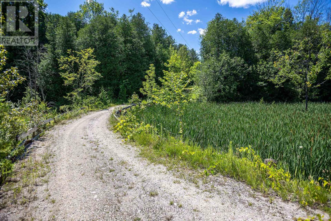216152 Concession 4 Road Chatsworth, Ontario N0H 1G0
$785,000
This lovely 3 bedroom, 2 bathroom home on 5 private treed acres with water access on Minkes Lake offers the perfect blend of comfort and serenity. The eat in kitchen is open to the living room that features large windows providing a bright inviting space. The side door leads to a wrap around deck perfect for outdoor dining and entertaining. The primary bedroom is on the main floor featuring an ensuite with a jet tub to relax in after a day of activities. The bitternut hickery stairs lead to the lower level adding a family room, 2 additional bedrooms, office or bonus room, laundry and 2nd bathroom offering plenty of space for family or guests. The property also has a small building that they used as a bunkie and a large storage shed. Whether you're lounging on the deck, walking through the woods, or kayaking on the lake this home provides the perfect lakeside escape. (id:37788)
Property Details
| MLS® Number | X12319004 |
| Property Type | Single Family |
| Community Name | Chatsworth |
| Parking Space Total | 6 |
| Structure | Deck, Shed |
Building
| Bathroom Total | 2 |
| Bedrooms Above Ground | 3 |
| Bedrooms Total | 3 |
| Appliances | Water Heater, Dishwasher, Dryer, Stove, Washer, Refrigerator |
| Architectural Style | Bungalow |
| Basement Development | Finished |
| Basement Features | Walk Out |
| Basement Type | N/a (finished) |
| Construction Style Attachment | Detached |
| Exterior Finish | Vinyl Siding, Stone |
| Foundation Type | Poured Concrete |
| Heating Fuel | Propane |
| Heating Type | Other |
| Stories Total | 1 |
| Size Interior | 700 - 1100 Sqft |
| Type | House |
Parking
| No Garage |
Land
| Acreage | No |
| Sewer | Septic System |
| Size Depth | 2178 Ft |
| Size Frontage | 100 Ft |
| Size Irregular | 100 X 2178 Ft |
| Size Total Text | 100 X 2178 Ft |
| Zoning Description | Rural, Ep, Wetlands Protection |
Rooms
| Level | Type | Length | Width | Dimensions |
|---|---|---|---|---|
| Basement | Utility Room | 3.734 m | 2.616 m | 3.734 m x 2.616 m |
| Basement | Cold Room | 2.184 m | 1.346 m | 2.184 m x 1.346 m |
| Basement | Family Room | 7.137 m | 4.343 m | 7.137 m x 4.343 m |
| Basement | Bedroom 2 | 5.029 m | 4.369 m | 5.029 m x 4.369 m |
| Basement | Bedroom 3 | 2.896 m | 4.267 m | 2.896 m x 4.267 m |
| Basement | Office | 3.734 m | 2.743 m | 3.734 m x 2.743 m |
| Basement | Bathroom | 3.048 m | 2.692 m | 3.048 m x 2.692 m |
| Basement | Laundry Room | 2.845 m | 2.616 m | 2.845 m x 2.616 m |
| Main Level | Foyer | 3.048 m | 2.438 m | 3.048 m x 2.438 m |
| Main Level | Kitchen | 6.045 m | 4.191 m | 6.045 m x 4.191 m |
| Main Level | Living Room | 5.182 m | 4.013 m | 5.182 m x 4.013 m |
| Main Level | Primary Bedroom | 4.343 m | 3.302 m | 4.343 m x 3.302 m |
https://www.realtor.ca/real-estate/28678333/216152-concession-4-road-chatsworth-chatsworth

837 2nd Ave E
Owen Sound, Ontario N4K 6K6
(519) 371-1202
(519) 371-5064
www.remax.ca/
Interested?
Contact us for more information

