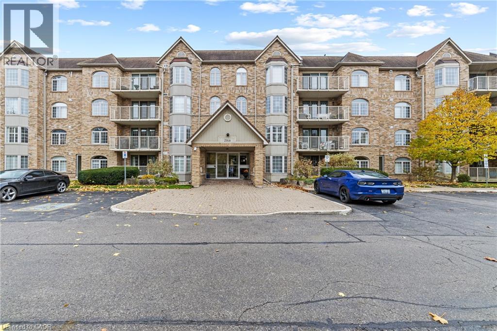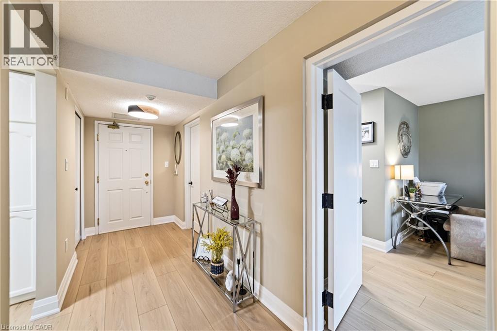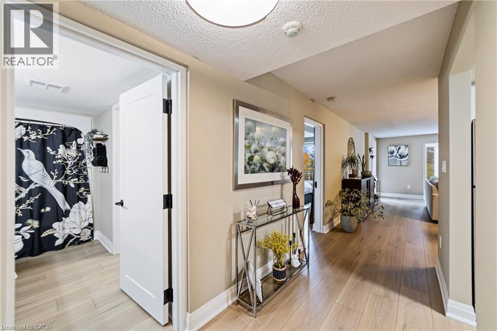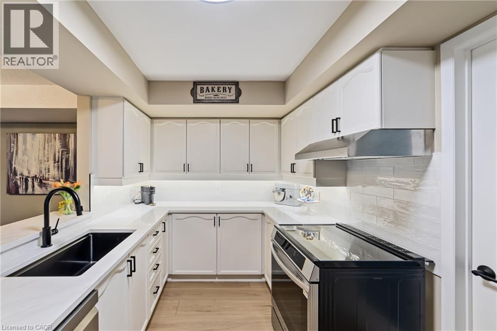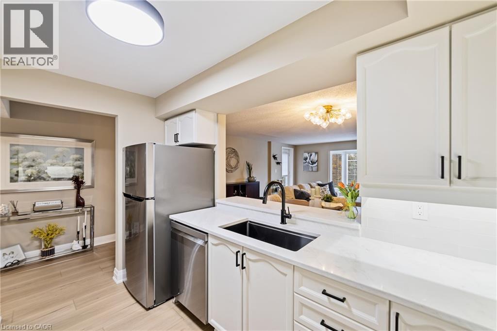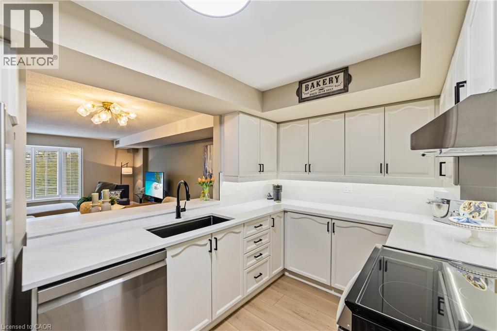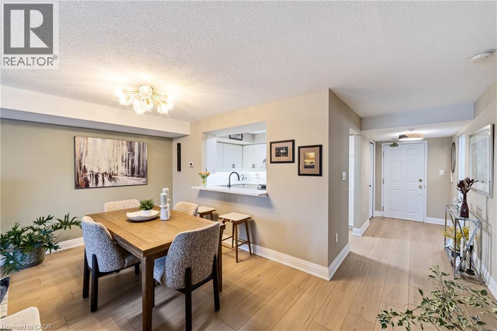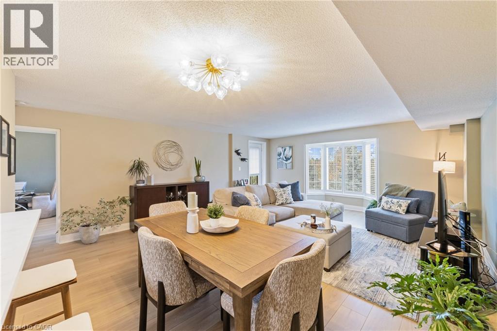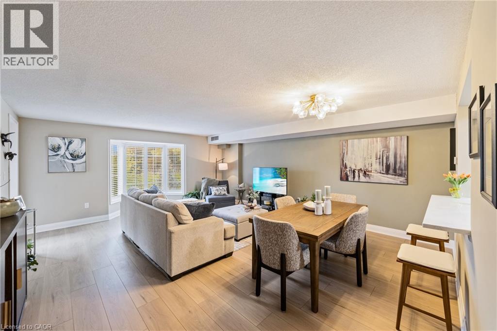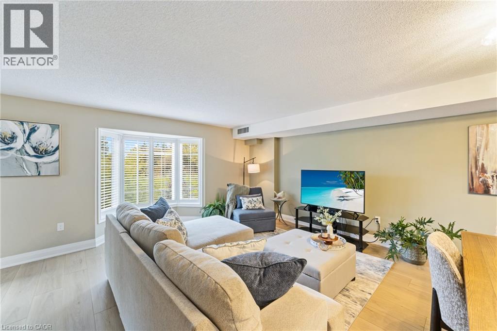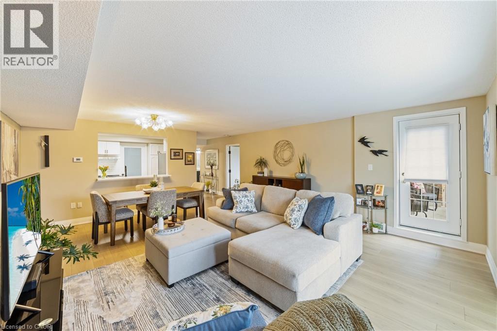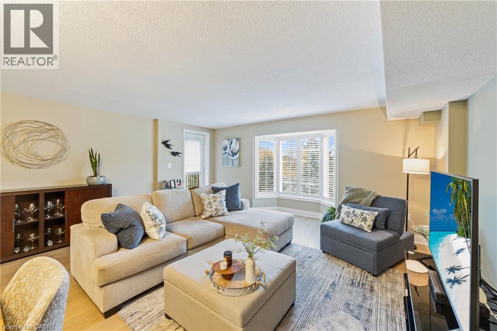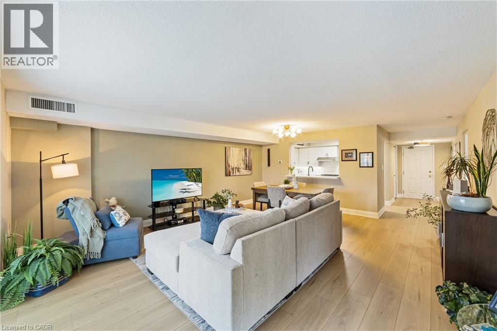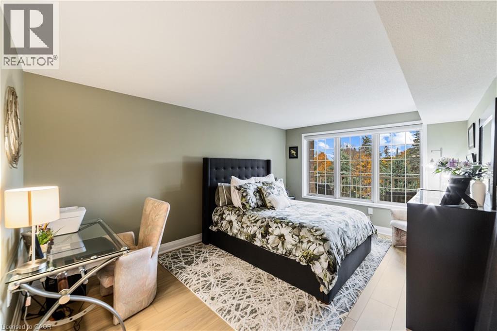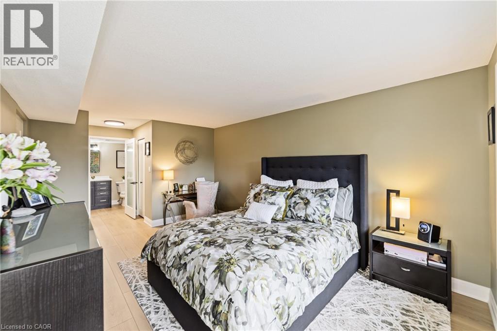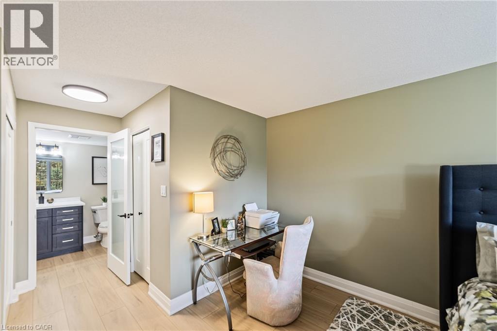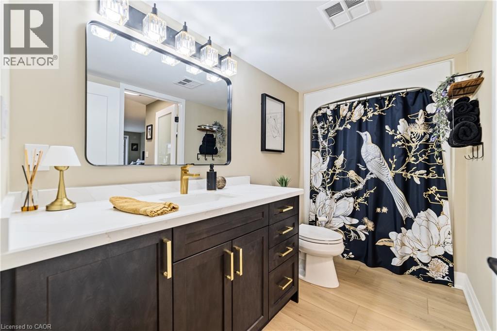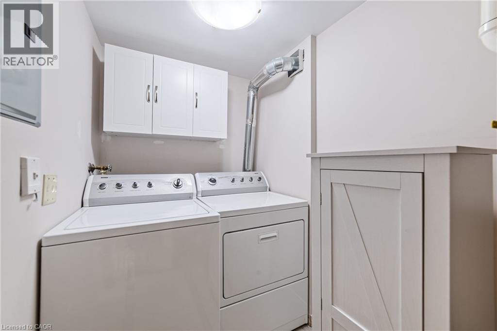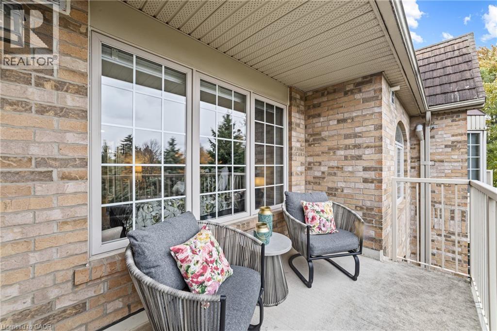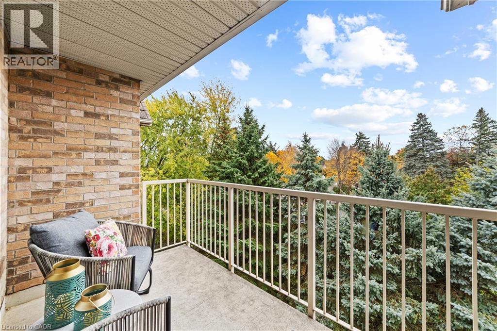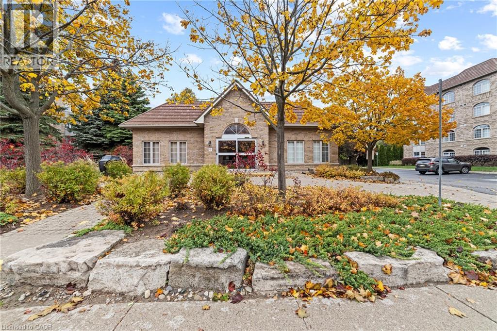216 W Plains Road W Unit# B403 Burlington, Ontario L7T 4M3
$649,000Maintenance, Insurance, Landscaping, Property Management, Parking
$533.21 Monthly
Maintenance, Insurance, Landscaping, Property Management, Parking
$533.21 MonthlyDiscover the perfect blend of comfort, style, and tranquility in this beautifully updated one-bedroom, one-bath condo. Located on the top floor of a quiet low-rise building, this suite has much to offer. The updated kitchen features timeless white cabinetry and a pass-through window to the dining area — perfect for entertaining or enjoying a cozy meal at home. Recent upgrades include brand-new stainless steel appliances, countertop, backsplash, and sink, along with elegant luxury vinyl flooring that flows seamlessly throughout. Every detail has been thoughtfully refreshed, from the custom doors and built-in bathroom vanity to the all-new lighting and fresh paint. The spacious primary bedroom offers a semi-ensuite bath, a walk-in closet plus a second double closet, and a custom window blind for added privacy and style. Enjoy the convenience of in-suite laundry with a full-size washer and dryer. Step out onto your private balcony and take in the calming view of mature trees — a perfect spot to enjoy your morning coffee or unwind at the end of the day surrounded by nature. Comes with one underground parking space located right across from the elevator and one locker. Don’t miss your chance to call this spacious suite your home. (id:37788)
Property Details
| MLS® Number | 40785699 |
| Property Type | Single Family |
| Amenities Near By | Golf Nearby, Park, Public Transit, Schools, Shopping |
| Equipment Type | Water Heater |
| Features | Balcony, Automatic Garage Door Opener |
| Parking Space Total | 1 |
| Rental Equipment Type | Water Heater |
| Storage Type | Locker |
Building
| Bathroom Total | 1 |
| Bedrooms Above Ground | 1 |
| Bedrooms Total | 1 |
| Amenities | Party Room |
| Appliances | Dishwasher, Dryer, Refrigerator, Stove, Washer, Hood Fan, Window Coverings, Garage Door Opener |
| Basement Type | None |
| Construction Style Attachment | Attached |
| Cooling Type | Central Air Conditioning |
| Exterior Finish | Brick Veneer |
| Heating Fuel | Natural Gas |
| Heating Type | Forced Air |
| Stories Total | 1 |
| Size Interior | 1014 Sqft |
| Type | Apartment |
| Utility Water | Municipal Water |
Parking
| Underground | |
| None |
Land
| Acreage | No |
| Land Amenities | Golf Nearby, Park, Public Transit, Schools, Shopping |
| Sewer | Municipal Sewage System |
| Size Total Text | Unknown |
| Zoning Description | Rh4-164 |
Rooms
| Level | Type | Length | Width | Dimensions |
|---|---|---|---|---|
| Main Level | Laundry Room | 9'4'' x 4'6'' | ||
| Main Level | 4pc Bathroom | 10'11'' x 4'10'' | ||
| Main Level | Other | 4'9'' x 5'4'' | ||
| Main Level | Primary Bedroom | 10'11'' x 21'9'' | ||
| Main Level | Living Room | 16'7'' x 12'11'' | ||
| Main Level | Dining Room | 16'7'' x 11'7'' | ||
| Main Level | Kitchen | 10'11'' x 8'9'' |
https://www.realtor.ca/real-estate/29069290/216-w-plains-road-w-unit-b403-burlington
502 Brant Street Unit 1a
Burlington, Ontario L7R 2G4
(905) 631-8118
https://www.remaxescarpment.com/
Interested?
Contact us for more information

