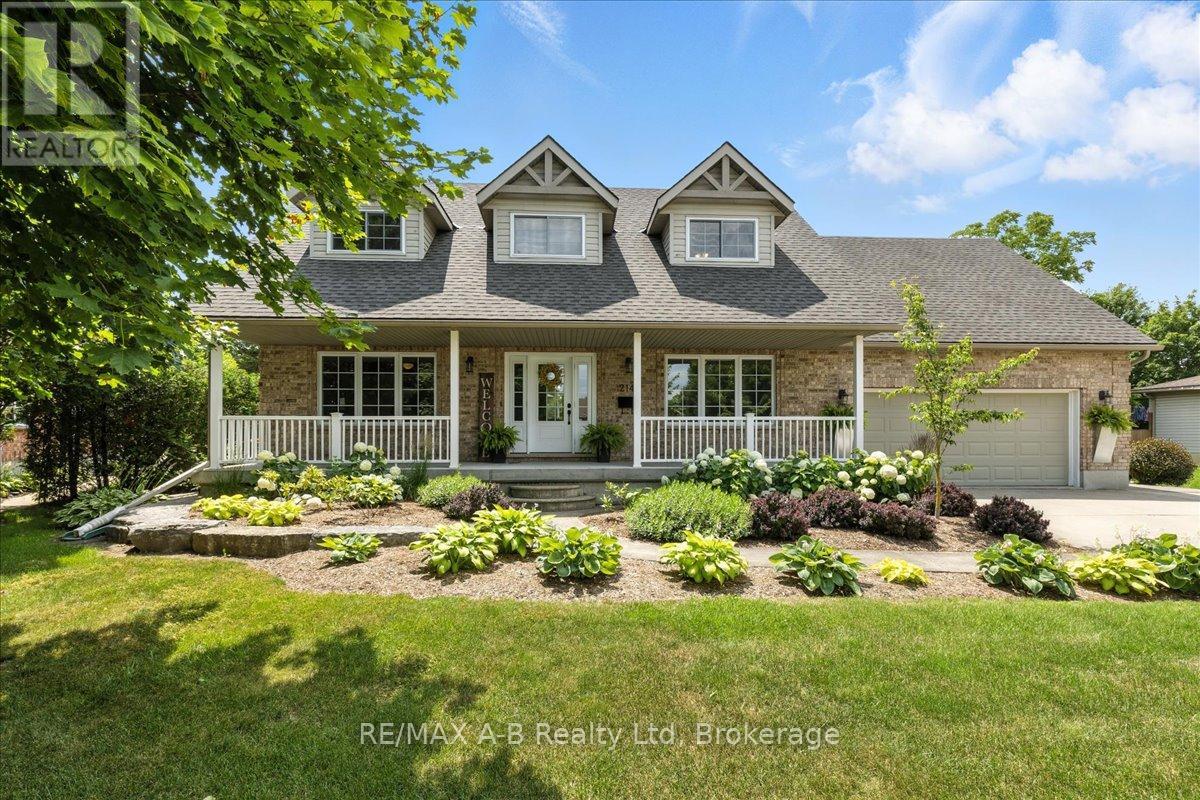214 Jordan Crescent West Perth (Mitchell), Ontario N0K 1N0
$899,900
Discover timeless elegance and modern comfort in this beautifully remodeled 3-bedroom, 3-bath detached home, featuring 2,600 sq ft of thoughtfully designed living space. Located in a mature neighborhood, this classic all-brick house boasts hardwood flooring and high ceilings throughout, offering a warm and inviting atmosphere.Enjoy a recently updated interior, including a remodeled kitchen perfect for culinary enthusiasts and updated windows and HVAC for year-round comfort. The spacious master suite includes a walk-in closet, while a versatile loft area provides an ideal space for kids to relax or play.Benefit from a brand new roof and a convenient 2-car garage. With highly rated schools nearby and close proximity to parks and the local arena, this home combines classic style with modern amenities all in a wonderful family-friendly setting. Dont miss your chance to make this exceptional property your own! (id:37788)
Open House
This property has open houses!
10:30 am
Ends at:12:00 pm
Property Details
| MLS® Number | X12284287 |
| Property Type | Single Family |
| Community Name | Mitchell |
| Features | Irregular Lot Size, Sump Pump |
| Parking Space Total | 6 |
Building
| Bathroom Total | 3 |
| Bedrooms Above Ground | 3 |
| Bedrooms Total | 3 |
| Age | 16 To 30 Years |
| Amenities | Fireplace(s), Separate Heating Controls |
| Appliances | Water Heater, Water Softener, Water Meter, All |
| Basement Development | Partially Finished |
| Basement Type | N/a (partially Finished) |
| Construction Style Attachment | Detached |
| Cooling Type | Central Air Conditioning, Air Exchanger |
| Exterior Finish | Brick, Vinyl Siding |
| Fireplace Present | Yes |
| Foundation Type | Concrete |
| Half Bath Total | 1 |
| Heating Fuel | Natural Gas |
| Heating Type | Forced Air |
| Stories Total | 2 |
| Size Interior | 2500 - 3000 Sqft |
| Type | House |
| Utility Water | Municipal Water |
Parking
| Attached Garage | |
| Garage |
Land
| Acreage | No |
| Sewer | Sanitary Sewer |
| Size Depth | 90 Ft ,3 In |
| Size Frontage | 76 Ft ,6 In |
| Size Irregular | 76.5 X 90.3 Ft |
| Size Total Text | 76.5 X 90.3 Ft |
| Zoning Description | R1 |
Rooms
| Level | Type | Length | Width | Dimensions |
|---|---|---|---|---|
| Second Level | Primary Bedroom | 6.23 m | 4.17 m | 6.23 m x 4.17 m |
| Second Level | Bathroom | 2.58 m | 2.33 m | 2.58 m x 2.33 m |
| Second Level | Bathroom | 2.58 m | 2.62 m | 2.58 m x 2.62 m |
| Second Level | Bedroom | 4 m | 4.69 m | 4 m x 4.69 m |
| Second Level | Bedroom | 3.64 m | 4.52 m | 3.64 m x 4.52 m |
| Second Level | Loft | 4.87 m | 6.78 m | 4.87 m x 6.78 m |
| Main Level | Bathroom | 2.65 m | 1.69 m | 2.65 m x 1.69 m |
| Main Level | Dining Room | 3.39 m | 3.93 m | 3.39 m x 3.93 m |
| Main Level | Foyer | 3.39 m | 3.04 m | 3.39 m x 3.04 m |
| Main Level | Kitchen | 4.74 m | 5.34 m | 4.74 m x 5.34 m |
| Main Level | Living Room | 8.3 m | 3.94 m | 8.3 m x 3.94 m |
https://www.realtor.ca/real-estate/28604085/214-jordan-crescent-west-perth-mitchell-mitchell

88 Wellington St
Stratford, Ontario N5A 2L2
(519) 273-2821
(519) 273-4202
www.stratfordhomes.ca/
Interested?
Contact us for more information




















































