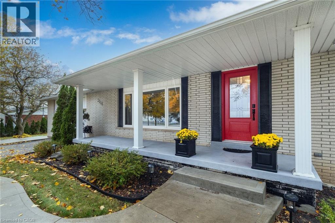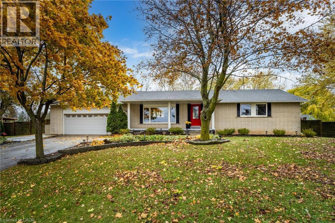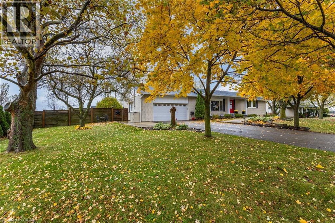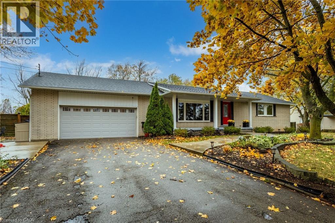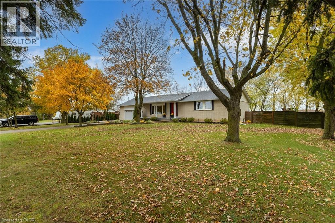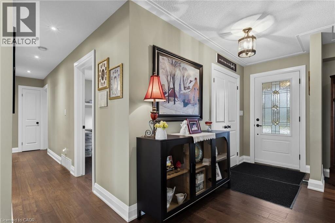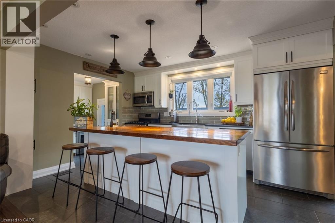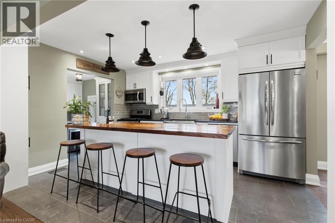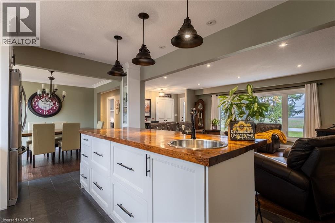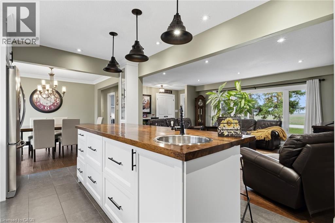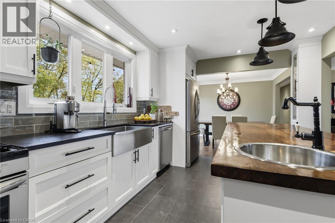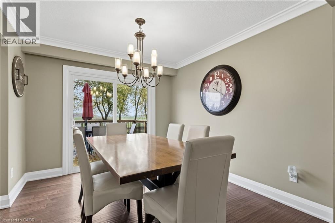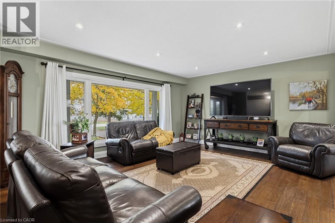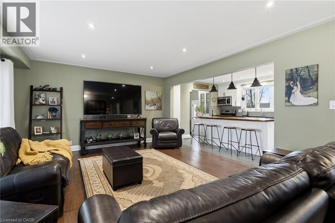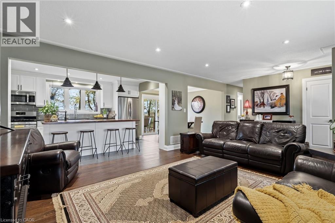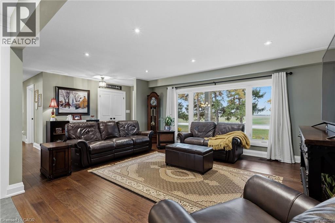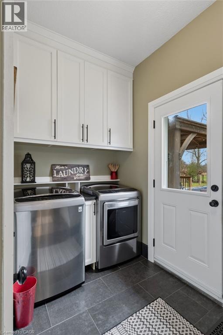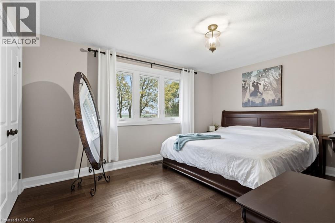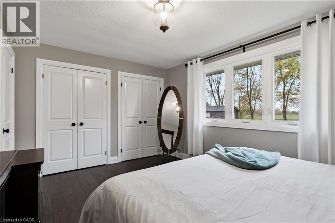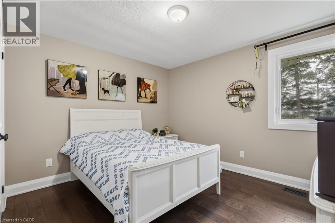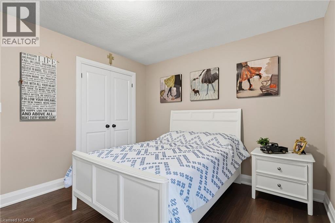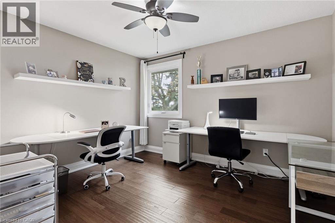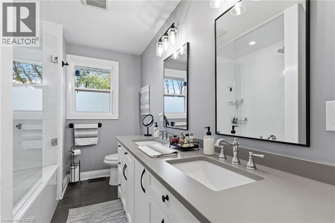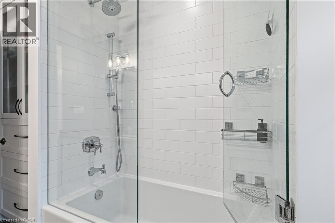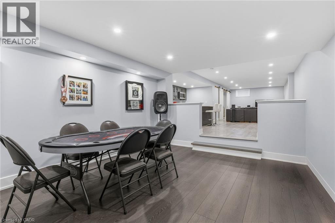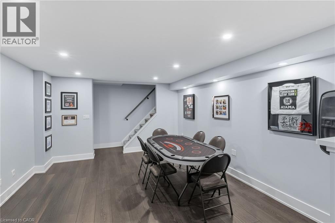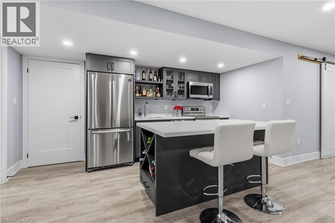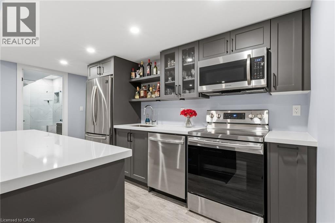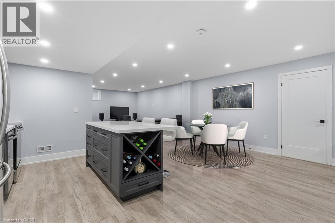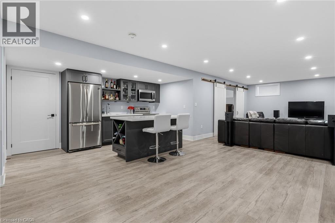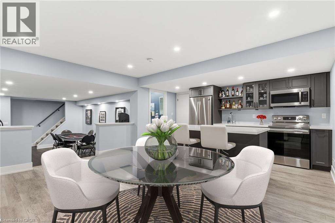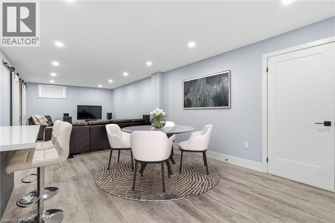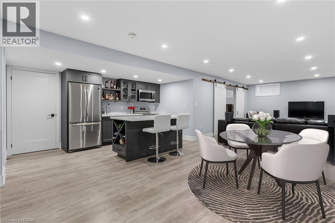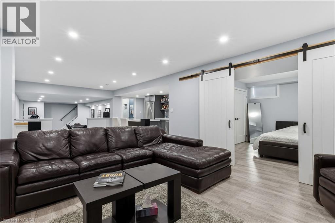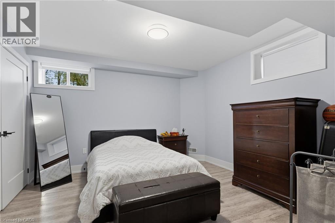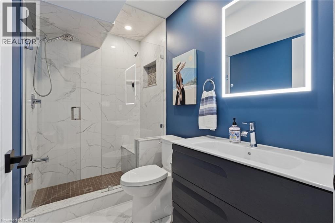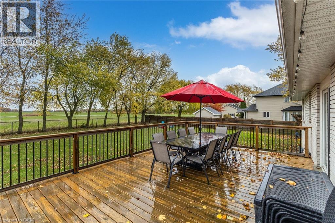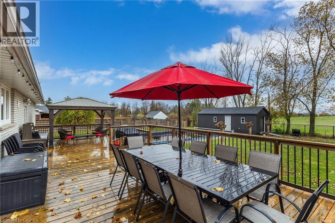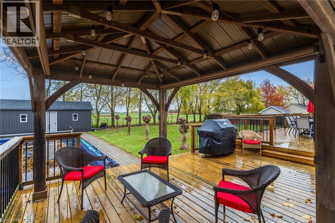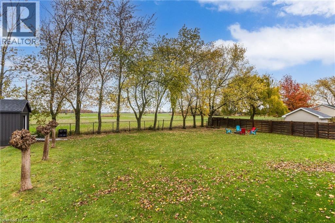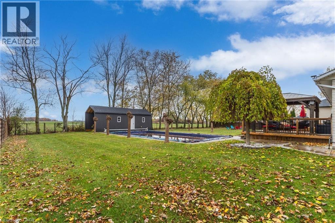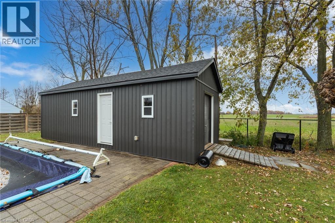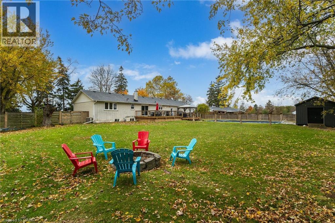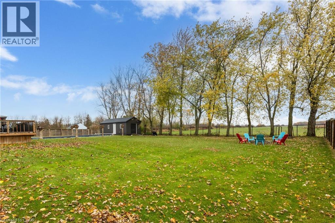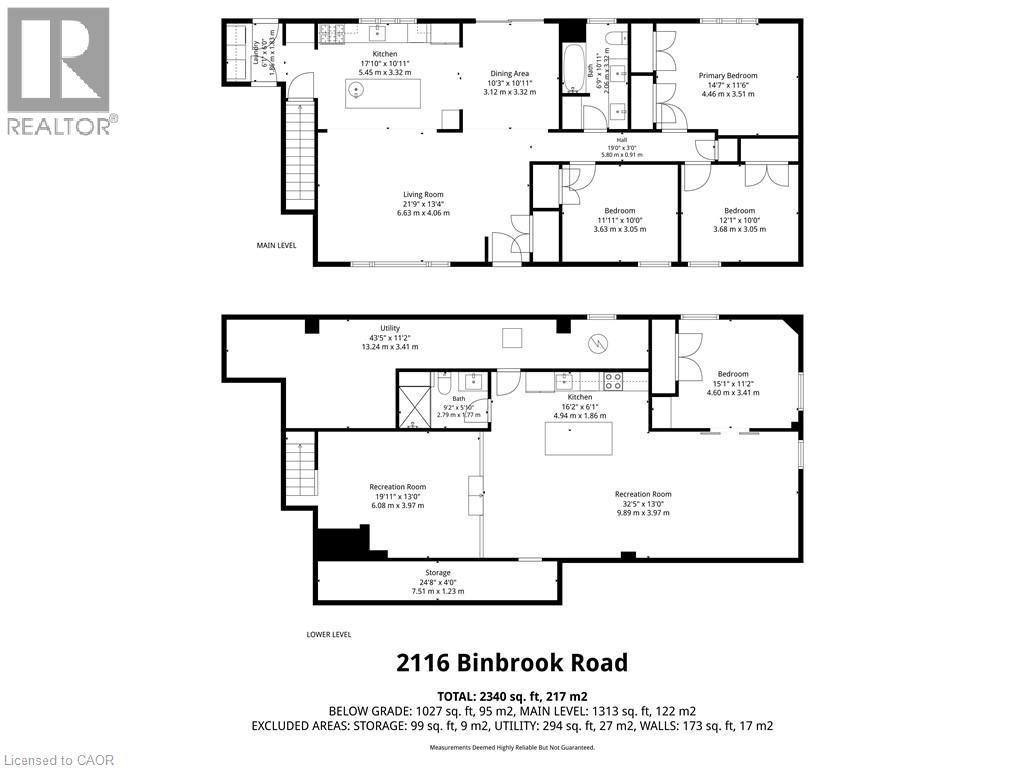2116 Binbrook Road E Hamilton, Ontario L0R 1C0
$1,250,000
Welcome to 2116 Binbrook Road! Experience the perfect blend of country charm and modern living in this beautifully updated all-brick bungalow, nestled on a spacious 3/4-acre lot with no neighbours in front or behind — offering peace, privacy, and picturesque views. This 3+1 bedroom, 2-bathroom home has been completely updated from top to bottom. The main floor renovation (2015) showcases gorgeous hardwood floors, an open-concept living, dining, and kitchen area, and plenty of natural light throughout. The fully finished basement (2020) extends your living space with a second kitchen, recreation room, extra bedroom, and modern finishes — perfect for family gatherings or an in-law setup. Step outside to your backyard oasis, featuring a 20x40 in-ground heated saltwater pool, a massive 900 sq. ft. deck (2020), and a new shed (2025) — perfect for storage or a workshop. The property also includes a new roof (2025), updated septic system (2015), and a double-car garage plus half bay. The extra-long driveway fits up to 10 cars — ideal for family and guests. Enjoy true country living just 2 minutes from town and 10 minutes to the highway, giving you the best of both worlds — quiet rural life with quick access to all amenities. Too many upgrades to list — this property truly has it all! Don’t miss your chance to own a piece of country paradise just minutes from the heart of Binbrook. (id:37788)
Open House
This property has open houses!
2:00 pm
Ends at:4:00 pm
Property Details
| MLS® Number | 40781103 |
| Property Type | Single Family |
| Amenities Near By | Airport, Golf Nearby, Park, Place Of Worship, Playground, Schools, Shopping |
| Communication Type | High Speed Internet |
| Community Features | Quiet Area, Community Centre, School Bus |
| Equipment Type | Water Heater |
| Features | Conservation/green Belt, Paved Driveway, Country Residential, Gazebo, Sump Pump, Automatic Garage Door Opener, In-law Suite, Private Yard |
| Parking Space Total | 12 |
| Pool Type | Inground Pool |
| Rental Equipment Type | Water Heater |
| Structure | Shed |
Building
| Bathroom Total | 2 |
| Bedrooms Above Ground | 3 |
| Bedrooms Below Ground | 1 |
| Bedrooms Total | 4 |
| Appliances | Dishwasher, Dryer, Freezer, Refrigerator, Water Softener, Washer, Microwave Built-in, Gas Stove(s), Window Coverings, Garage Door Opener |
| Architectural Style | Bungalow |
| Basement Development | Finished |
| Basement Type | Full (finished) |
| Constructed Date | 1973 |
| Construction Style Attachment | Detached |
| Cooling Type | Central Air Conditioning |
| Exterior Finish | Aluminum Siding, Brick |
| Fire Protection | Smoke Detectors |
| Foundation Type | Block |
| Heating Fuel | Natural Gas |
| Heating Type | Forced Air |
| Stories Total | 1 |
| Size Interior | 2700 Sqft |
| Type | House |
| Utility Water | Drilled Well |
Parking
| Attached Garage |
Land
| Access Type | Road Access |
| Acreage | No |
| Land Amenities | Airport, Golf Nearby, Park, Place Of Worship, Playground, Schools, Shopping |
| Sewer | Septic System |
| Size Depth | 175 Ft |
| Size Frontage | 150 Ft |
| Size Total Text | 1/2 - 1.99 Acres |
| Zoning Description | A1 |
Rooms
| Level | Type | Length | Width | Dimensions |
|---|---|---|---|---|
| Basement | Cold Room | 24'8'' x 4'0'' | ||
| Basement | Storage | 21'9'' x 13'4'' | ||
| Basement | 3pc Bathroom | 9'2'' x 5'10'' | ||
| Basement | Bedroom | 15'1'' x 11'2'' | ||
| Basement | Family Room | 32'5'' x 13'0'' | ||
| Basement | Kitchen | 16'2'' x 6'1'' | ||
| Basement | Recreation Room | 19'11'' x 13'0'' | ||
| Main Level | Laundry Room | 6'1'' x 6'0'' | ||
| Main Level | Bedroom | 11'11'' x 10'0'' | ||
| Main Level | Bedroom | 12'1'' x 10'0'' | ||
| Main Level | Primary Bedroom | 14'7'' x 11'6'' | ||
| Main Level | 5pc Bathroom | 6'9'' x 10'11'' | ||
| Main Level | Kitchen | 17'10'' x 10'11'' | ||
| Main Level | Dining Room | 10'3'' x 10'11'' | ||
| Main Level | Living Room | 21'9'' x 13'4'' |
Utilities
| Cable | Available |
| Electricity | Available |
| Natural Gas | Available |
| Telephone | Available |
https://www.realtor.ca/real-estate/29069118/2116-binbrook-road-e-hamilton
21 King Street W. Unit A
Hamilton, Ontario L8P 4W7
(866) 530-7737
https://www.exprealty.ca/
Interested?
Contact us for more information

