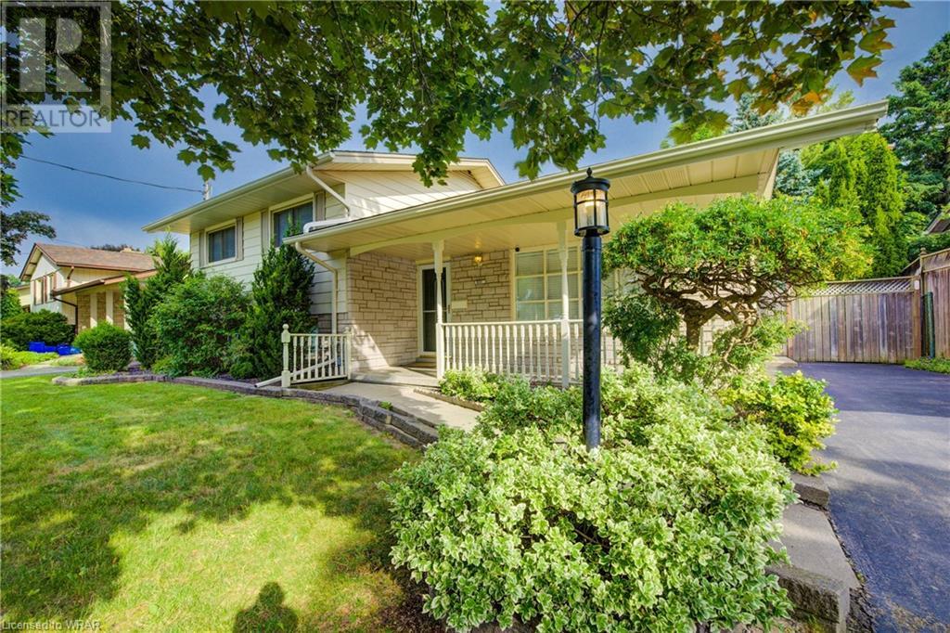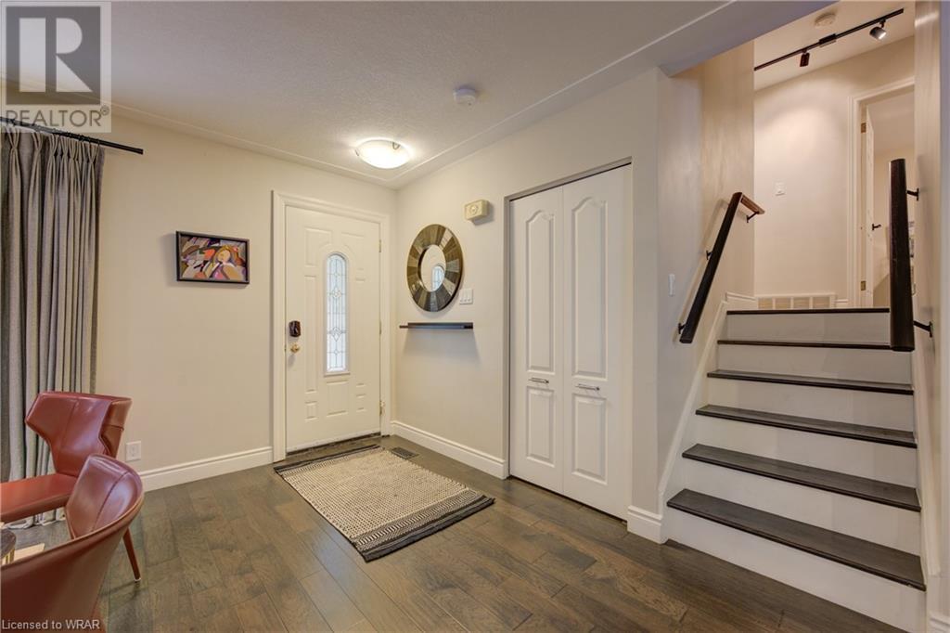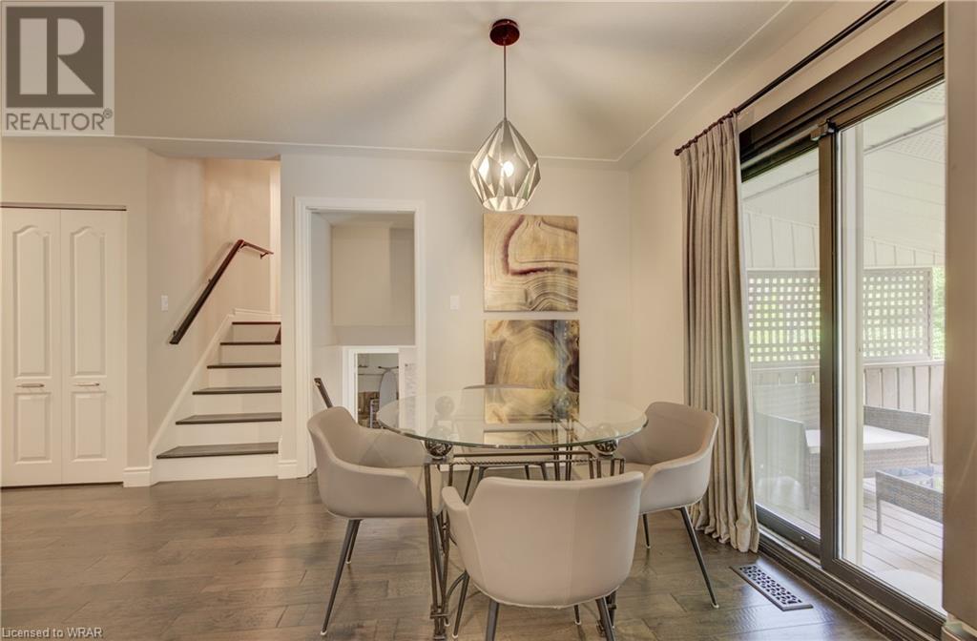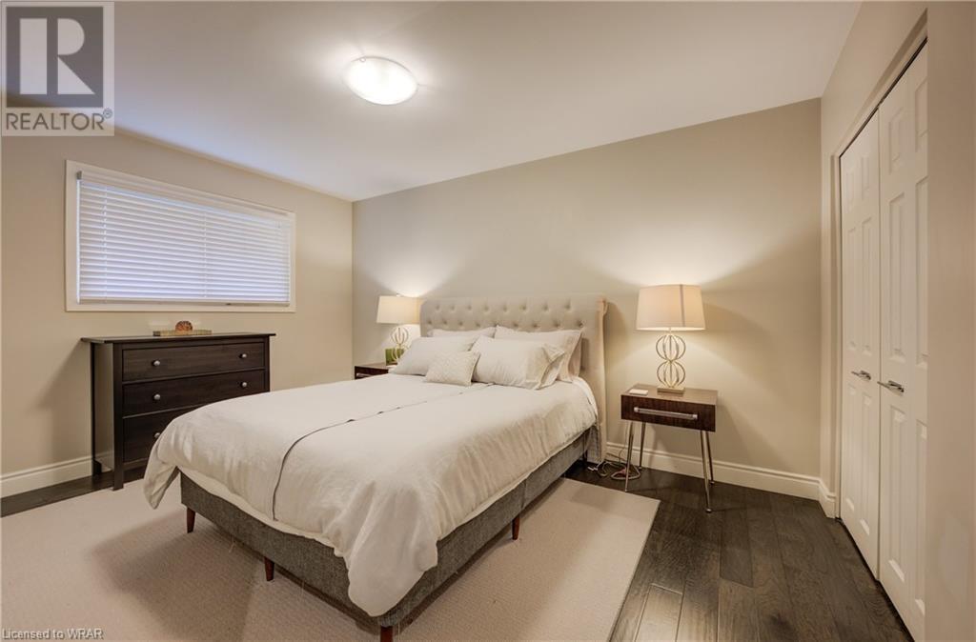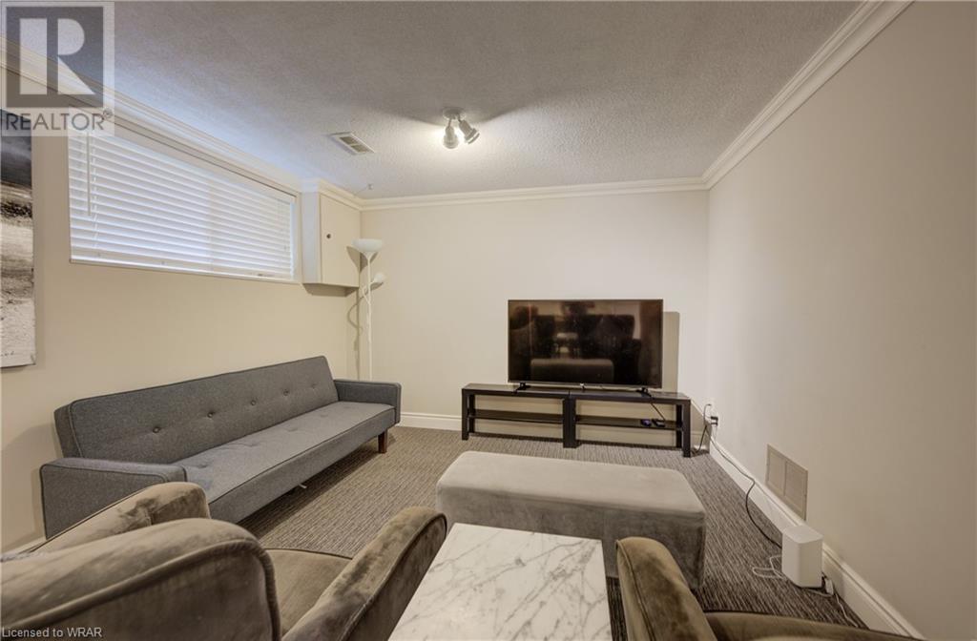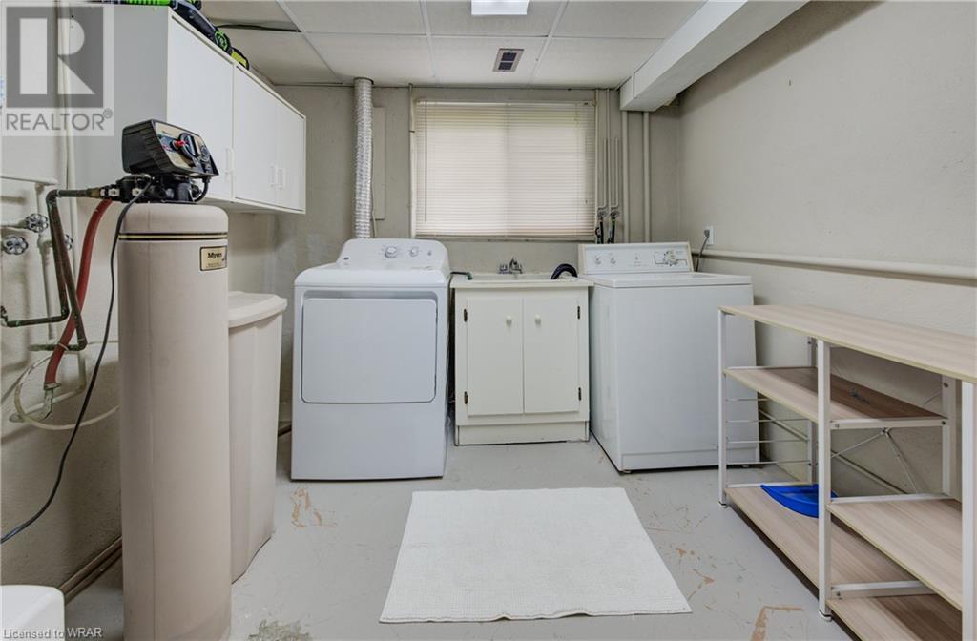211 Village Road Kitchener, Ontario N2M 4L3
$3,250 Monthly
Insurance, Landscaping
Professionally Remodeled, Decorated and Fully Furnished in tasteful style. Family-friendly neighbourhood in Forest Hill with quick access to schools, Expressway, shopping, and public transit…steps to the bus. This three-bedroom 1.5 bath sidesplit with front, side and rear entrances offers three levels of living space and a handy crawl space for extra storage. Mostly carpet-free, the upper levels feature elegant hardwood flooring. Nice sized bedrooms with great closet space and abundant natural light. Remodeled Kitchen offers gorgeous cabinetry, recessed pot lights, and stainless steel appliances. Bathroom is equally awe-inspiring with double sink vanity, classic white subway tile and gleaming fixtures. Walkout from dining area to private covered deck and stairs down to rear yard that is totally fenced with shed. Stone and concrete patio wrap around the rear of the house. Easy access to the landscaped rear yard with mature trees via wooden gates on both sides of the house. The yard also backs onto Voisin Creek, with gate access, so you can enjoy the serenity of a Greenspace “Oasis in the City”. Amenities include newer central air, furnace, windows and doors…for energy efficiency and cozy comfort. Parking for three vehicles. Lease amount $3250 month + Water, Gas, Hydro, Hot Water Heater rental. INCLUDES tasteful furniture and décor for all rooms, dishes, cutlery, linens and housewares. Just bring personal belongings and food. WILL NOT BE RENTED UNFURNISHED. Perfect for those coming back to Canada, professors on sabbatical, corporate housing for visiting employees and executives, those out-of-home for insurance work or any other reason. Requirements: OREA Rental application including References; Equifax or equivalent credit score WITH report for Each Person on Lease—report must have their name on it; Employment letter or two recent pay stubs; Tenant’s Driver’s License. (id:37788)
Property Details
| MLS® Number | 40617080 |
| Property Type | Single Family |
| Amenities Near By | Airport, Golf Nearby, Hospital, Place Of Worship, Playground, Public Transit, Schools, Shopping, Ski Area |
| Equipment Type | Water Heater |
| Features | Southern Exposure, Paved Driveway |
| Parking Space Total | 3 |
| Rental Equipment Type | Water Heater |
| Structure | Porch |
Building
| Bathroom Total | 2 |
| Bedrooms Above Ground | 3 |
| Bedrooms Total | 3 |
| Appliances | Dishwasher, Dryer, Refrigerator, Stove, Water Softener, Washer, Microwave Built-in, Window Coverings |
| Basement Development | Partially Finished |
| Basement Type | Crawl Space (partially Finished) |
| Constructed Date | 1963 |
| Construction Style Attachment | Detached |
| Cooling Type | Central Air Conditioning |
| Exterior Finish | Brick |
| Fire Protection | Smoke Detectors |
| Half Bath Total | 1 |
| Heating Fuel | Natural Gas |
| Heating Type | Forced Air |
| Size Interior | 1054 Sqft |
| Type | House |
| Utility Water | Municipal Water |
Land
| Access Type | Highway Access, Highway Nearby, Rail Access |
| Acreage | No |
| Fence Type | Fence |
| Land Amenities | Airport, Golf Nearby, Hospital, Place Of Worship, Playground, Public Transit, Schools, Shopping, Ski Area |
| Sewer | Municipal Sewage System |
| Size Depth | 109 Ft |
| Size Frontage | 58 Ft |
| Size Total Text | Under 1/2 Acre |
| Zoning Description | R2a |
Rooms
| Level | Type | Length | Width | Dimensions |
|---|---|---|---|---|
| Second Level | 4pc Bathroom | 9'5'' x 5'10'' | ||
| Second Level | Bedroom | 10'3'' x 10'0'' | ||
| Second Level | Bedroom | 10'4'' x 9'6'' | ||
| Second Level | Primary Bedroom | 13'10'' x 10'0'' | ||
| Lower Level | 2pc Bathroom | 6'2'' x 5'11'' | ||
| Lower Level | Family Room | 14'8'' x 8'11'' | ||
| Main Level | Living Room | 19'10'' x 11'4'' | ||
| Main Level | Eat In Kitchen | 19'10'' x 8'7'' |
https://www.realtor.ca/real-estate/27143960/211-village-road-kitchener

180 Weber St. S.
Waterloo, Ontario N2J 2B2
(519) 888-7110
(519) 888-6117
www.remaxsolidgold.biz
Interested?
Contact us for more information

