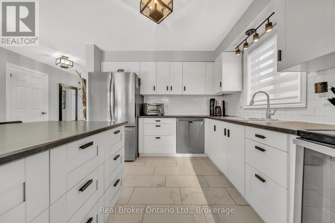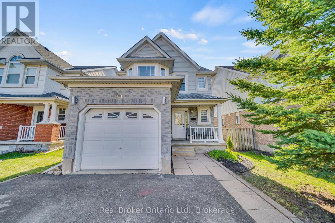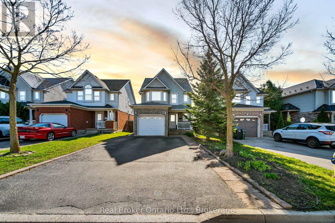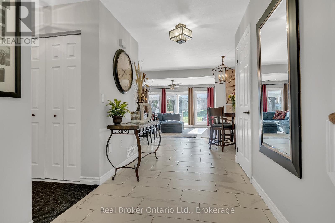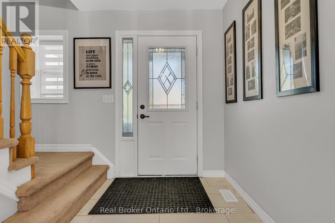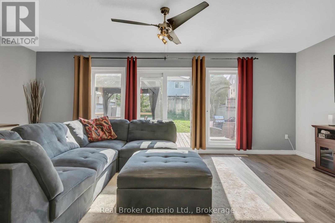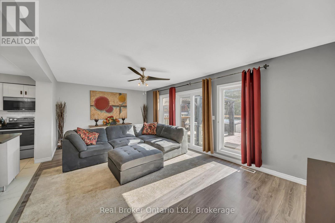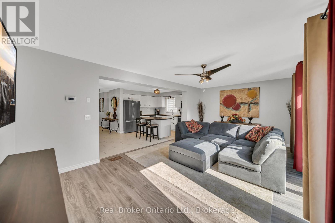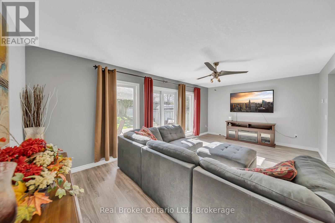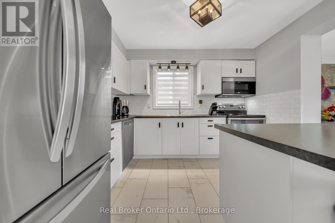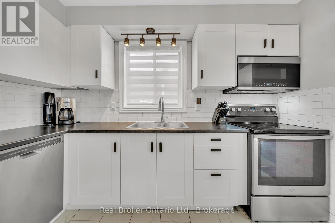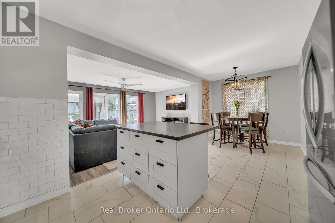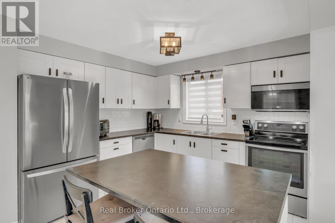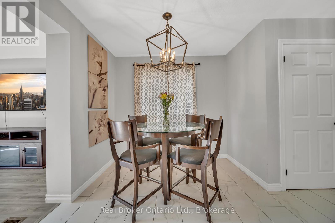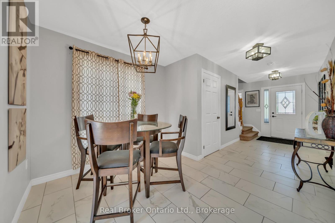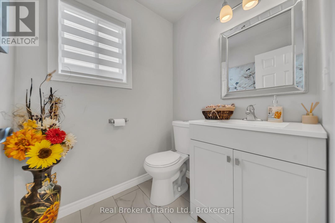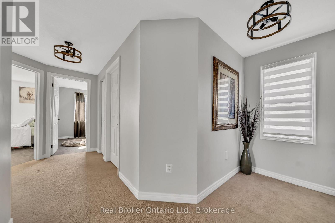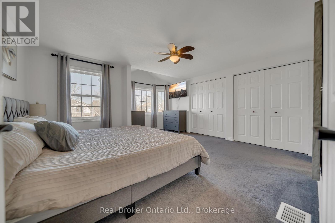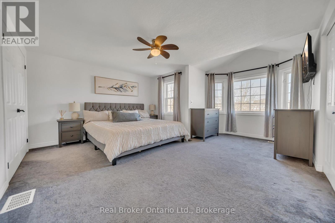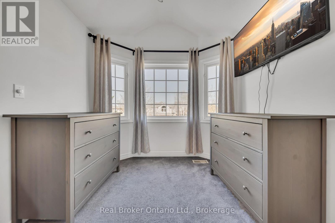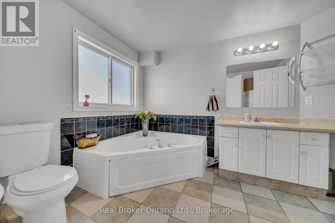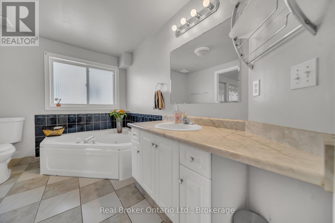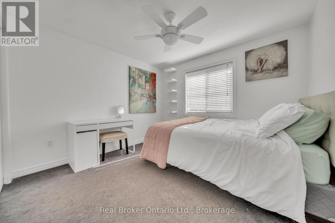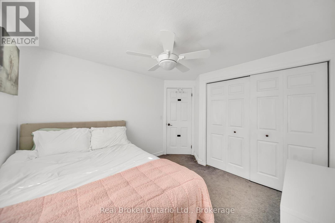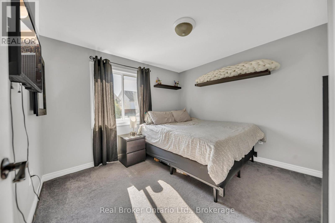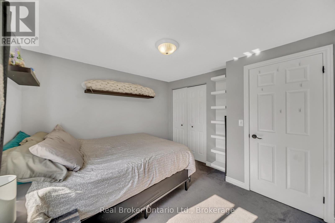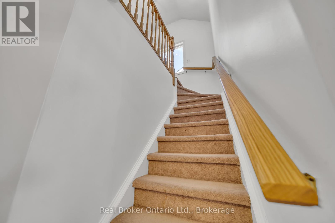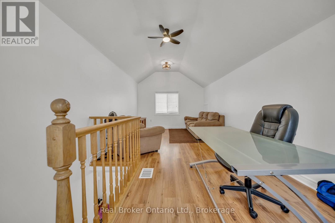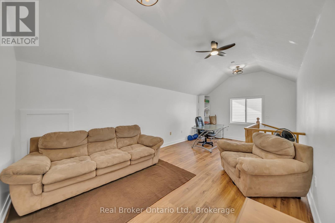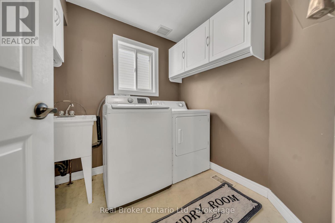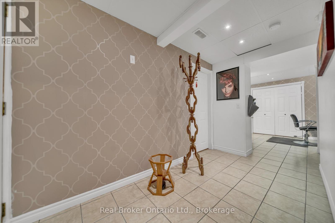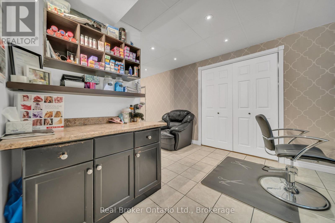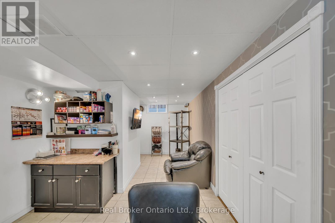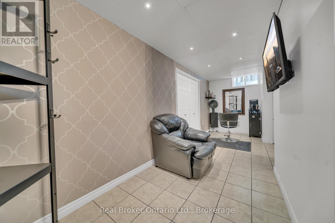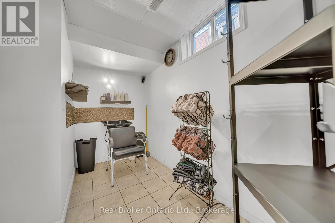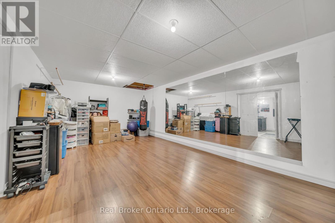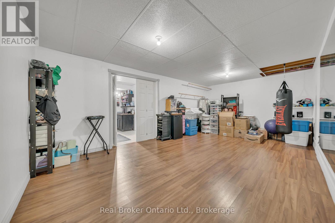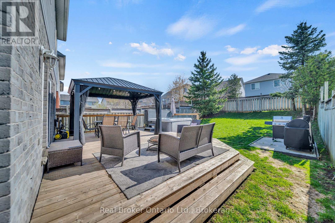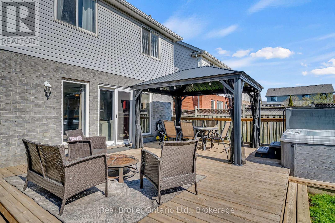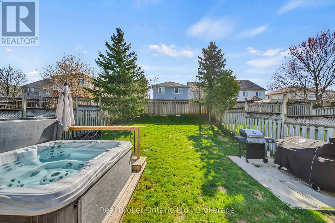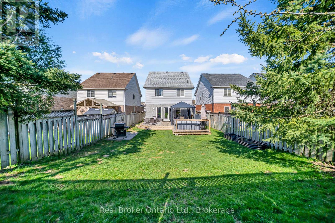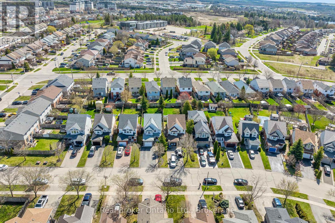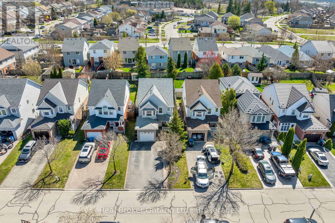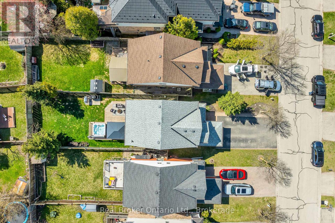21 Mackay Street Guelph (Grange Road), Ontario N1E 7H3
$899,000
Discover the perfect blend of style, comfort, and modern upgrades at 21 Mackay Street. This beautifully maintained 3-bedroom, 2-bathroom home is move-in ready, offering exceptional value in a quiet, family-friendly Guelph neighbourhood. Significant updates have been completed throughout, including a new roof (2018), furnace and A/C (2017), central vacuum (2021), rental water heater (2019), and a brand-new fridge (2024). A new sliding door was also installed in 2025, providing easy access to your private backyard retreat. Step inside to a bright, open-concept main floor featuring elegant white flooring (2018) and a stunning kitchen fully renovated in 2018 with sleek cabinetry, a large island, stylish backsplash, and stainless steel appliances. The layout is perfect for entertaining and everyday living. Upstairs, you'll find three generously sized bedrooms, including a bright and welcoming primary suite. The third floor offers a flexible bonus room ideal for a fourth bedroom, home office, playroom, or media space. The fully finished basement adds even more living space, complete with a cozy rec room and utility area. Step outside and unwind in your private backyard oasis featuring a spacious deck, hot tub (2019), and a covered pergola - perfect for relaxing evenings or entertaining guests. With a long list of quality upgrades and a warm, functional layout, this home offers a rare opportunity to enjoy turnkey living in one of Guelph's most sought-after communities. (id:37788)
Property Details
| MLS® Number | X12259415 |
| Property Type | Single Family |
| Community Name | Grange Road |
| Equipment Type | Water Heater |
| Parking Space Total | 5 |
| Rental Equipment Type | Water Heater |
Building
| Bathroom Total | 2 |
| Bedrooms Above Ground | 3 |
| Bedrooms Total | 3 |
| Age | 16 To 30 Years |
| Appliances | Water Heater, Central Vacuum, Dishwasher, Dryer, Microwave, Stove, Washer, Refrigerator |
| Basement Type | Full |
| Construction Style Attachment | Detached |
| Cooling Type | Central Air Conditioning |
| Exterior Finish | Brick, Wood |
| Foundation Type | Poured Concrete |
| Half Bath Total | 1 |
| Heating Fuel | Natural Gas |
| Heating Type | Forced Air |
| Stories Total | 3 |
| Size Interior | 1500 - 2000 Sqft |
| Type | House |
| Utility Water | Municipal Water |
Parking
| Attached Garage | |
| Garage |
Land
| Acreage | No |
| Sewer | Sanitary Sewer |
| Size Frontage | 32 Ft ,10 In |
| Size Irregular | 32.9 Ft |
| Size Total Text | 32.9 Ft |
| Zoning Description | R2-6 |
Rooms
| Level | Type | Length | Width | Dimensions |
|---|---|---|---|---|
| Second Level | Bathroom | 3.2 m | 2.38 m | 3.2 m x 2.38 m |
| Second Level | Bedroom | 3.17 m | 3.08 m | 3.17 m x 3.08 m |
| Second Level | Laundry Room | 1.93 m | 2.1 m | 1.93 m x 2.1 m |
| Second Level | Bedroom | 4.55 m | 5.07 m | 4.55 m x 5.07 m |
| Third Level | Other | 6.5 m | 3.42 m | 6.5 m x 3.42 m |
| Basement | Recreational, Games Room | 6.12 m | 3.58 m | 6.12 m x 3.58 m |
| Basement | Utility Room | 3.18 m | 3.13 m | 3.18 m x 3.13 m |
| Main Level | Bathroom | 1.52 m | 1.65 m | 1.52 m x 1.65 m |
| Main Level | Dining Room | 3.1 m | 2.61 m | 3.1 m x 2.61 m |
| Main Level | Kitchen | 3.2 m | 3.27 m | 3.2 m x 3.27 m |
| Main Level | Living Room | 6.3 m | 3.65 m | 6.3 m x 3.65 m |
| Main Level | Bedroom | 3.18 m | 3.43 m | 3.18 m x 3.43 m |
https://www.realtor.ca/real-estate/28551566/21-mackay-street-guelph-grange-road-grange-road

195 Hanlon Creek Boulevard
Guelph, Ontario N1C 1C1
(888) 311-1172
joinreal.com/

195 Hanlon Creek Boulevard
Guelph, Ontario N1C 1C1
(888) 311-1172
joinreal.com/
Interested?
Contact us for more information

