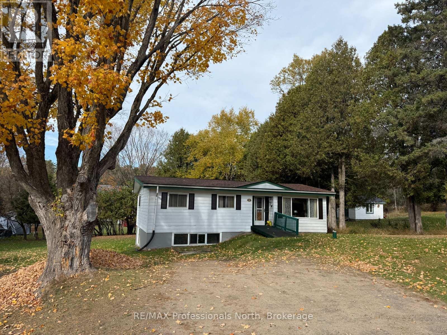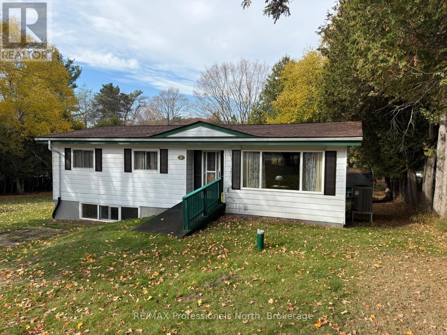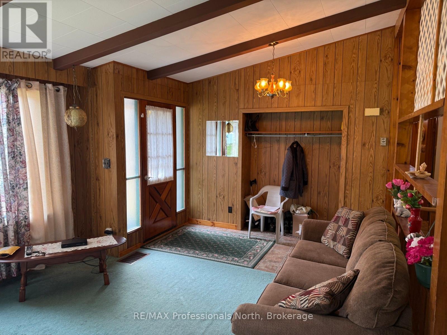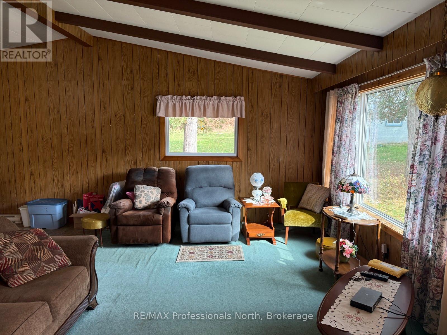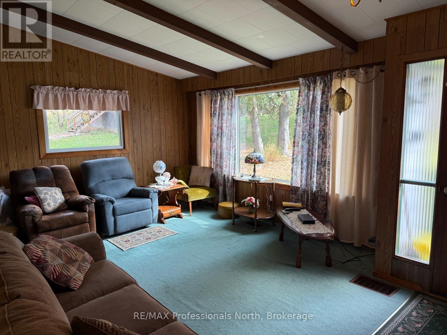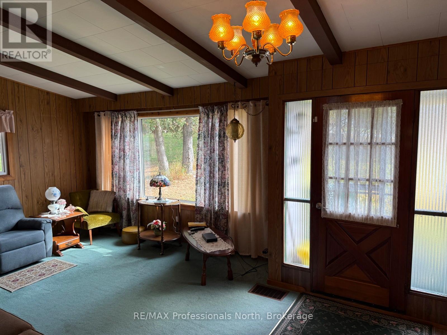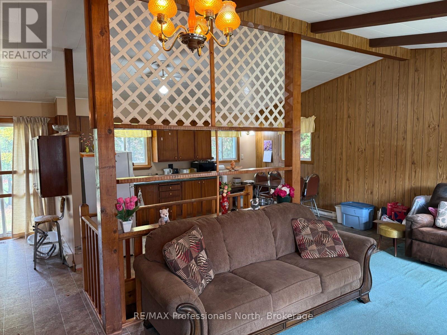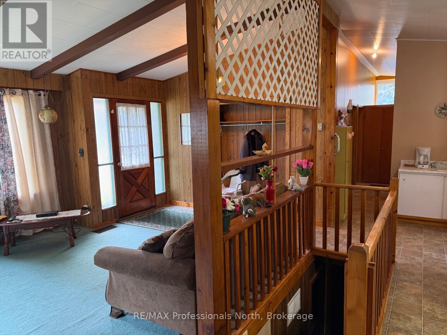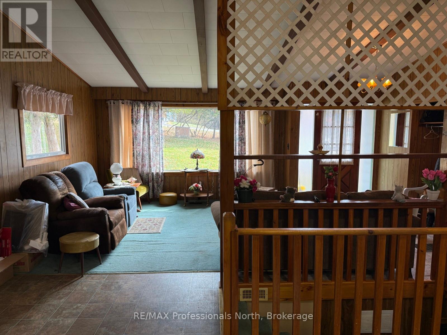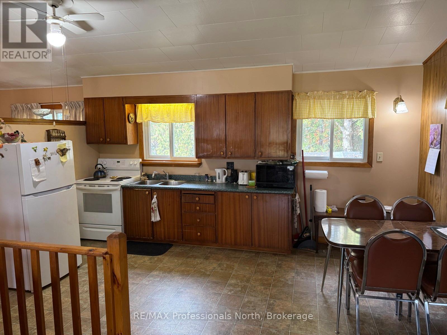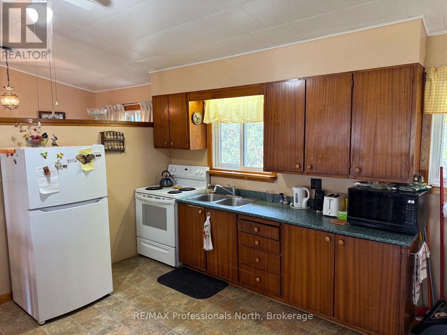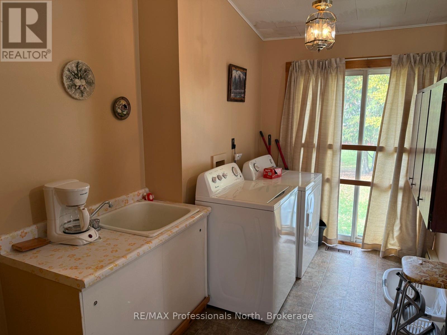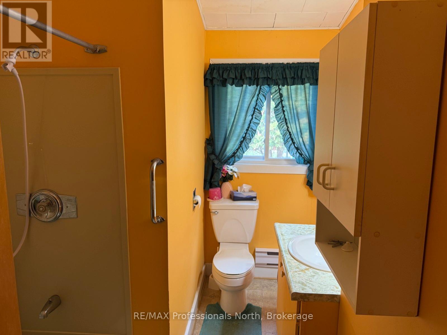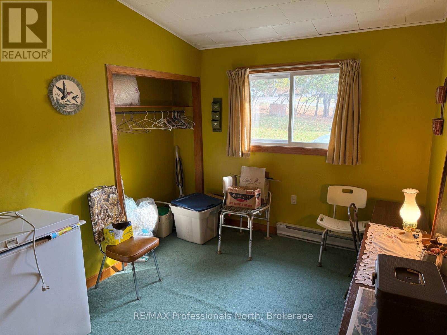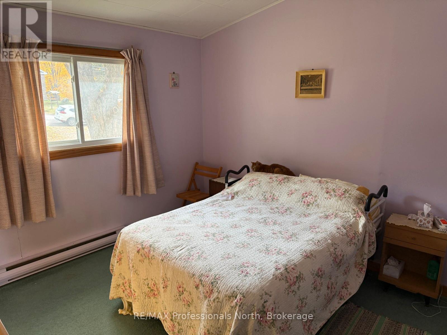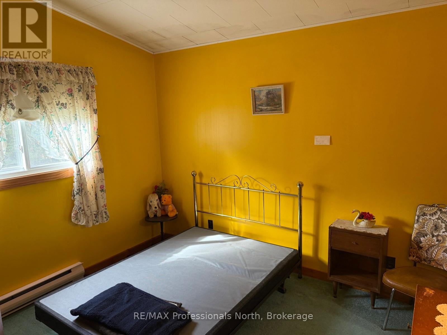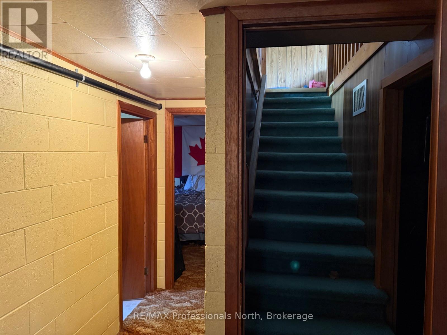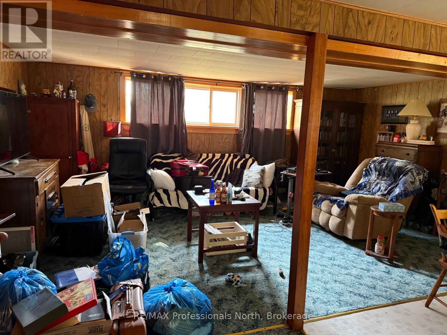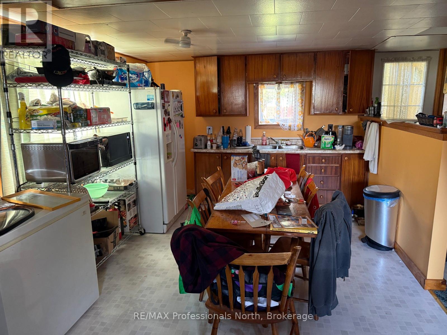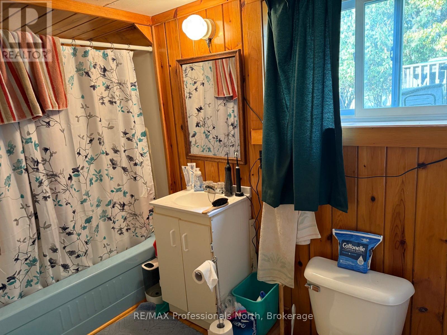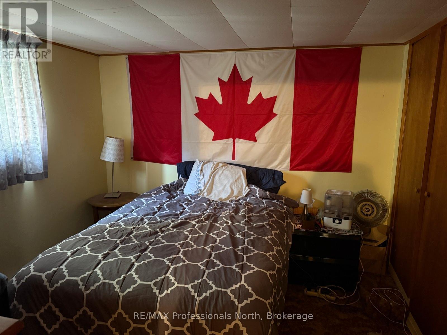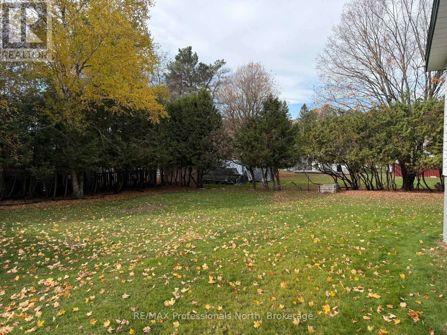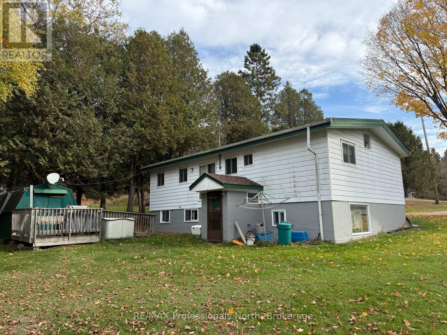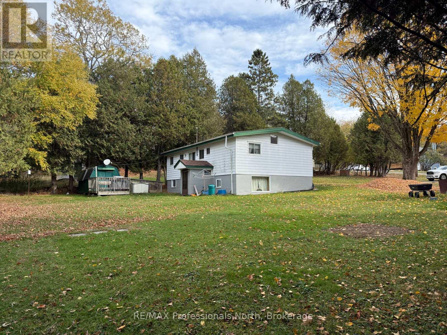4 Bedroom
3 Bathroom
700 - 1100 sqft
Bungalow
Central Air Conditioning
Forced Air
$399,000
Located in the heart of Haliburton Village, this well-maintained bungalow offers comfort, convenience, and flexibility-an excellent choice for first-time buyers, investors, or retirees. The main floor features 3 bedrooms and 2.5 baths, vaulted ceilings, and main floor laundry, creating a bright and functional living space. Enjoy year-round comfort with central air, a drilled well, and town sewers. The walkout basement serves as a self-contained granny flat with a separate entrance, perfect for multi-generational living or rental income potential. Outside, you'll find a nice backyard ideal for relaxing or entertaining. Situated in a great location close to shops, restaurants, schools, and healthcare services, this property offers the best of in-town living with added income or family space options. (id:37788)
Property Details
|
MLS® Number
|
X12474239 |
|
Property Type
|
Single Family |
|
Community Name
|
Dysart |
|
Parking Space Total
|
4 |
Building
|
Bathroom Total
|
3 |
|
Bedrooms Above Ground
|
3 |
|
Bedrooms Below Ground
|
1 |
|
Bedrooms Total
|
4 |
|
Appliances
|
Dryer, Microwave, Stove, Washer, Refrigerator |
|
Architectural Style
|
Bungalow |
|
Basement Development
|
Finished |
|
Basement Features
|
Walk Out |
|
Basement Type
|
Full, N/a (finished) |
|
Construction Style Attachment
|
Detached |
|
Cooling Type
|
Central Air Conditioning |
|
Exterior Finish
|
Aluminum Siding |
|
Foundation Type
|
Block |
|
Half Bath Total
|
1 |
|
Heating Fuel
|
Electric |
|
Heating Type
|
Forced Air |
|
Stories Total
|
1 |
|
Size Interior
|
700 - 1100 Sqft |
|
Type
|
House |
|
Utility Water
|
Drilled Well |
Parking
Land
|
Acreage
|
No |
|
Sewer
|
Sanitary Sewer |
|
Size Depth
|
159 Ft |
|
Size Frontage
|
66 Ft |
|
Size Irregular
|
66 X 159 Ft |
|
Size Total Text
|
66 X 159 Ft |
|
Zoning Description
|
R1 |
Rooms
| Level |
Type |
Length |
Width |
Dimensions |
|
Lower Level |
Bathroom |
2.99 m |
1.52 m |
2.99 m x 1.52 m |
|
Lower Level |
Bedroom 4 |
3.38 m |
3.08 m |
3.38 m x 3.08 m |
|
Lower Level |
Utility Room |
3.66 m |
3.66 m |
3.66 m x 3.66 m |
|
Lower Level |
Living Room |
7.32 m |
5.76 m |
7.32 m x 5.76 m |
|
Main Level |
Kitchen |
4.81 m |
3.81 m |
4.81 m x 3.81 m |
|
Main Level |
Living Room |
5.85 m |
3.87 m |
5.85 m x 3.87 m |
|
Main Level |
Mud Room |
3.96 m |
2.13 m |
3.96 m x 2.13 m |
|
Main Level |
Bathroom |
2.77 m |
1.83 m |
2.77 m x 1.83 m |
|
Main Level |
Primary Bedroom |
3.35 m |
3.05 m |
3.35 m x 3.05 m |
|
Main Level |
Bathroom |
1.4 m |
0.91 m |
1.4 m x 0.91 m |
|
Main Level |
Bedroom 2 |
3.35 m |
3.62 m |
3.35 m x 3.62 m |
|
Main Level |
Bedroom 3 |
3.62 m |
2.47 m |
3.62 m x 2.47 m |
https://www.realtor.ca/real-estate/29015075/21-george-street-dysart-et-al-dysart-dysart
RE/MAX Professionals North
83 Maple Avenue
Haliburton,
Ontario
K0M 1S0
(705) 457-1011
troyausten.ca/

