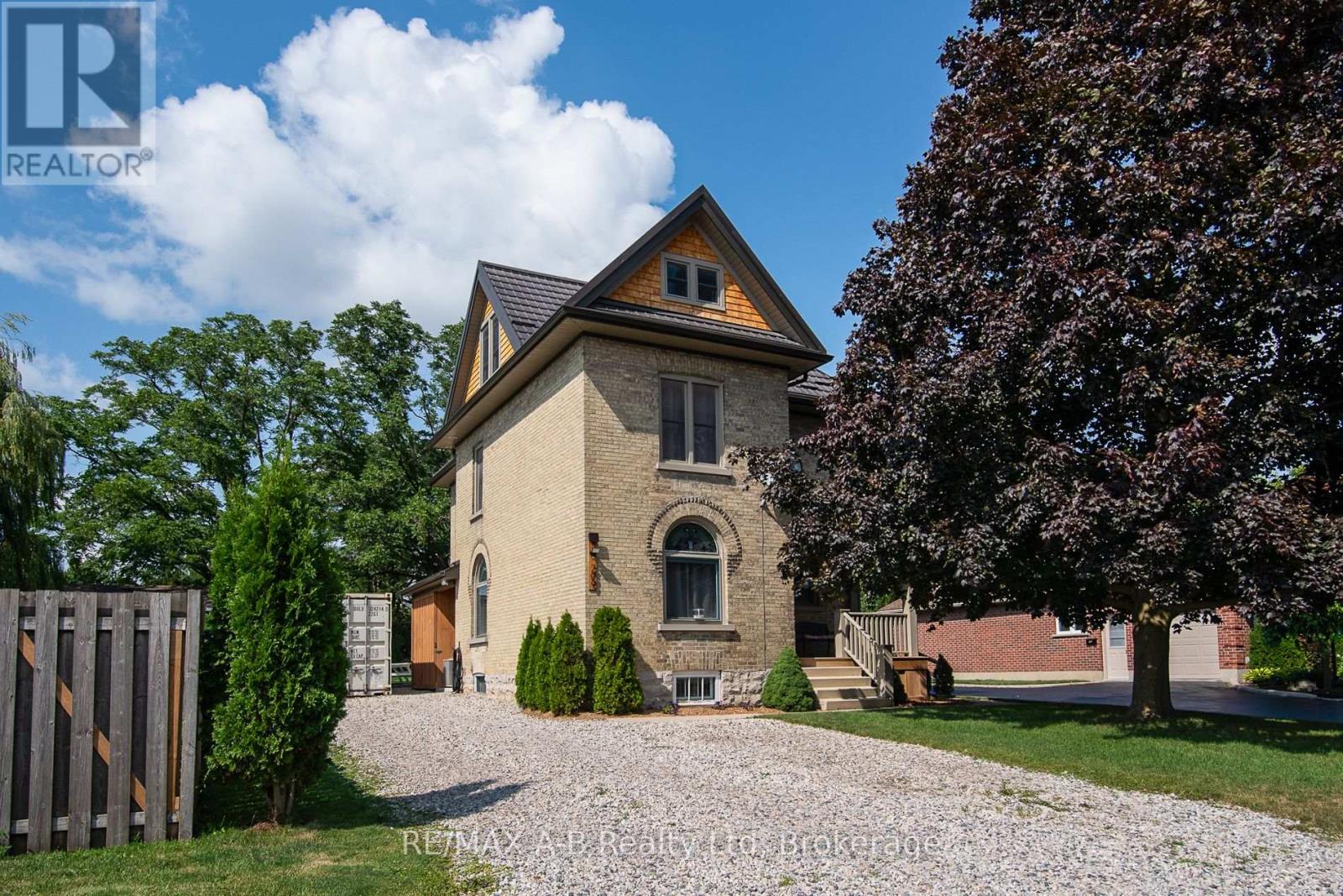209 Elgin Street W St. Marys, Ontario N4X 1A2
$699,900
Step into timeless elegance with this beautifully preserved and lovingly restored 2-storey Century home in the heart of St. Marys. From the moment you arrive, the inviting curb appeal sets the tone - mature landscaping, a welcoming front porch, and classic architectural details reflect the home's rich heritage. Inside, original character shines through with stunning stained-glass accents, and hardwood floors that have stood the test of time. The craftsmanship of a bygone era blends seamlessly with thoughtful modern updates, including a metal roof, upgraded wiring and plumbing for peace of mind. The main floor offers a convenient 2-piece powder room, mudroom, clever storage spaces and generous living areas perfect for entertaining or relaxing. Upstairs, the transformation continues with all plaster removed and replaced with fresh drywall. The luxurious 5-piece bathroom is a showstopper featuring elegant finishes. The primary suite is complete with a walk-in closet. The walk-up attic which has great potential. Whether you envision a studio, home office, or additional living space, the possibilities are endless. Outside is an entertainers haven with a large, covered porch for family gatherings. The clever addition of storage extends to the outside with a sliding panel on the northwest corner to house your garden tools or garbage bins. This home is a rare blend of historic charm and modern comfort ready to welcome its next chapter. (id:37788)
Property Details
| MLS® Number | X12349714 |
| Property Type | Single Family |
| Community Name | St. Marys |
| Amenities Near By | Hospital, Place Of Worship |
| Community Features | Community Centre |
| Parking Space Total | 4 |
| Structure | Deck |
Building
| Bathroom Total | 2 |
| Bedrooms Above Ground | 3 |
| Bedrooms Total | 3 |
| Age | 100+ Years |
| Appliances | Water Heater, Water Softener |
| Basement Development | Unfinished |
| Basement Type | N/a (unfinished) |
| Construction Style Attachment | Detached |
| Cooling Type | Central Air Conditioning |
| Exterior Finish | Brick |
| Foundation Type | Stone |
| Half Bath Total | 1 |
| Heating Fuel | Natural Gas |
| Heating Type | Forced Air |
| Stories Total | 3 |
| Size Interior | 2000 - 2500 Sqft |
| Type | House |
| Utility Water | Municipal Water |
Parking
| No Garage |
Land
| Acreage | No |
| Land Amenities | Hospital, Place Of Worship |
| Sewer | Sanitary Sewer |
| Size Depth | 150 Ft |
| Size Frontage | 48 Ft |
| Size Irregular | 48 X 150 Ft |
| Size Total Text | 48 X 150 Ft |
| Zoning Description | R3 |
Rooms
| Level | Type | Length | Width | Dimensions |
|---|---|---|---|---|
| Second Level | Primary Bedroom | 3.68 m | 3.77 m | 3.68 m x 3.77 m |
| Second Level | Bedroom 2 | 4.19 m | 3.5 m | 4.19 m x 3.5 m |
| Second Level | Bedroom 3 | 3.3 m | 3.09 m | 3.3 m x 3.09 m |
| Second Level | Bathroom | 3.91 m | 2.8 m | 3.91 m x 2.8 m |
| Main Level | Living Room | 3.75 m | 2.77 m | 3.75 m x 2.77 m |
| Main Level | Dining Room | 3.91 m | 4.49 m | 3.91 m x 4.49 m |
| Main Level | Kitchen | 4.73 m | 4.99 m | 4.73 m x 4.99 m |
| Main Level | Mud Room | 3.91 m | 1.59 m | 3.91 m x 1.59 m |
| Main Level | Bathroom | 2.2 m | 0.89 m | 2.2 m x 0.89 m |
https://www.realtor.ca/real-estate/28744589/209-elgin-street-w-st-marys-st-marys

88 Wellington St
Stratford, Ontario N5A 2L2
(519) 273-2821
(519) 273-4202
www.stratfordhomes.ca/

88 Wellington St
Stratford, Ontario N5A 2L2
(519) 273-2821
(519) 273-4202
www.stratfordhomes.ca/
Interested?
Contact us for more information




















































