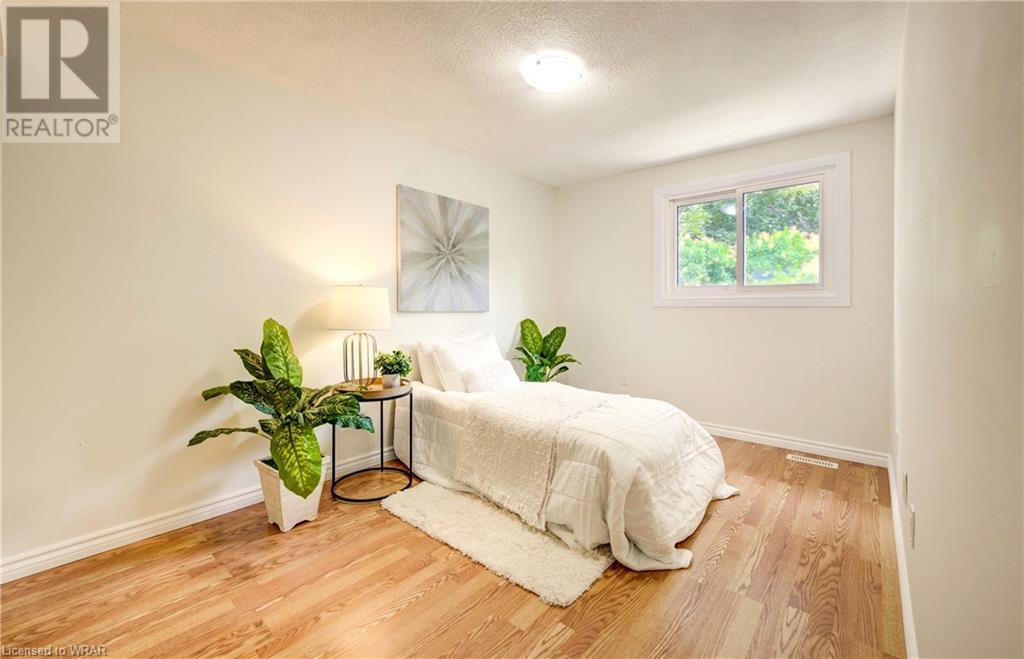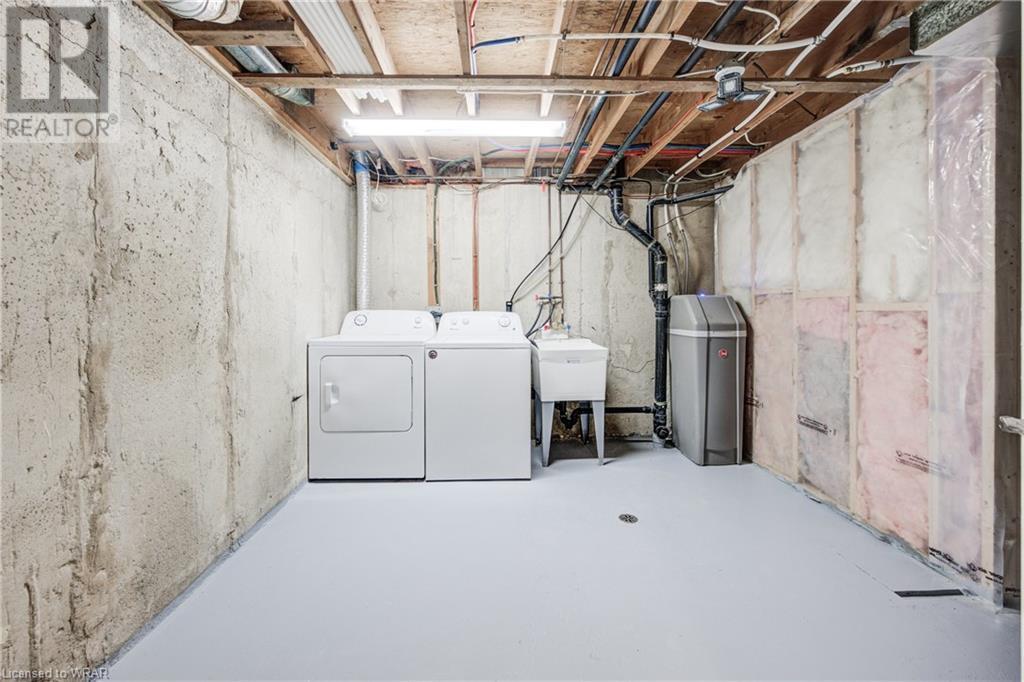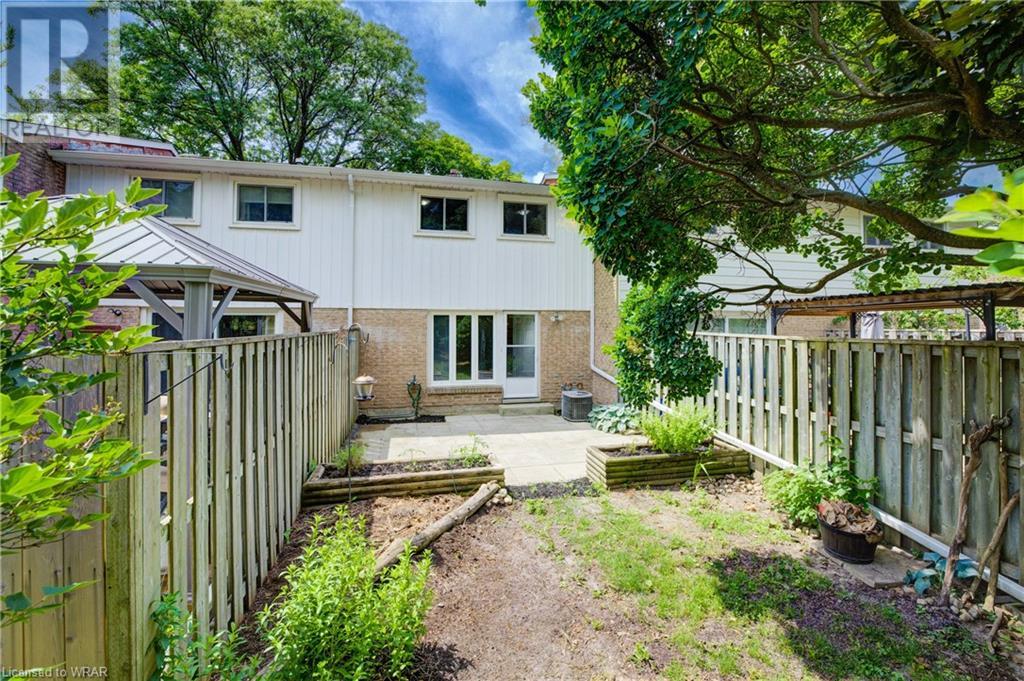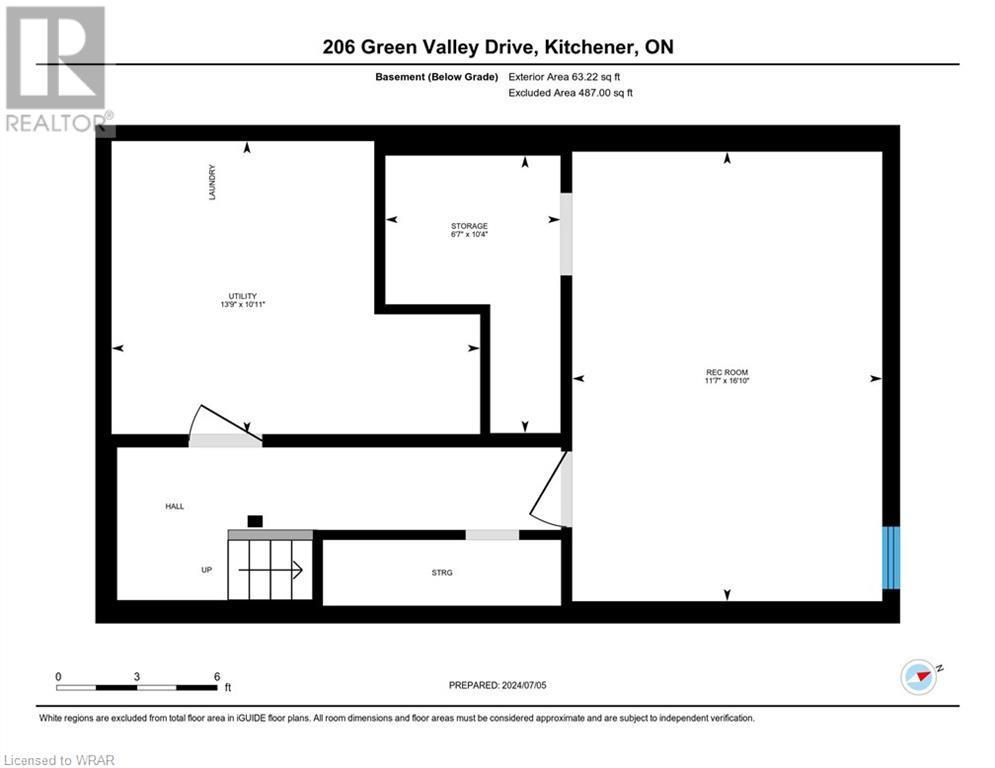206 Green Valley Drive Unit# 28 Kitchener, Ontario N2P 1G9
$499,000Maintenance, Insurance, Landscaping, Water
$568.02 Monthly
Maintenance, Insurance, Landscaping, Water
$568.02 MonthlyOFFERS WELCOME ANYTIME ... Welcome to 28-206 Green Valley Drive. This beautifully updated townhouse offers a perfect blend of comfort and modern living. With 3 spacious bedrooms and 2 bathrooms, this home is ideal for first-time home buyers, investors, or those looking to downsize. Step inside to discover new LVP flooring throughout the main floor and cozy carpeting on the stairs. The home has been freshly painted, providing a bright and welcoming atmosphere. The living room is oversized, perfect for the whole family. Out back your private patio awaits, a great spot for dining alfresco or relaxing and enjoying the views of the lush greenspace. The kitchen is a chef's delight, featuring plenty of storage and counter space for easy meal preparation, along with stainless steel appliances. The mainfloor is rounded off with a 2piece bath. Upstairs the three good size bedrooms offer ample room for relaxation. The 4piece family bath is newly renovated. The finished basement is a versatile space, perfect for hanging out, creating a playroom, or enjoying family movie nights. This well-maintained townhouse is move-in ready, allowing you to settle in without any hassle. Additionally, this home is conveniently located close to parks, shopping, walking trails, and more, offering everything you need within reach. Don’t miss the opportunity to make this townhouse your home. Schedule your viewing today and experience all that 28-206 Green Valley Drive has to offer! (id:37788)
Property Details
| MLS® Number | 40610480 |
| Property Type | Single Family |
| Amenities Near By | Park, Public Transit, Schools, Shopping |
| Community Features | School Bus |
| Equipment Type | Water Heater |
| Features | Backs On Greenbelt |
| Parking Space Total | 1 |
| Rental Equipment Type | Water Heater |
Building
| Bathroom Total | 2 |
| Bedrooms Above Ground | 3 |
| Bedrooms Total | 3 |
| Appliances | Dishwasher, Dryer, Refrigerator, Stove, Washer, Microwave Built-in |
| Architectural Style | 2 Level |
| Basement Development | Finished |
| Basement Type | Full (finished) |
| Constructed Date | 1974 |
| Construction Style Attachment | Attached |
| Cooling Type | Central Air Conditioning |
| Exterior Finish | Aluminum Siding, Brick Veneer |
| Half Bath Total | 1 |
| Heating Fuel | Natural Gas |
| Heating Type | Forced Air |
| Stories Total | 2 |
| Size Interior | 1649 Sqft |
| Type | Row / Townhouse |
| Utility Water | Municipal Water |
Land
| Acreage | No |
| Land Amenities | Park, Public Transit, Schools, Shopping |
| Sewer | Municipal Sewage System |
| Zoning Description | R2b |
Rooms
| Level | Type | Length | Width | Dimensions |
|---|---|---|---|---|
| Second Level | 4pc Bathroom | 8'5'' x 4'11'' | ||
| Second Level | Bedroom | 8'7'' x 14'0'' | ||
| Second Level | Bedroom | 8'5'' x 10'1'' | ||
| Second Level | Primary Bedroom | 14'6'' x 10'1'' | ||
| Basement | Utility Room | 10'1'' x 13'9'' | ||
| Basement | Storage | 10'4'' x 6'7'' | ||
| Basement | Recreation Room | 16'10'' x 11'7'' | ||
| Main Level | 2pc Bathroom | Measurements not available | ||
| Main Level | Dining Room | 7'1'' x 7'6'' | ||
| Main Level | Living Room | 17'2'' x 11'11'' | ||
| Main Level | Kitchen | 10'1'' x 9'6'' | ||
| Main Level | Foyer | Measurements not available |
https://www.realtor.ca/real-estate/27131870/206-green-valley-drive-unit-28-kitchener
83 Erb Street W, Suite B
Waterloo, Ontario N2L 6C2
(519) 885-0200
www.remaxtwincity.com
Interested?
Contact us for more information








































