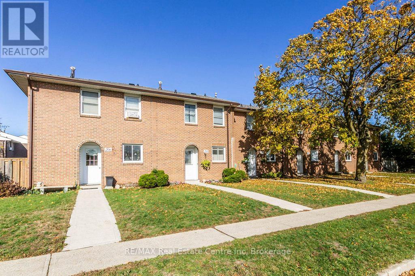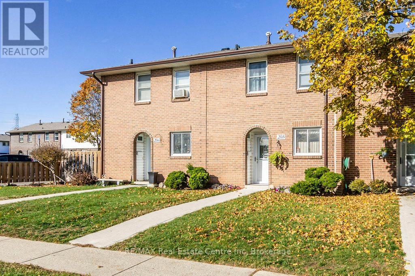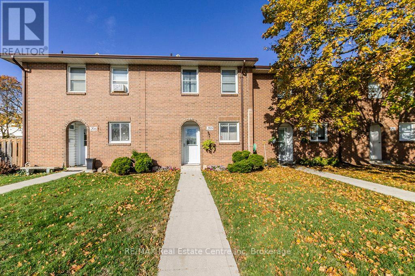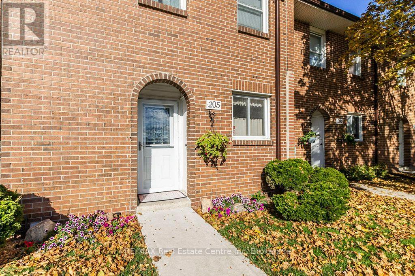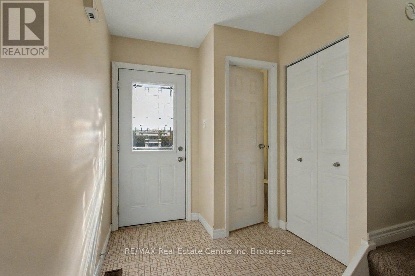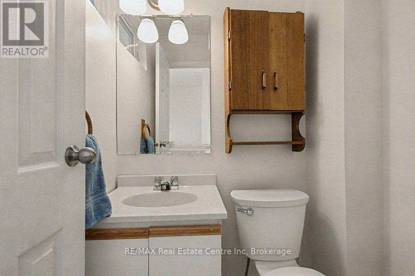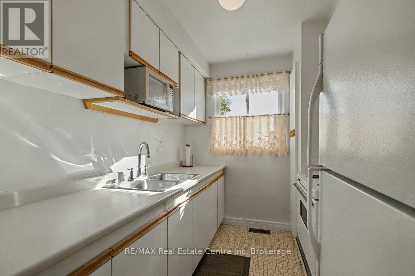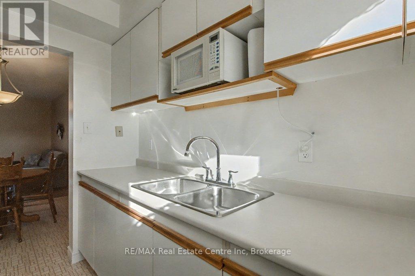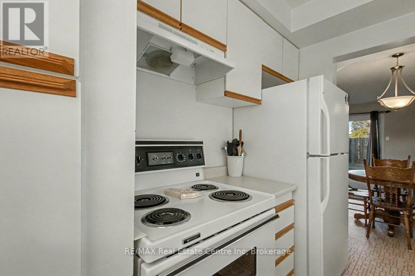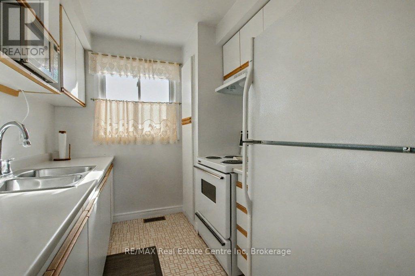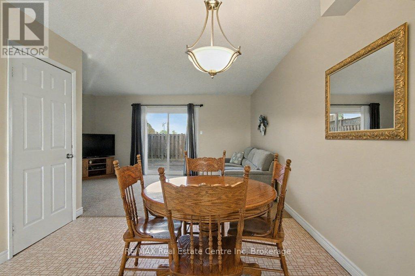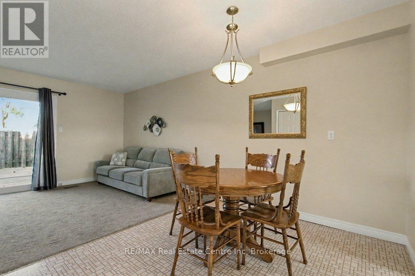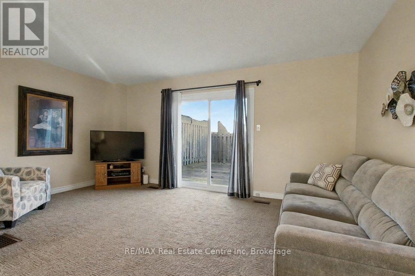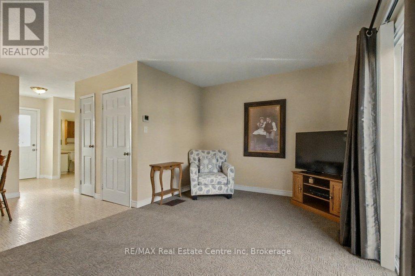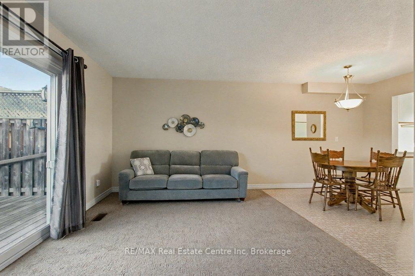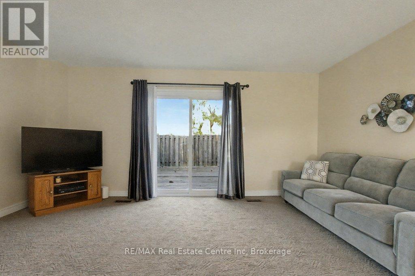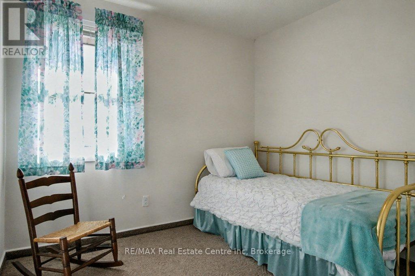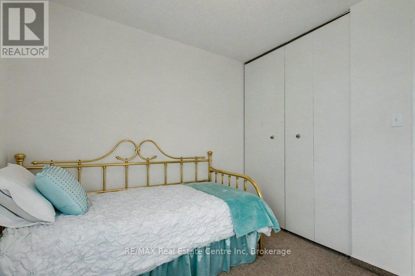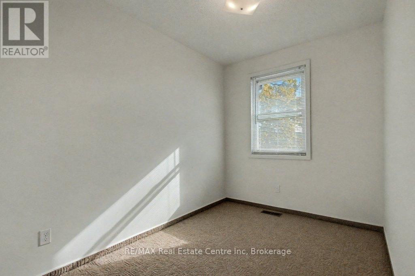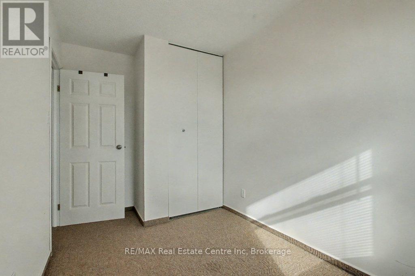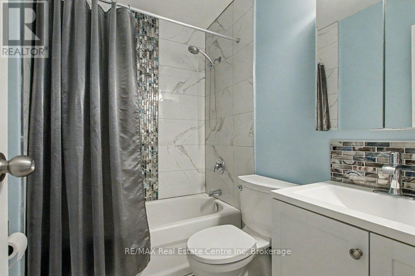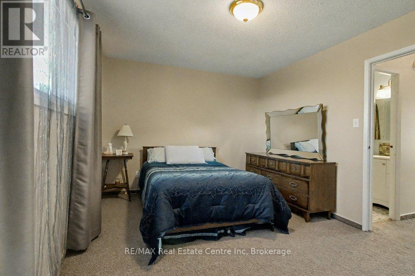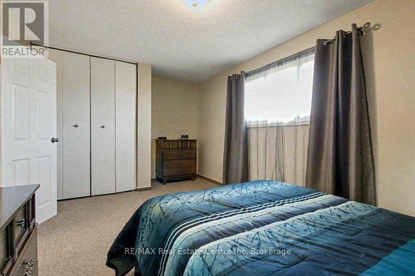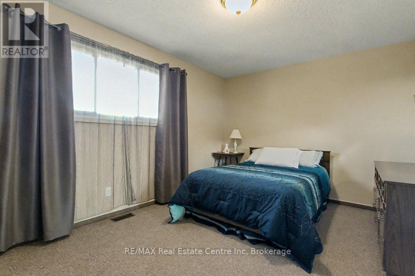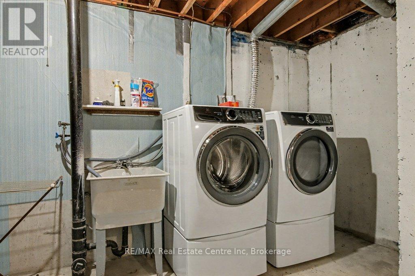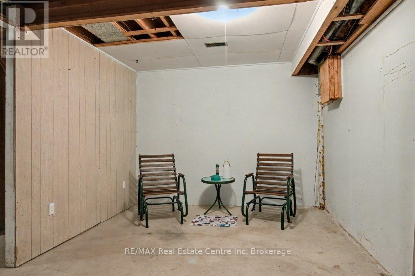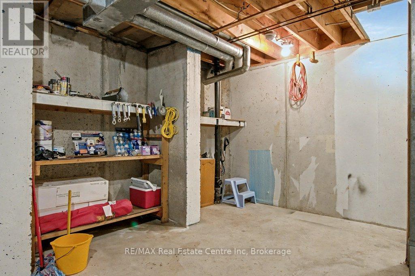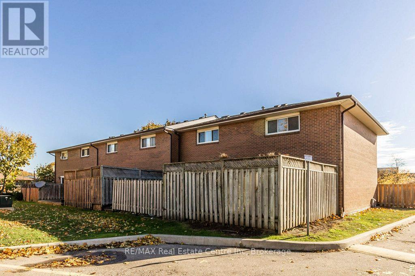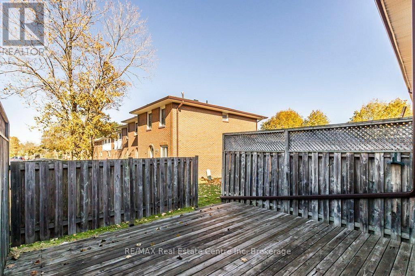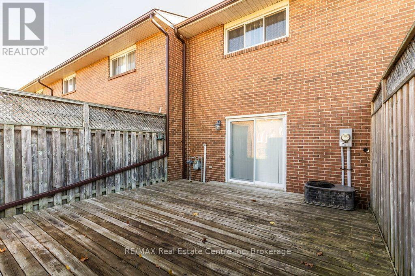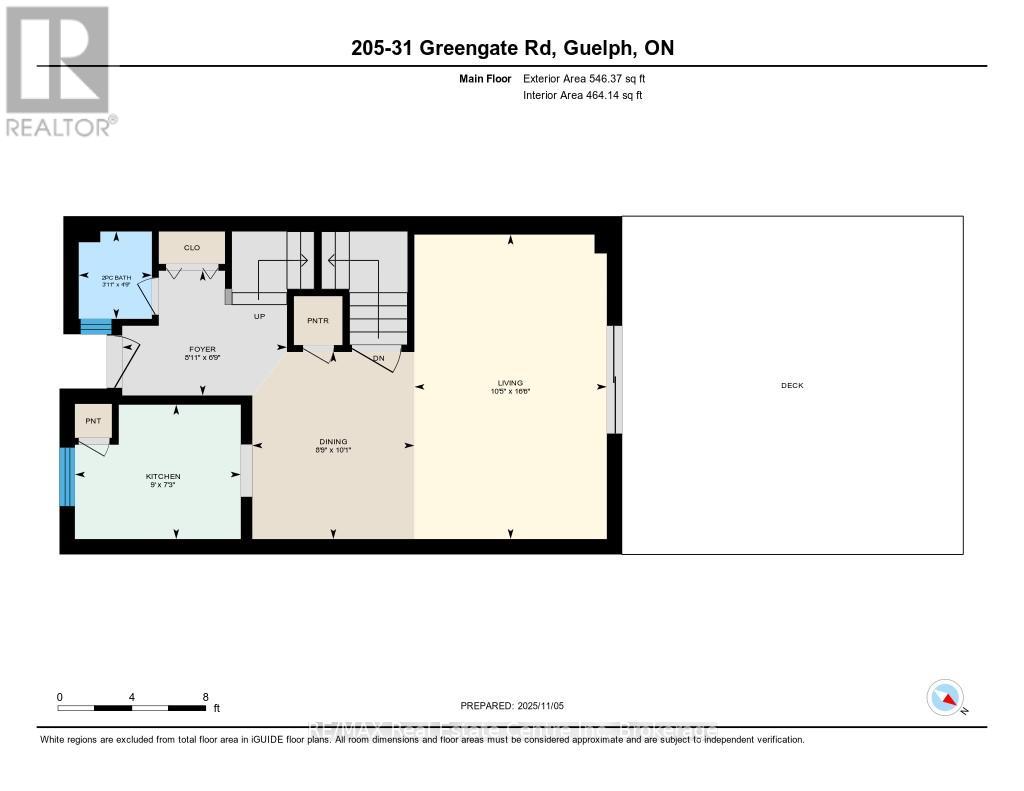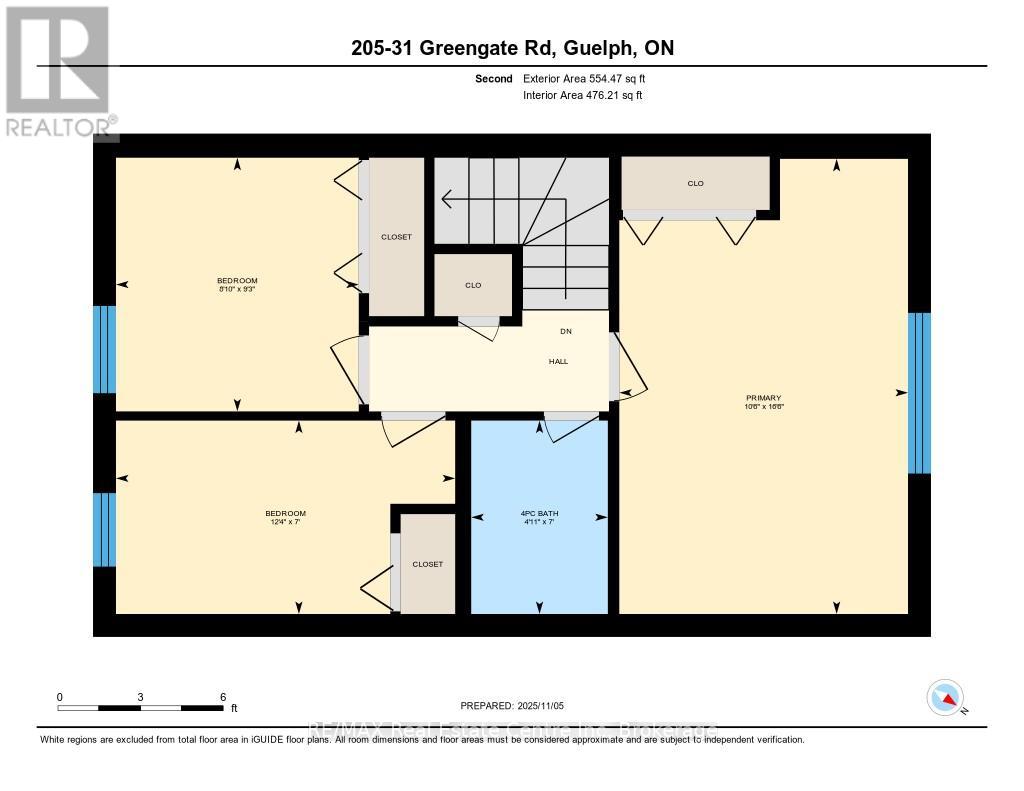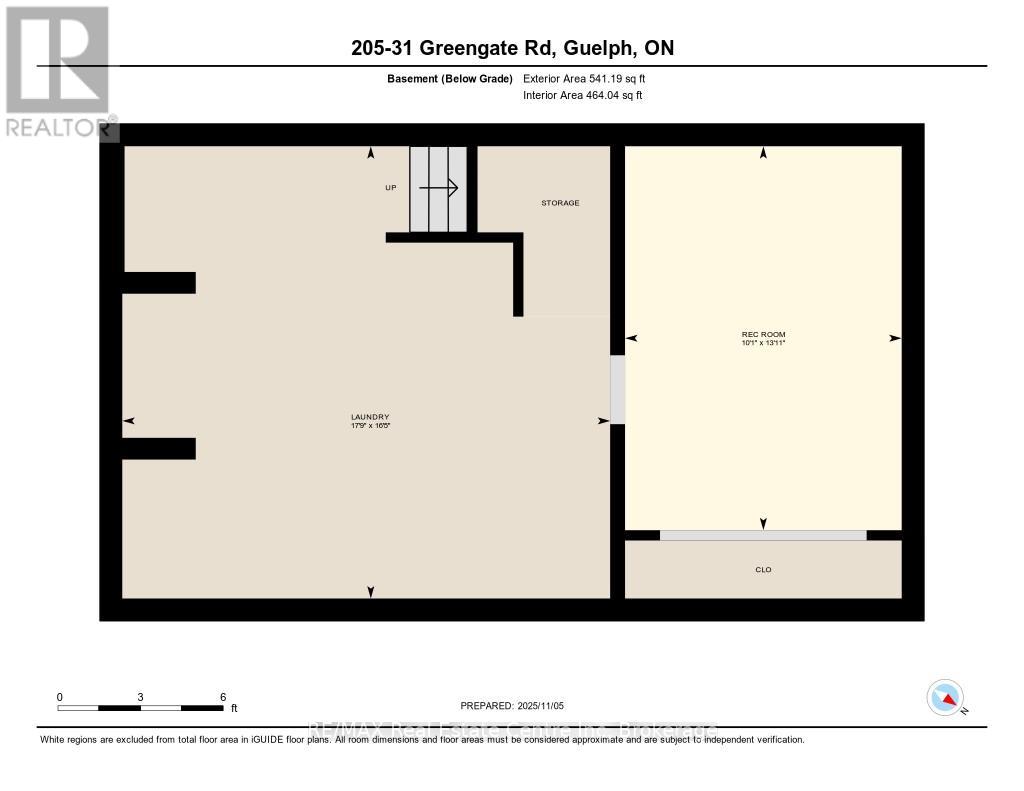205 - 31 Greengate Road Guelph (Junction/onward Willow), Ontario N1H 6R3
3 Bedroom
2 Bathroom
1000 - 1199 sqft
Central Air Conditioning
Forced Air
$519,900Maintenance, Parking, Insurance, Common Area Maintenance
$385 Monthly
Maintenance, Parking, Insurance, Common Area Maintenance
$385 MonthlyHere is your opportunity to get into the Real Estate market. 3 Bedroom 2 Bath with public transit at your doorstep and no frills grocery right across the street. You are surrounded by conveniences and amenities. This unit is turn key, just move in and start enjoying home ownership for the same price as rent!!! (id:37788)
Property Details
| MLS® Number | X12512780 |
| Property Type | Single Family |
| Community Name | Junction/Onward Willow |
| Amenities Near By | Park, Public Transit, Schools |
| Community Features | Pets Allowed With Restrictions |
| Parking Space Total | 1 |
Building
| Bathroom Total | 2 |
| Bedrooms Above Ground | 3 |
| Bedrooms Total | 3 |
| Amenities | Visitor Parking |
| Appliances | Water Heater |
| Basement Development | Unfinished |
| Basement Type | Full (unfinished) |
| Cooling Type | Central Air Conditioning |
| Exterior Finish | Brick |
| Half Bath Total | 1 |
| Heating Fuel | Natural Gas |
| Heating Type | Forced Air |
| Stories Total | 2 |
| Size Interior | 1000 - 1199 Sqft |
| Type | Row / Townhouse |
Parking
| No Garage |
Land
| Acreage | No |
| Land Amenities | Park, Public Transit, Schools |
Rooms
| Level | Type | Length | Width | Dimensions |
|---|---|---|---|---|
| Second Level | Primary Bedroom | 5.03 m | 3.2 m | 5.03 m x 3.2 m |
| Second Level | Bedroom 2 | 2.82 m | 2.69 m | 2.82 m x 2.69 m |
| Second Level | Bedroom | 2.13 m | 3.76 m | 2.13 m x 3.76 m |
| Second Level | Bathroom | 2.13 m | 1.5 m | 2.13 m x 1.5 m |
| Main Level | Bathroom | 1.45 m | 2.72 m | 1.45 m x 2.72 m |
| Main Level | Dining Room | 3.07 m | 2.67 m | 3.07 m x 2.67 m |
| Main Level | Foyer | 2.06 m | 2.72 m | 2.06 m x 2.72 m |
| Main Level | Kitchen | 2.21 m | 2.74 m | 2.21 m x 2.74 m |
| Main Level | Living Room | 5.03 m | 3.17 m | 5.03 m x 3.17 m |

RE/MAX Real Estate Centre Inc
238 Speedvale Avenue, Unit B
Guelph, Ontario N1H 1C4
238 Speedvale Avenue, Unit B
Guelph, Ontario N1H 1C4
(519) 836-6365
(519) 836-7975
www.remaxcentre.ca/
Interested?
Contact us for more information

