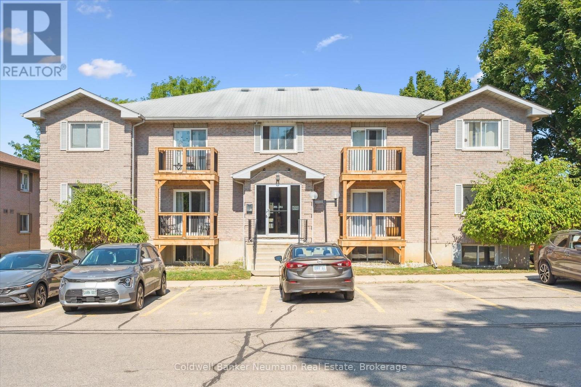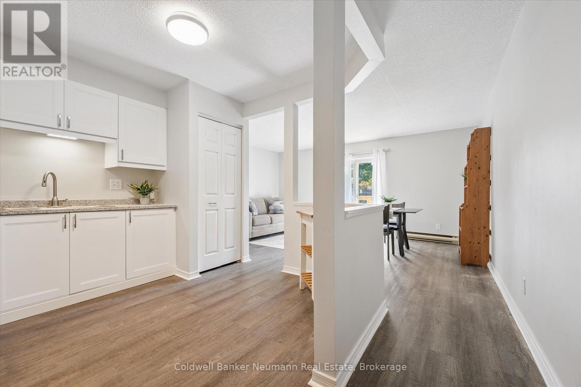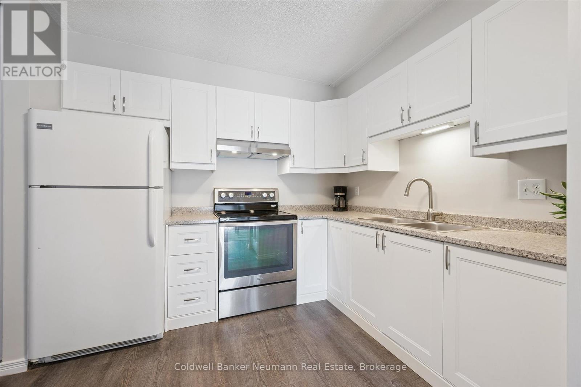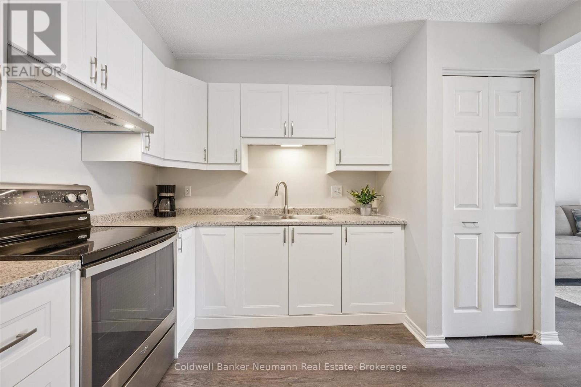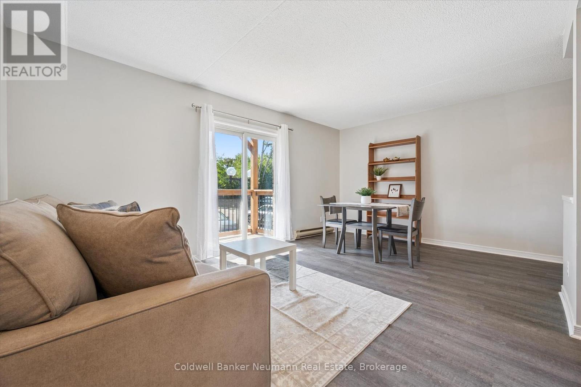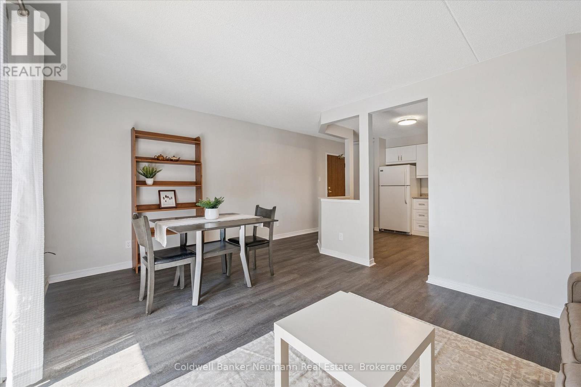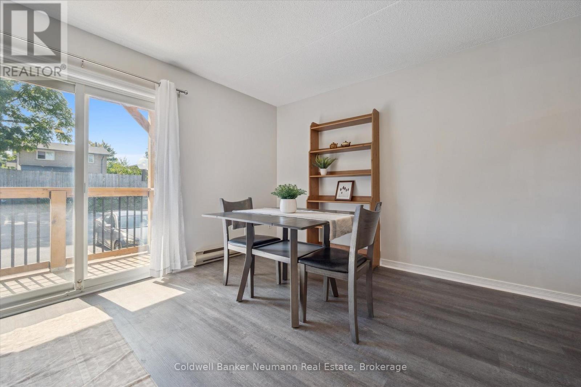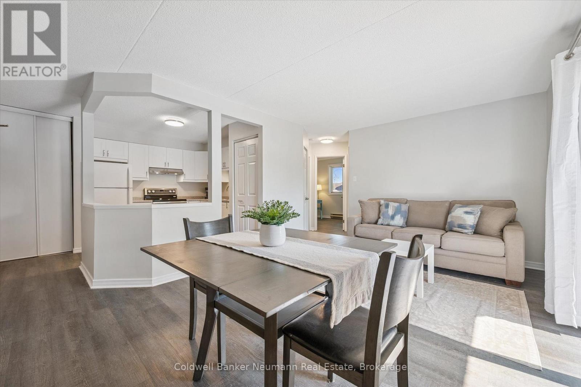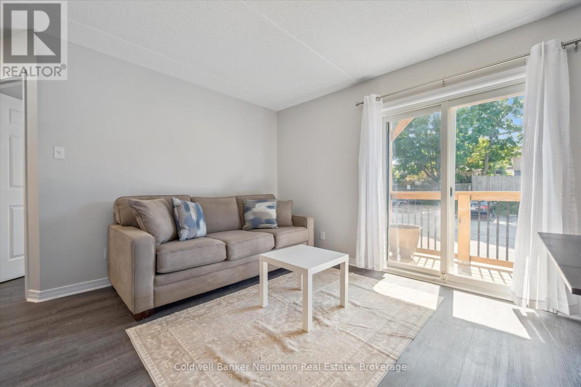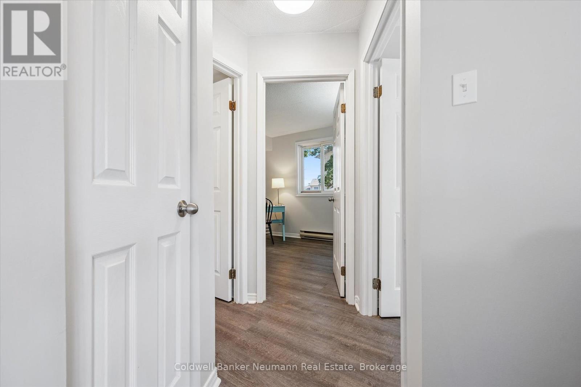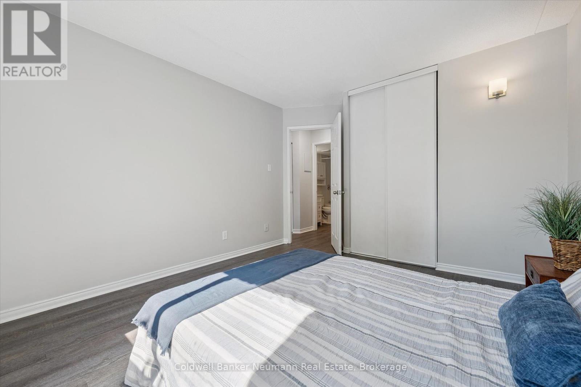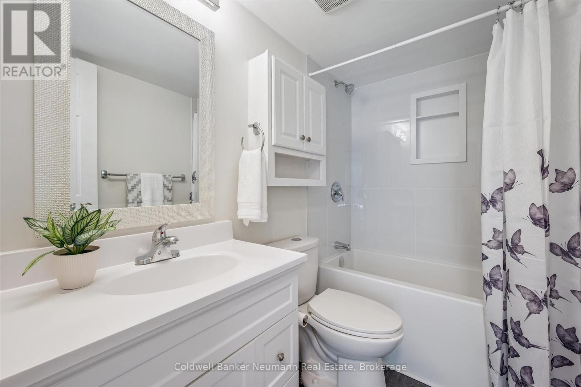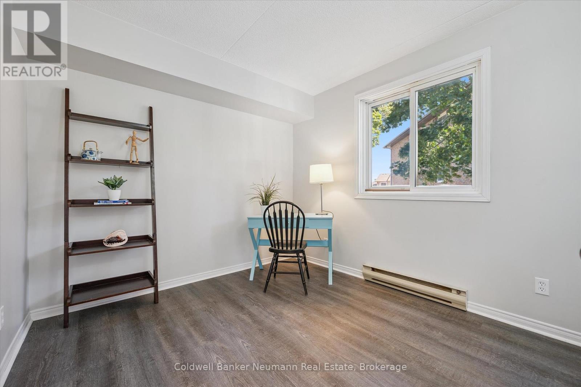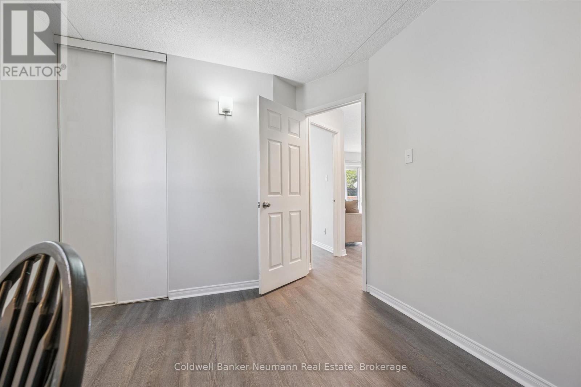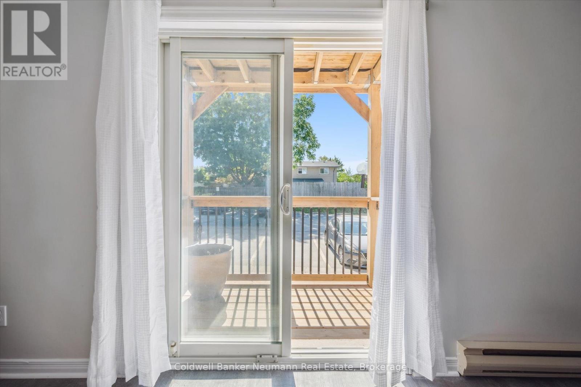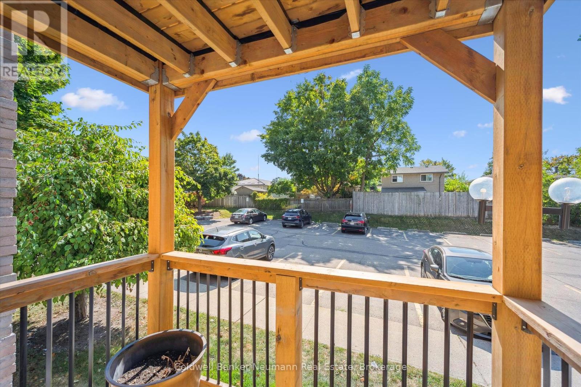204 - 266 Overlea Drive Kitchener, Ontario N2M 5N2
$374,900Maintenance, Water, Insurance, Parking, Common Area Maintenance
$503.99 Monthly
Maintenance, Water, Insurance, Parking, Common Area Maintenance
$503.99 MonthlyWelcome to 204-266 Overlea Dr. - Stylish, Affordable & Move-In Ready! This beautifully updated and freshly painted 2-bedroom condo is the perfect blend of comfort, style, and convenience. Step into your brand-new kitchen, featuring sleek white shaker-style cabinetry and a modern grey countertop that sets the tone for the rest of this turnkey home. The open-concept living and dining area is ideal for both relaxing nights in and hosting friends, with a walkout to your private balcony (replaced in 2024) - perfect for enjoying your morning coffee or evening fresh air. The spacious primary bedroom offers plenty of room for your favourite furnishings, while the second bedroom is ideal for guests, kids, or a bright home office. The recently refreshed bathroom boasts a deep soaker tub for those well-deserved moments of relaxation. Enjoy the convenience of in-suite laundry, plus a large storage locker for all your extra belongings. Located just minutes from shopping, dining, highway access, and everyday amenities like Real Canadian Superstore, restaurants library etc... this condo checks all the boxes for first-time buyers, downsizers, or investors. Turn the key, unpack, and start enjoying your new home today! (id:37788)
Property Details
| MLS® Number | X12399369 |
| Property Type | Single Family |
| Amenities Near By | Public Transit, Park |
| Community Features | Pet Restrictions, School Bus |
| Features | Balcony, In Suite Laundry |
| Parking Space Total | 1 |
Building
| Bathroom Total | 1 |
| Bedrooms Above Ground | 2 |
| Bedrooms Total | 2 |
| Amenities | Storage - Locker |
| Appliances | Dryer, Furniture, Stove, Water Heater, Washer, Window Coverings, Refrigerator |
| Exterior Finish | Brick |
| Heating Fuel | Electric |
| Heating Type | Baseboard Heaters |
| Size Interior | 700 - 799 Sqft |
| Type | Apartment |
Parking
| No Garage |
Land
| Acreage | No |
| Land Amenities | Public Transit, Park |
| Zoning Description | R2dc3 |
Rooms
| Level | Type | Length | Width | Dimensions |
|---|---|---|---|---|
| Main Level | Kitchen | 3.01 m | 3.35 m | 3.01 m x 3.35 m |
| Main Level | Dining Room | 1.82 m | 3.91 m | 1.82 m x 3.91 m |
| Main Level | Living Room | 3.38 m | 3.45 m | 3.38 m x 3.45 m |
| Main Level | Primary Bedroom | 3.38 m | 4.19 m | 3.38 m x 4.19 m |
| Main Level | Bedroom | 2.87 m | 3.34 m | 2.87 m x 3.34 m |
https://www.realtor.ca/real-estate/28853655/204-266-overlea-drive-kitchener

824 Gordon Street
Guelph, Ontario N1G 1Y7
(519) 821-3600
(519) 821-3660
www.cbn.on.ca/
Interested?
Contact us for more information

