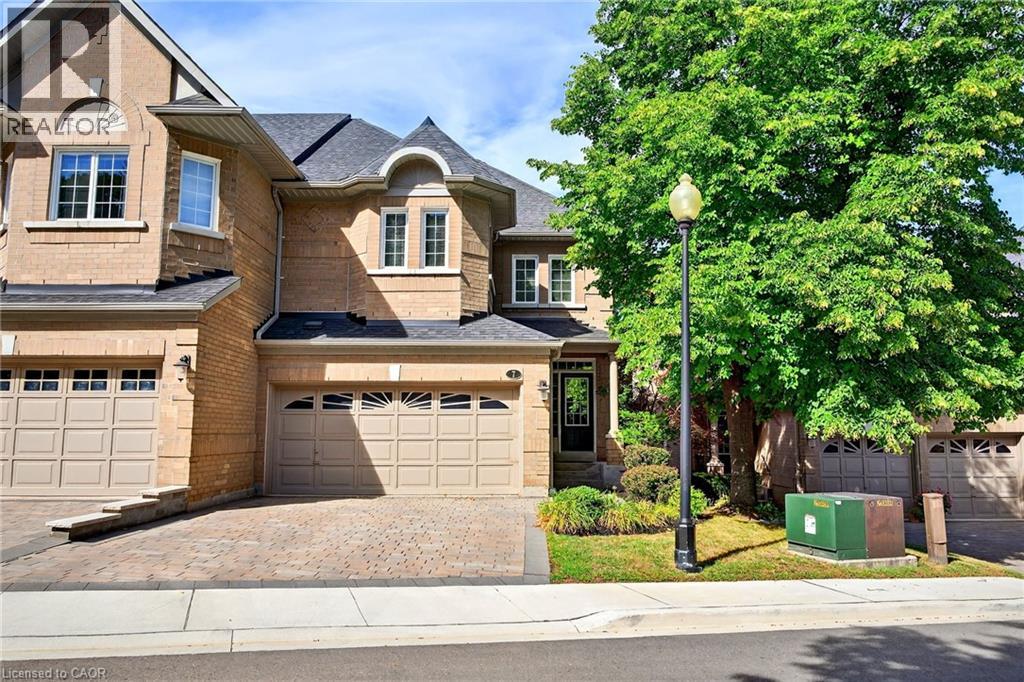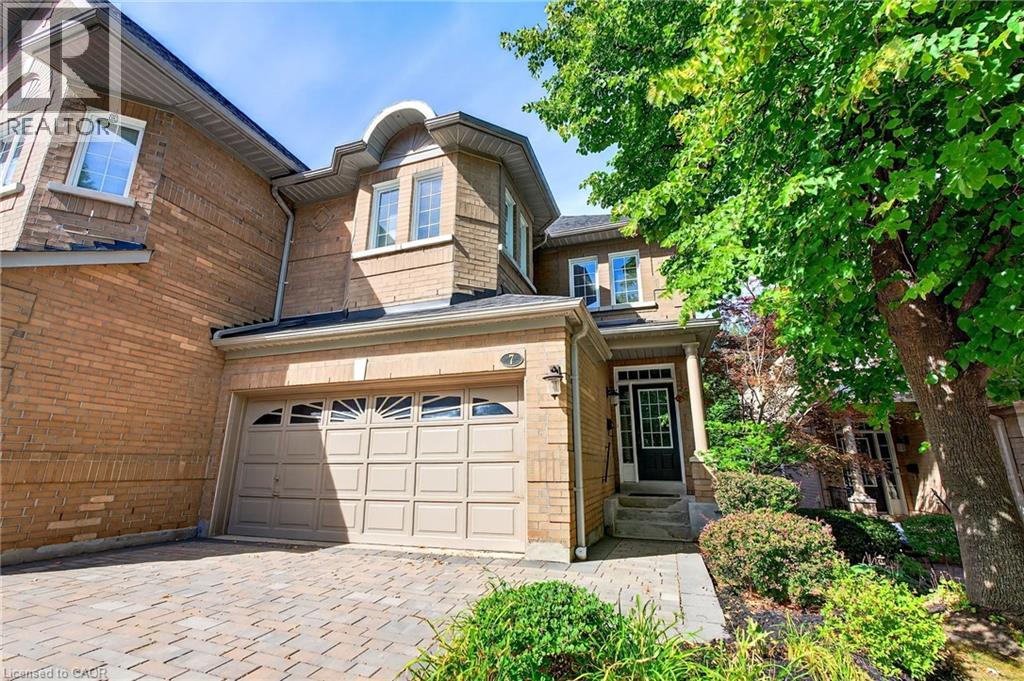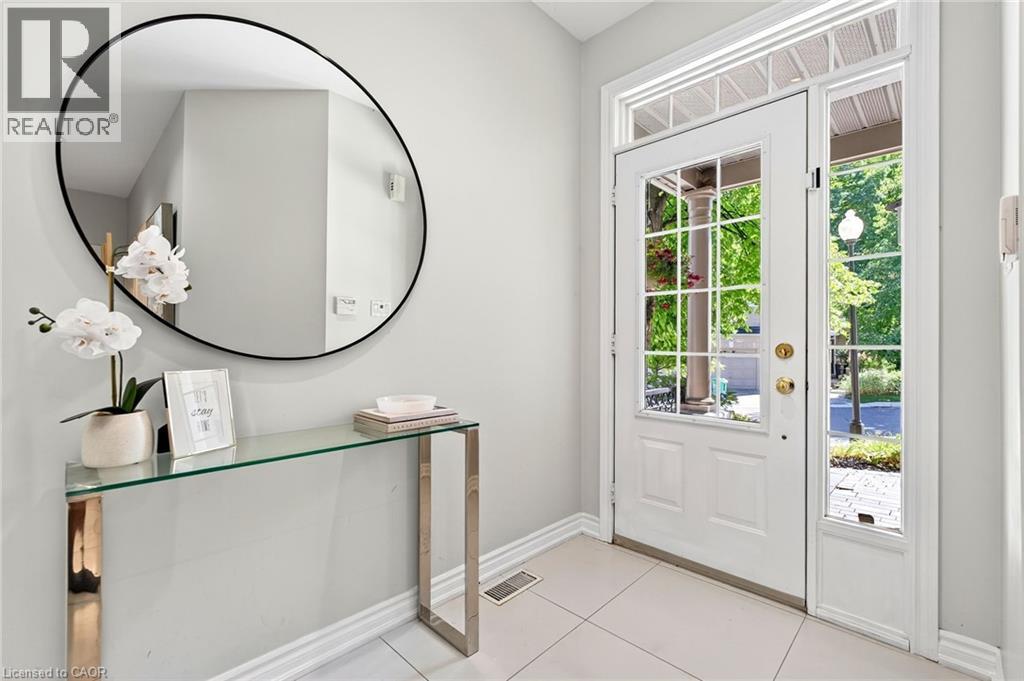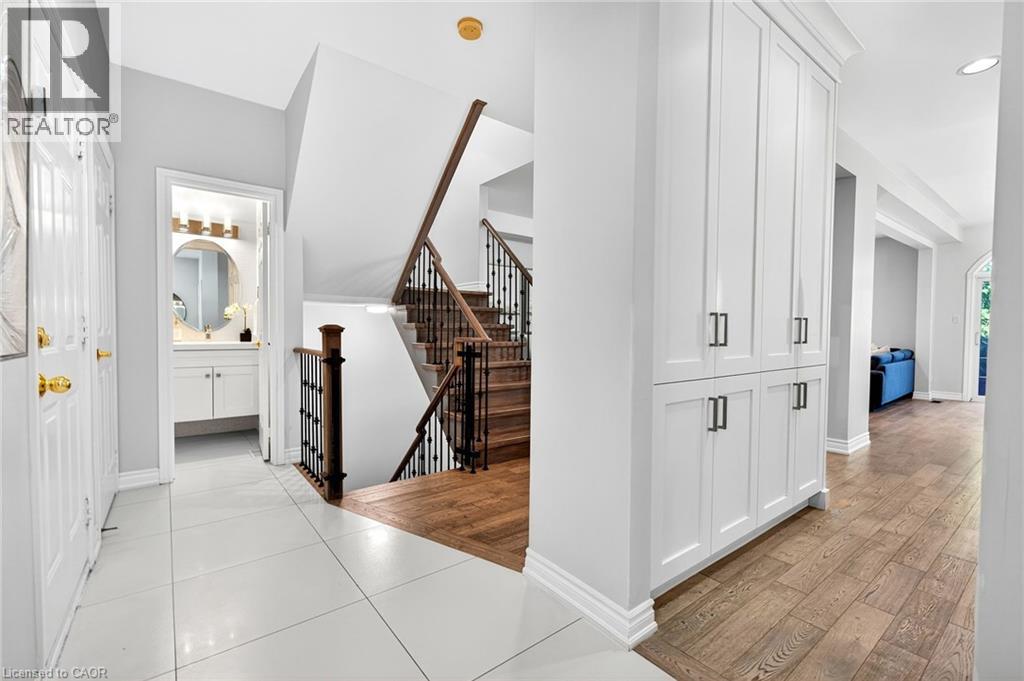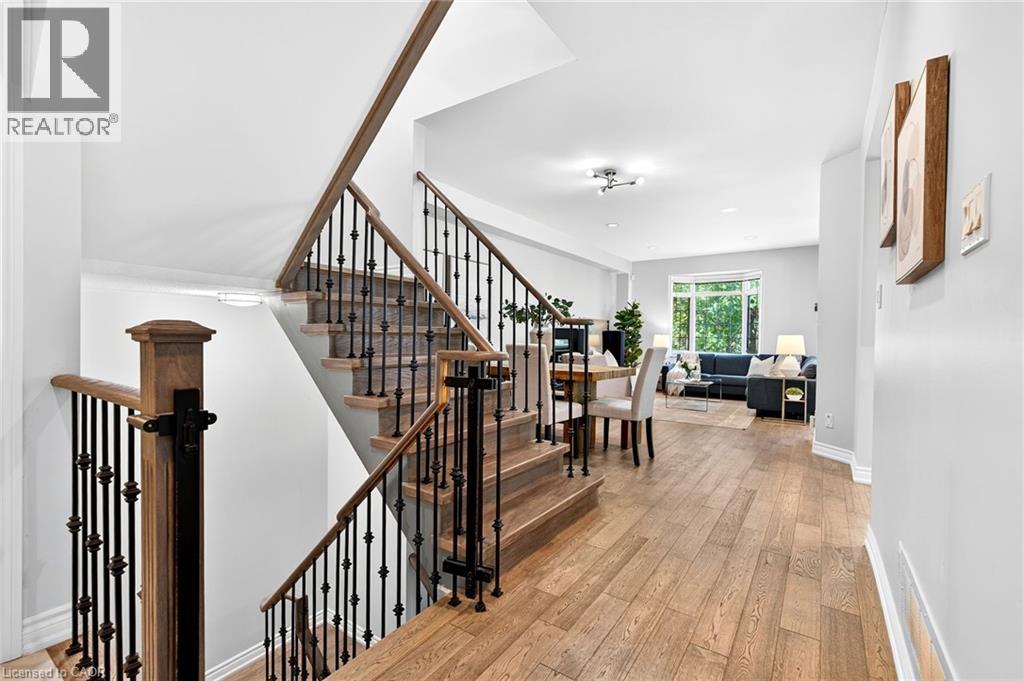2000 The Collegeway Unit# 7 Mississauga, Ontario L5L 5Y9
$1,249,900Maintenance, Insurance, Cable TV
$913.33 Monthly
Maintenance, Insurance, Cable TV
$913.33 MonthlyLocated in one of Mississaugas most sought after areas, this stunning 3+1 bedroom end-unit townhome is surrounded by mature woods and nature trails. The welcoming foyer opens to a bright, open-concept main floor that combines timeless character with modern upgrades. The updated white kitchen features quartz countertops, premium stainless steel appliances, abundant cabinetry, and a breakfast bar, while the formal dining room provides the perfect setting for gatherings. The sun-filled living room is highlighted by large windows and a cozy natural gas fireplace, creating a warm and inviting atmosphere. Step out to the walkout deck, an ideal space for morning coffee or evening barbecues. High-end flooring, pot lights, and neutral finishes are carried throughout the home. Upstairs, the oversized primary suite boasts double walk-in closets and a 5-piece ensuite with dual vanity, glass shower and soaker tub. Two additional bedrooms offer excellent space and versatility, complemented by another full bath and convenient upper-level laundry with extra storage. The fully finished walk-out basement expands the living area with a spacious recreation room, second fireplace, additional bedroom or office, full bathroom, and direct access to a private backyard. With a double garage, inside entry, parking for four vehicles, and low-maintenance living. This meticulously maintained complex offers a low-maintenance lifestyle with landscaped grounds, exterior lighting, and ample visitor parking. Ideally situated just minutes from Mississauga Golf & Country Club, Credit Valley Golf & Country Club, top-rated schools, parks, shopping, and scenic walking trails, with convenient access to Highways 403, 407, and the QEW. (id:37788)
Property Details
| MLS® Number | 40751445 |
| Property Type | Single Family |
| Amenities Near By | Golf Nearby, Hospital, Park, Public Transit, Schools, Shopping |
| Equipment Type | Water Heater |
| Features | Balcony, Automatic Garage Door Opener |
| Parking Space Total | 4 |
| Rental Equipment Type | Water Heater |
Building
| Bathroom Total | 4 |
| Bedrooms Above Ground | 3 |
| Bedrooms Below Ground | 1 |
| Bedrooms Total | 4 |
| Appliances | Central Vacuum, Dishwasher, Dryer, Refrigerator, Stove, Washer, Window Coverings |
| Architectural Style | 2 Level |
| Basement Development | Finished |
| Basement Type | Full (finished) |
| Construction Style Attachment | Attached |
| Cooling Type | Central Air Conditioning |
| Exterior Finish | Brick |
| Fireplace Present | Yes |
| Fireplace Total | 2 |
| Half Bath Total | 1 |
| Heating Type | Forced Air |
| Stories Total | 2 |
| Size Interior | 2130 Sqft |
| Type | Row / Townhouse |
| Utility Water | Municipal Water |
Parking
| Attached Garage |
Land
| Access Type | Highway Access, Highway Nearby |
| Acreage | No |
| Land Amenities | Golf Nearby, Hospital, Park, Public Transit, Schools, Shopping |
| Sewer | Municipal Sewage System |
| Size Total Text | Unknown |
| Zoning Description | Rm5 |
Rooms
| Level | Type | Length | Width | Dimensions |
|---|---|---|---|---|
| Second Level | Laundry Room | 8'5'' x 5'11'' | ||
| Second Level | 4pc Bathroom | 8'5'' x 8'1'' | ||
| Second Level | Bedroom | 13'9'' x 13'0'' | ||
| Second Level | Bedroom | 11'1'' x 12'11'' | ||
| Second Level | Full Bathroom | 8'10'' x 11'10'' | ||
| Second Level | Primary Bedroom | 14'10'' x 19'1'' | ||
| Lower Level | Storage | 6'10'' x 7'4'' | ||
| Lower Level | Utility Room | 9'10'' x 7'4'' | ||
| Lower Level | 3pc Bathroom | 7'8'' x 4'9'' | ||
| Lower Level | Bedroom | 9'10'' x 11'2'' | ||
| Lower Level | Recreation Room | 22'11'' x 32'8'' | ||
| Main Level | 2pc Bathroom | Measurements not available | ||
| Main Level | Living Room | 13'0'' x 24'3'' | ||
| Main Level | Dining Room | 11'0'' x 14'11'' | ||
| Main Level | Kitchen | 10'2'' x 13'1'' | ||
| Main Level | Foyer | 7'5'' x 7'7'' |
https://www.realtor.ca/real-estate/28754578/2000-the-collegeway-unit-7-mississauga
2180 Itabashi Way Unit 4b
Burlington, Ontario L7M 5A5
(905) 639-7676
https://www.remaxescarpment.com/
Interested?
Contact us for more information

