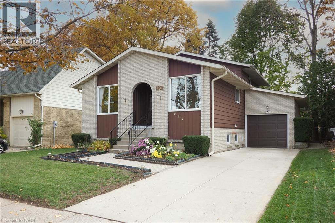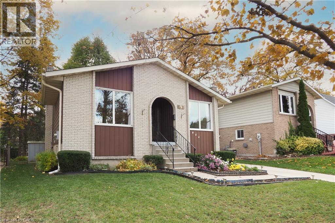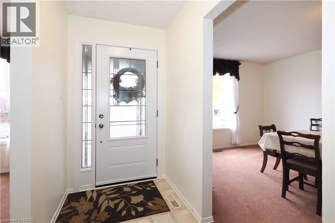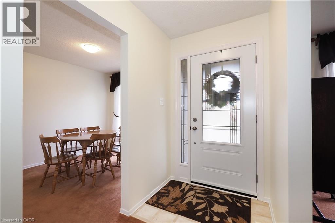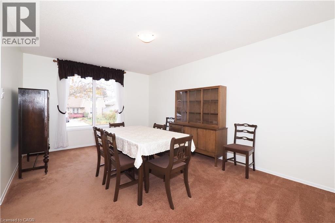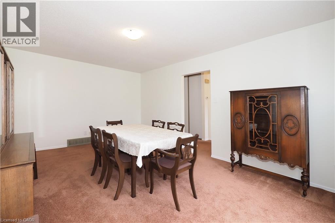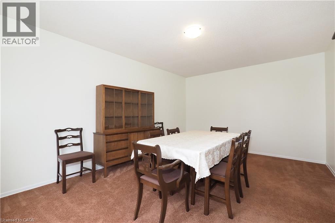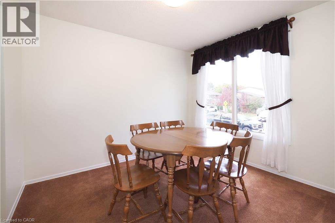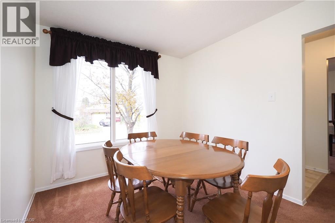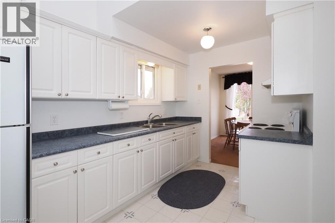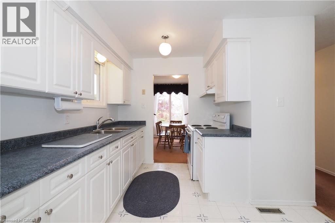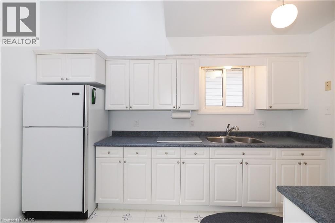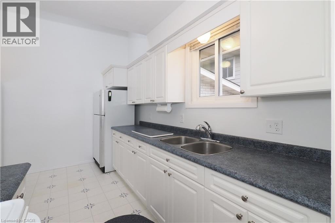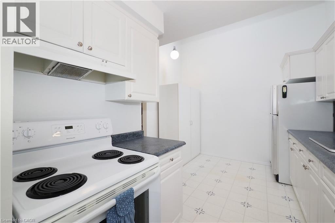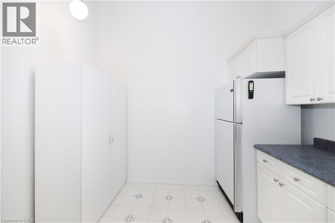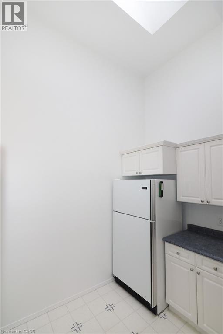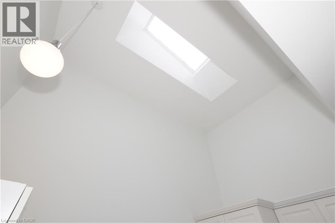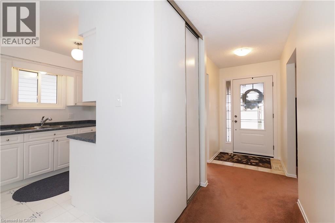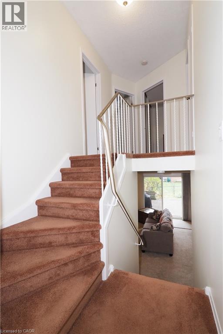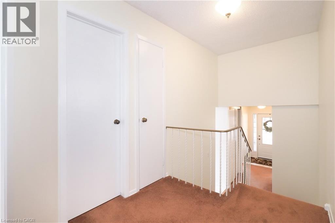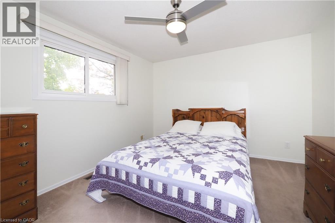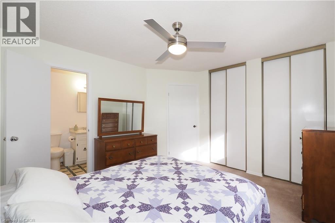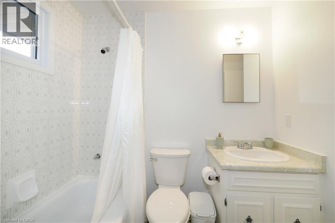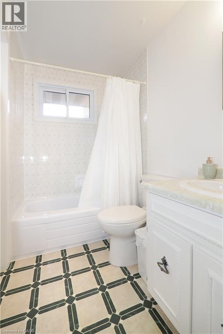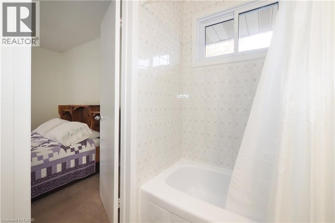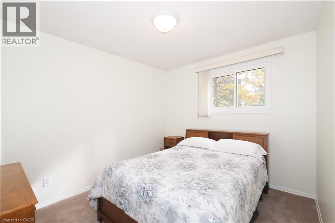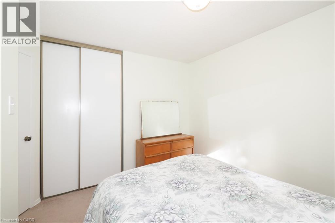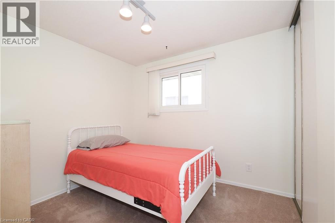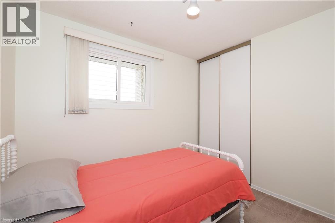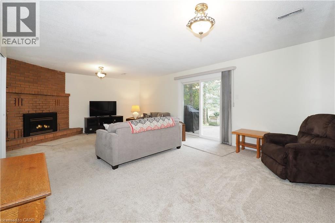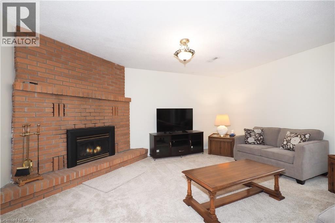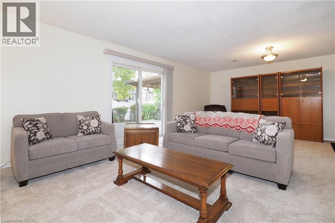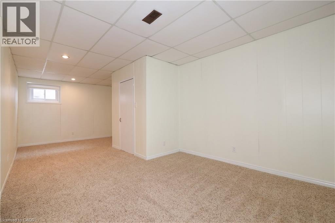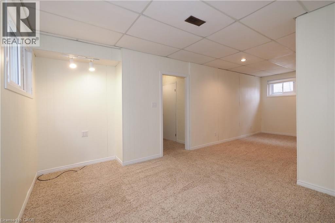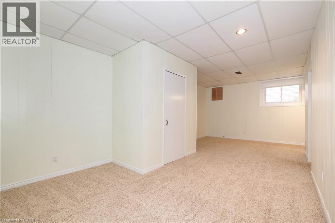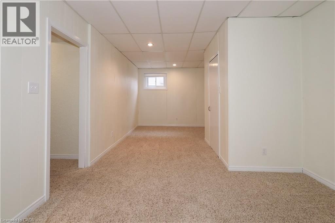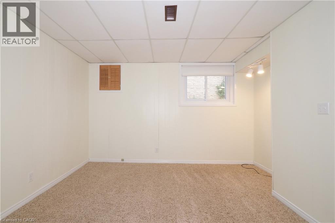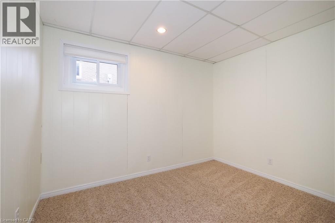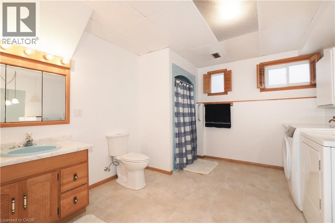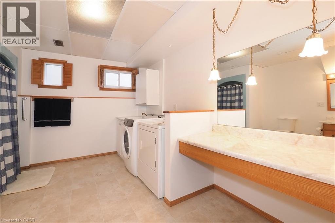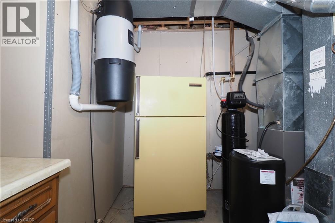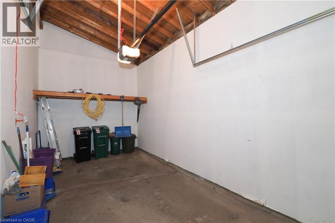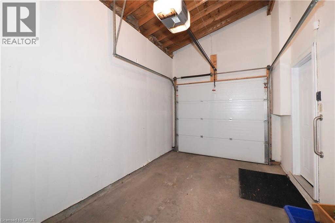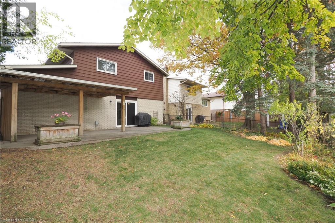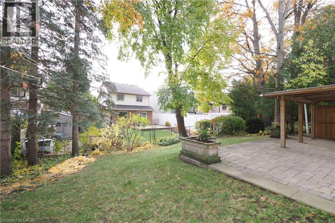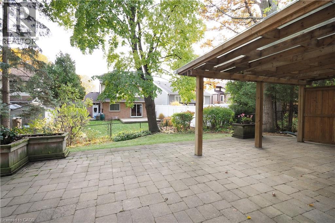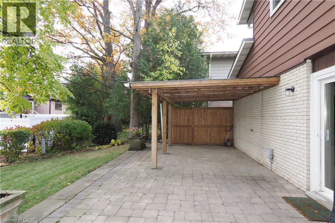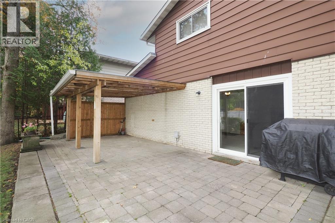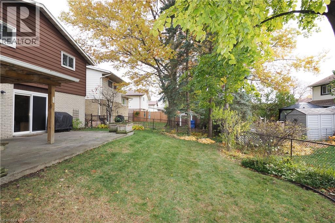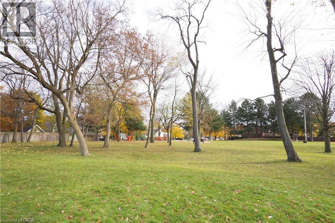197 Wedgewood Drive Cambridge, Ontario N1S 4P7
3 Bedroom
2 Bathroom
2333 sqft
Fireplace
Central Air Conditioning
Forced Air
$785,000
Well Maintained West Galt backsplit with 3 beds, 2 baths with a fenced yard and concrete driveway in a quiet area. Living room with gas fireplace and sliding doors to the backyard with covered patio area perfect for entertaining. Finished lower level. Home has been freshly painted, Kitchen has a skylight for some natural lighting. Roof 2015, water softener 2024. Don't miss out (id:37788)
Property Details
| MLS® Number | 40787531 |
| Property Type | Single Family |
| Amenities Near By | Park, Place Of Worship, Playground, Public Transit, Schools |
| Community Features | Quiet Area, School Bus |
| Equipment Type | Water Heater |
| Features | Skylight |
| Parking Space Total | 3 |
| Rental Equipment Type | Water Heater |
Building
| Bathroom Total | 2 |
| Bedrooms Above Ground | 3 |
| Bedrooms Total | 3 |
| Appliances | Central Vacuum, Dryer, Refrigerator, Stove, Water Softener, Washer, Window Coverings, Garage Door Opener |
| Basement Development | Finished |
| Basement Type | Full (finished) |
| Constructed Date | 1981 |
| Construction Style Attachment | Detached |
| Cooling Type | Central Air Conditioning |
| Exterior Finish | Aluminum Siding, Brick |
| Fireplace Present | Yes |
| Fireplace Total | 1 |
| Foundation Type | Poured Concrete |
| Heating Fuel | Natural Gas |
| Heating Type | Forced Air |
| Size Interior | 2333 Sqft |
| Type | House |
| Utility Water | Municipal Water |
Parking
| Attached Garage |
Land
| Acreage | No |
| Land Amenities | Park, Place Of Worship, Playground, Public Transit, Schools |
| Sewer | Municipal Sewage System |
| Size Frontage | 46 Ft |
| Size Total Text | Under 1/2 Acre |
| Zoning Description | R-5 |
Rooms
| Level | Type | Length | Width | Dimensions |
|---|---|---|---|---|
| Second Level | Primary Bedroom | 11'2'' x 13'3'' | ||
| Second Level | Bedroom | 10'11'' x 10'11'' | ||
| Second Level | Bedroom | 9'6'' x 9'4'' | ||
| Second Level | 4pc Bathroom | 4'11'' x 9'3'' | ||
| Basement | Utility Room | 11'6'' x 8'2'' | ||
| Basement | Recreation Room | 12'11'' x 24'3'' | ||
| Basement | 3pc Bathroom | 10'10'' x 12'3'' | ||
| Lower Level | Family Room | 16'3'' x 24'10'' | ||
| Main Level | Kitchen | 12'7'' x 10'1'' | ||
| Main Level | Dining Room | 16'10'' x 11'6'' | ||
| Main Level | Breakfast | 10'5'' x 8'11'' |
https://www.realtor.ca/real-estate/29092856/197-wedgewood-drive-cambridge
RED AND WHITE REALTY INC.
42 Zaduk Court
Conestogo, Ontario N0B 1N0
42 Zaduk Court
Conestogo, Ontario N0B 1N0
(519) 804-9934
Interested?
Contact us for more information

