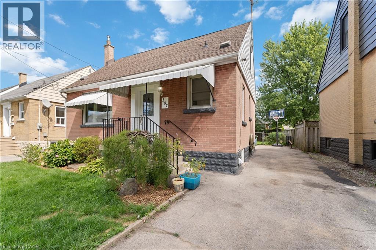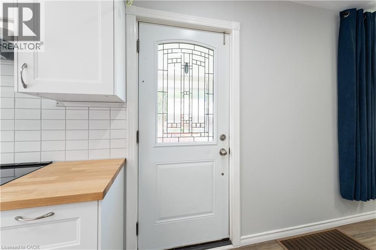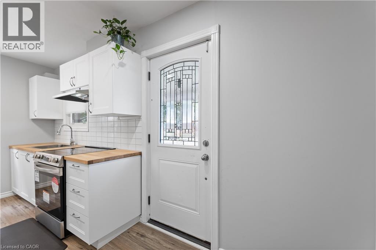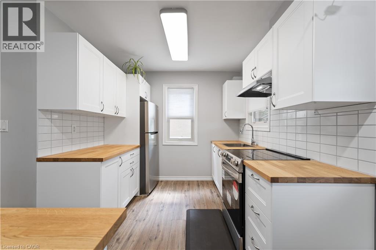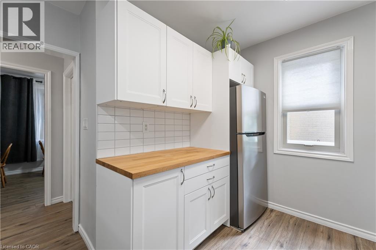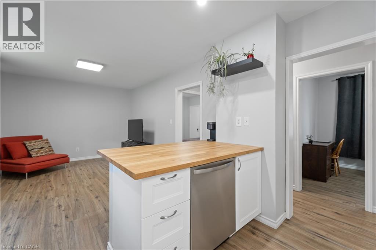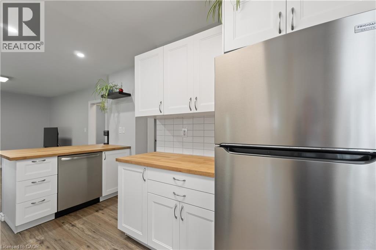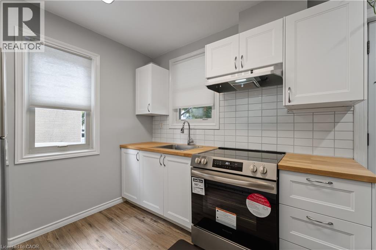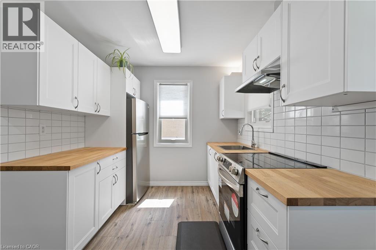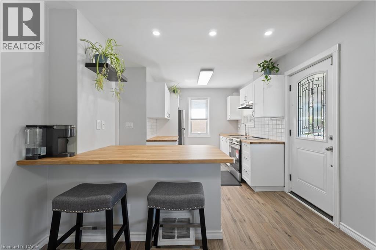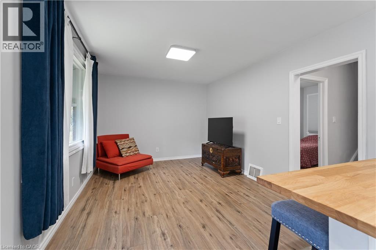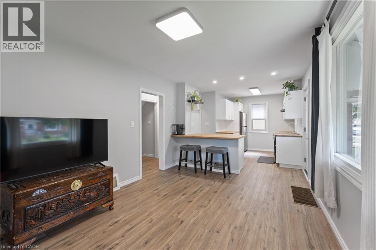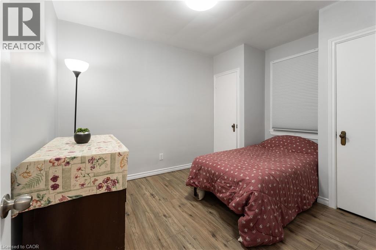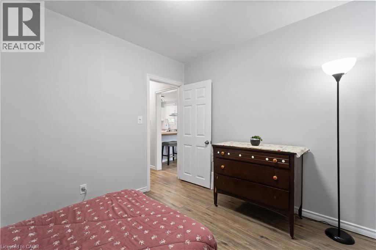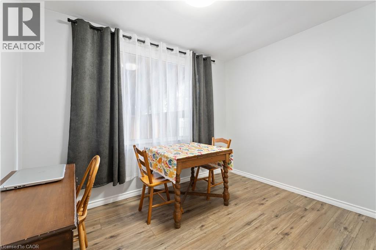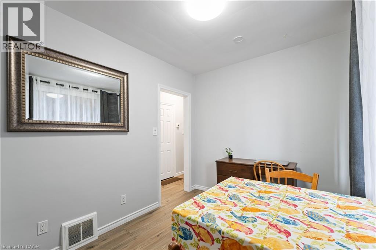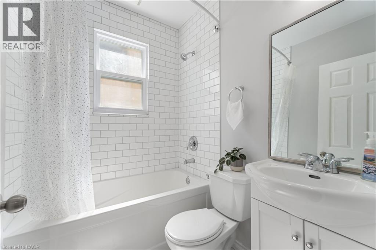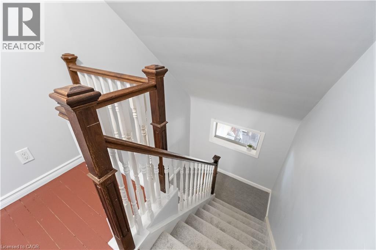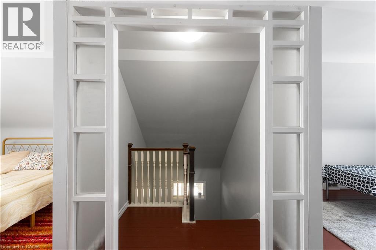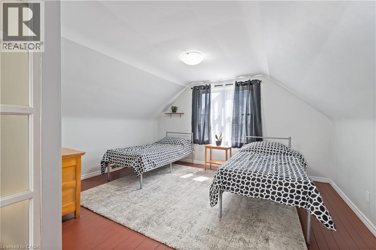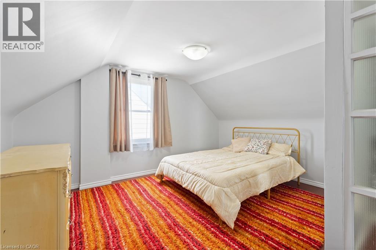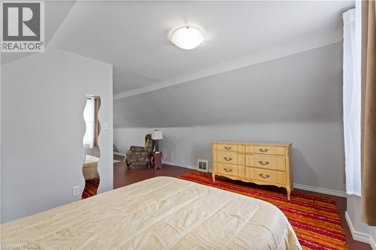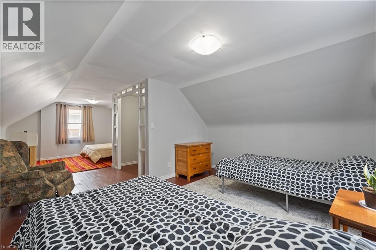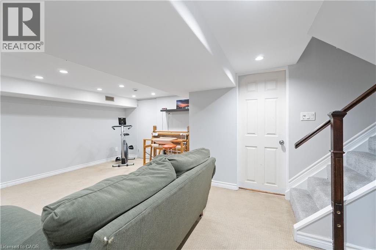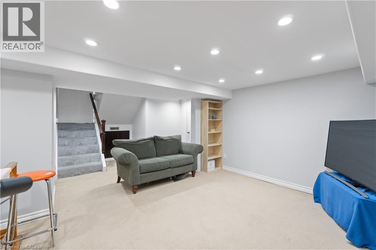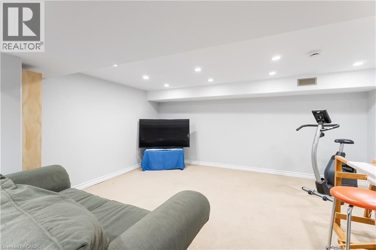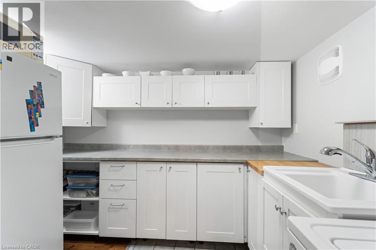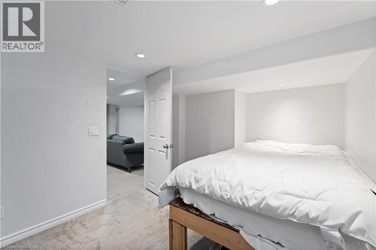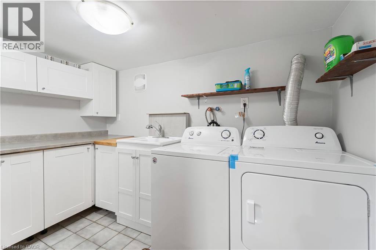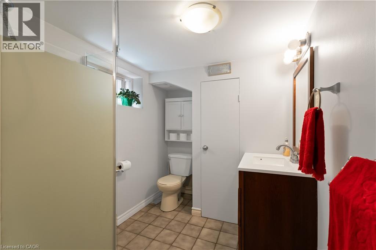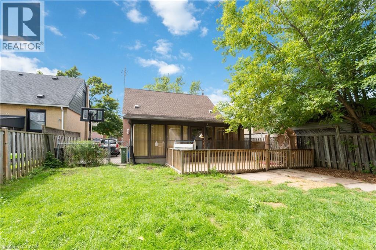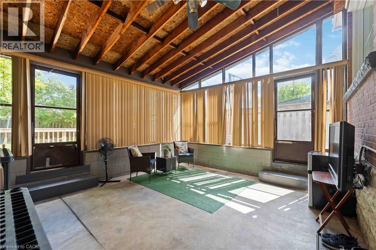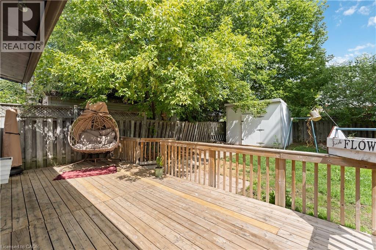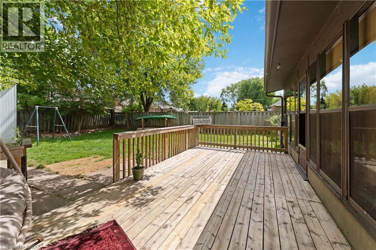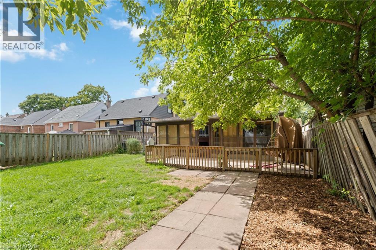197 East 12th Street Hamilton, Ontario L9A 3X5
$669,900
Discover comfort, space, and style at 197 East 12th Street, a charming home with timeless appeal nestled in the heart of the desirable Hamilton Mountain. Situated on a 41' x 102' lot, this property offers room to grow both inside and out. With 1,145 sq ft of above-grade living space, this 4-bedroom, 2-bathroom home is perfect for families, professionals, or anyone seeking a move-in-ready home in a prime location. The open-concept main floor features a bright, updated kitchen that flows seamlessly into the living area—ideal for entertaining or cozy nights in. The attached sunroom offers a great opportunity to create a comfortable space for year-round enjoyment and relaxation. The generous primary bedroom boasts abundant natural light. The fully finished basement adds versatile space for a family room, home office, or guest suite. It also includes a second kitchen, providing added flexibility for multi-generational living, entertaining, or extended stays. Step outside to enjoy a fully fenced backyard with ample green space, a garden shed, and room to entertain, play, or garden. Located close to top-rated schools, parks, shopping, public transit, and highway access, this is a rare opportunity to own a truly exceptional property in a sought-after neighbourhood. Don’t miss the chance to call this property your home! (id:37788)
Property Details
| MLS® Number | 40755685 |
| Property Type | Single Family |
| Amenities Near By | Park, Public Transit, Schools, Shopping |
| Parking Space Total | 2 |
Building
| Bathroom Total | 2 |
| Bedrooms Above Ground | 3 |
| Bedrooms Below Ground | 1 |
| Bedrooms Total | 4 |
| Appliances | Dishwasher, Dryer, Refrigerator, Stove, Washer, Window Coverings |
| Basement Development | Finished |
| Basement Type | Full (finished) |
| Constructed Date | 1950 |
| Construction Material | Concrete Block, Concrete Walls |
| Construction Style Attachment | Detached |
| Cooling Type | Central Air Conditioning |
| Exterior Finish | Aluminum Siding, Brick, Concrete, Vinyl Siding |
| Foundation Type | Block |
| Heating Fuel | Natural Gas |
| Heating Type | Forced Air |
| Stories Total | 2 |
| Size Interior | 1145 Sqft |
| Type | House |
| Utility Water | Municipal Water |
Land
| Acreage | No |
| Land Amenities | Park, Public Transit, Schools, Shopping |
| Sewer | Municipal Sewage System |
| Size Depth | 102 Ft |
| Size Frontage | 41 Ft |
| Size Total Text | Under 1/2 Acre |
| Zoning Description | R1 |
Rooms
| Level | Type | Length | Width | Dimensions |
|---|---|---|---|---|
| Second Level | Primary Bedroom | 28'0'' x 14'6'' | ||
| Lower Level | Bedroom | 9'8'' x 12'3'' | ||
| Lower Level | Kitchen | 11'0'' x 11'0'' | ||
| Lower Level | Recreation Room | 14'7'' x 22'11'' | ||
| Lower Level | 3pc Bathroom | 7'2'' x 9'2'' | ||
| Main Level | 4pc Bathroom | 6'10'' x 4'11'' | ||
| Main Level | Bedroom | 11'0'' x 8'6'' | ||
| Main Level | Bedroom | 9'8'' x 11'11'' | ||
| Main Level | Kitchen | 9'11'' x 11'0'' | ||
| Main Level | Living Room | 18'1'' x 10'7'' |
https://www.realtor.ca/real-estate/28767197/197-east-12th-street-hamilton
860 Queenston Road Unit 4b
Stoney Creek, Ontario L8G 4A8
(905) 545-1188
(905) 664-2300
https://www.remaxescarpment.com/
Interested?
Contact us for more information

