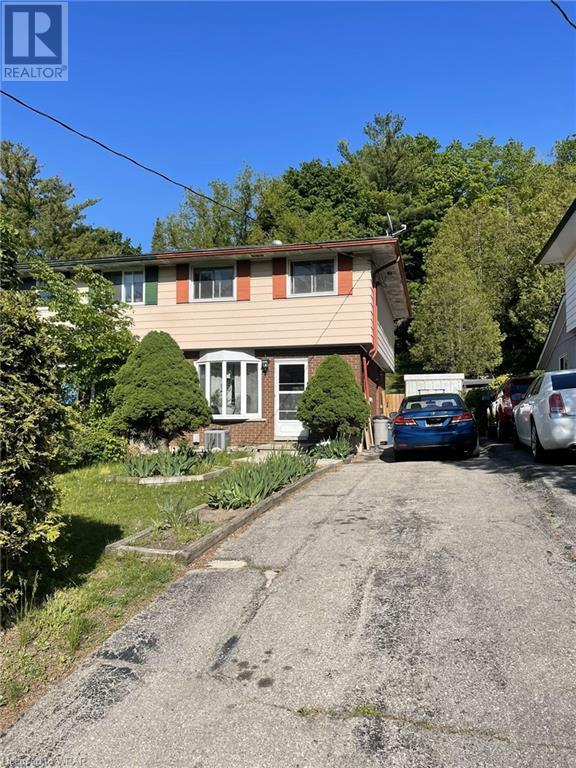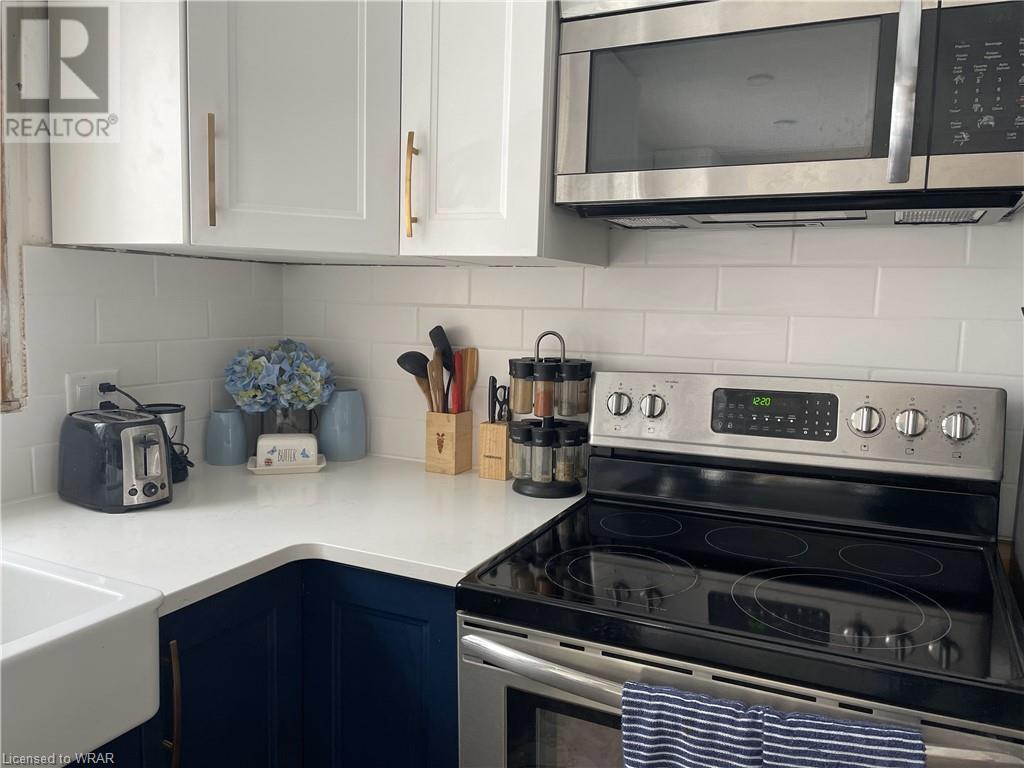194 Edward Street Cambridge, Ontario N3C 1K5
$2,800 Monthly
Insurance
This semi-detached carpet-free home is the best of urban living, backing on to greenspace (no rear neighbours!!) while still being walking distance to quaint downtown Hespeler and a short 5 minute drive to the 401. The newly renovated kitchen has ample space for an eat-in dining area and is open to the living room, making your main floor great for both living and entertaining. The kitchen also has sliders out to the patio and deep terraced backyard, letting in lots of natural light. Upstairs you will find 3 perfectly sized bedrooms and a full bathroom. In the basement there is a finished rec room for more living space and a utility room with en-suite laundry and a 1-pc bathroom. With ace landlords you will be happy to make this your home. A+ tenants please. Please note that all photos were taken when the landlord was still living in the home. (id:37788)
Property Details
| MLS® Number | 40617141 |
| Property Type | Single Family |
| Amenities Near By | Park, Place Of Worship, Playground, Public Transit, Schools, Shopping |
| Community Features | Quiet Area |
| Features | Conservation/green Belt, Paved Driveway |
| Parking Space Total | 3 |
Building
| Bathroom Total | 2 |
| Bedrooms Above Ground | 3 |
| Bedrooms Total | 3 |
| Appliances | Dishwasher, Dryer, Refrigerator, Stove, Washer, Microwave Built-in |
| Architectural Style | 2 Level |
| Basement Development | Finished |
| Basement Type | Full (finished) |
| Construction Style Attachment | Semi-detached |
| Cooling Type | Central Air Conditioning |
| Exterior Finish | Aluminum Siding, Brick |
| Foundation Type | Poured Concrete |
| Half Bath Total | 1 |
| Heating Fuel | Natural Gas |
| Heating Type | Forced Air |
| Stories Total | 2 |
| Size Interior | 1000 Sqft |
| Type | House |
| Utility Water | Municipal Water |
Land
| Access Type | Highway Access, Highway Nearby |
| Acreage | No |
| Fence Type | Partially Fenced |
| Land Amenities | Park, Place Of Worship, Playground, Public Transit, Schools, Shopping |
| Sewer | Municipal Sewage System |
| Size Depth | 194 Ft |
| Size Frontage | 28 Ft |
| Size Total Text | Under 1/2 Acre |
| Zoning Description | Rs1 |
Rooms
| Level | Type | Length | Width | Dimensions |
|---|---|---|---|---|
| Second Level | 4pc Bathroom | Measurements not available | ||
| Second Level | Bedroom | 8'0'' x 9'0'' | ||
| Second Level | Bedroom | 13'3'' x 8'0'' | ||
| Second Level | Bedroom | 11'4'' x 10'2'' | ||
| Basement | Utility Room | 11' x 11'3'' | ||
| Basement | 1pc Bathroom | Measurements not available | ||
| Basement | Recreation Room | 13'3'' x 13' | ||
| Main Level | Living Room | 13'10'' x 12'9'' | ||
| Main Level | Eat In Kitchen | 12' x 16'3'' |
https://www.realtor.ca/real-estate/27144755/194-edward-street-cambridge
33-620 Davenport Rd
Waterloo, Ontario N2V 2C2
(226) 777-5833
www.davenportrealty.ca/
Interested?
Contact us for more information


















