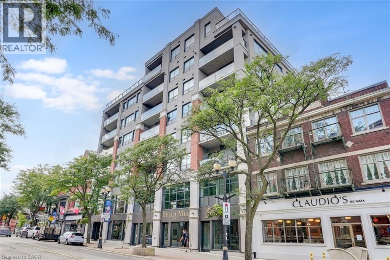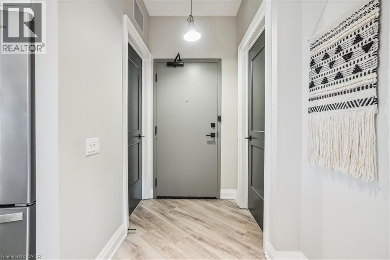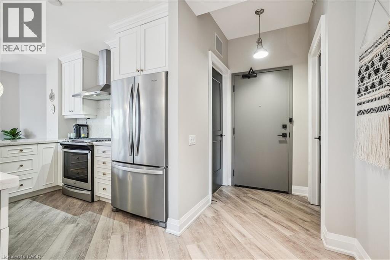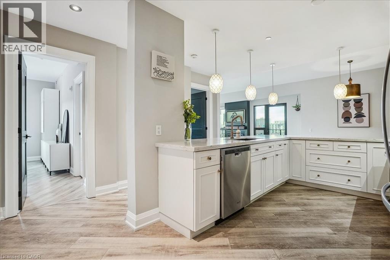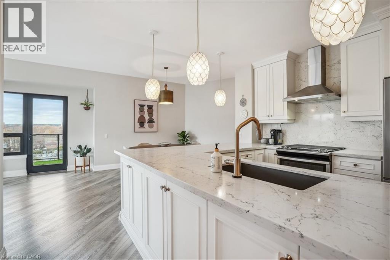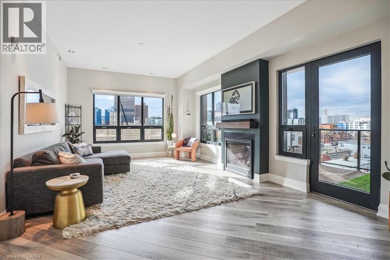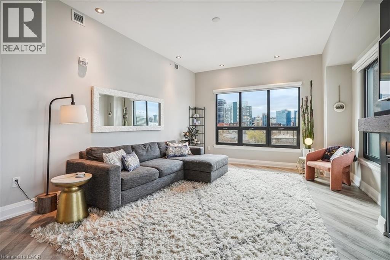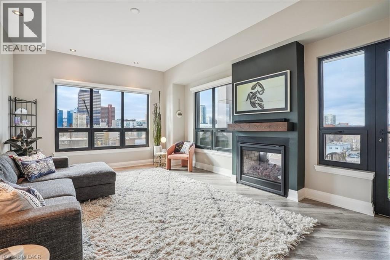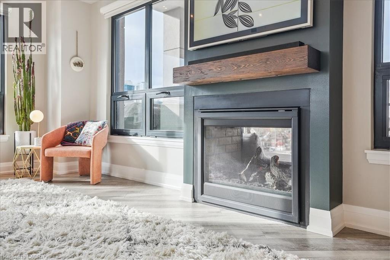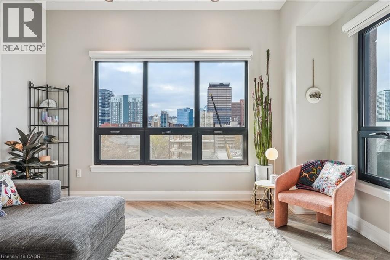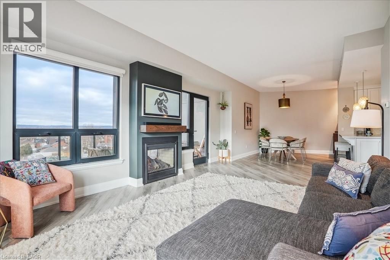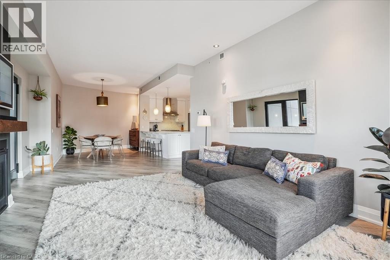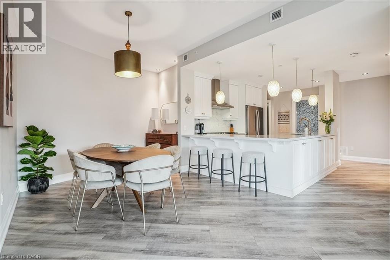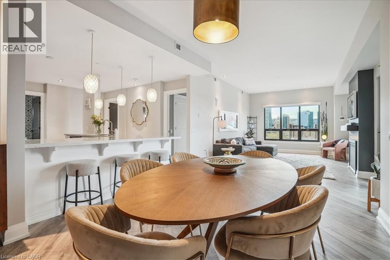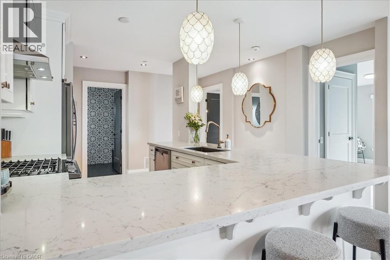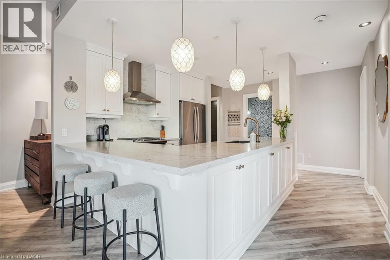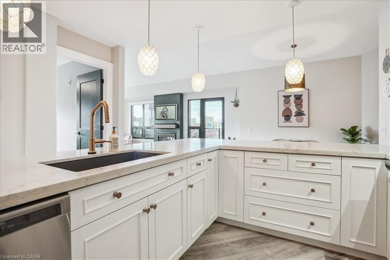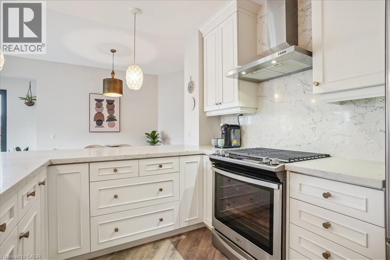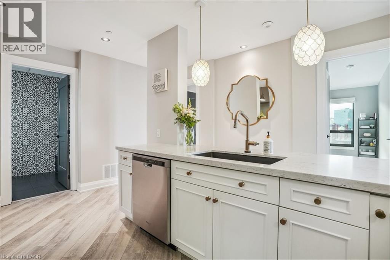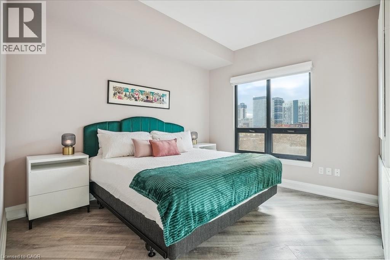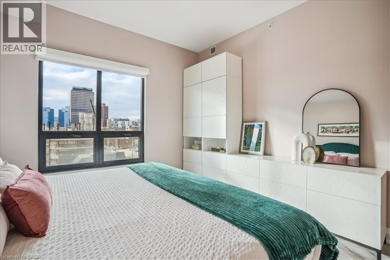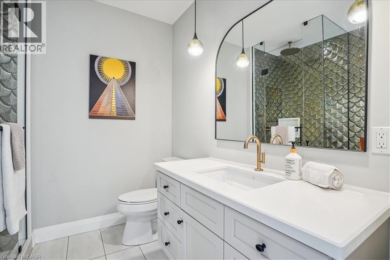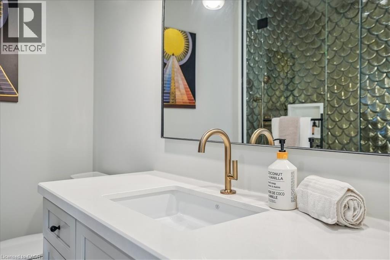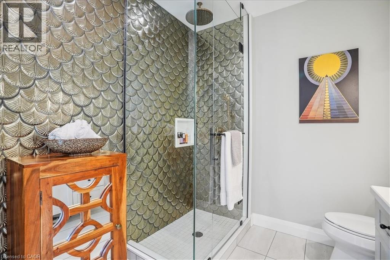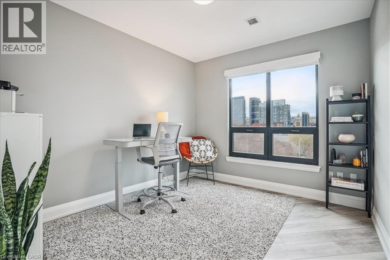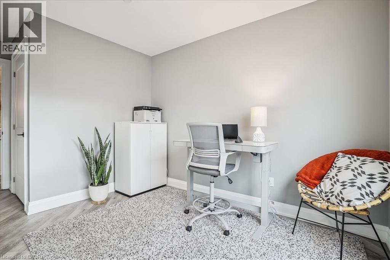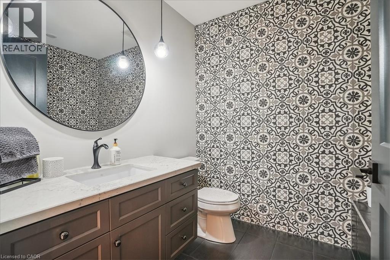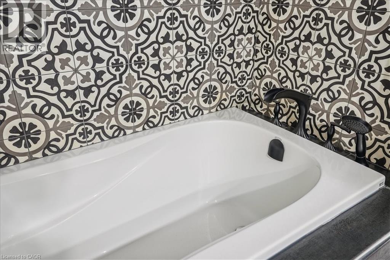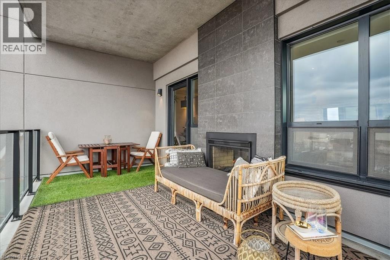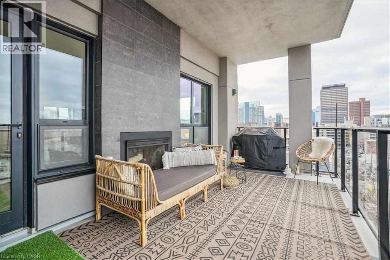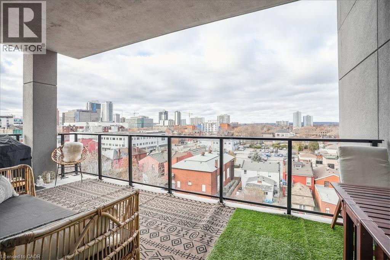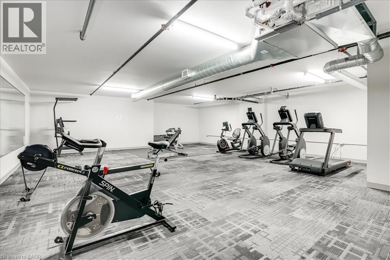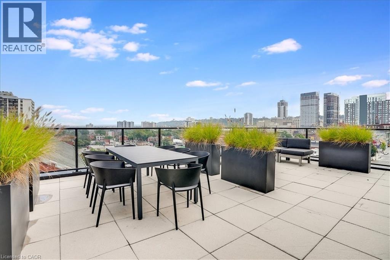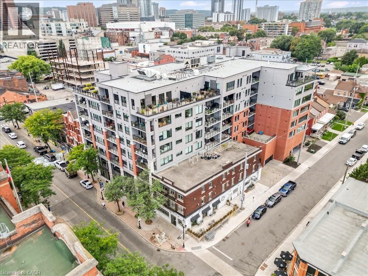181 James Street N Unit# 701 Hamilton, Ontario L8R 2K9
$3,400 Monthly
Insurance, Cable TV, Water
Enjoy living in this stunning 2-bed, 2-bath condo located in the heart of downtown Hamilton. Over 1,300 sq. ft., this residence offers a beautifully designed open-concept layout filled with natural light and modern finishes throughout. Includes cable/high-speed internet, water, gas, one indoor parking space, and an oversized locker. Custom kitchen featuring premium appliances, sleek cabinetry, Caesarstone countertops, and generous workspace.Great city views from your expansive 200 sq. ft. balcony, complete with a two-sided fireplace for year-round comfort and ambiance. The primary suite has a walk-in closet, and spa-inspired ensuite bathroom. The second bedroom offers flexibility as a guest suite, home office, or creative space. In-suite laundry, ample storage, and secure indoor parking (with potential EV charger capability). Residents also enjoy access to premium building amenities such as a fitness center and rooftop terrace. Perfectly positioned in Hamilton’s vibrant downtown core, this home is steps from acclaimed restaurants, art galleries, boutique shops, the Farmers’ Market, Bayfront Park, and the West Harbour GO Station.Tenant is responsible for Hydro. (id:37788)
Property Details
| MLS® Number | 40785263 |
| Property Type | Single Family |
| Amenities Near By | Hospital, Park, Playground, Public Transit, Schools, Shopping |
| Community Features | Quiet Area |
| Features | Balcony |
| Parking Space Total | 1 |
| Storage Type | Locker |
Building
| Bathroom Total | 2 |
| Bedrooms Above Ground | 2 |
| Bedrooms Total | 2 |
| Amenities | Exercise Centre |
| Appliances | Dishwasher, Dryer, Refrigerator, Stove, Washer, Gas Stove(s), Hood Fan |
| Basement Type | None |
| Construction Style Attachment | Attached |
| Cooling Type | Central Air Conditioning |
| Exterior Finish | Brick, Metal |
| Fire Protection | Security System |
| Foundation Type | Poured Concrete |
| Heating Fuel | Natural Gas |
| Heating Type | Forced Air |
| Stories Total | 1 |
| Size Interior | 1300 Sqft |
| Type | Apartment |
| Utility Water | Municipal Water |
Parking
| Underground | |
| Covered | |
| Visitor Parking |
Land
| Access Type | Highway Access |
| Acreage | No |
| Land Amenities | Hospital, Park, Playground, Public Transit, Schools, Shopping |
| Sewer | Municipal Sewage System |
| Size Total Text | Unknown |
| Zoning Description | D2 Downtown Mixed Use |
Rooms
| Level | Type | Length | Width | Dimensions |
|---|---|---|---|---|
| Main Level | Pantry | 10'0'' x 3'0'' | ||
| Main Level | Laundry Room | 8'0'' x 4'0'' | ||
| Main Level | 5pc Bathroom | Measurements not available | ||
| Main Level | 3pc Bathroom | 7'4'' x 7'6'' | ||
| Main Level | Bedroom | 9'10'' x 16'3'' | ||
| Main Level | Primary Bedroom | 11'7'' x 16'1'' | ||
| Main Level | Kitchen | 11'7'' x 9'7'' | ||
| Main Level | Dining Room | 11'1'' x 13'1'' | ||
| Main Level | Living Room | 13'2'' x 20'11'' |
https://www.realtor.ca/real-estate/29064319/181-james-street-n-unit-701-hamilton

318 Dundurn Street S. Unit 1b
Hamilton, Ontario L8P 4L6
(905) 522-1110
https://www.cbcommunityprofessionals.ca/
Interested?
Contact us for more information

