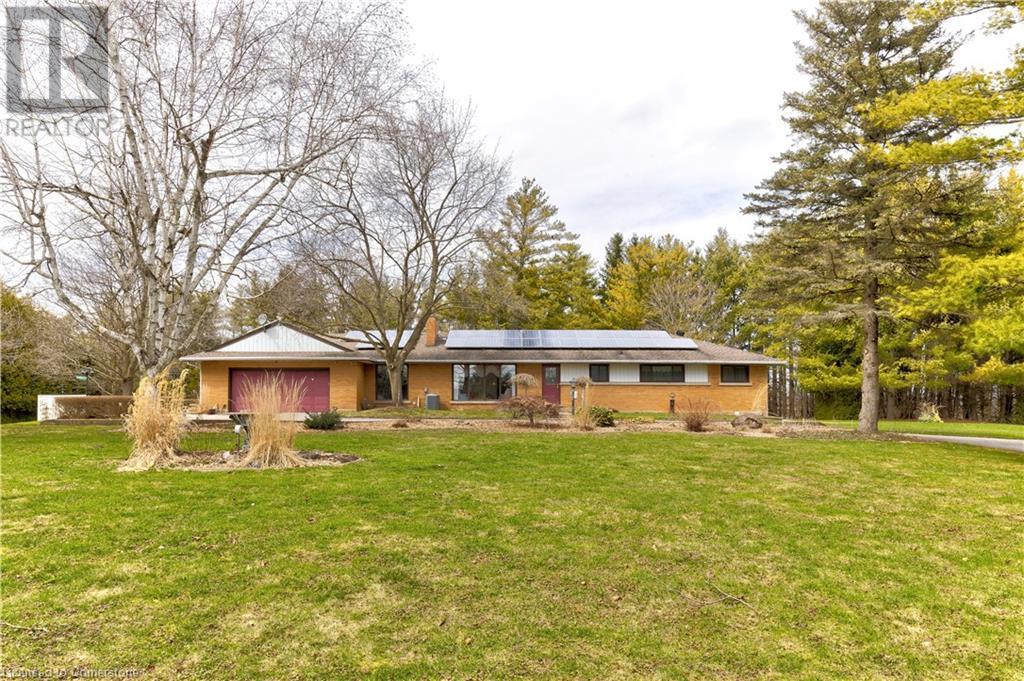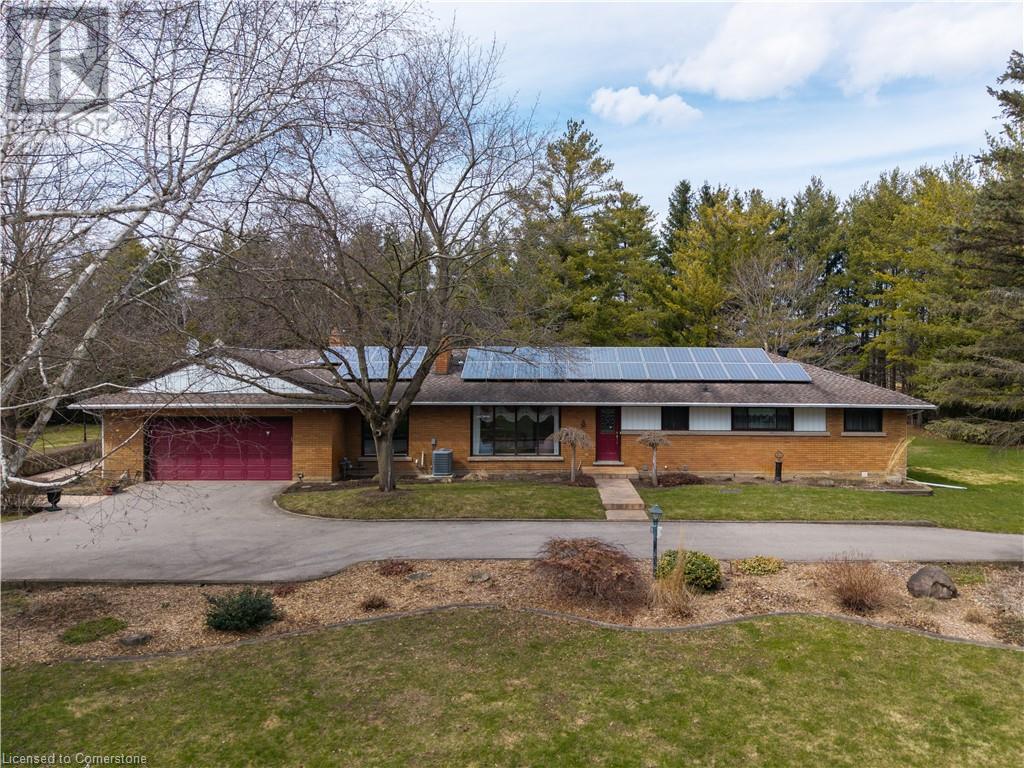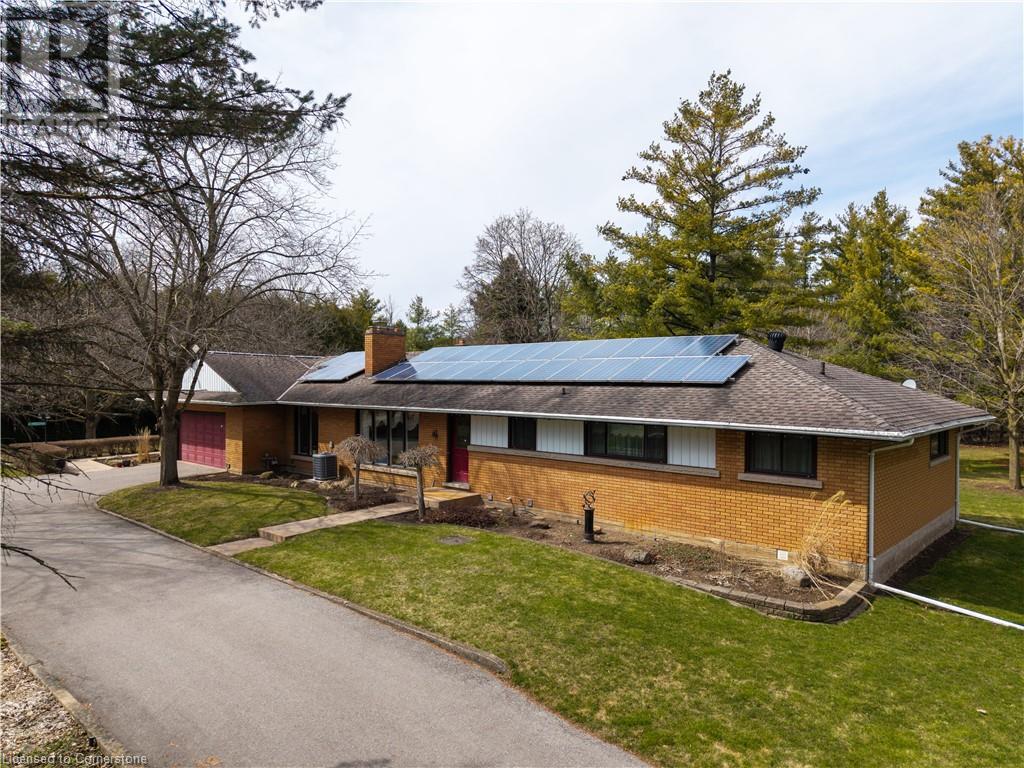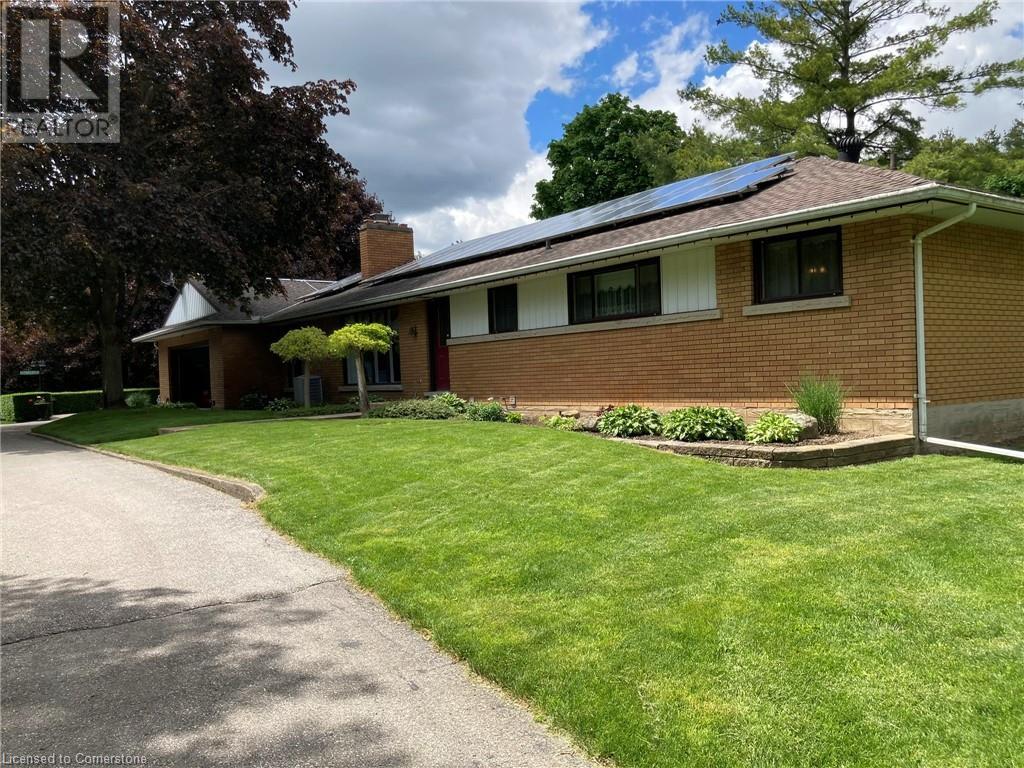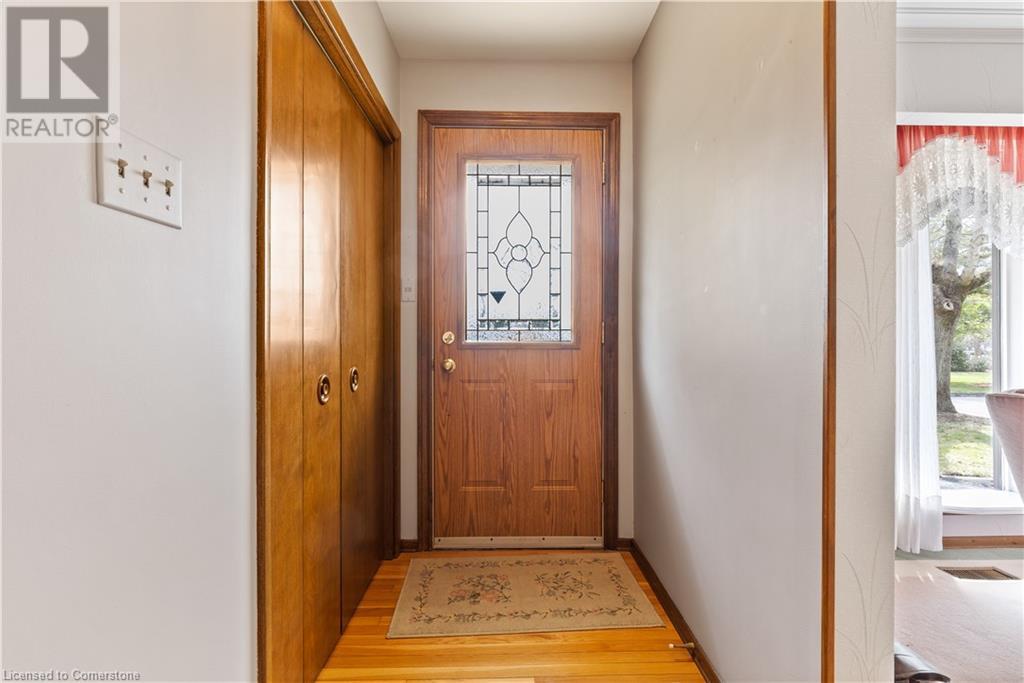1774 Morrison Road Cambridge, Ontario N1R 5S2
$1,599,000
Welcome, to your new, charming, secluded, private, 2268 sq foot country home located minutes outside of city limits of Cambridge. This property is located on almost 3 acres of beautifully landscaped, mature tree’d property. Sit out on one of the two the patios that look into a small forest like setting where you can often spot deer, filled with fully mature cedars and trees. The front lawn hosts a large fountain surrounded by plants. 42 solar panels are installed on the roof, that will generate an income towards your hydro costs. The kitchen was newly renovated in 2023, including new cupboards, ceramic flooring, garburator and new lighting. It boasts a picturesque window overlooking the backyard nature. New hardwood floors throughout the entire home (excluding the formal living room and kitchen). Relax in your Primary Bedroom with luxurious ensuite which includes a jetted tub, double vanity and mirrored closet. Step downstairs to a 1182 sq foot, partially finished basement with a fun games room with a pool table, then over to the welcoming hot tub and a sauna. The lower level includes a cold room, workshop and storage space and utility room. The furnace (Carrier) was replaced in 2020. The Air Conditioner (Carrier) was replaced in 2024. The circular driveway was repaved in 2019. Appliances are stainless steel. Brand new Septic System July 2025. Park your car in a double car garage with remote opener and storage cupboards. Make this country home (inside the city) located on a unique, picturesque property yours before it’s gone. Book your showing today. (id:37788)
Property Details
| MLS® Number | 40750213 |
| Property Type | Single Family |
| Features | Paved Driveway, Country Residential, Automatic Garage Door Opener |
| Parking Space Total | 10 |
| Structure | Barn |
Building
| Bathroom Total | 2 |
| Bedrooms Above Ground | 3 |
| Bedrooms Total | 3 |
| Appliances | Central Vacuum, Dishwasher, Dryer, Garburator, Microwave, Refrigerator, Sauna, Stove, Water Softener, Washer, Hood Fan, Window Coverings, Garage Door Opener, Hot Tub |
| Architectural Style | Bungalow |
| Basement Development | Partially Finished |
| Basement Type | Full (partially Finished) |
| Constructed Date | 1962 |
| Construction Style Attachment | Detached |
| Cooling Type | Central Air Conditioning |
| Exterior Finish | Brick |
| Fire Protection | Smoke Detectors, Security System |
| Fireplace Present | Yes |
| Fireplace Total | 3 |
| Fixture | Ceiling Fans |
| Heating Fuel | Natural Gas |
| Heating Type | Hot Water Radiator Heat |
| Stories Total | 1 |
| Size Interior | 2688 Sqft |
| Type | House |
| Utility Water | Well |
Parking
| Attached Garage |
Land
| Acreage | Yes |
| Landscape Features | Lawn Sprinkler, Landscaped |
| Sewer | Septic System |
| Size Depth | 300 Ft |
| Size Frontage | 400 Ft |
| Size Irregular | 2.76 |
| Size Total | 2.76 Ac|2 - 4.99 Acres |
| Size Total Text | 2.76 Ac|2 - 4.99 Acres |
| Zoning Description | Z3 |
Rooms
| Level | Type | Length | Width | Dimensions |
|---|---|---|---|---|
| Basement | Storage | 11'2'' x 20'11'' | ||
| Basement | Workshop | 13'1'' x 29'2'' | ||
| Basement | Utility Room | 13'7'' x 10'9'' | ||
| Basement | Cold Room | 8'1'' x 23'5'' | ||
| Basement | Sauna | 11'0'' x 20'11'' | ||
| Basement | Recreation Room | 13'1'' x 19'4'' | ||
| Main Level | Family Room | 13'5'' x 10'11'' | ||
| Main Level | Bedroom | 11'5'' x 9'8'' | ||
| Main Level | Great Room | 23'9'' x 22'11'' | ||
| Main Level | Breakfast | 12'2'' x 10'11'' | ||
| Main Level | Kitchen | 7'11'' x 11'0'' | ||
| Main Level | Dining Room | 11'10'' x 11'4'' | ||
| Main Level | Living Room | 13'9'' x 7'5'' | ||
| Main Level | 3pc Bathroom | 10'0'' x 8'10'' | ||
| Main Level | Bedroom | 10'1'' x 14'1'' | ||
| Main Level | Full Bathroom | 12'5'' x 8'11'' | ||
| Main Level | Primary Bedroom | 15'1'' x 19'10'' |
https://www.realtor.ca/real-estate/28621308/1774-morrison-road-cambridge

640 Riverbend Dr.
Kitchener, Ontario N2K 3S2
(519) 570-4447
https://kwinnovationrealty.com/
Interested?
Contact us for more information

