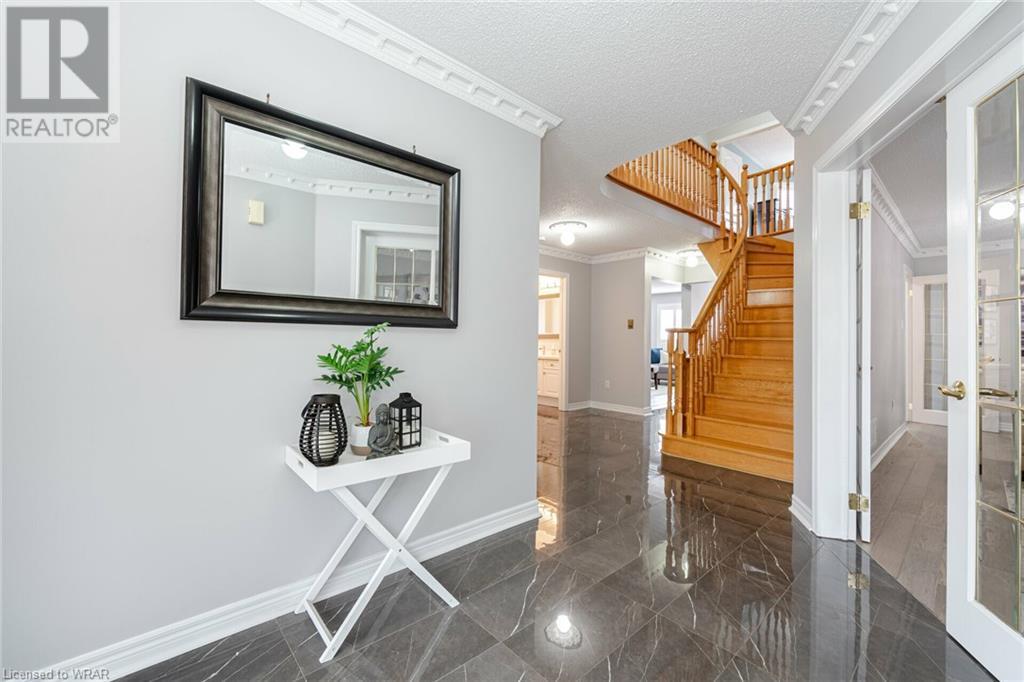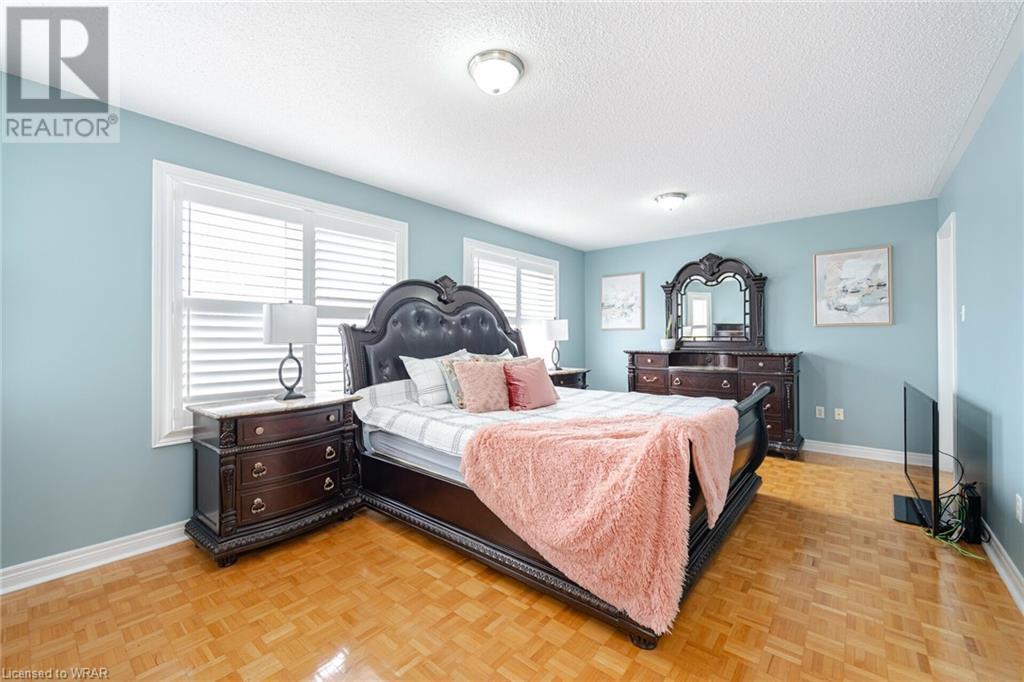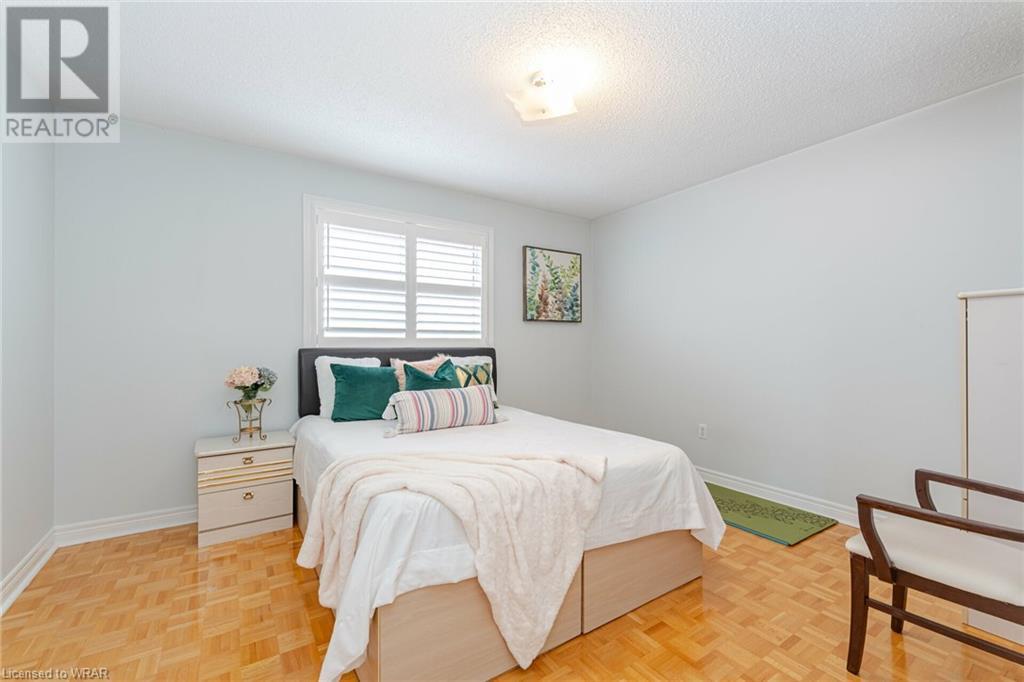17 Quintessa Trail Brampton, Ontario L6R 2V3
6 Bedroom
4 Bathroom
2640 sqft
2 Level
Central Air Conditioning
Forced Air
$1,299,000
WELCOME TO STUNNING 4+2 BEDROOM AND 4 WASHROOM ALL BRICK EXTERIOR HOME LOCATED IN DESIRABLENEIGHBOURHOOD LOCATED CLOSE TO ALL AMENETIES, WALKING DISTANCE TO BIG SHOPPING PLAZA, SCHOOLS ANDPARKS.OPEN LAYOUT PLAN WITH HUGE WINDOWS AND POT LIGHT. FULLY RENOVATED WITH SEPARATE LIVING AND FAMILY ROOM. NO CARPET THROUGHT THE HOME.FINISHED BASEMENT WITH 2 BEDROOM, KITCHEN AND ONE STORAGE ROOM WITH SEPARATE ENTRANCE. (id:37788)
Property Details
| MLS® Number | 40616527 |
| Property Type | Single Family |
| Amenities Near By | Park, Schools, Shopping |
| Equipment Type | Rental Water Softener, Water Heater |
| Parking Space Total | 6 |
| Rental Equipment Type | Rental Water Softener, Water Heater |
Building
| Bathroom Total | 4 |
| Bedrooms Above Ground | 4 |
| Bedrooms Below Ground | 2 |
| Bedrooms Total | 6 |
| Appliances | Dishwasher, Dryer, Refrigerator, Stove, Washer |
| Architectural Style | 2 Level |
| Basement Development | Finished |
| Basement Type | Full (finished) |
| Construction Style Attachment | Detached |
| Cooling Type | Central Air Conditioning |
| Exterior Finish | Brick |
| Foundation Type | Poured Concrete |
| Half Bath Total | 1 |
| Heating Fuel | Natural Gas |
| Heating Type | Forced Air |
| Stories Total | 2 |
| Size Interior | 2640 Sqft |
| Type | House |
| Utility Water | Municipal Water |
Parking
| Attached Garage |
Land
| Acreage | No |
| Land Amenities | Park, Schools, Shopping |
| Sewer | Municipal Sewage System |
| Size Depth | 109 Ft |
| Size Frontage | 43 Ft |
| Size Total Text | Under 1/2 Acre |
| Zoning Description | R1c-865 |
Rooms
| Level | Type | Length | Width | Dimensions |
|---|---|---|---|---|
| Second Level | 5pc Bathroom | Measurements not available | ||
| Second Level | 3pc Bathroom | Measurements not available | ||
| Second Level | Bedroom | 17'8'' x 12'0'' | ||
| Second Level | Bedroom | 17'6'' x 11'2'' | ||
| Second Level | Bedroom | 13'4'' x 11'0'' | ||
| Second Level | Primary Bedroom | 19'10'' x 12'0'' | ||
| Lower Level | Kitchen | 18'0'' x 12'0'' | ||
| Lower Level | Bedroom | 10'10'' x 10'0'' | ||
| Lower Level | Bedroom | 12'0'' x 10'0'' | ||
| Lower Level | 4pc Bathroom | Measurements not available | ||
| Main Level | Kitchen | 10'4'' x 9'0'' | ||
| Main Level | Breakfast | 15'4'' x 10'8'' | ||
| Main Level | Family Room | 18'0'' x 11'0'' | ||
| Main Level | Living Room/dining Room | 25'2'' x 11' | ||
| Main Level | 2pc Bathroom | Measurements not available |
https://www.realtor.ca/real-estate/27133969/17-quintessa-trail-brampton
CENTURY 21 RIGHT TIME REAL ESTATE INC.
Unit 1 - 1770 King Street East
Kitchener, Ontario N2G 2P1
Unit 1 - 1770 King Street East
Kitchener, Ontario N2G 2P1
(519) 743-6666
(519) 744-1212
righttimerealestate.c21.ca
CENTURY 21 RIGHT TIME REAL ESTATE INC.
Unit 1 - 1770 King Street East
Kitchener, Ontario N2G 2P1
Unit 1 - 1770 King Street East
Kitchener, Ontario N2G 2P1
(519) 743-6666
(519) 744-1212
righttimerealestate.c21.ca
Interested?
Contact us for more information




















































