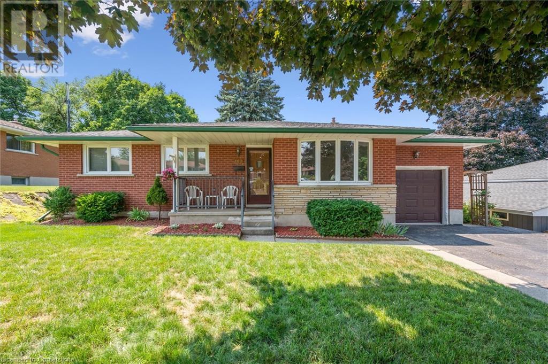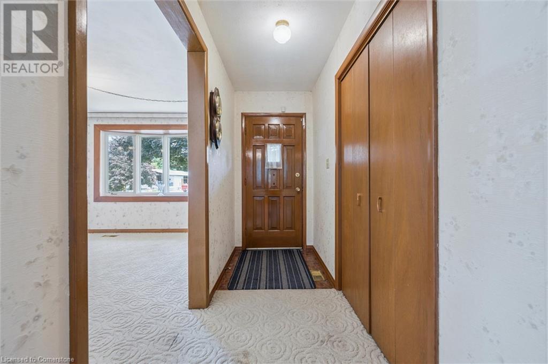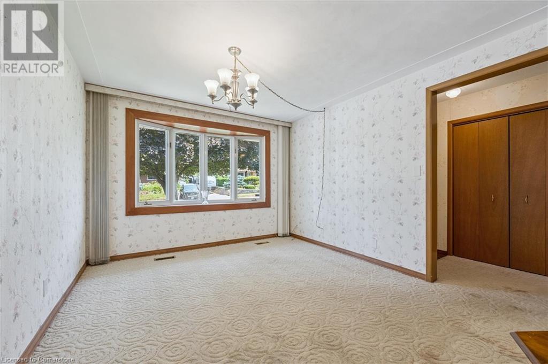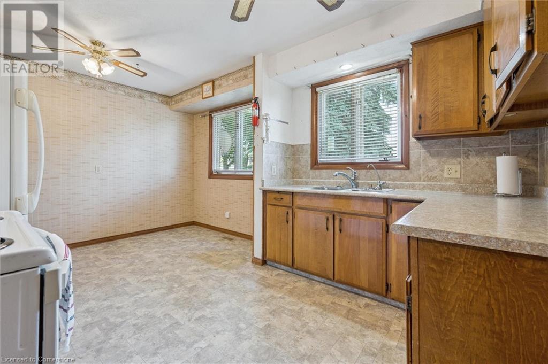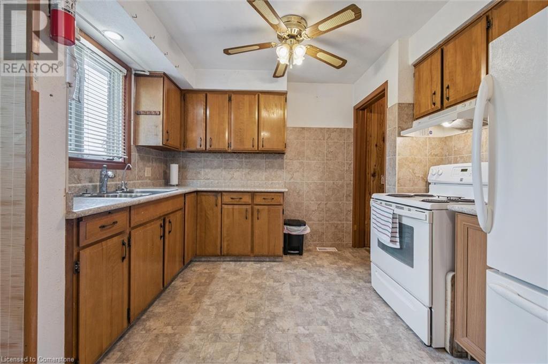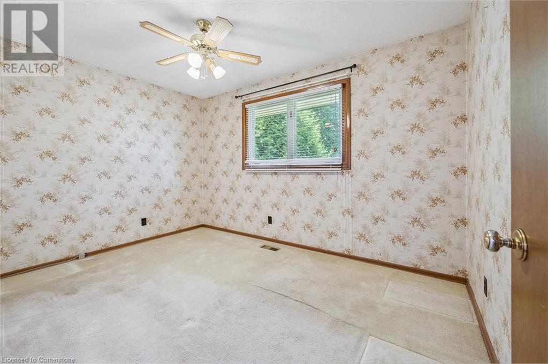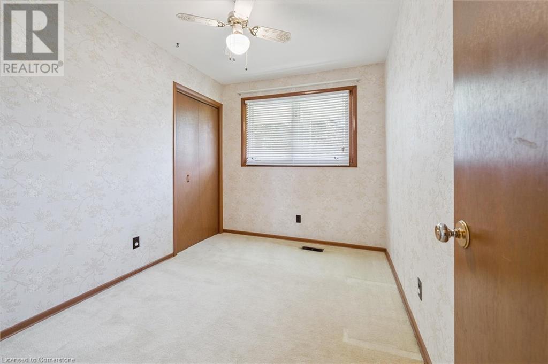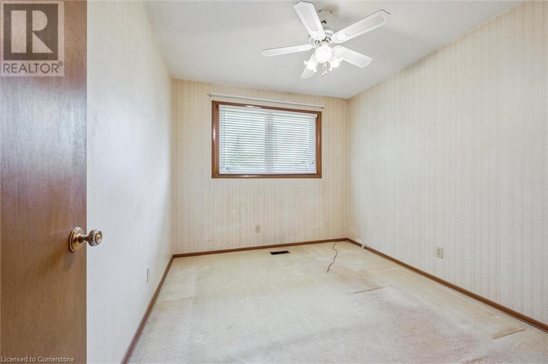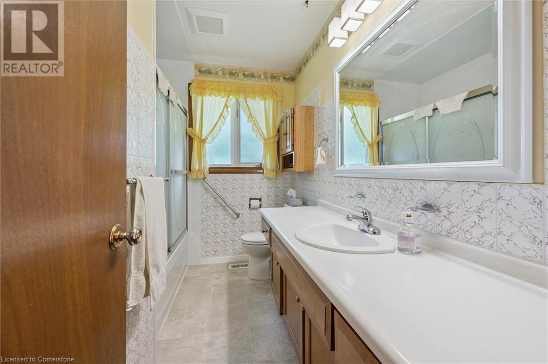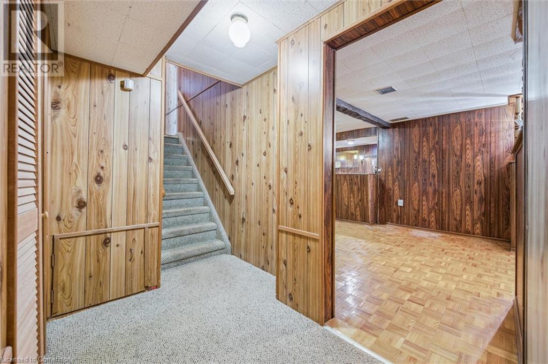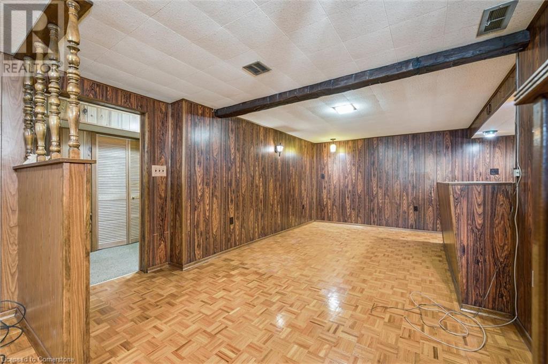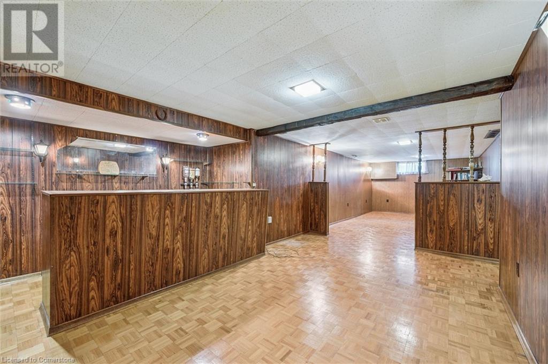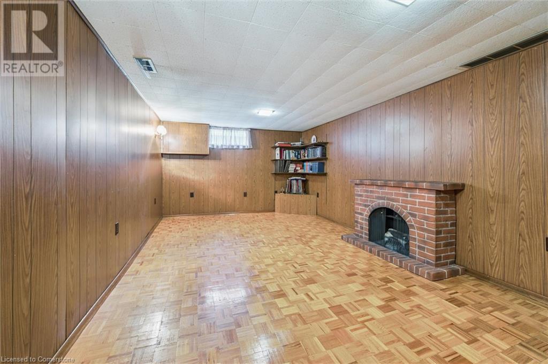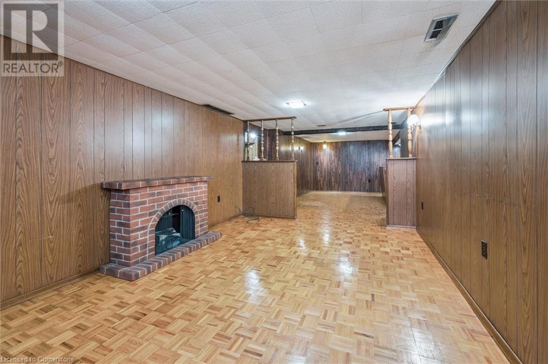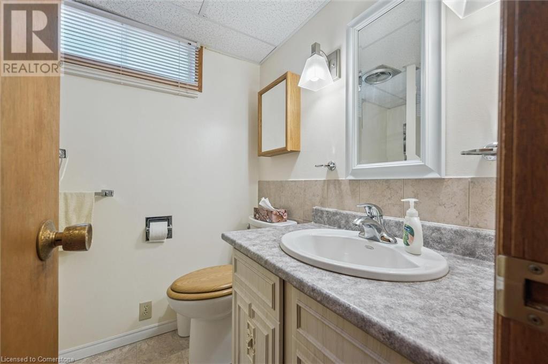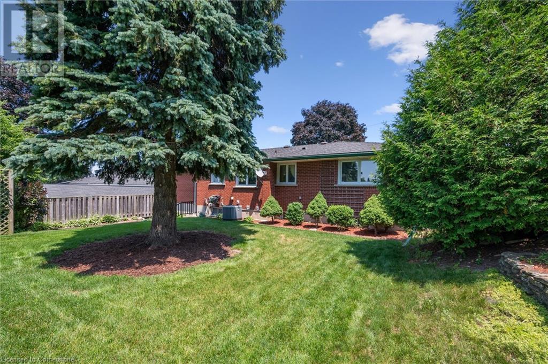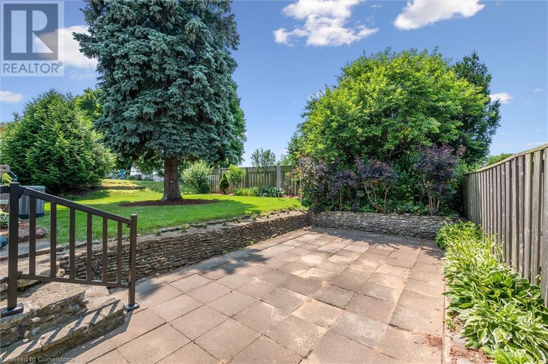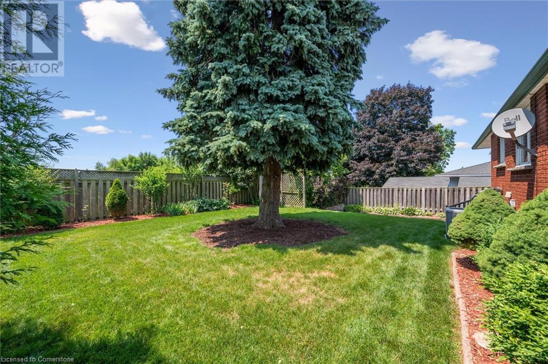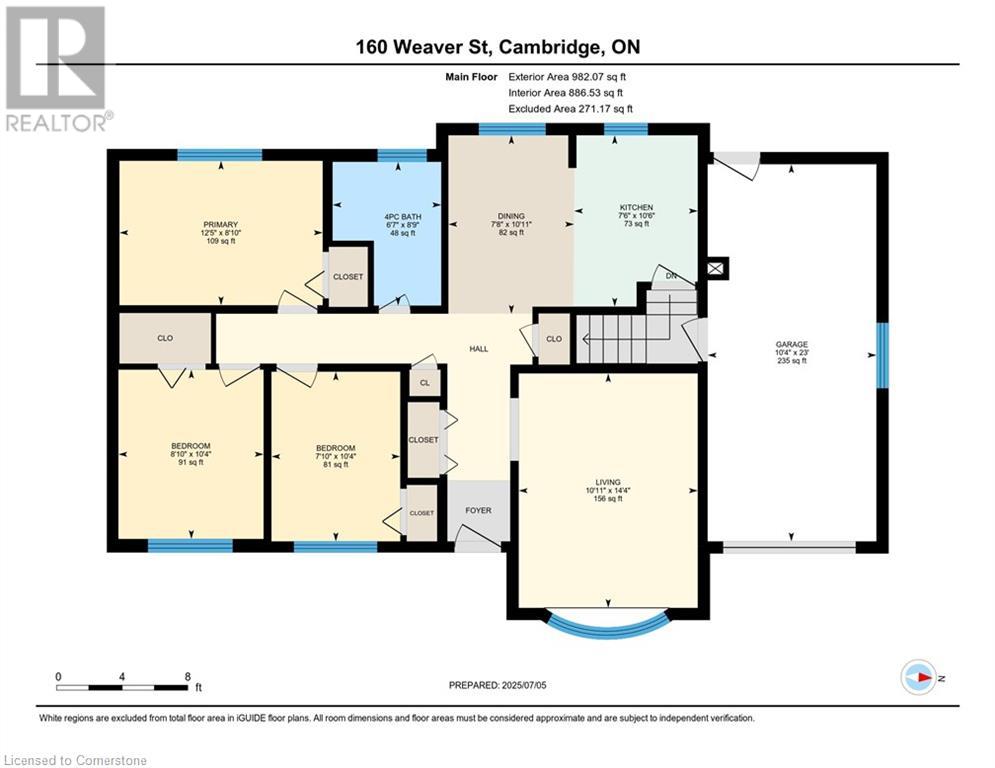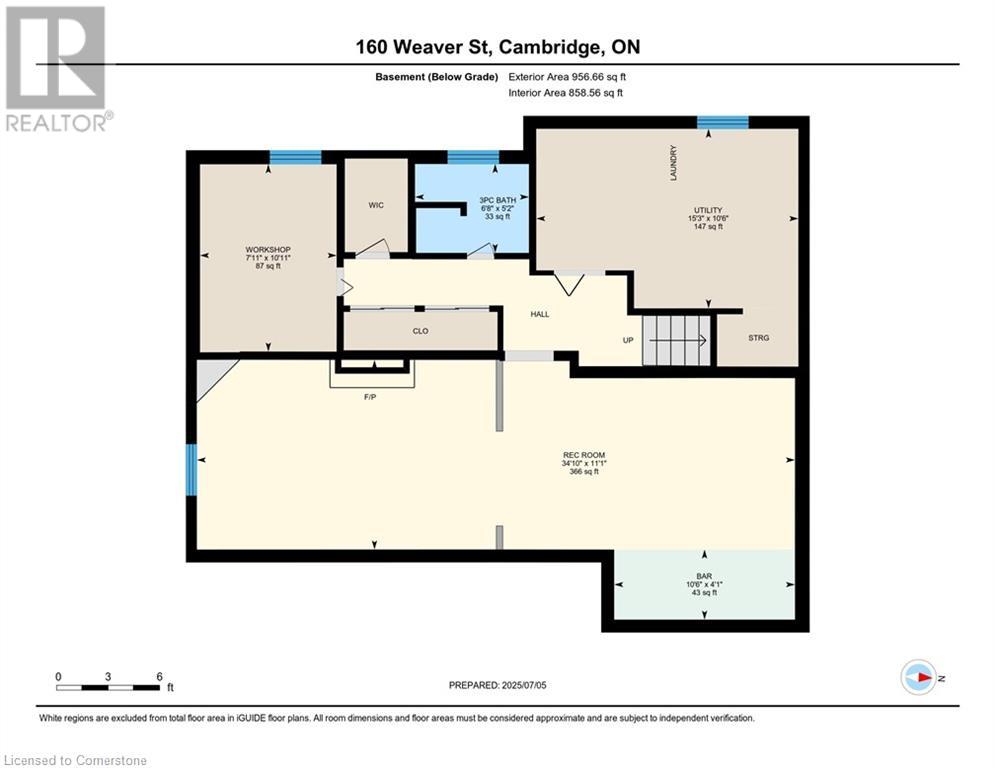160 Weaver Street Cambridge, Ontario N3C 1W4
3 Bedroom
2 Bathroom
1840 sqft
Bungalow
Central Air Conditioning
Forced Air
$549,000
Welcome to 160 Weaver St! Attention First time homebuyers and investors, this original one owner home awaits your decorating touches! Great 3 bed, 2 bath layout with a large recreation area in the basement along with an extra deep (23') single car garage in the mature Centennial area. This home is located close to schools, shopping and minutes from the 401. With no backyard neighbour, the private backyard is great for entertaining or just relaxing on those warm summer evenings. Book your showing today. (id:37788)
Property Details
| MLS® Number | 40749240 |
| Property Type | Single Family |
| Amenities Near By | Hospital, Park, Place Of Worship, Playground, Public Transit, Schools, Shopping |
| Community Features | Community Centre, School Bus |
| Equipment Type | Rental Water Softener, Water Heater |
| Features | Backs On Greenbelt, Automatic Garage Door Opener |
| Parking Space Total | 4 |
| Rental Equipment Type | Rental Water Softener, Water Heater |
| Structure | Porch |
Building
| Bathroom Total | 2 |
| Bedrooms Above Ground | 3 |
| Bedrooms Total | 3 |
| Appliances | Dryer, Refrigerator, Stove, Washer |
| Architectural Style | Bungalow |
| Basement Development | Finished |
| Basement Type | Full (finished) |
| Constructed Date | 1968 |
| Construction Style Attachment | Detached |
| Cooling Type | Central Air Conditioning |
| Exterior Finish | Brick |
| Foundation Type | Poured Concrete |
| Heating Fuel | Natural Gas |
| Heating Type | Forced Air |
| Stories Total | 1 |
| Size Interior | 1840 Sqft |
| Type | House |
| Utility Water | Municipal Water |
Parking
| Attached Garage |
Land
| Access Type | Highway Access, Highway Nearby |
| Acreage | No |
| Fence Type | Partially Fenced |
| Land Amenities | Hospital, Park, Place Of Worship, Playground, Public Transit, Schools, Shopping |
| Sewer | Municipal Sewage System |
| Size Depth | 100 Ft |
| Size Frontage | 61 Ft |
| Size Total Text | Under 1/2 Acre |
| Zoning Description | R4 |
Rooms
| Level | Type | Length | Width | Dimensions |
|---|---|---|---|---|
| Basement | Workshop | 10'11'' x 7'11'' | ||
| Basement | Utility Room | 15'3'' x 10'6'' | ||
| Basement | Recreation Room | 34'10'' x 11'1'' | ||
| Basement | Other | 4'1'' x 10'6'' | ||
| Basement | 3pc Bathroom | 5'2'' x 6'8'' | ||
| Main Level | Living Room | 14'4'' x 10'11'' | ||
| Main Level | Kitchen | 10'6'' x 7'6'' | ||
| Main Level | Dining Room | 10'11'' x 7'8'' | ||
| Main Level | Bedroom | 10'4'' x 7'10'' | ||
| Main Level | Bedroom | 10'4'' x 8'10'' | ||
| Main Level | Primary Bedroom | 8'10'' x 12'5'' | ||
| Main Level | 4pc Bathroom | 8'9'' x 6'7'' |
https://www.realtor.ca/real-estate/28575536/160-weaver-street-cambridge
RE/MAX Real Estate Centre Inc.
720 Westmount Road East, Unit B
Kitchener, Ontario N2E 2M6
720 Westmount Road East, Unit B
Kitchener, Ontario N2E 2M6
(519) 741-0950
(519) 741-0957
www.remaxcentre.ca/
Interested?
Contact us for more information

