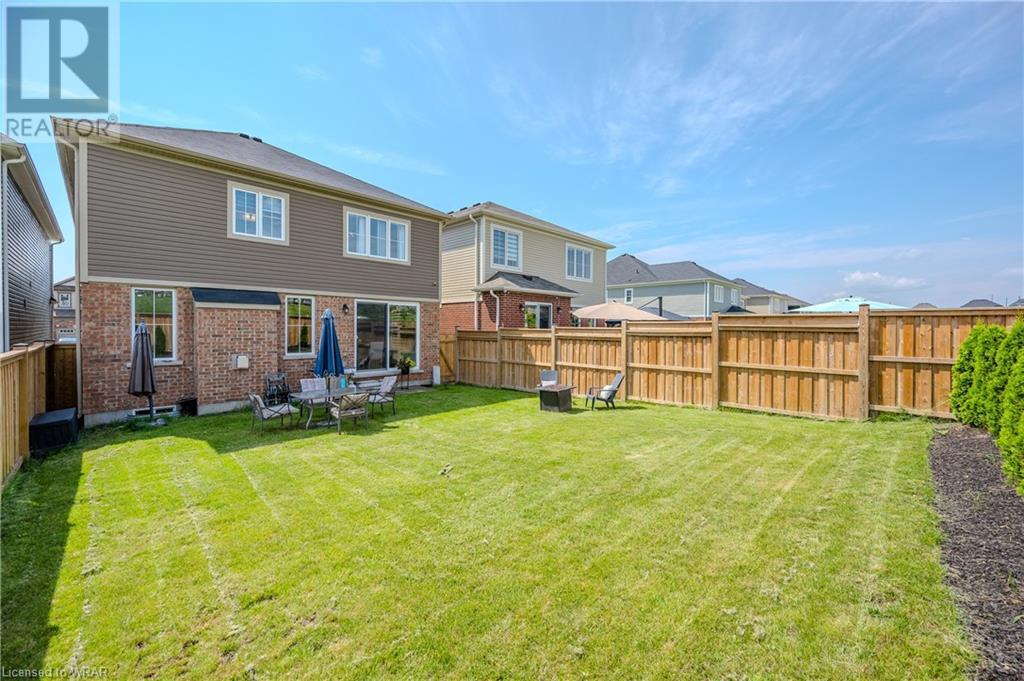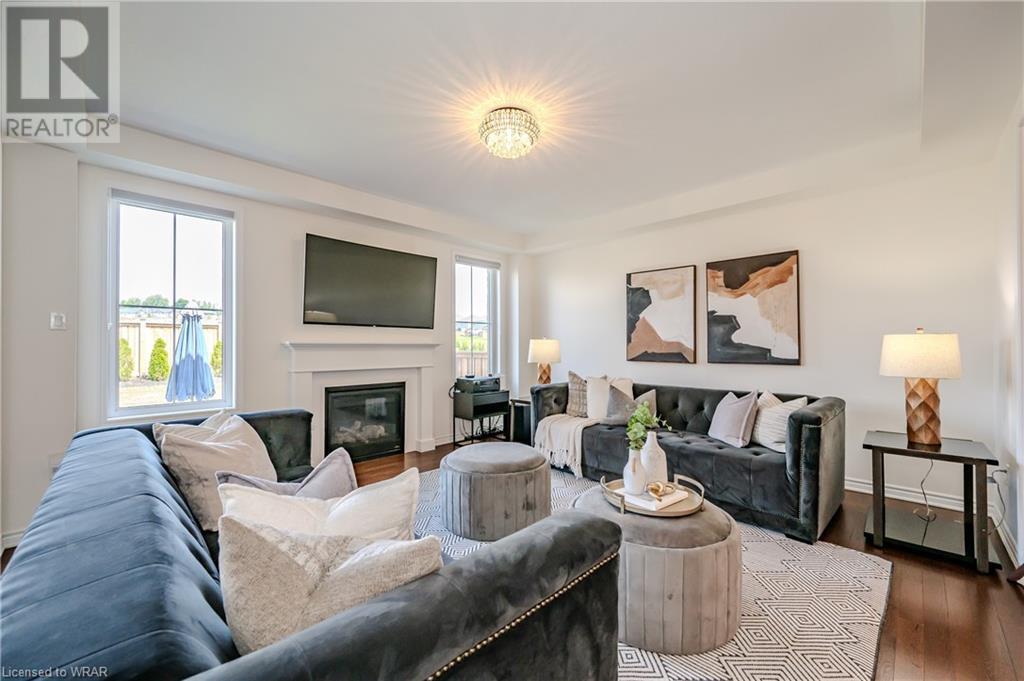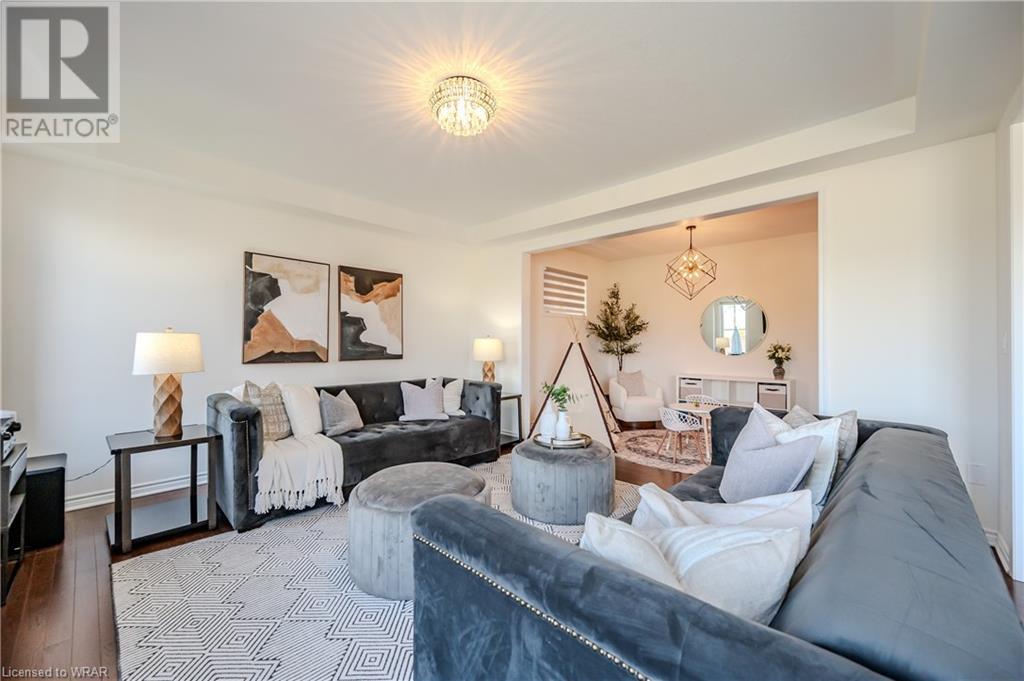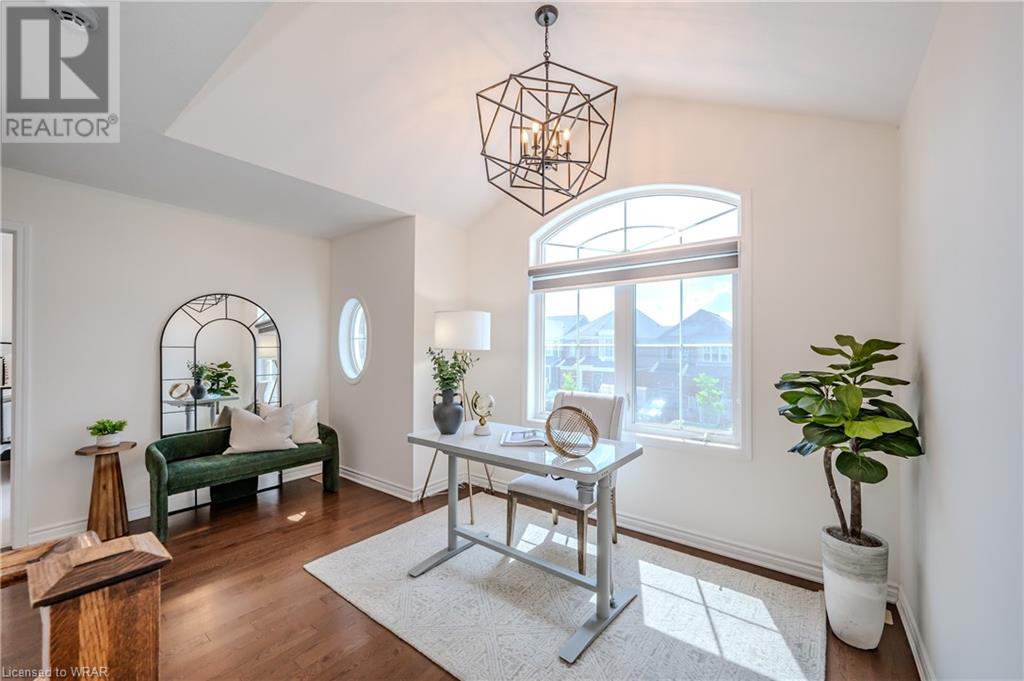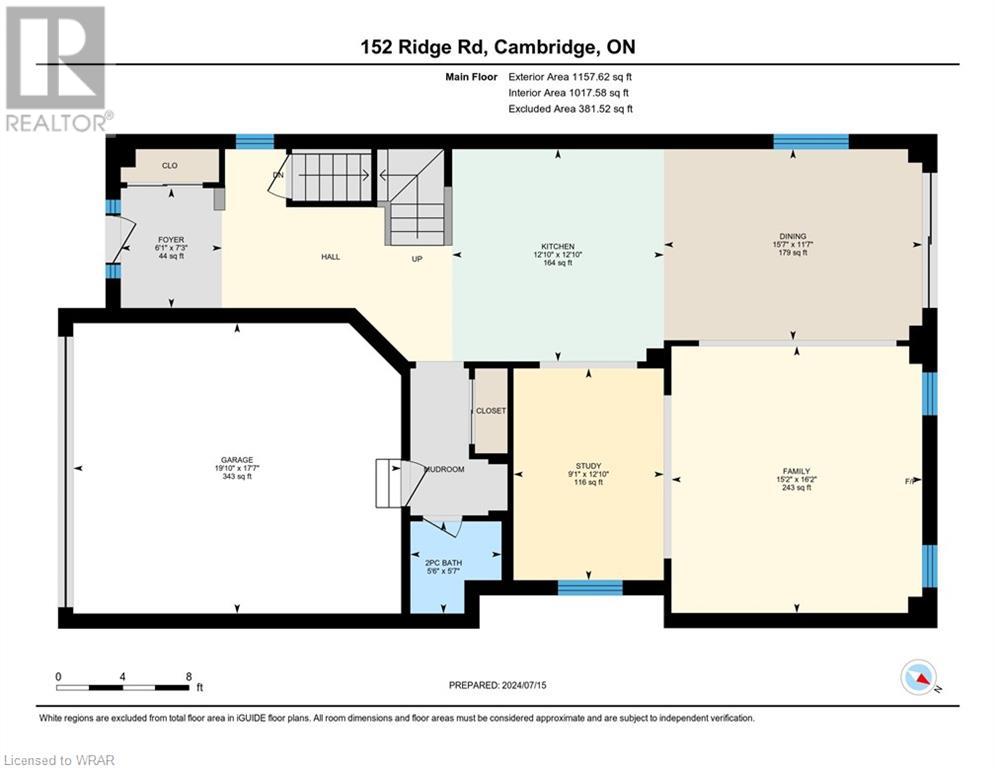152 Ridge Road Cambridge, Ontario N3E 0C4
$999,900
STUNNING EXECUTIVE HOME IN THE RIVER MILL COMMUNITY! Timeless elegance meets contemporary design! Discover this exquisite 2,677sqft detached home featuring 4 bedrooms, 3.5 bathrooms, and a spacious loft. Situated on a premium lot backing onto a future school, this home offers the privacy of no rear neighbours. This residence boasts an open-concept layout with 9ft ceilings on the main floor, enhanced by upgraded oak-engineered hardwood flooring and upgraded tiles in the foyer, mudroom, and powder room. The spacious main floor includes a family room with large picture windows and a gas fireplace, along with an adjoining room that can serve as additional living space, a formal dining room, or an office/den. The eat-in kitchen is a chef’s dream, featuring granite countertops, an island/breakfast bar, stainless steel appliances, ample cupboard space, and sliding glass doors leading to the fully fenced backyard. Ascending the upgraded oak stairway with metal pickets, you will find 4 spacious bedrooms. The primary suite is a true retreat with 2 closets, a large walk-in, and a luxurious 5pc ensuite bathroom complete with an upgraded glass walk-in shower, double sink vanity, and a freestanding soaker tub. The upper level also includes a Jack and Jill bathroom with double sinks, a main 4pc bath, a laundry room, and a 10' x 10' loft. Additional features of this home include 200 amp service, rough-in for a basement bathroom, an HRV system, central vac rough-in, upgraded light fixtures, and front windows and doors with professionally installed UV privacy tint. Located in the sought-after River Mill Community of Hespeler, this home is just minutes from Hwy 401, Guelph, Kitchener, schools, and parks/trails. Dare to compare this gorgeous executive home and experience timeless and contemporary living at its finest. (id:37788)
Property Details
| MLS® Number | 40620726 |
| Property Type | Single Family |
| Amenities Near By | Park, Playground, Public Transit, Shopping |
| Equipment Type | Water Heater |
| Features | Conservation/green Belt, Paved Driveway, Automatic Garage Door Opener |
| Parking Space Total | 4 |
| Rental Equipment Type | Water Heater |
| Structure | Porch |
Building
| Bathroom Total | 4 |
| Bedrooms Above Ground | 4 |
| Bedrooms Total | 4 |
| Appliances | Central Vacuum - Roughed In, Water Softener |
| Architectural Style | 2 Level |
| Basement Development | Unfinished |
| Basement Type | Full (unfinished) |
| Constructed Date | 2019 |
| Construction Style Attachment | Detached |
| Cooling Type | Central Air Conditioning |
| Exterior Finish | Brick, Vinyl Siding |
| Foundation Type | Poured Concrete |
| Half Bath Total | 1 |
| Heating Fuel | Natural Gas |
| Heating Type | Forced Air |
| Stories Total | 2 |
| Size Interior | 2677 Sqft |
| Type | House |
| Utility Water | Municipal Water |
Parking
| Attached Garage |
Land
| Access Type | Highway Access, Highway Nearby |
| Acreage | No |
| Fence Type | Fence |
| Land Amenities | Park, Playground, Public Transit, Shopping |
| Sewer | Municipal Sewage System |
| Size Depth | 118 Ft |
| Size Frontage | 36 Ft |
| Size Total Text | Under 1/2 Acre |
| Zoning Description | R6 |
Rooms
| Level | Type | Length | Width | Dimensions |
|---|---|---|---|---|
| Second Level | Loft | 14'8'' x 10'0'' | ||
| Second Level | 4pc Bathroom | Measurements not available | ||
| Second Level | Bedroom | 13'1'' x 11'0'' | ||
| Second Level | 5pc Bathroom | Measurements not available | ||
| Second Level | Laundry Room | Measurements not available | ||
| Second Level | Bedroom | 13'7'' x 9'11'' | ||
| Second Level | Bedroom | 11'2'' x 11'9'' | ||
| Second Level | Primary Bedroom | 15'1'' x 18'7'' | ||
| Second Level | Full Bathroom | Measurements not available | ||
| Main Level | Foyer | 7'3'' x 6'1'' | ||
| Main Level | 2pc Bathroom | Measurements not available | ||
| Main Level | Kitchen | 12'10'' x 12'10'' | ||
| Main Level | Den | 12'10'' x 9'1'' | ||
| Main Level | Family Room | 16'2'' x 15'2'' | ||
| Main Level | Dining Room | 11'7'' x 15'7'' |
https://www.realtor.ca/real-estate/27172614/152-ridge-road-cambridge
1400 Bishop St. N.
Cambridge, Ontario N1R 6W8
(519) 740-3690
www.homeshack.com/
www.facebook.com/faisalsusiwalaremax
www.linkedin.com/profile/view?id=92389546&trk=tab_pro
twitter.com/#!/FaisalSusiwala
Interested?
Contact us for more information





