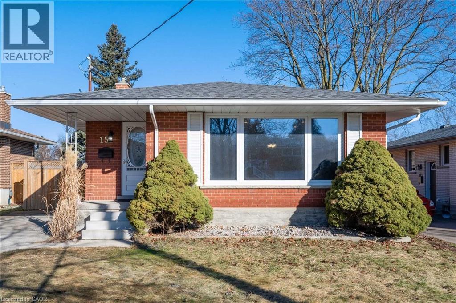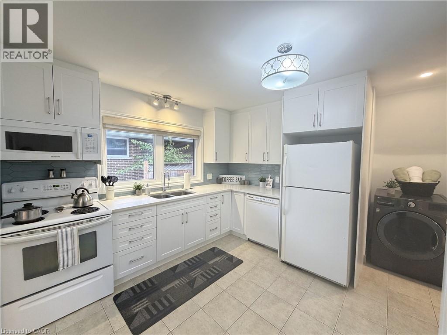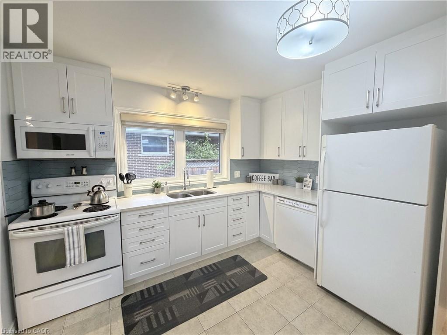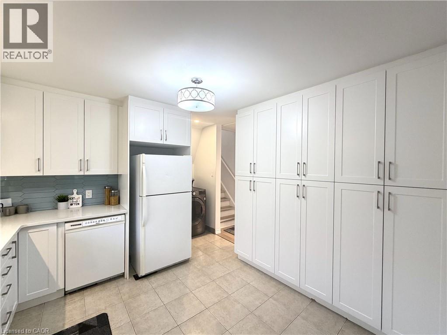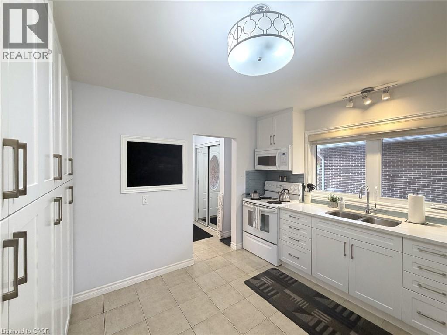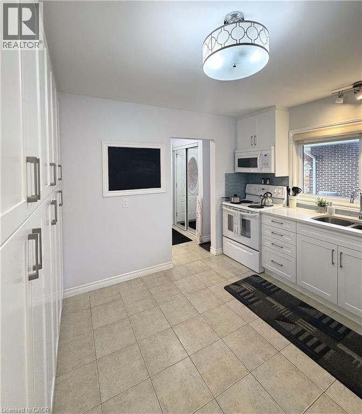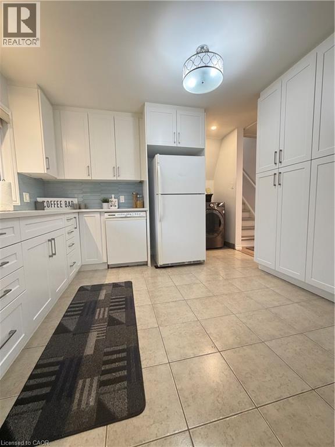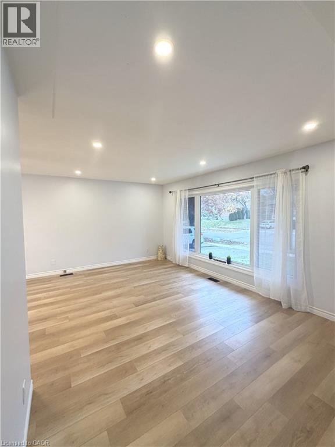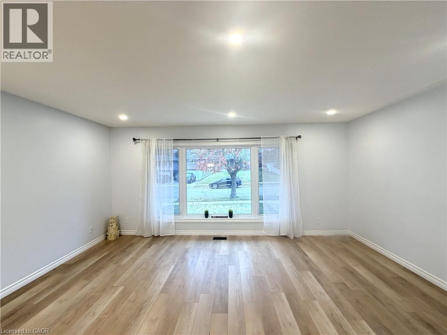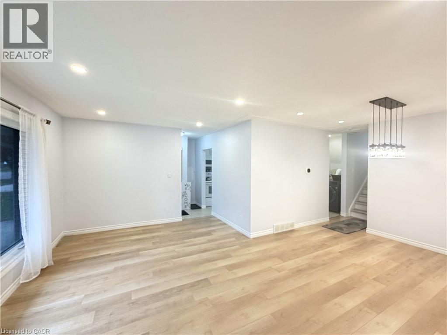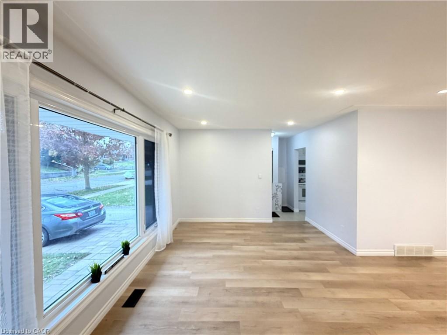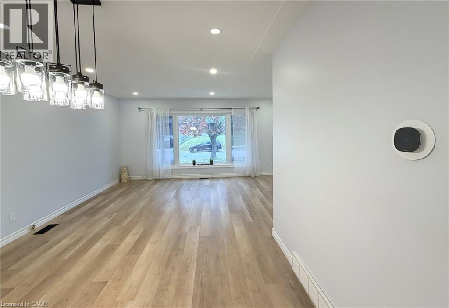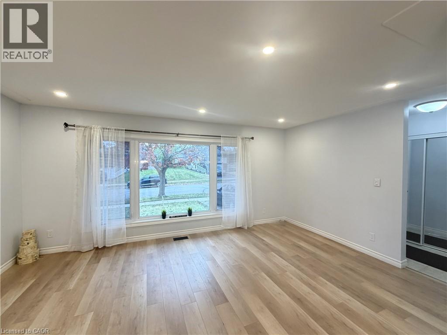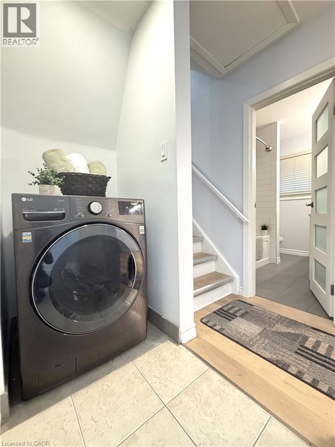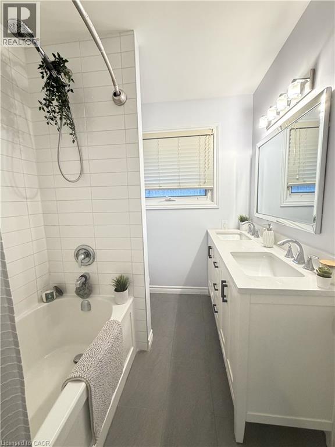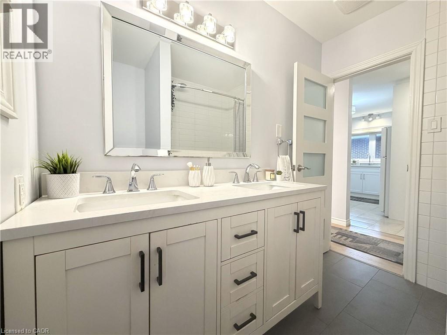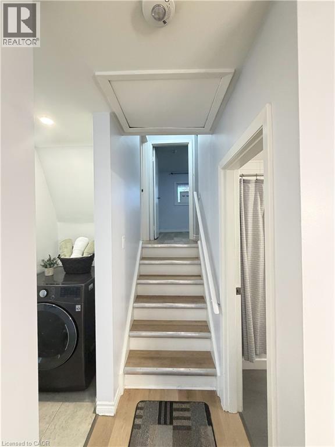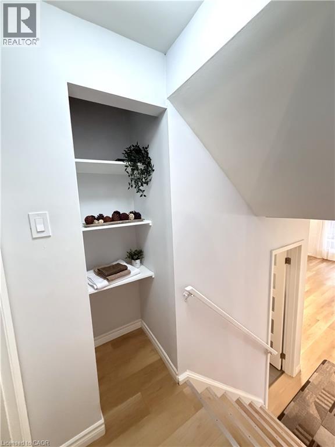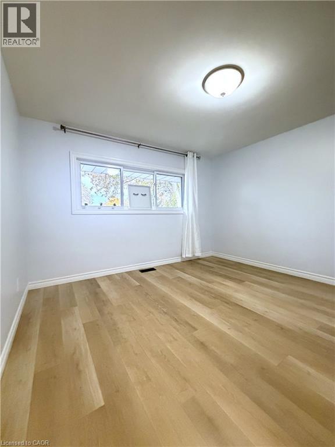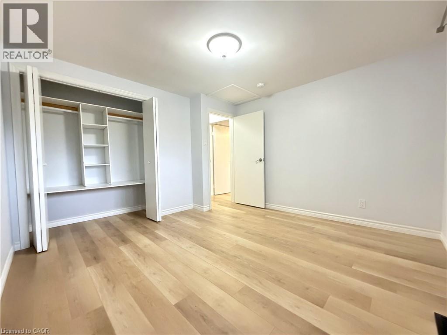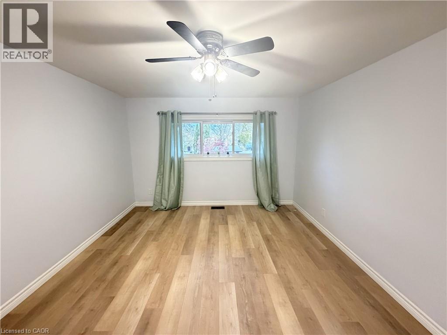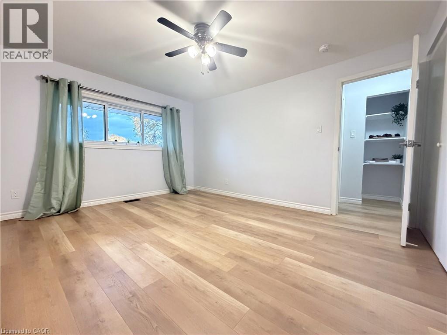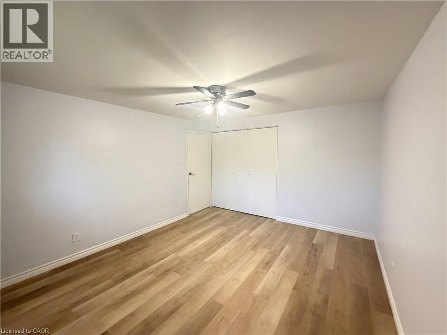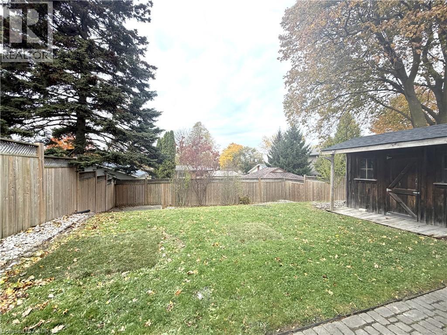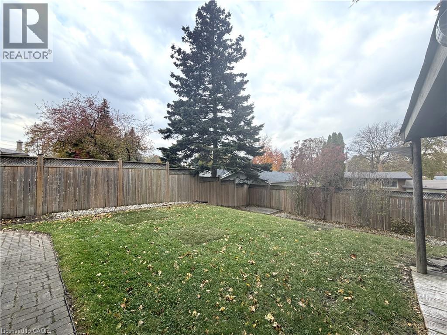15 Duncairn Avenue Unit# Main Kitchener, Ontario N2M 4S5
$1,750 Monthly
Landscaping, Property Management
Stylish Two-Bedroom Main Floor Home with Yard and Modern Finishes! Welcome to your new home! This beautifully maintained two-bedroom main and upper-level unit offers approximately 1,000 sq. ft. of open-concept living space. Step inside to discover a bright and inviting layout featuring a modern chef’s kitchen, designer paint, and a luxurious five-piece bathroom. The spacious living and dining areas flow seamlessly together, creating the perfect space for both relaxing and entertaining. Enjoy the outdoors in your fenced backyard oasis, complete with a large shed for all your outdoor gear. With professional lawn care and snow removal included, you can spend your weekends enjoying your home, not maintaining it! Additional highlights include in-unit laundry, central air conditioning, soft water system, and two tandem parking spaces. Located in a quiet, family-friendly neighbourhood, you’ll be close to parks, schools, shopping, and convenient transit routes. Lower-level tenants are quiet, full-time working adults, ensuring a peaceful living environment. (id:37788)
Property Details
| MLS® Number | 40785936 |
| Property Type | Single Family |
| Amenities Near By | Hospital, Park, Place Of Worship, Playground, Public Transit, Schools, Shopping |
| Community Features | Community Centre, School Bus |
| Features | Southern Exposure, Paved Driveway |
| Parking Space Total | 2 |
| Structure | Shed |
Building
| Bathroom Total | 1 |
| Bedrooms Above Ground | 2 |
| Bedrooms Total | 2 |
| Appliances | Dishwasher, Dryer, Microwave, Refrigerator, Stove, Water Softener, Washer |
| Basement Type | None |
| Constructed Date | 1962 |
| Construction Style Attachment | Detached |
| Cooling Type | Central Air Conditioning |
| Exterior Finish | Brick, Vinyl Siding |
| Fire Protection | Smoke Detectors |
| Heating Fuel | Natural Gas |
| Heating Type | Forced Air |
| Size Interior | 1015 Sqft |
| Type | House |
| Utility Water | Municipal Water |
Land
| Access Type | Highway Access |
| Acreage | No |
| Fence Type | Fence |
| Land Amenities | Hospital, Park, Place Of Worship, Playground, Public Transit, Schools, Shopping |
| Sewer | Municipal Sewage System |
| Size Depth | 115 Ft |
| Size Frontage | 45 Ft |
| Size Total Text | Unknown |
| Zoning Description | R2 |
Rooms
| Level | Type | Length | Width | Dimensions |
|---|---|---|---|---|
| Second Level | Bedroom | 11'5'' x 11'3'' | ||
| Second Level | Bedroom | 13'6'' x 11'4'' | ||
| Main Level | 4pc Bathroom | Measurements not available | ||
| Main Level | Dining Room | 11'5'' x 8'4'' | ||
| Main Level | Living Room | 17'1'' x 11'3'' | ||
| Main Level | Kitchen | 11'4'' x 11'1'' |
https://www.realtor.ca/real-estate/29070519/15-duncairn-avenue-unit-main-kitchener

75 King Street South Unit 50
Waterloo, Ontario N2J 1P2
(519) 804-7200
(519) 885-1251
www.chestnutparkwest.com/
https://www.facebook.com/ChestnutParkWest
https://www.instagram.com/chestnutprkwest/
Interested?
Contact us for more information

