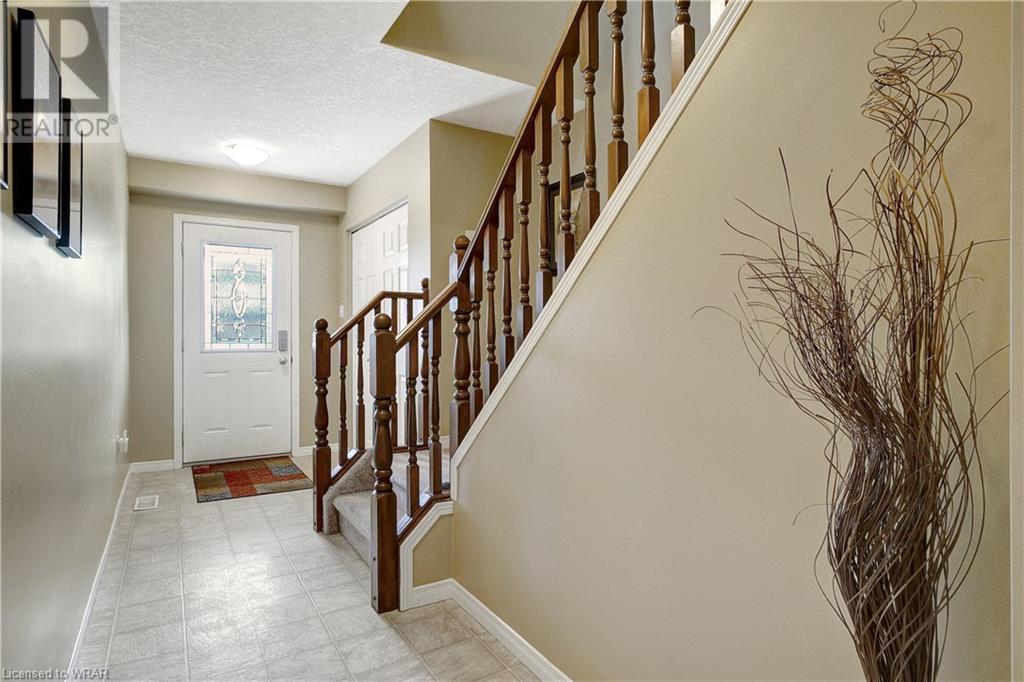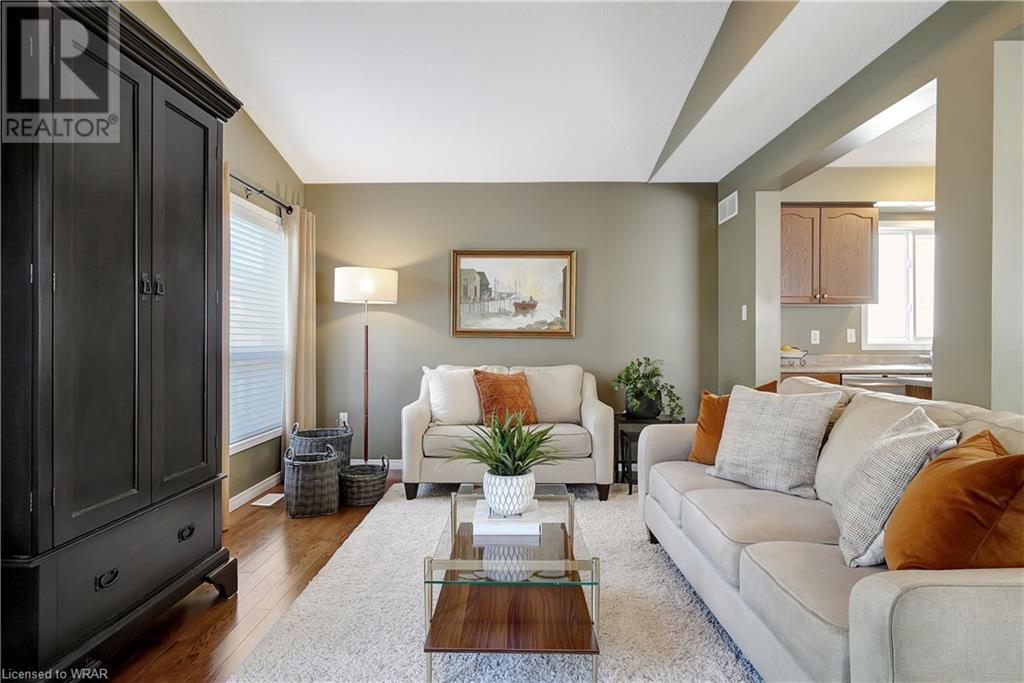1489 Old Zeller Drive Kitchener, Ontario N2A 0B3
$769,900
Offers anytime! Welcome to your new home nestled in the heart of Lackner Woods! This charming 1446 above grade square foot house with an oversized single garage and double wide driveway, offers a perfect blend of comfort and convenience. Discover a thoughtfully designed open concept layout that maximizes space and natural light, featuring a vaulted ceiling in the living room that adds to the bright, open feel. The adjacent kitchen is equipped with modern appliances and a large island, providing extra storage and a great gathering spot. Step outside to your beautiful deck, complete with a natural gas BBQ hookup for year-round grilling! Upstairs, you'll find three spacious bedrooms including a large primary with a cheater ensuite bathroom. The finished basement offers additional living space, and a partially finished (full) bathroom - just add your desired fixtures! This home is ideally located for outdoor enthusiasts, with close proximity to Chicopee Ski Hill, the Grand River, Walter Bean Trail, and multiple parks and playgrounds. Families will appreciate the nearby top-rated schools, and commuters will benefit from quick access to Highway 401 and the expressway. Don’t miss out on this incredible opportunity! Schedule a showing today and experience all that this desirable neighborhood has to offer. (id:37788)
Property Details
| MLS® Number | 40615473 |
| Property Type | Single Family |
| Amenities Near By | Park, Playground, Public Transit, Schools, Shopping, Ski Area |
| Community Features | Quiet Area |
| Equipment Type | Water Heater |
| Features | Conservation/green Belt |
| Parking Space Total | 3 |
| Rental Equipment Type | Water Heater |
Building
| Bathroom Total | 2 |
| Bedrooms Above Ground | 3 |
| Bedrooms Total | 3 |
| Appliances | Central Vacuum, Dishwasher, Dryer, Refrigerator, Stove, Washer |
| Architectural Style | 2 Level |
| Basement Development | Finished |
| Basement Type | Full (finished) |
| Constructed Date | 2009 |
| Construction Style Attachment | Detached |
| Cooling Type | Central Air Conditioning |
| Exterior Finish | Brick, Vinyl Siding |
| Foundation Type | Poured Concrete |
| Half Bath Total | 1 |
| Heating Fuel | Natural Gas |
| Heating Type | Forced Air |
| Stories Total | 2 |
| Size Interior | 1881 Sqft |
| Type | House |
| Utility Water | Municipal Water |
Parking
| Attached Garage |
Land
| Access Type | Highway Access |
| Acreage | No |
| Land Amenities | Park, Playground, Public Transit, Schools, Shopping, Ski Area |
| Sewer | Municipal Sewage System |
| Size Depth | 112 Ft |
| Size Frontage | 30 Ft |
| Size Total Text | Unknown |
| Zoning Description | R4 |
Rooms
| Level | Type | Length | Width | Dimensions |
|---|---|---|---|---|
| Second Level | 4pc Bathroom | Measurements not available | ||
| Second Level | Bedroom | 10'11'' x 9'2'' | ||
| Second Level | Bedroom | 13'4'' x 10'6'' | ||
| Second Level | Primary Bedroom | 16'7'' x 12'2'' | ||
| Basement | Laundry Room | 13'5'' x 9'1'' | ||
| Basement | Recreation Room | 17'3'' x 16'10'' | ||
| Main Level | 2pc Bathroom | Measurements not available | ||
| Main Level | Dining Room | 10'1'' x 9'3'' | ||
| Main Level | Kitchen | 10'1'' x 8'11'' | ||
| Main Level | Living Room | 18'2'' x 11'7'' |
https://www.realtor.ca/real-estate/27125411/1489-old-zeller-drive-kitchener

4-471 Hespeler Rd.
Cambridge, Ontario N1R 6J2
(519) 621-2000
(519) 740-6403
Interested?
Contact us for more information

































