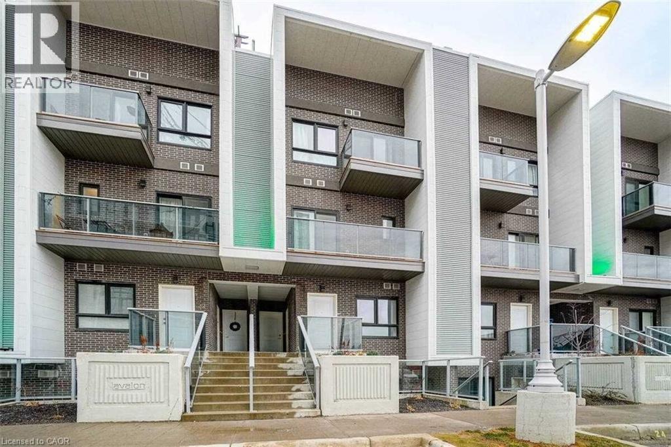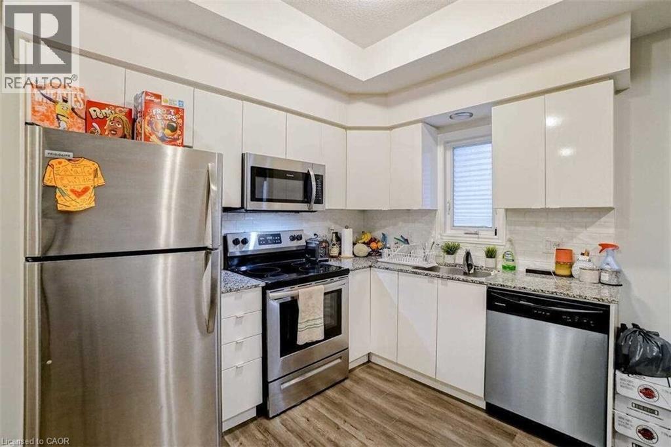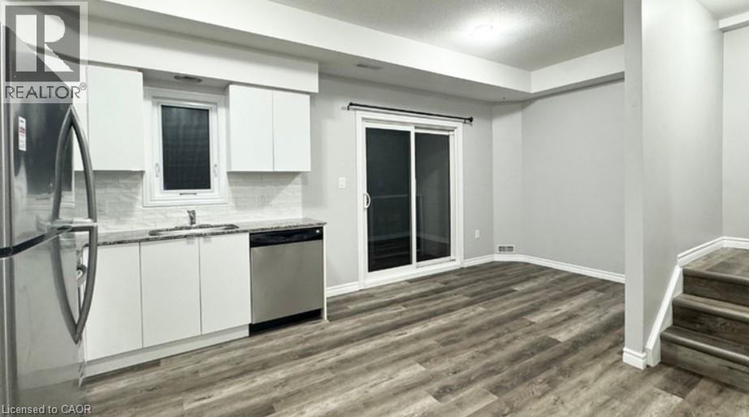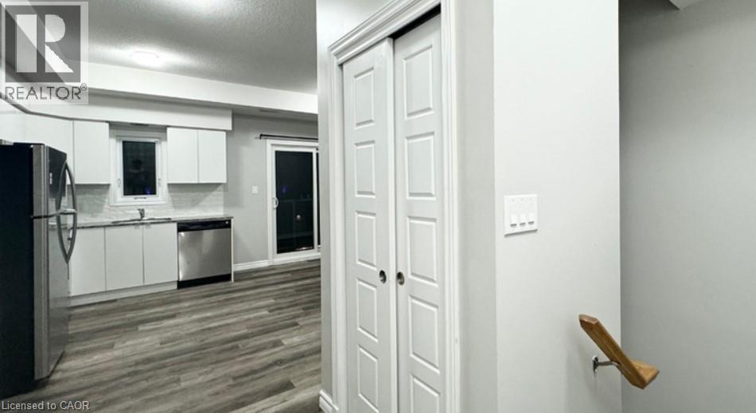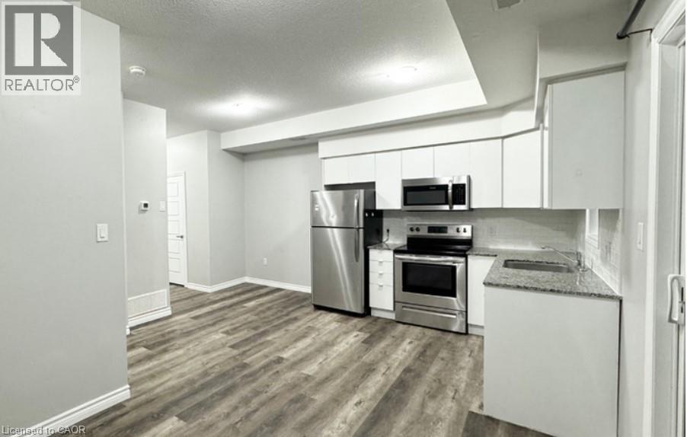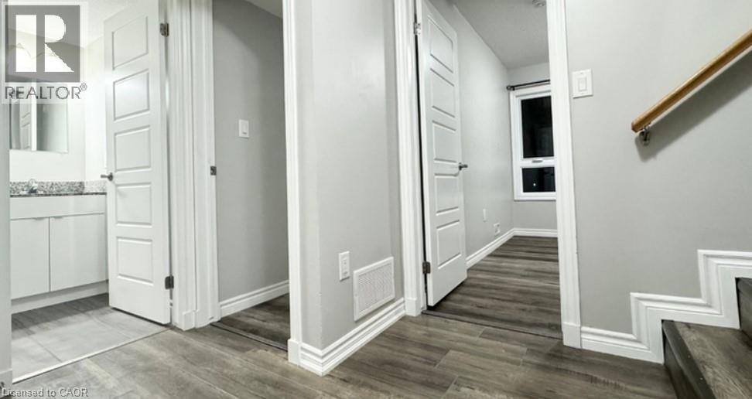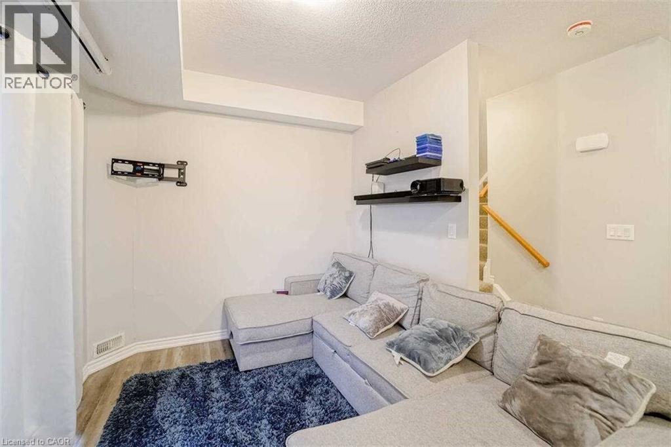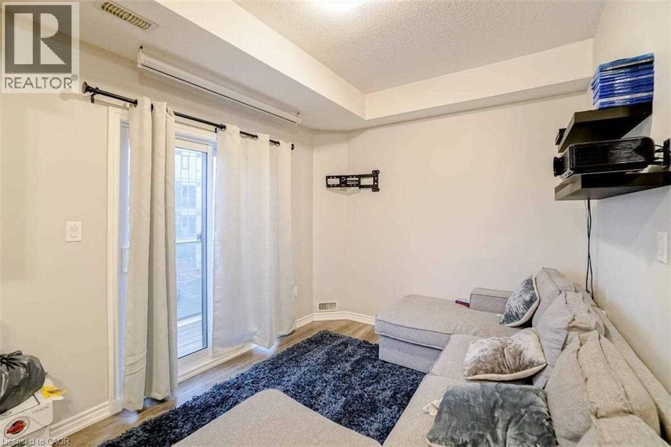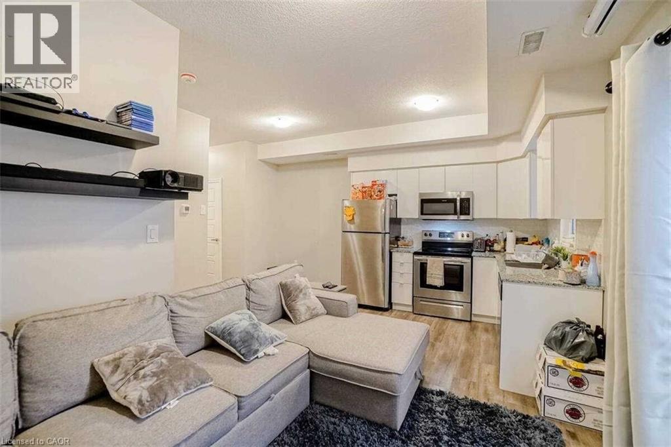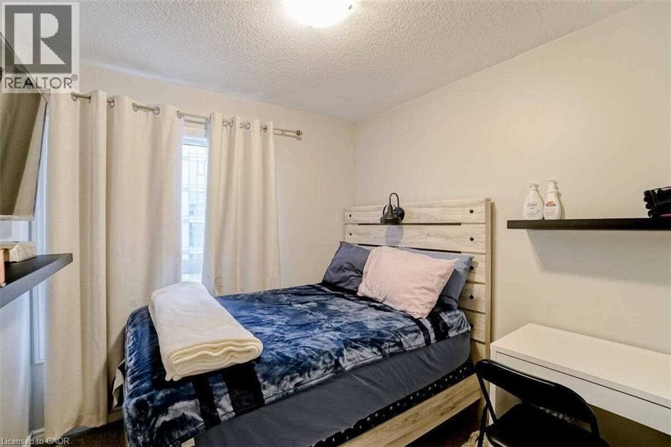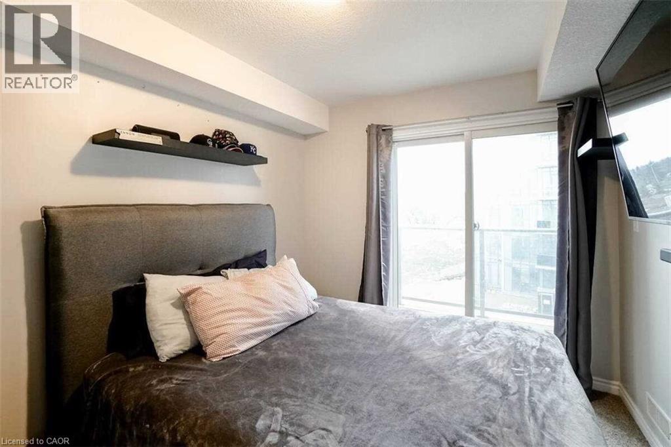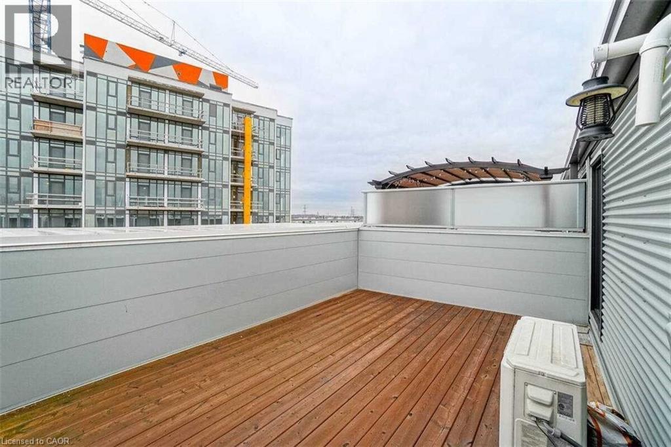1430 Highland Road W Unit# B19 Kitchener, Ontario N2N 0C3
$2,095 Monthly
Experience upscale living in this brand new executive 2-bed, 2-bath townhouse in Highland West. This bright, carpet-free unit features a modern kitchen with granite counters, high-end appliances, fresh paint, and quality flooring throughout. Enjoy two balconies, large windows with scenic greenspace views, and a private concrete patio with gas BBQ hookup. Located minutes from GRT transit, shopping, schools, parks, trails, and the University of Waterloo. With quick access to Hwy 7/8 and 401, this location is both connected and peaceful. Includes in-unit laundry, underground parking, and plenty of storage. (id:37788)
Property Details
| MLS® Number | 40790995 |
| Property Type | Single Family |
| Amenities Near By | Hospital, Park, Place Of Worship, Playground, Public Transit, Schools, Shopping |
| Features | Balcony |
| Parking Space Total | 1 |
Building
| Bathroom Total | 2 |
| Bedrooms Above Ground | 2 |
| Bedrooms Total | 2 |
| Amenities | Exercise Centre, Party Room |
| Appliances | Dishwasher, Dryer, Refrigerator, Stove, Washer, Window Coverings |
| Basement Type | None |
| Constructed Date | 2023 |
| Construction Style Attachment | Attached |
| Cooling Type | Central Air Conditioning |
| Exterior Finish | Brick, Concrete |
| Heating Type | Forced Air |
| Stories Total | 1 |
| Size Interior | 815 Sqft |
| Type | Apartment |
| Utility Water | Municipal Water |
Parking
| Underground | |
| Visitor Parking |
Land
| Access Type | Highway Access |
| Acreage | No |
| Land Amenities | Hospital, Park, Place Of Worship, Playground, Public Transit, Schools, Shopping |
| Sewer | Municipal Sewage System |
| Size Total Text | Unknown |
| Zoning Description | R7 |
Rooms
| Level | Type | Length | Width | Dimensions |
|---|---|---|---|---|
| Main Level | Living Room | 11'1'' x 10'1'' | ||
| Main Level | Kitchen/dining Room | 11'9'' x 12'7'' | ||
| Main Level | Bedroom | 11'1'' x 10'11'' | ||
| Main Level | Full Bathroom | Measurements not available | ||
| Main Level | Primary Bedroom | 11'11'' x 11'3'' | ||
| Main Level | 4pc Bathroom | Measurements not available |
https://www.realtor.ca/real-estate/29143507/1430-highland-road-w-unit-b19-kitchener

83 Erb St.w.
Waterloo, Ontario N2L 6C2
(519) 885-0200
(519) 885-4914
www.remaxtwincity.com/
Interested?
Contact us for more information

